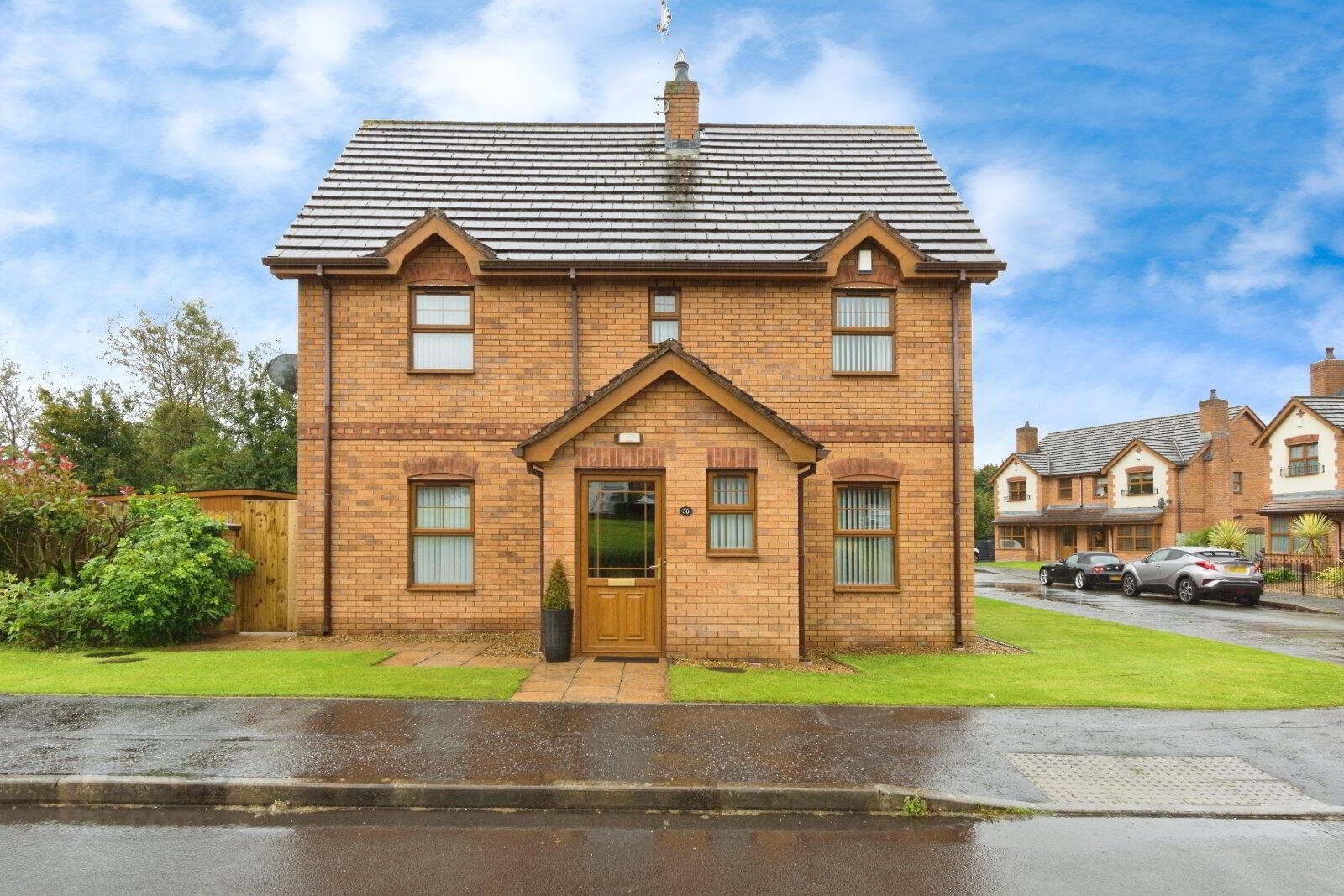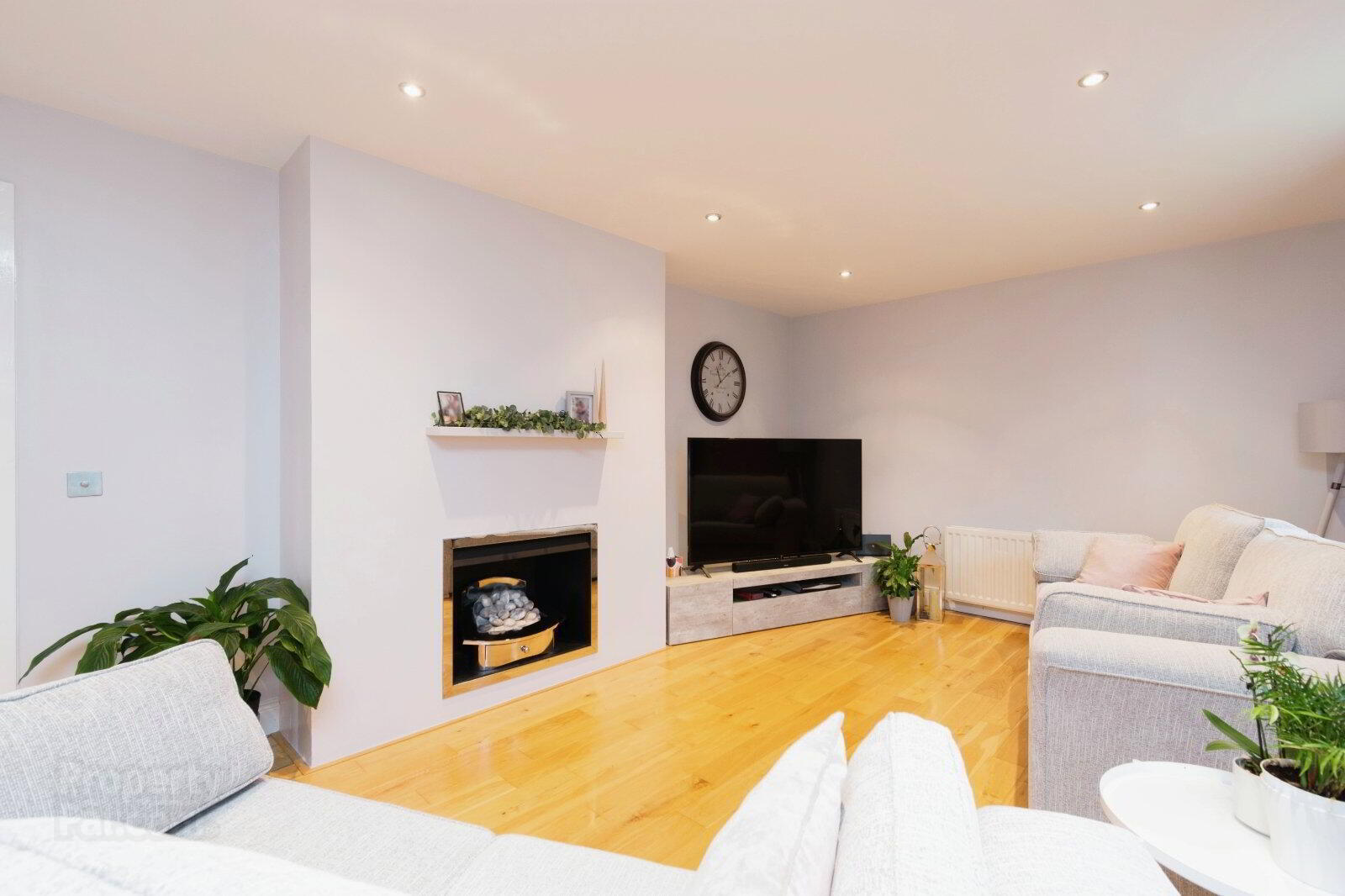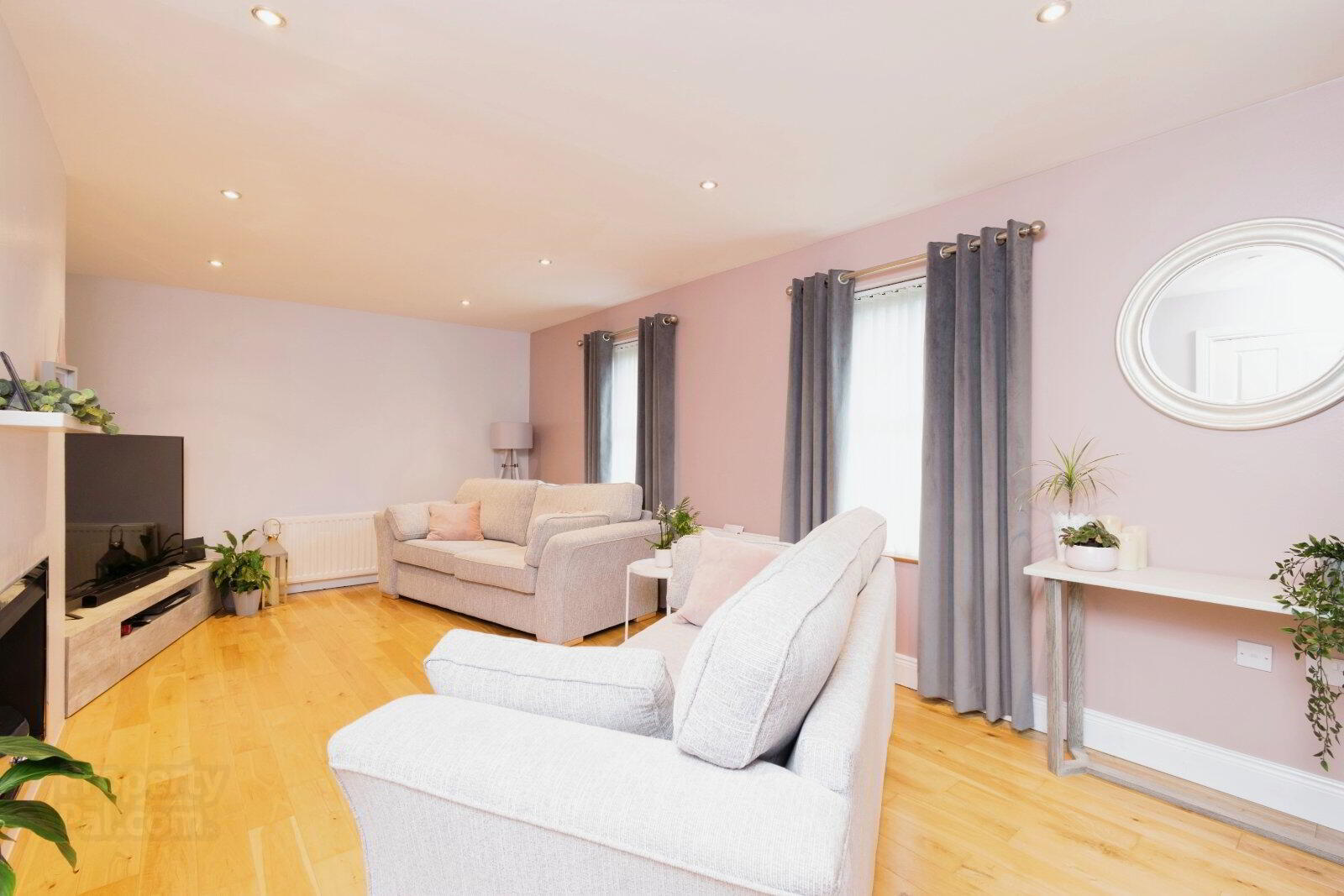


36 Judes Crescent,
Newtownards, BT23 4BY
3 Bed Semi-detached House
Asking Price £215,000
3 Bedrooms
2 Bathrooms
1 Reception
Property Overview
Status
For Sale
Style
Semi-detached House
Bedrooms
3
Bathrooms
2
Receptions
1
Property Features
Tenure
Not Provided
Energy Rating
Broadband
*³
Property Financials
Price
Asking Price £215,000
Stamp Duty
Rates
£1,370.55 pa*¹
Typical Mortgage
Property Engagement
Views Last 7 Days
59
Views Last 30 Days
199
Views All Time
5,800

Features
- Immaculately presented semi detached home.
- Three generous bedrooms - Master with ensuite
- Double glazing and gas fired central heating
- Spacious Living Room with feature gas fire
- Highly desirable residential area
- Walking distance to town centre
- Ideal first time buy
- Enviable corner plot with enclosed rear garden
- Driveway parking
Viewing by Appointment
Reeds Rains are delighted to present for sale this immaculately presented double fronted semi detached property in the highly sought after Judes Crescent in the Rosehill are of Newtownards.
Ideally positioned on the 'Belfast side of town' this property will appeal to an array of purchaser from first time buyers, to those looking for that extra bedroom or even someone looking to downsize from a larger property.
Internally the property comprises on the ground of an entrance hall with separate WC, living room, kitchen/diner and utility room, while on the first floor there are three generous bedrooms - master with ensuite and a family bathroom.
The property is further enhance with gas fired central heating and double glazing.
To arrange your private appointment please contact Reeds Rains Newtownards on 028 9181 4144.
- DESCRIPTION
- Reeds Rains are delighted to present for sale this immaculately presented double fronted semi detached property in the highly sought after Judes Crescent in the Rosehill are of Newtownards. Ideally positioned on the 'Belfast side of town' this property will appeal to an array of purchaser from first time buyers, to those looking for that extra bedroom or even someone looking to downsize from a larger property. Internally the property comprises on the ground of an entrance hall with separate WC, living room, kitchen/diner and utility room, while on the first floor there are three generous bedrooms - master with ensuite and a family bathroom. The property is further enhance with gas fired central heating and double glazing. To arrange your private appointment please contact Reeds Rains Newtownards on 028 9181 4144.
- Ground floor
- Entrance Hall
- PVC front door. Oak wooden floor.
- WC
- Modern white suite comprising low flush WC and wall mounted wash hand basin with mixer tap. Tiled floor and tiled splash back.
- Living Room
- 5.82m x 3.38m (19'1" x 11'1")
Oak wooden floor. Gas fire with modern surround. Recessed spotlights. - Kitchen / Dining
- 5.82m x 3.43m Max (19'1" x 11'3")
Luxury fitted high gloss white kitchen with an excellent range of high and low level units and laminate work surfaces. Ceramic sink with mixer tap. 4 ring ceramic hob and stainless extractor fan. Integrated single oven and microwave. Plumbed for dishwasher and American style fridge freezer. Tiled floor and part tiled walls. French doors to rear garden. - Utility Room
- 1.88m x 1.83m Max (6'2" x 6'0")
Range of high and low level units and laminate work surfaces. Stainless steel single drainer sink unit with mixer tap. Plumbed for washing machine and space for tumble dryer. Tiled floor and part tiled walls. - FIRST FLOOR
- Landing
- Hot Press
- Master Bedroom
- 3.12m x 3.48m (10'3" x 11'5")
Fitted wardrobes. - Ensuite
- 2.03m x 1.52m (6'8" x 4'12")
Contemporary white suite comprising low flush WC, pedestal wash hand basin with mixer tap and enclosed shower cubicle with electric shower. Part tiled walls. Recessed spotlights and extractor fan. - Bedroom 2
- 3.66m x 3.3m (12'0" x 10'10")
Fitted wardrobes. - Bedroom 3
- 2.64m x 2.24m (8'8" x 7'4")
- Bathroom
- 2.64m x 2.44m (8'8" x 8'0")
Modern white suite comprising low flush WC, pedestal wash hand basin with mixer tap, panel bath with mixer tap and enclosed shower cubicle with thermostatically controlled shower. Tiled floor and part tiled walls. Recessed spotlights and extractor fan. - Outside
- Front and side garden laid in lawns. Enclosed rear garden with feature patio area and artificial grass. Garden shed. Tarmac driveway.
- CUSTOMER DUE DILIGENCE
- As a business carrying out estate agency work, we are required to verify the identity of both the vendor and the purchaser as outlined in the following: The Money Laundering, Terrorist Financing and Transfer of Funds (Information on the Payer) Regulations 2017 - https://www.legislation.gov.uk/uksi/2017/692/contents To be able to purchase a property in the United Kingdom all agents have a legal requirement to conduct Identity checks on all customers involved in the transaction to fulfil their obligations under Anti Money Laundering regulations. We outsource this check to a third party and a charge will apply of £20 + Vat for each person.

Click here to view the video



