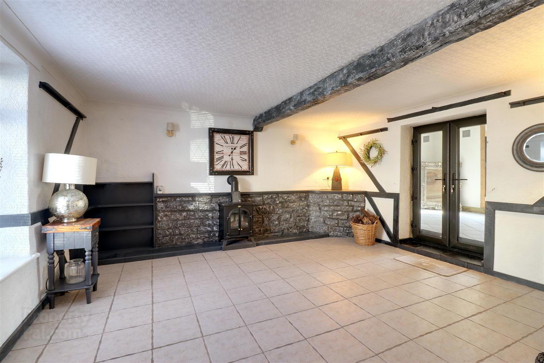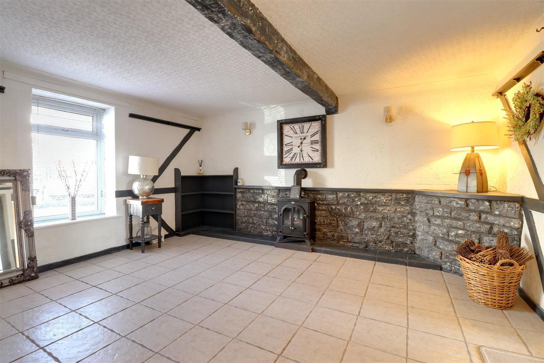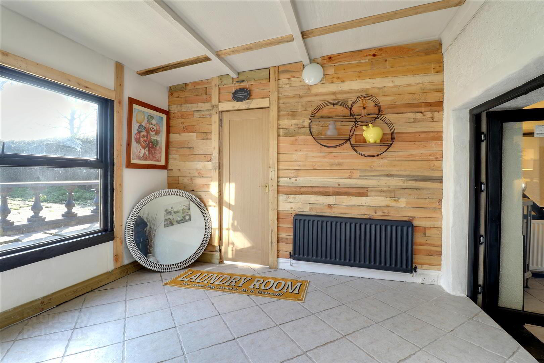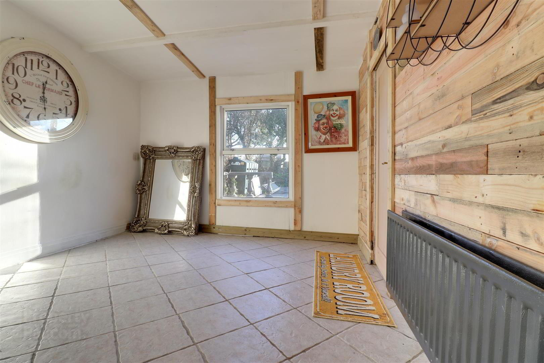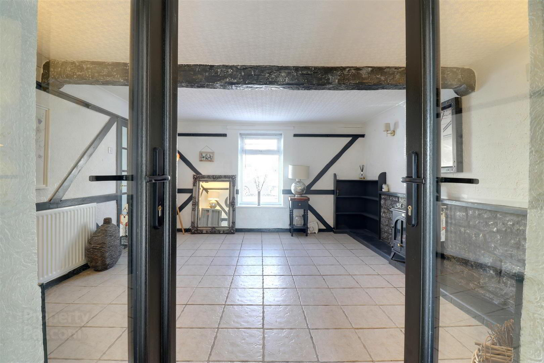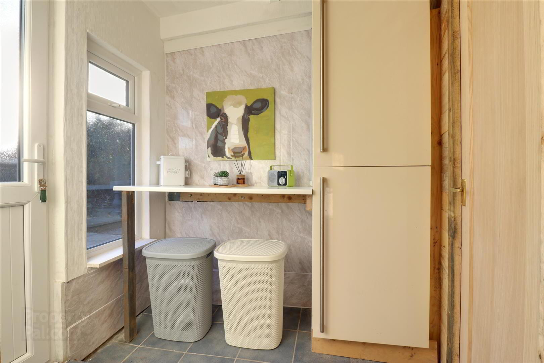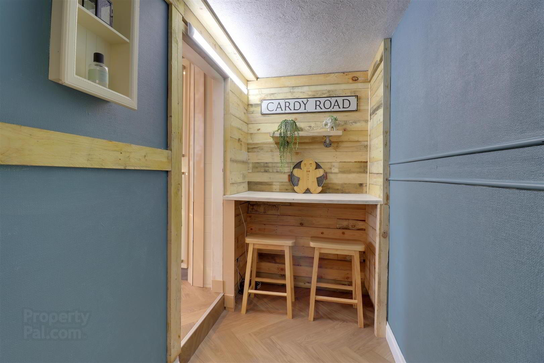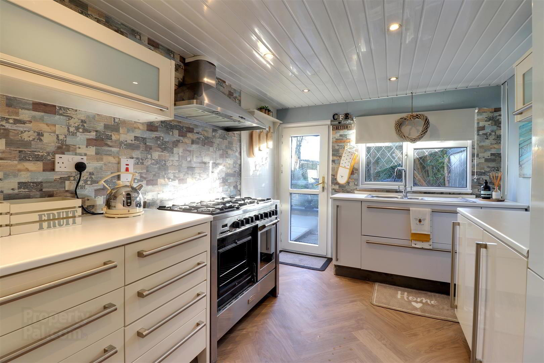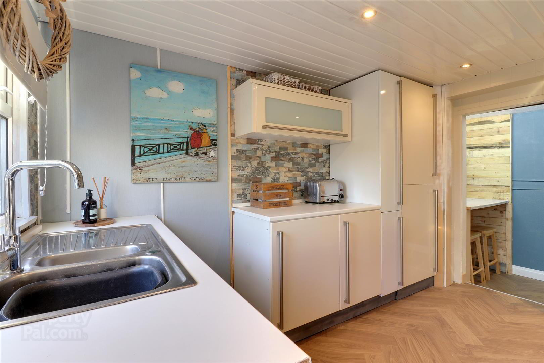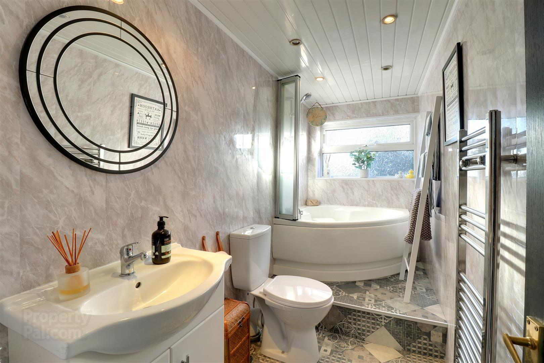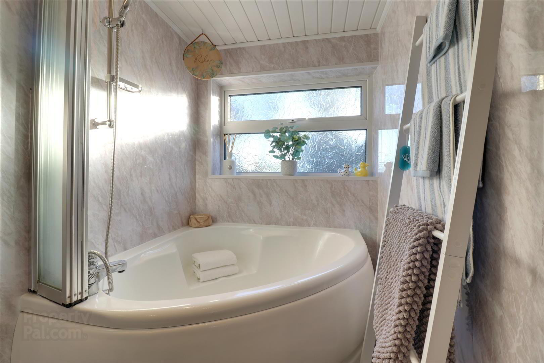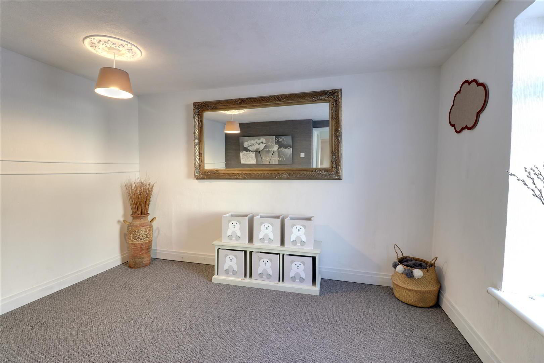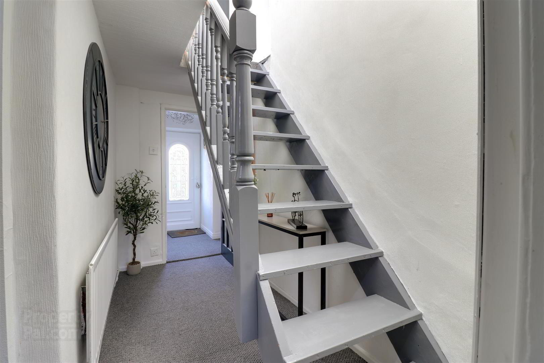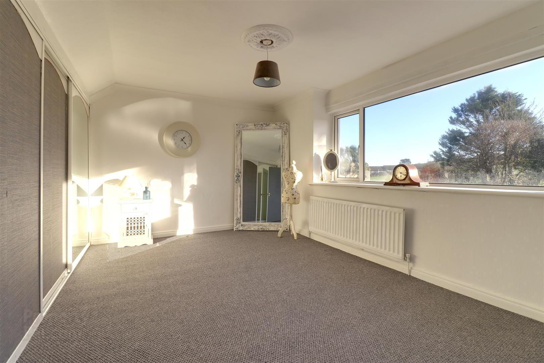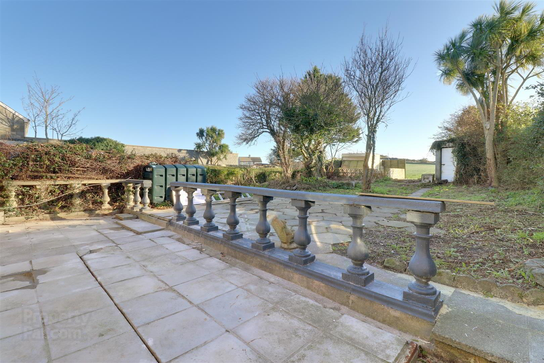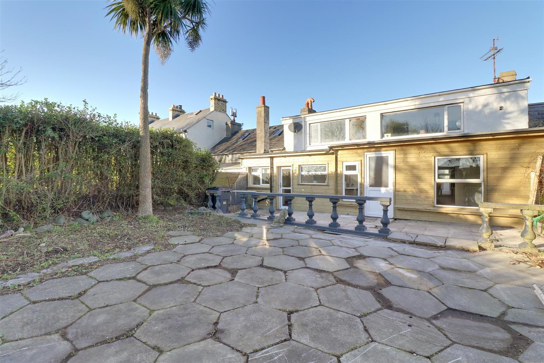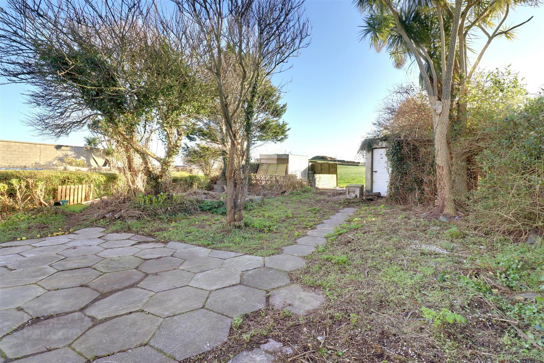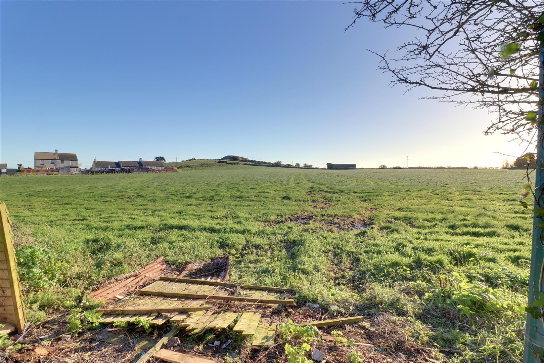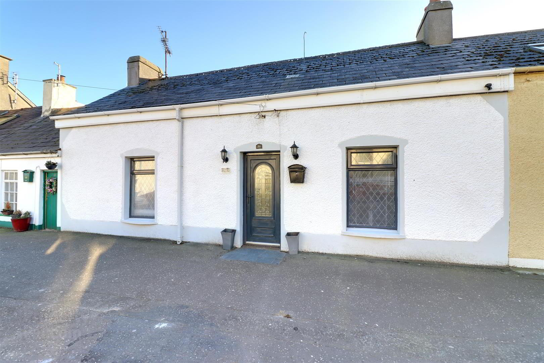36 High Street,
Ballyhalbert, Newtownards, BT22 1BL
3 Bed Terrace House
Sale agreed
3 Bedrooms
1 Bathroom
2 Receptions
Property Overview
Status
Sale Agreed
Style
Terrace House
Bedrooms
3
Bathrooms
1
Receptions
2
Property Features
Tenure
Freehold
Energy Rating
Broadband
*³
Property Financials
Price
Last listed at Offers Around £129,950
Rates
£810.73 pa*¹
Property Engagement
Views Last 7 Days
79
Views Last 30 Days
1,092
Views All Time
16,682
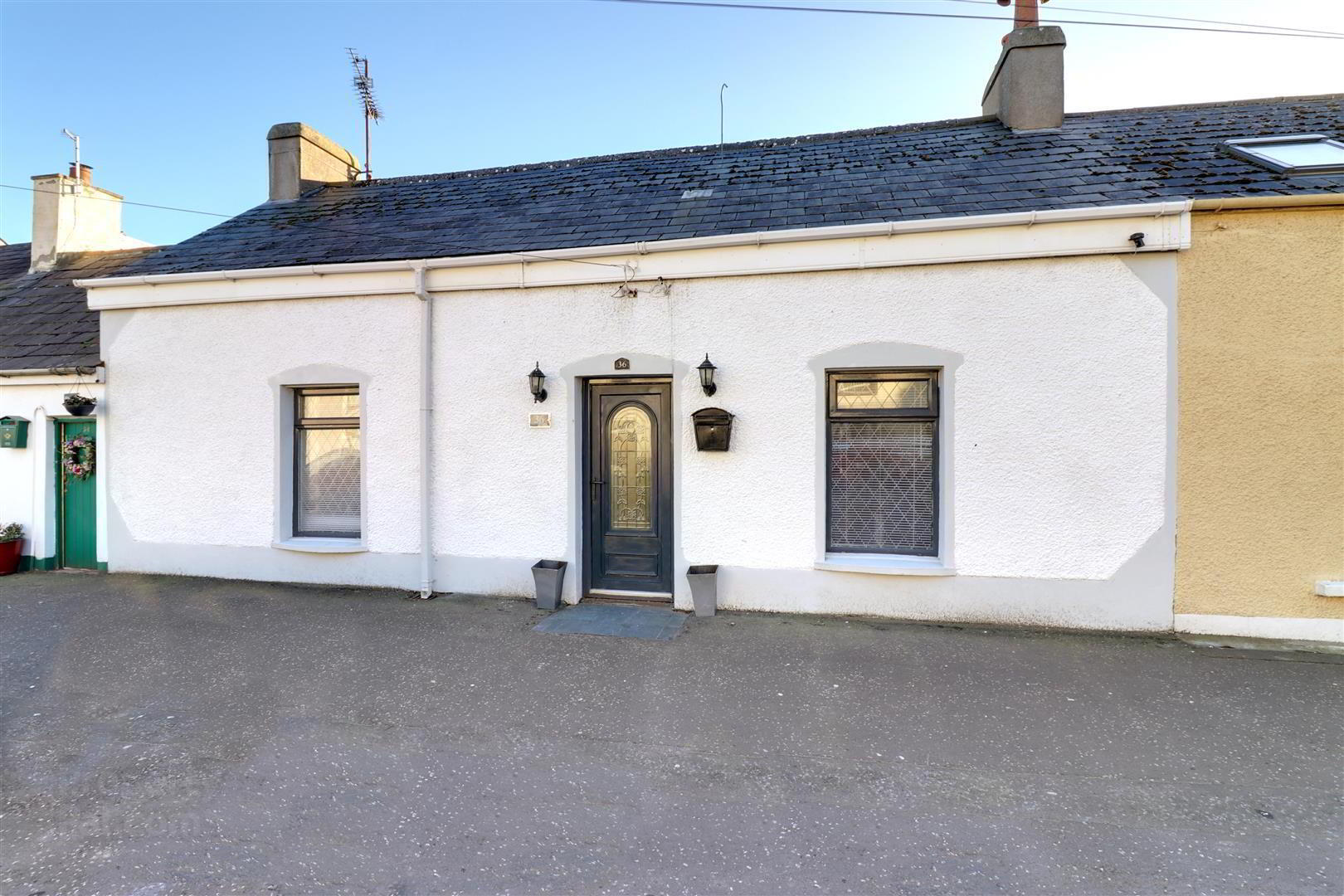
Features
- Recently modernised terraced cottage with "beach house vibes"
- 3 bedrooms - 1 on ground floor
- Lounge with feature fireplace & uPVC double glazed patio doors to sun room
- Sun room plus utility area.
- Kitchen & breakfast area
- Bathroom with corner bath
- uPVC double glazing & fascia
- Oil fired central heating
- Large garden to rear with paved patio area
- Just a stones throw from the beach
Externally there is a generous, enclosed rear garden in lawn with a paved patio and countryside views beyond. It is also just a short walk to the beach and the local village shop whilst, Glastry College is less than a mile away for those with children. The property has just undergone significant refreshing and modernisation which will leave the purchaser with little to do but move in and enjoy.
- Entrance
- uPVC double glazed door to porch.
- Porch 1.37mx1.12m (4'6x3'8)
- Glazed door access to lounge, dining room and inner hallway.
- Lounge 4.62mx4.27m (15'2x14)
- Feature stone fireplace. Tiled floor. uPVC double glazed patio doors to Sun room. Single radiator.
- Sun room 3.35mx3.30m (11x10'10)
- Feature rustic wood wall panelling. Tiled floor. Access to utility area and rear garden. French doors to lounge.
- Utility area 3.35mx1.83m (11x6)
- Storage area with oil fired boiler. uPVC double glazed door to rear garden.
- Breakfast area 2.59mx1.24m (8'6x4'1)
- Feature rustic wood wall panelling. Breakfast bar.
- Kitchen 3.30mx2.57m (10'10x8'5)
- Range of high and low level units in gloss white finish and white worktops. 1 1/2 bowl stainless steel sink with mixer tap. 6 ring stainless steel range cooker. Part tiled walls. upVC double glazed door to rear garden.
- Bathroom 3.25mx1.32m (10'8x4'4)
- White suite comprising corner bath with shower above & folding glass shower scree, WC & wash hand basin with vanity unit. uPVC wall panelling & uPVC tongue and groove ceiling. Chrome heated towel rail.
- Bedroom 3/Dining room 4.90mx2.67m (16'1x8'9)
- Single radiator.
- Hallway 3.30mx1.47m (10'10x4'10)
- Open tread staircase to first floor. Single radiator.
- Landing
- Storage cupboard.
- Bedrooms 1 4.65mx4.34m (15'3x14'3)
- Sliding door wardrobes.
- Bedroom 2 3.81mx2.95m (12'6x9'8)
- Single radiator. Access to eaves storage.
- Outside
- Paved patio area. Garden in lawn with mature hedges. Garden shed. Countryside views to rear.
- Tenure
- Freehold
- Property misdescriptions
- Every effort has been made to ensure the accuracy of the details and descriptions provided within the brochure and other adverts (in compliance with the Consumer Protection from Unfair Trading Regulations 2008) however, please note that, John Grant Limited have not tested any appliances, central heating systems (or any other systems). Any prospective purchasers should ensure that they are satisfied as to the state of such systems or arrange to conduct their own investigations.

Click here to view the video

