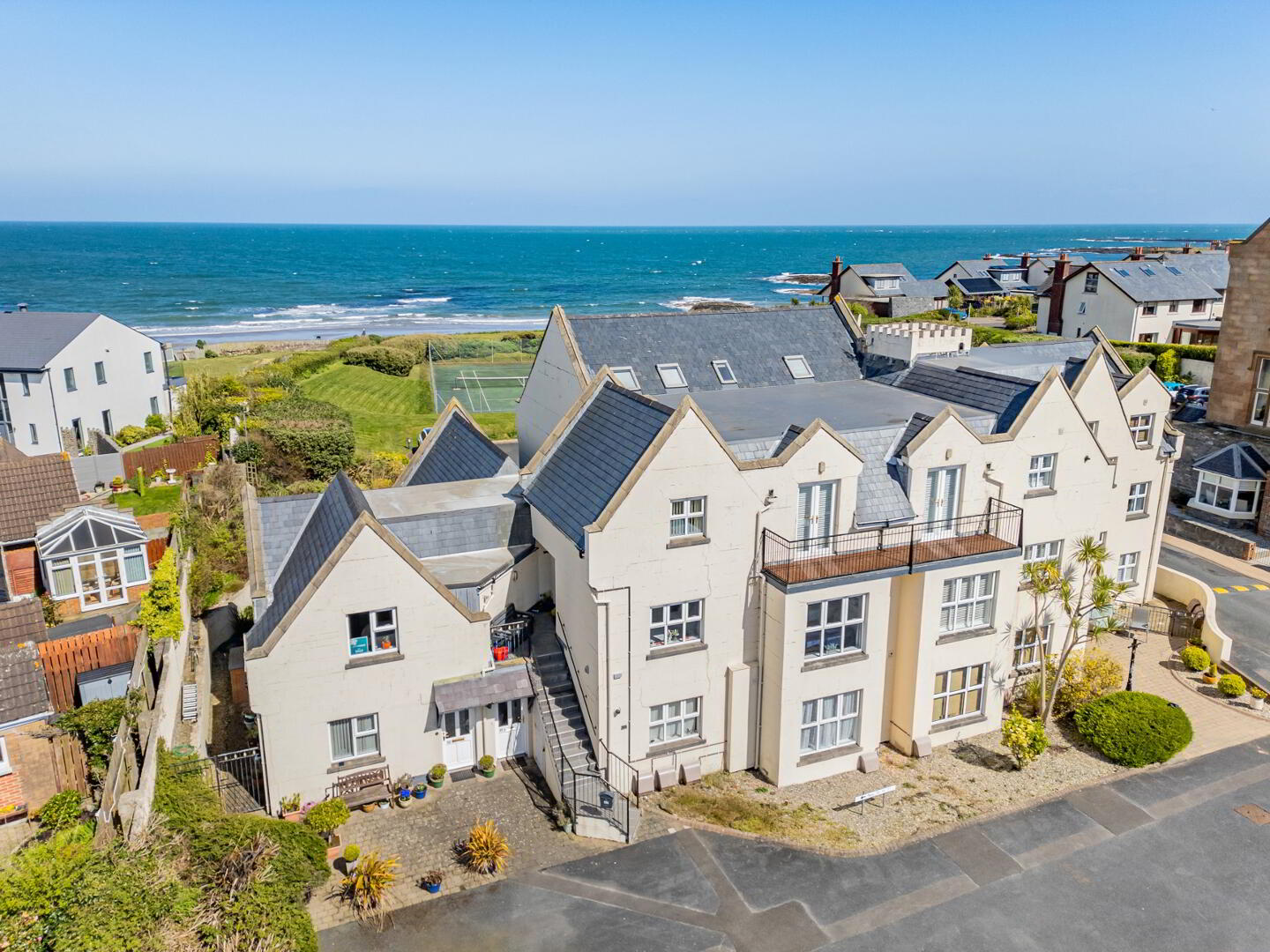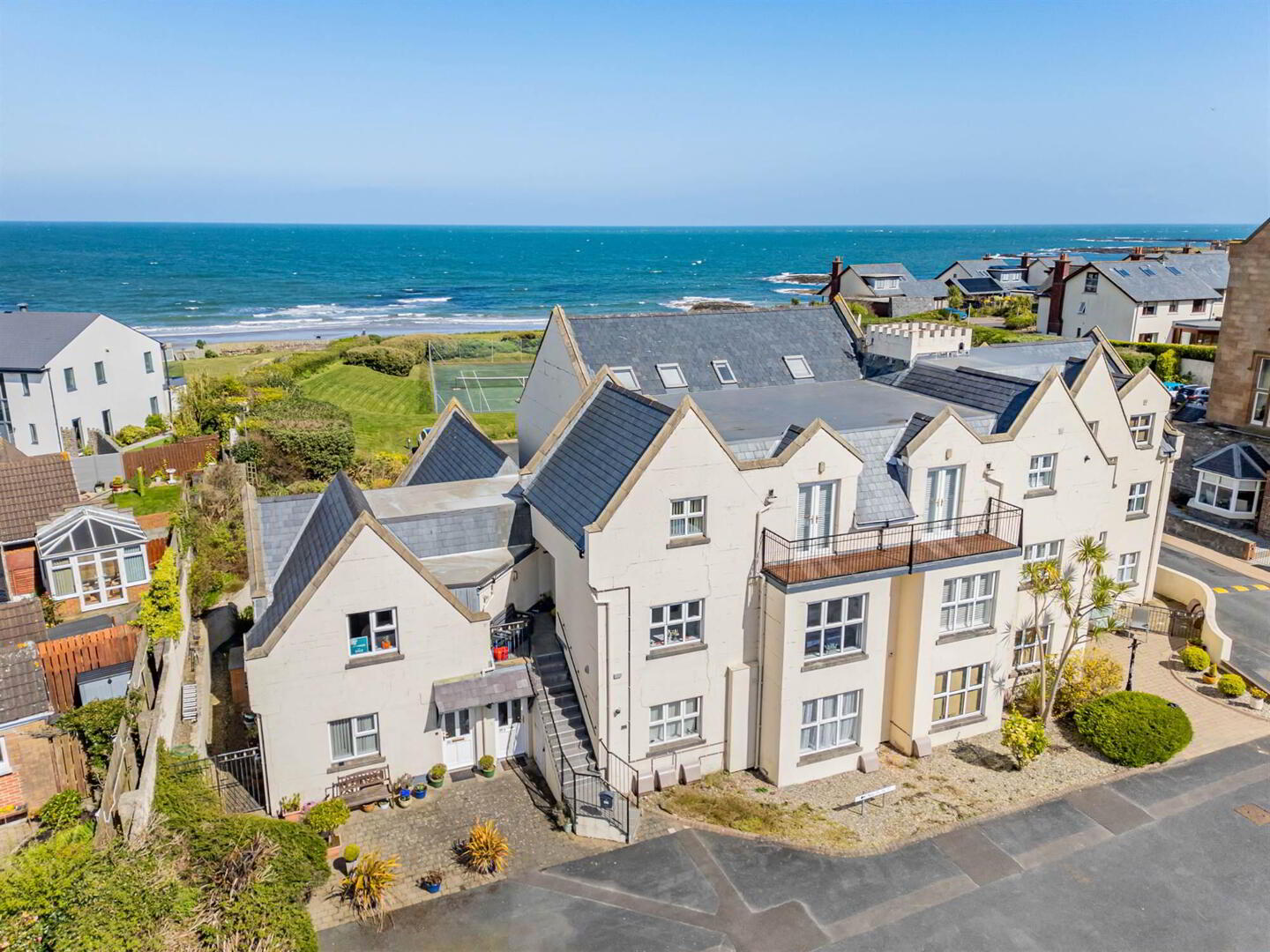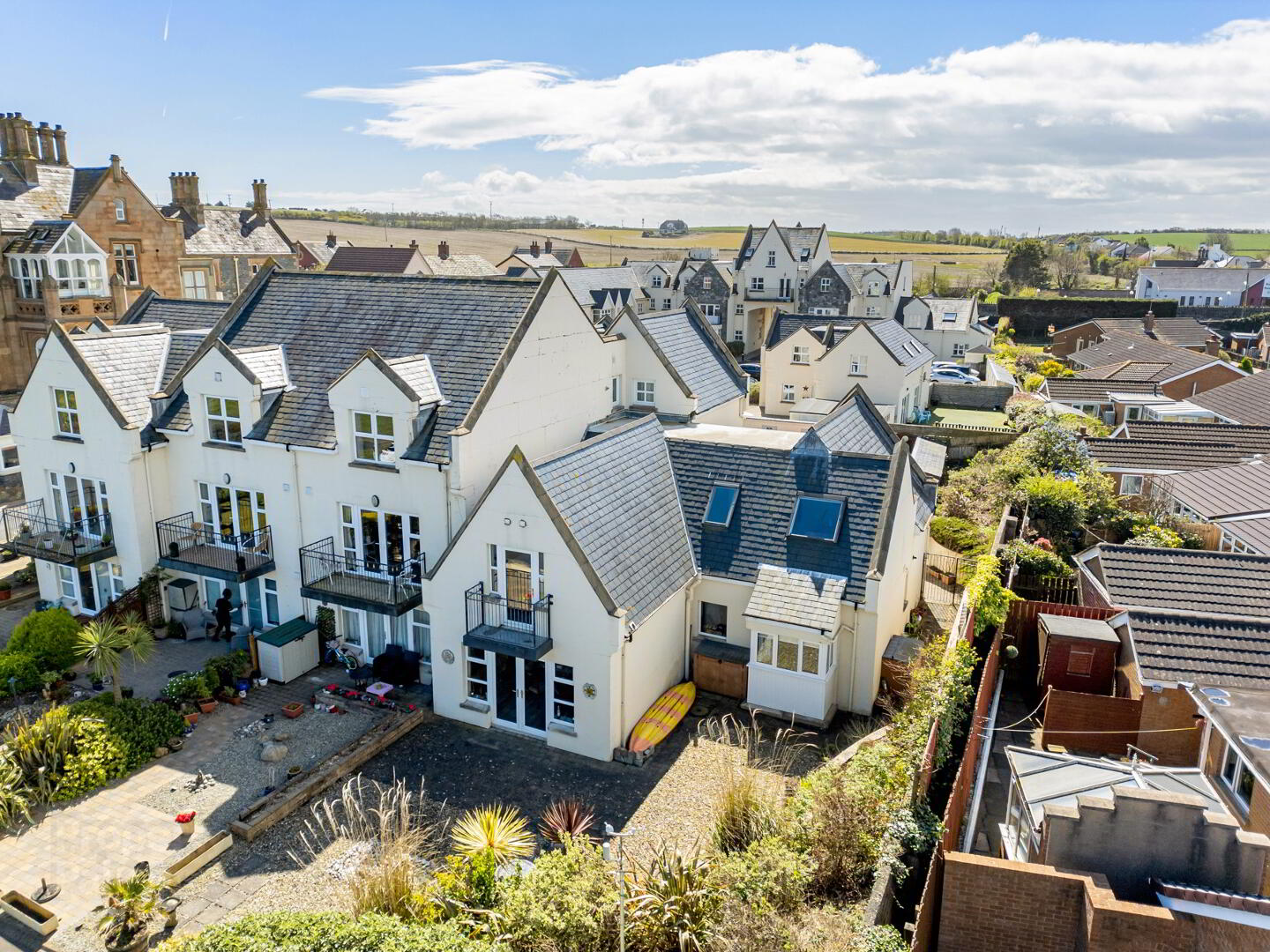


36 Groomsport House Road,
Groomsport, Bangor, BT19 6GH
4 Bed End Townhouse
Sale agreed
4 Bedrooms
2 Receptions
Property Overview
Status
Sale Agreed
Style
End Townhouse
Bedrooms
4
Receptions
2
Property Features
Tenure
Not Provided
Energy Rating
Heating
Gas
Broadband
*³
Property Financials
Price
Last listed at Offers Around £359,950
Rates
£2,192.88 pa*¹
Property Engagement
Views Last 7 Days
81
Views Last 30 Days
1,850
Views All Time
29,807

Features
- Attractive End Town House in Popular and Sought After Location
- Picturesque Views Over the Communal Gardens and Tennis Court to the Irish Sea
- Direct Access to the Coastal Path and Beach for Residents and Their Guests
- Quiet Yet Convenient Cul-de-Sac Position
- Deceptively Spacious with Versatile and Flexible Accommodation
- Living Room with uPVC Double Glazed French Doors to Family Room
- Family Room with Picturesque Views and uPVC Double Glazed French Doors to Outside
- Good Sized Kitchen with Casual Dining Area
- Separate Utility Room
- Ground Floor Snug Which Would Be Ideal as a Home Office
- Four Well Proportioned Bedrooms Including Main Bedroom with Picturesque Views Over the Communal Gardens and Tennis Court and Beyond to the Irish Sea, En Suite Shower Room and Privately Owned Balcony
- Shower Room with Three Piece Suite to Include Large Walk-in Shower Cubicle
- Additional Downstairs WC
- Phoenix Gas Heating
- uPVC Double Glazed Windows
- Two Privately Owned Parking Spaces
- Fibre Optic Broadband Available
- Additional Visitor Parking
- Private Tennis Court for Residents' Use
- Beautifully Presented and Manicured Communal Gardens
- Front Courtyard to this Property
- Easily Maintained Rear and Side Garden Areas in Attractive Brick Paviour Terrace, Loose Stones, Plants and Shrubs
- Rear Garden Has Picturesque Views of the Communal Gardens to the Irish Sea
- Groomsport Village Easily Accessible Along the Coastal Path
- Donaghadee, Ballyholme and Bangor Also Close By
- Demand Anticipated to be High and to a Wide Range of Prospective Purchasers
- Early Viewing Essential
The ground floor comprises living room with French doors through to a family room. The family room has picturesque views of the Irish Sea and double glazed French doors to outside. Also situated off the living room is a good sized kitchen with casual dining area. Lastly, there is a cosy snug which would also be ideal for a home office. Upstairs this fine home is further enhanced by having four well proportioned bedrooms including main bedroom with picturesque views, en suite shower room and privately owned balcony which is a wonderful space to enjoy the scenery and watch the world go by. There is also a shower room with three piece white suite which includes large walk-in shower cubicle. Outside the property affords that all important low maintenance aspect with front courtyard and privately owned landscaped rear and side garden areas with attractive brick paviour terrace, planting with shrubs and views over the communal gardens and tennis court to the sea. This property also comes with two private allocated car parking spaces and there is plenty of additional visitor parking. Other benefits include Phoenix Gas heating, uPVC double glazed windows, downstairs WC and utility room.
Groomsport village and its amenities are easily accessible along the coastal path. Donaghadee, Ballyholme and Bangor town centre are also close by. Properties of this nature rarely make it to the open market and as a result we expect demand to be high and to a wide range of prospective purchasers. A viewing is thoroughly recommended at your earliest opportunity so as to appreciate its entirety.
Entrance
- Double glazed front door to enclosed entrance porch.
Ground Floor
- ENCLOSED ENTRANCE PORCH:
- Fully tiled floor, double glazed internal door with double glazed side panels to reception hall.
- RECEPTION HALL:
- Laminate wood effect floor, cloakroom.
- DOWNSTAIRS WC:
- Comprising low flush WC, fully tiled floor.
- LIVING ROOM:
- 4.06m x 3.58m (13' 4" x 11' 9")
Laminate wood effect floor, uPVC double glazed French doors to family room, uPVC double glazed French doors to kitchen. - FAMILY ROOM:
- 4.34m x 3.84m (14' 3" x 12' 7")
Laminate wood effect floor, uPVC double glazed French doors to outside, picturesque views of Irish Sea. - KITCHEN WITH CASUAL DINING AREA:
- 5.69m x 3.86m (18' 8" x 12' 8")
at widest points
Range of high and low level units, laminate work surfaces, one and a half bowl single drainer stainless steel sink unit with mixer tap and water filter tap, integrated Bosch double oven, integrated Bosch five ring gas hob, tiled splashback, extractor fan above, plumbed for dishwasher, space for fridge freezer, fully tiled floor, part tiled walls. - SNUG OR HOME OFFICE:
- 3.28m x 2.26m (10' 9" x 7' 5")
Laminate wood effect floor. - UTILITY ROOM:
- Granite effect worktop, single bowl single drainer stainless steel sink unit with mixer tap, plumbed for washing machine, gas fired boiler, built-in shelving, fully tiled floor.
First Floor
- LANDING:
- Good sized shelved airing cupboard, access to roofspace.
- BEDROOM (1):
- 4.88m x 4.37m (16' 0" x 14' 4")
into eaves at widest points
Picturesque views over the communal gardens, tennis court and beyond to Irish Sea. Privately owned balcony. - ENSUITE SHOWER ROOM:
- Three piece suite comprising built-in fully tiled shower cubicle, wash hand basin with mixer tap, storage beneath, low flush WC, fully tiled floor, part tiled walls, chrome heated towel rail, extractor fan.
- BEDROOM (2):
- 3.96m x 2.97m (13' 0" x 9' 9")
into eaves at widest points
Picturesque views over the tennis court to Irish Sea. - BEDROOM (3):
- 4.52m x 3.66m (14' 10" x 12' 0")
into eaves at widest points - BEDROOM (4):
- 3.33m x 2.72m (10' 11" x 8' 11")
into eaves at widest points - SHOWER ROOM:
- Three piece suite comprising large walk-in shower cubicle with hand shower, low flush WC, pedestal wash hand basin with mixer tap, fully tiled floor, part tiled walls, chrome heated towel rail, extractor fan.
Outside
- Two private allocated car parking spaces to the front, privately owned landscaped rear and side garden area with attractive brick paviour terrace, loose stones, planting with shrubs, picturesque views over the communal gardens to the Irish Sea, privately owned balcony accessed off the main bedroom.
Directions
Heading out of Bangor go past Groomsport and, just before Cove Bay, Groomsport House Road is on the left hand side.




