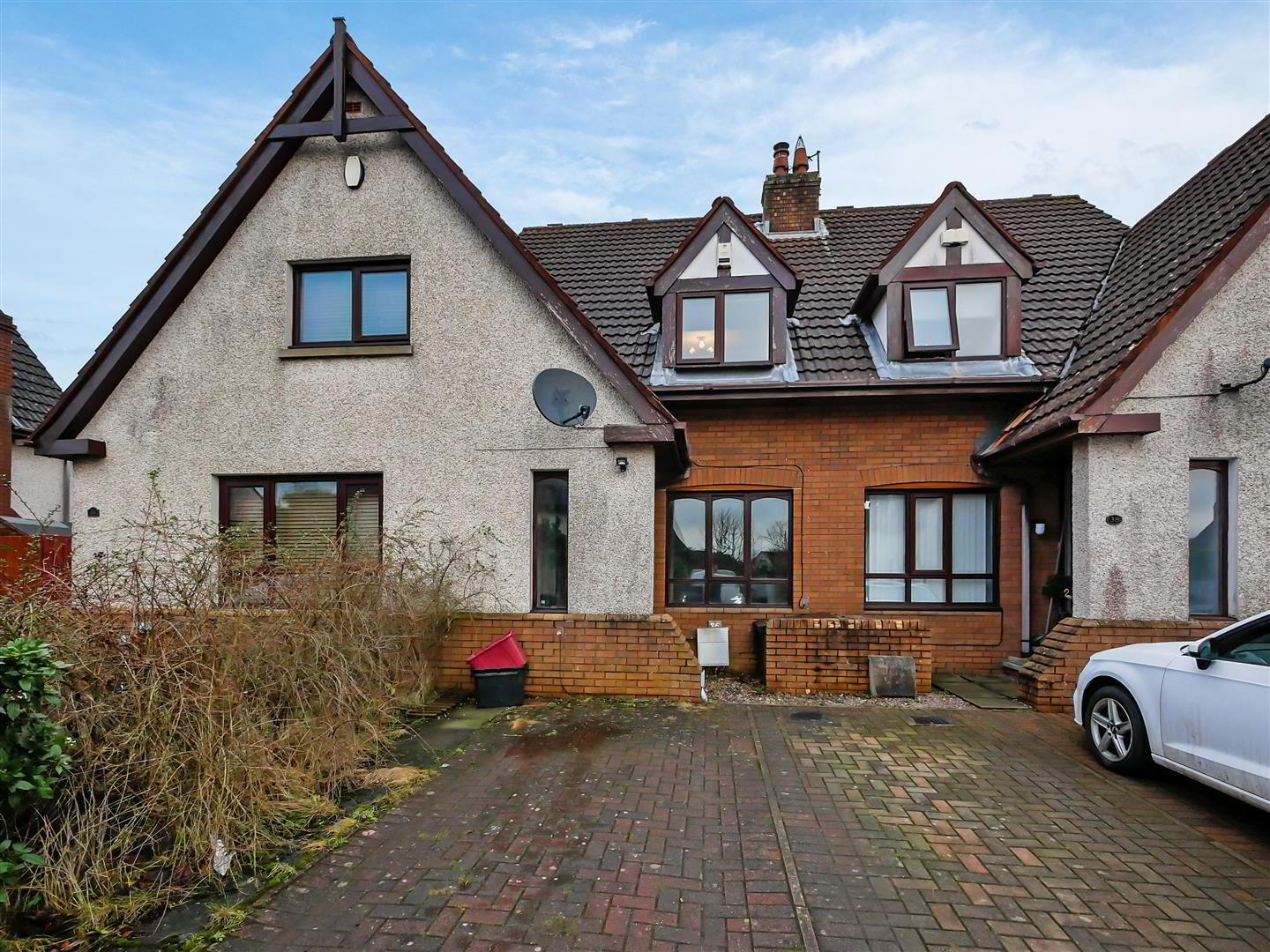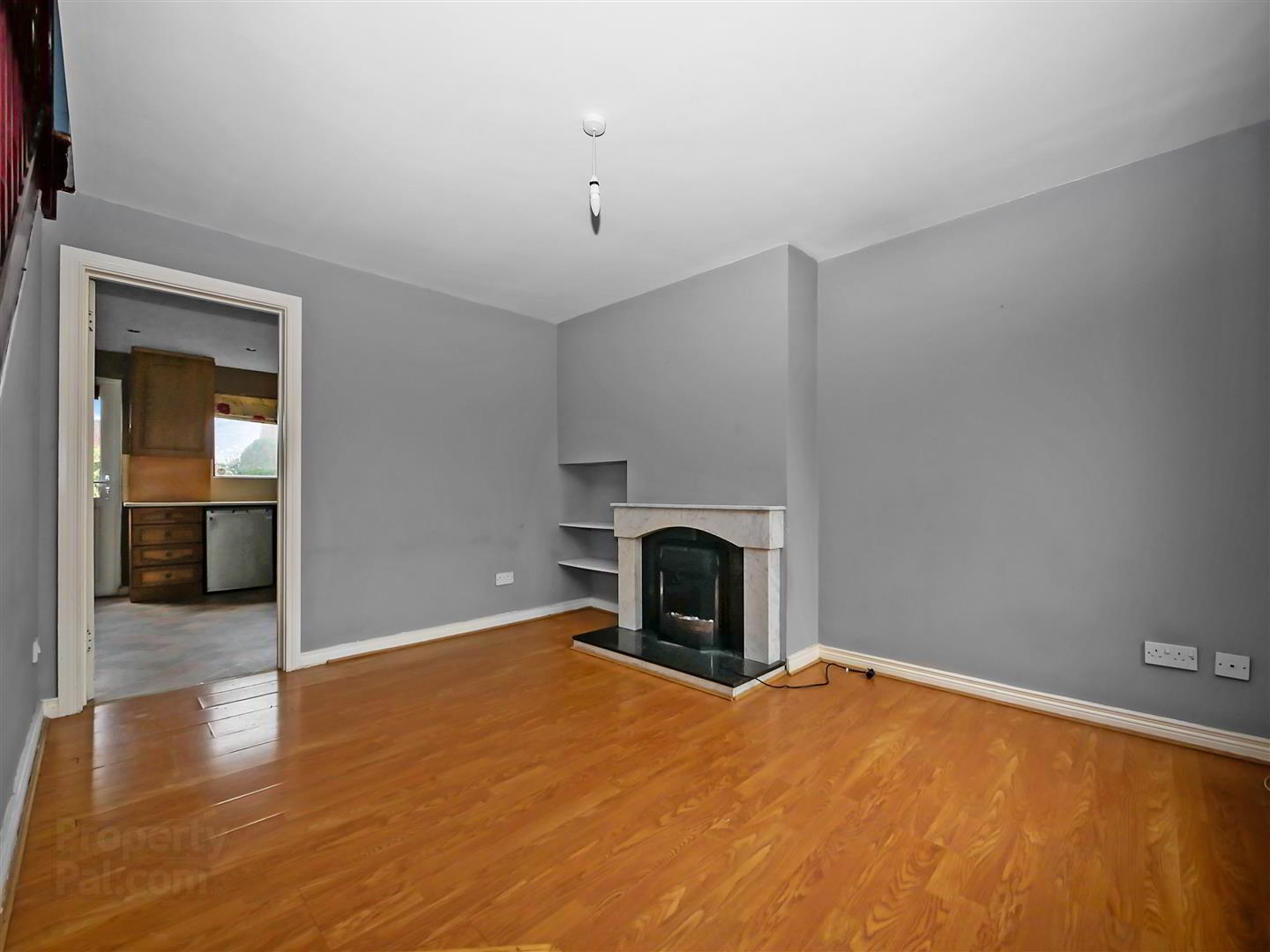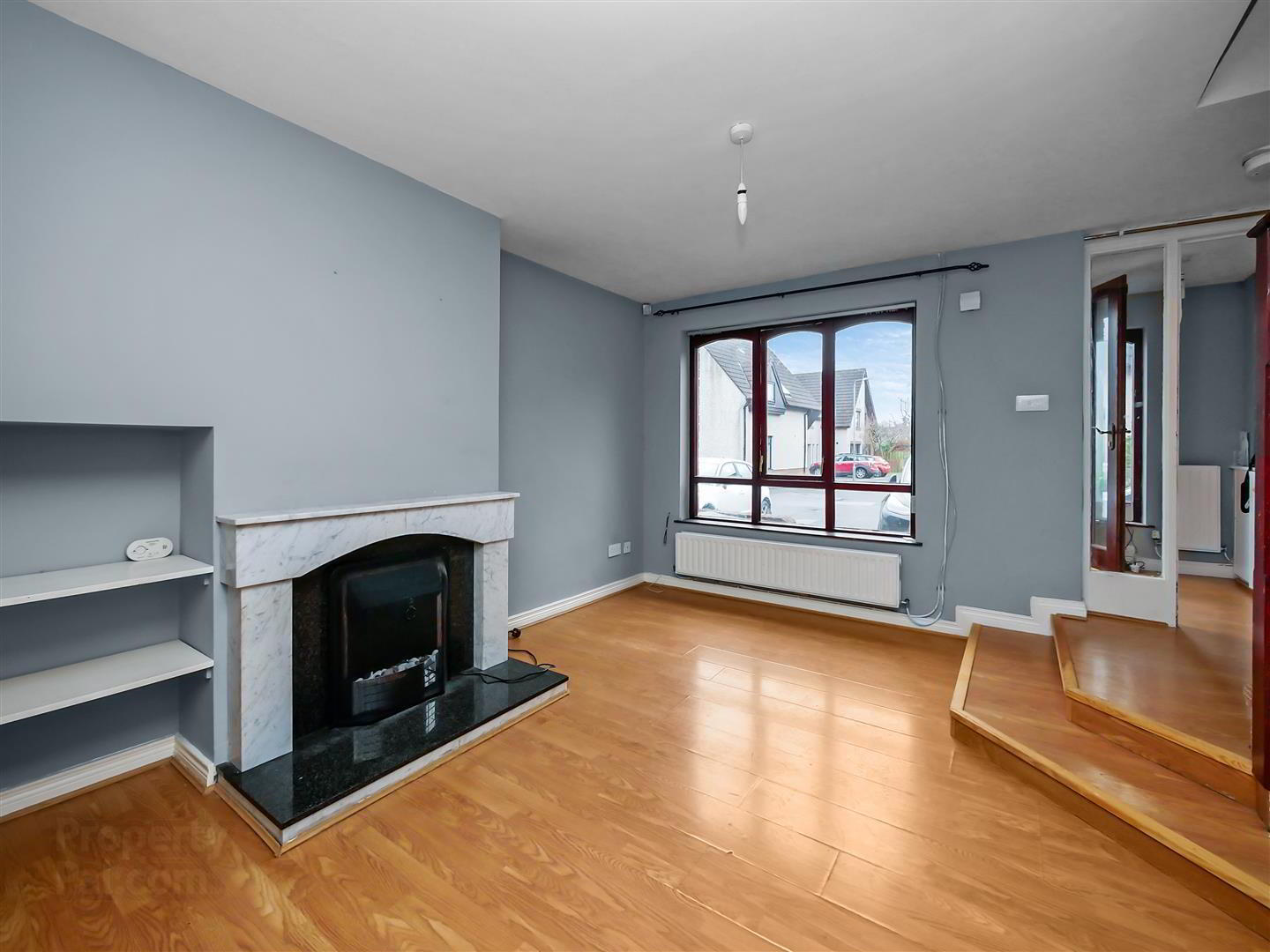


36 Greer Park Heights,
Newtownbreda Road, Belfast, BT8 7YG
2 Bed Townhouse
Asking Price £159,950
2 Bedrooms
1 Bathroom
1 Reception
Property Overview
Status
For Sale
Style
Townhouse
Bedrooms
2
Bathrooms
1
Receptions
1
Property Features
Tenure
Leasehold
Energy Rating
Broadband
*³
Property Financials
Price
Asking Price £159,950
Stamp Duty
Rates
£1,087.50 pa*¹
Typical Mortgage

Features
- Mid townhouse in a cul de sac position
- Two good size bedrooms
- Bright lounge with feature fireplace
- Kitchen with dining area
- 1st floor white bathroom suite
- Gas central heating
- Double glazed windows
- Gardens to the rear
- Parking to the front
- Chain free onward sale
Greer Park is a popular and convenient setting, located just off the Newtownbreda Road and is close to many leading schools, arterial routes, playing fields, parks, Tesco superstore & Forestside Shopping centre. Located in a quiet cul-de-sac, the accommodation comprises of a sunken lounge, open plan kitchen / dining room, two good size bedrooms, fully fitted bathroom suite and enclosed rear garden with patio area. In addition to this the property benefits from gas fired central heating, double glazing and off street parking to the front of the property. This property is chain free and would make a perfect first time buy and/or investment. With demand high we don't anticipate this one sitting around for long so be sure to book your appointment soon!
- The accommodation comprises
- Hardwood and glass panelled front door leading to the entrance porch.
- Entrance porch
- Laminate flooring.
- Lounge 3.86m x 3.18m (12'8 x 10'5)
- Laminate flooring.
- Additional lounge image
- Kitchen 4.22m x 3.61m (13'10 x 11'10)
- Range of high and low level units, single drainer sink unit with mixer taps, formica work surfaces, part tiled walls, cooker space, extractor fan, fridge space, plumbed for washing machine, recessed spotlights, gas boiler, storage under stairs.
- Additional kitchen image
- 1st floor
- Access to the roof space.
- Roof space
- Bedroom 1 3.78m x 2.92m (12'5 x 9'7)
- Large built in robe.
- Bedroom 2 3.45m x 2.24m (11'4 x 7'4)
- Bathroom 2.46m x 1.70m (8'1 x 5'7)
- Outside
- Parking area to the front.
- Rear garden
- Garden to the rear laid in lawn with additional loose stone area.




