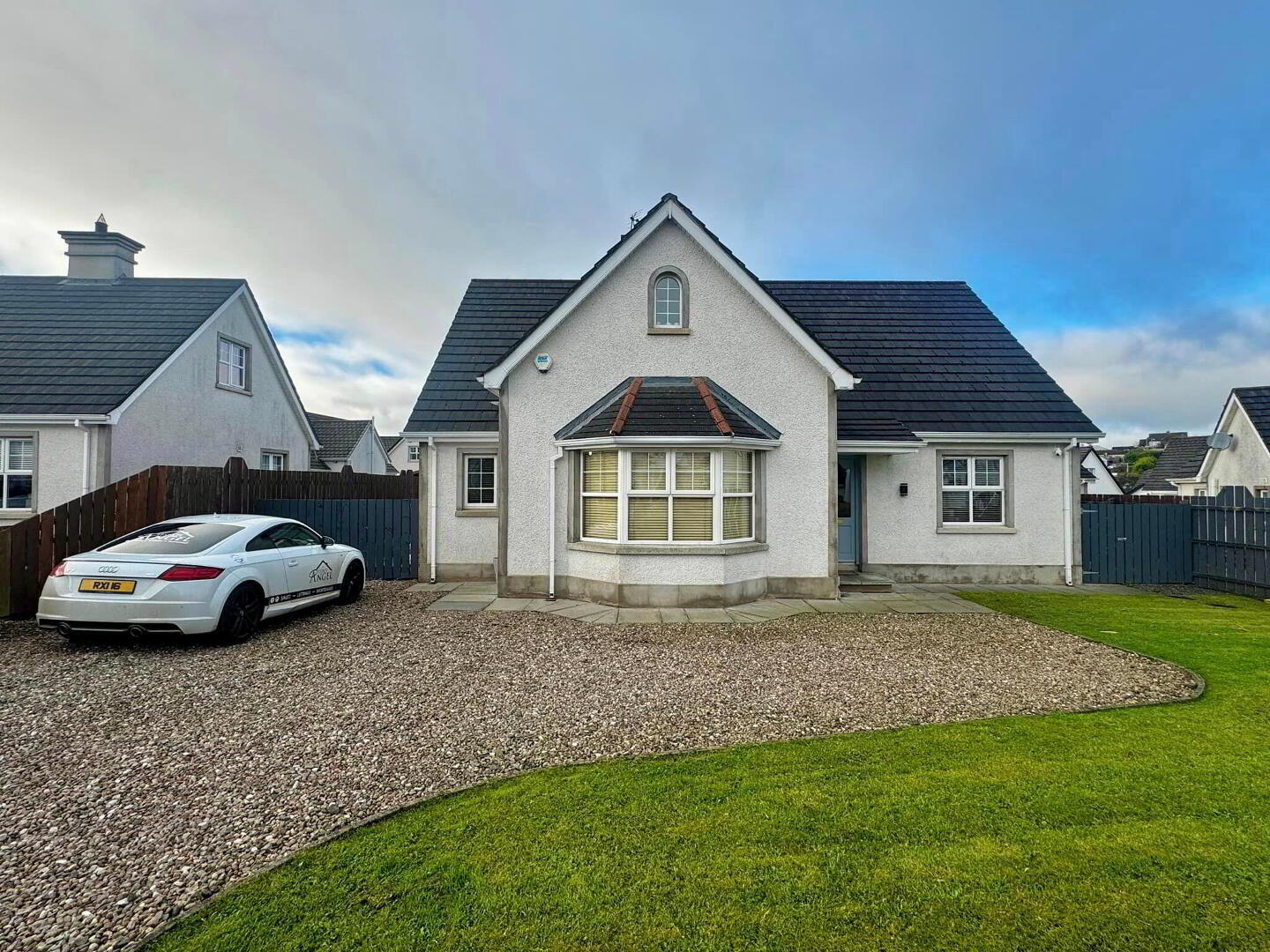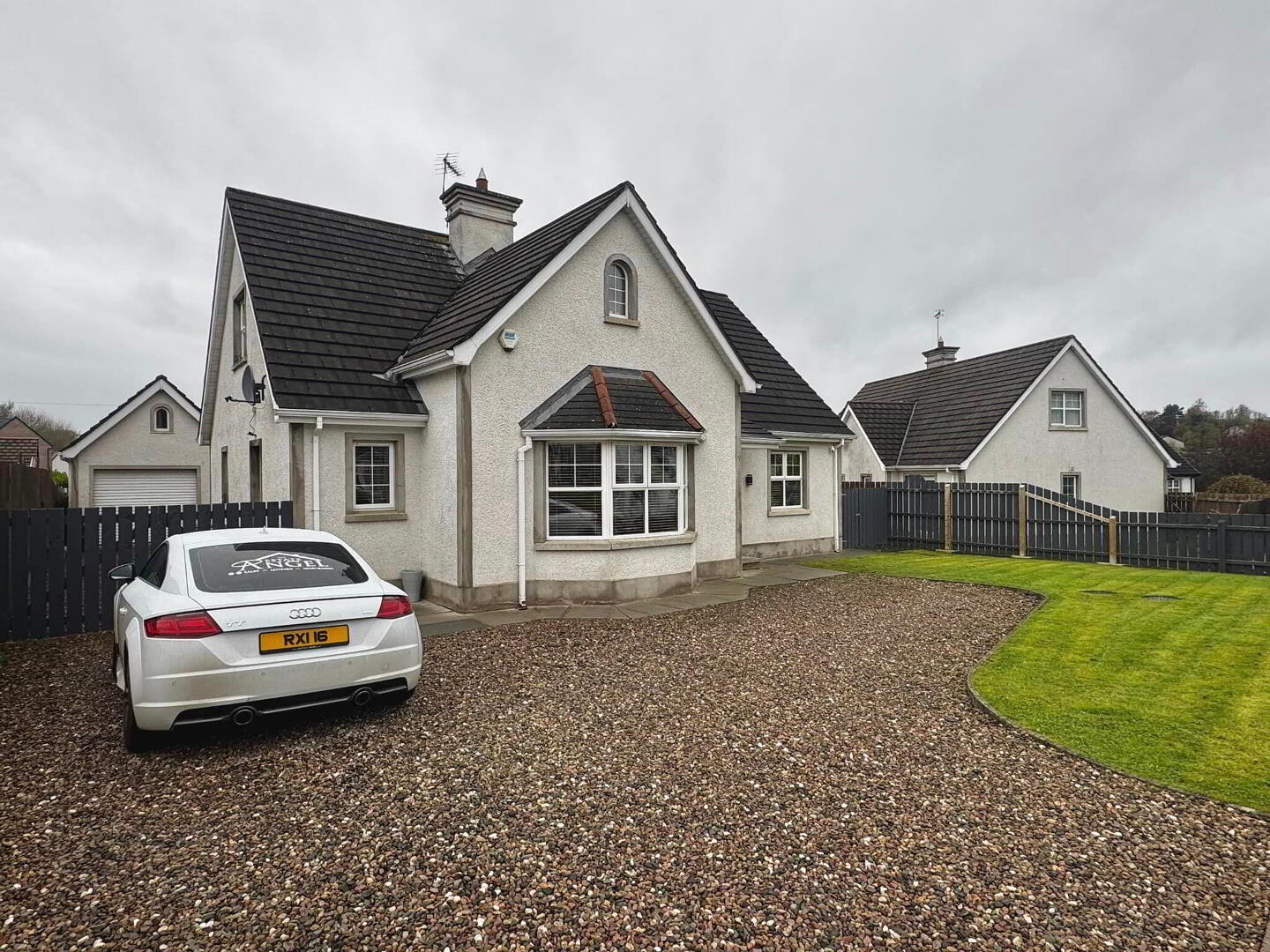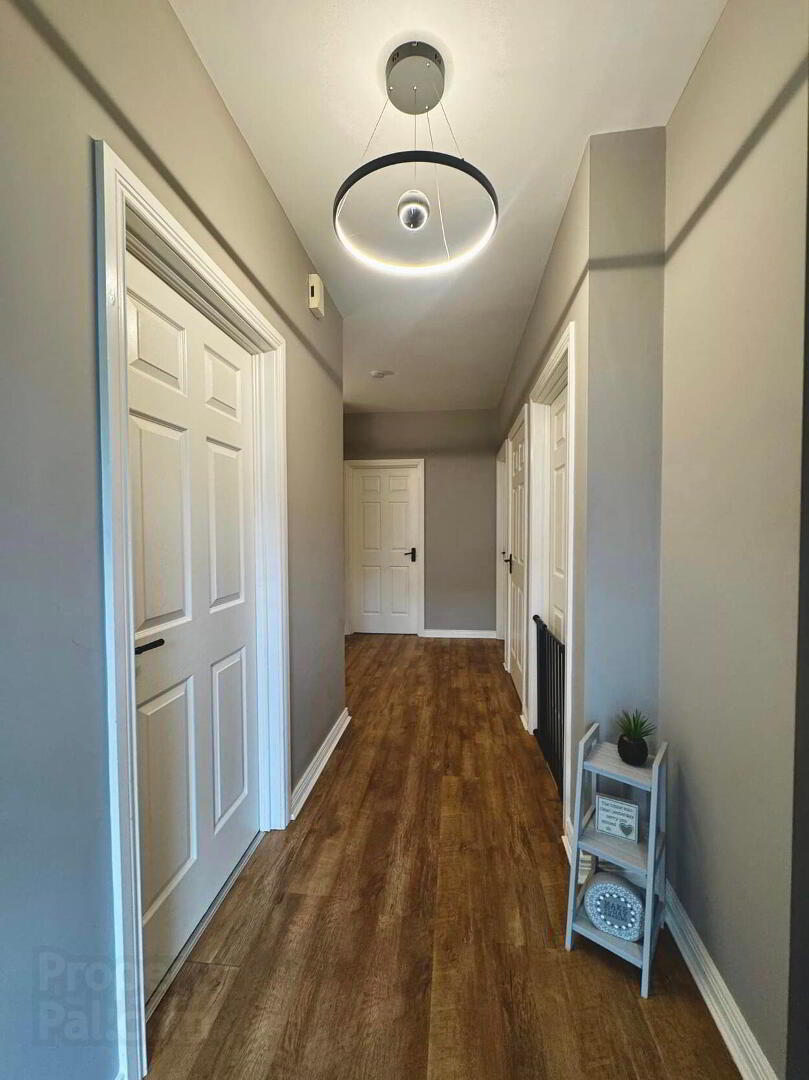


36 Greengage Cottages,
Ballymoney, BT53 6GZ
Stunning 4 Bedroom Detached Family Home & Garage
Offers Around £285,000
4 Bedrooms
2 Bathrooms
2 Receptions
Property Overview
Status
Under Offer
Style
Detached House with garage
Bedrooms
4
Bathrooms
2
Receptions
2
Property Features
Tenure
Not Provided
Energy Rating
Heating
Oil
Broadband
*³
Property Financials
Price
Offers Around £285,000
Stamp Duty
Rates
£1,372.56 pa*¹
Typical Mortgage
Property Engagement
Views Last 7 Days
190
Views Last 30 Days
1,082
Views All Time
6,358

You know you’re doing something right when you are given the opportunity to market yet another absolutely amazing home in Gorgeous Greengage!
Greengage - always popular but particularly recently a highly sought after address from the mover uppers amongst you and it’s easy to see why. It’s an incredibly attractive & upmarket development conveniently located for busy every day lifestyles just off our Newal Road and offering easy access to schools, town centre, shops, health centre, amenities and of course commuting
Another strong contender for the mover uppers amongst you which in every single way is a pretty perfect young/teenage family home if ever I did see it! It’s been exactly that to the adorable young family selling up to fulfil their self build dream (which FYI is the only reason this stunning property is coming on the open market)
Its the 2nd biggest of the house types within Greengage and boasting an impressive & versatile accommodation of
FOUR double bedrooms (1 downstairs with ensuite)
THREE contemporary new bathrooms – ground floor bathroom with bath, w.c & wash hand basin, downstairs bedroom ensuite & first floor bathroom with spacious walk in shower enclosure
TWO reception rooms – lounge with feature bay window & open fireplace. Family room/Dining with patio doors to fabulous new decked patio
ONE absolutely stunning showstopping new ‘French Navy’ kitchen with breakfast bar
As the photos clearly show this fabulous home is in EXCEPTIONAL decorative order having been recently redecorated top to bottom on trend colour scheme
Our amazing #36 claims a particularly generous plot within Greengage with coloured stone driveway parking for 6 cars.
Fully enclosed rear garden with stylish new decking & for all our Ballymoney Sun Seekers it’s a SOUTH FACING aspect enjoying the sun at the back from 12 noon right through
PLUS 20ft x 14’8 detached garage with fully floored loft
The truth is these bigger house types are 100% geared up for busy modern day family life and in my mind are totally forever home properties that can change and adapt along with its owners needs as the years roll by
So if you find yourself in the position of starting to outgrow where you're at and its time to make a move bigger and better is on then this my friends is a very good place to begin your search
Inside & out this is the stuff that dream homes are made of so I strongly suggest you get that viewing booked (& its defo a sooner rather than later job)
ACCOMMODATION:
Entrance bright & open plan reception hallway (with telephone point)
Lounge 17'1 x 16'4 with big bright feature bay window. Beautiful elegant fireplace with maple surround and black tiled hearth. TV point. Laminate flooring
Kitchen 15'3 x 11'4 with superb range of eye & low country cream units.
Utility Room 9'5 x 5'6 with low level units. Spaces for washing machine & tumble drier. Tiled floor
Dining Room/Family Room 12'3 x 11'7 Double doors to paved patio area to rear. TV point.
Bedroom (1) 12'2 x 10'4 with ensuite comprising fully tiled walk in shower cubicle, w.c & wash hand basin.
Family Bathroom with contemporary white suite comprising bath, w.c & wash hand basin. Half tiled walls & tiled floor.
Stairs to first floor landing with feature velux window & double hotpress. Access to roofspace.
Bedroom (2) 12'2 x 10'8
Bedroom (3) 12'7 x 11'5
Bedroom (4) 14'1 x 11'2 love this quirky bedroom with feature window flooring.
Shower Room with fully tiled walk in corner shower cubicle, w.c & wash hand basin. Tiled floor. Extractor fan.
EXTERIOR
The property enjoys a generous sized site with gardens in lawn to front, side & rear.
Extensive coloured stoned driveway for 5 or 6 vehicles. Rear gardens in lawn fully enclosed by fencing. Extensive paved patio area. Outside tap.
Detached Garage 20ft x 14'8 with roller door, power & light



