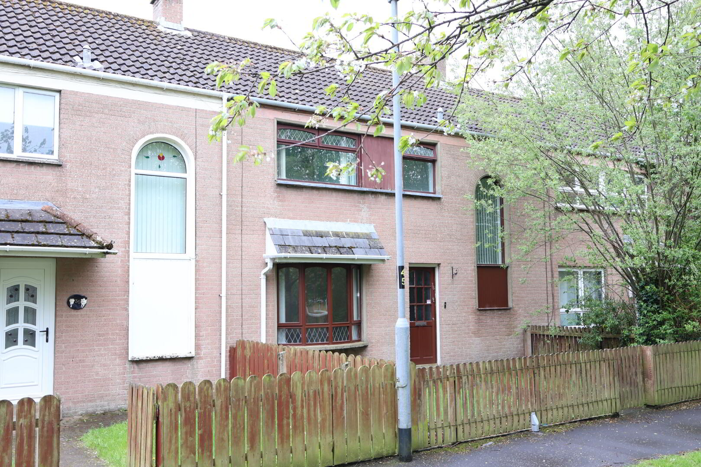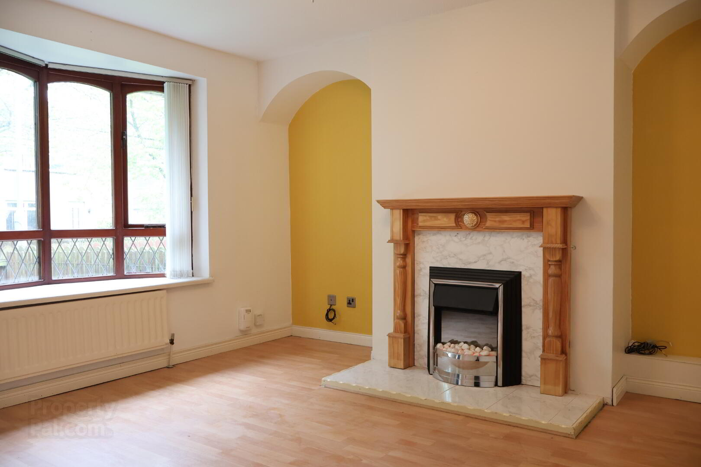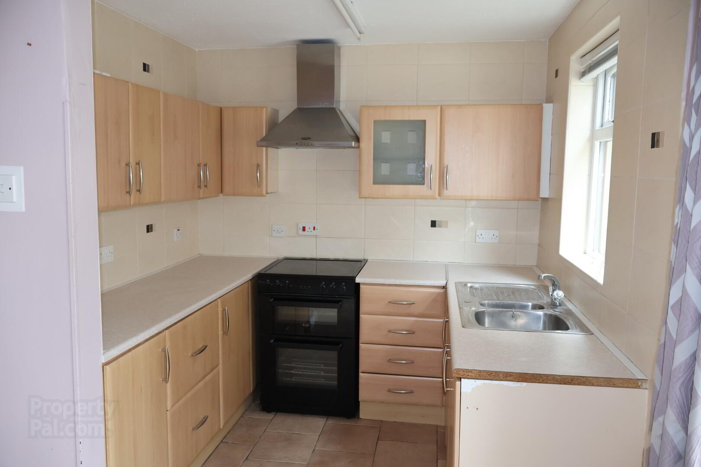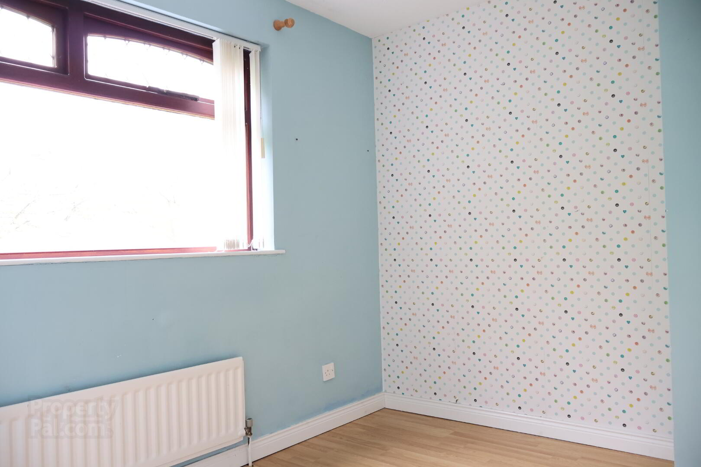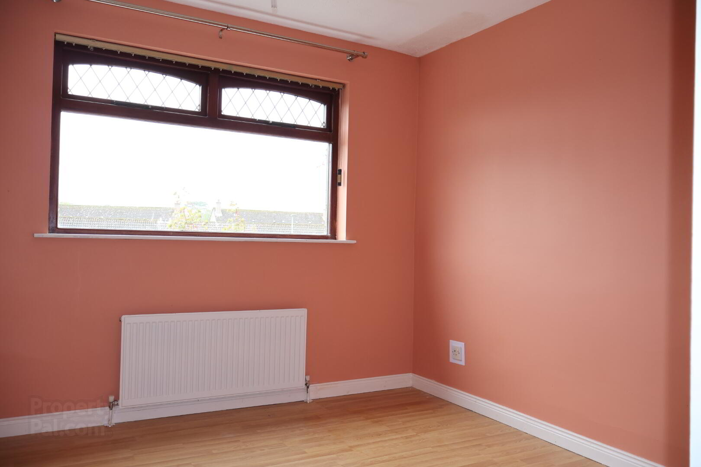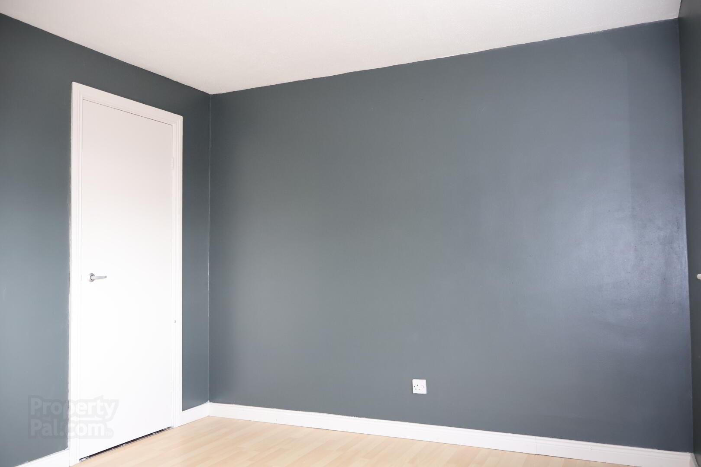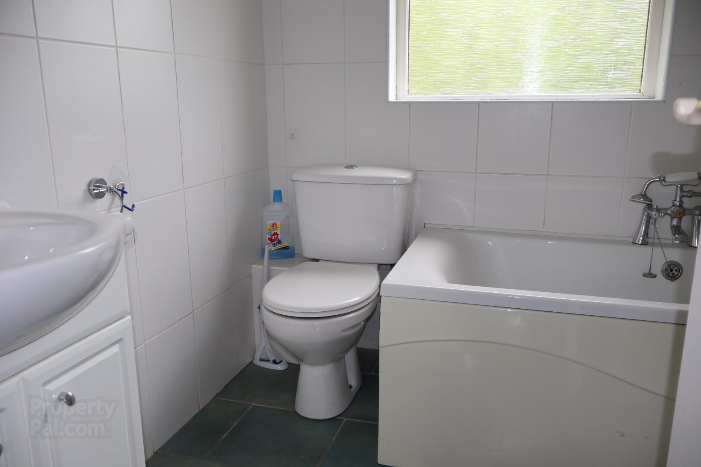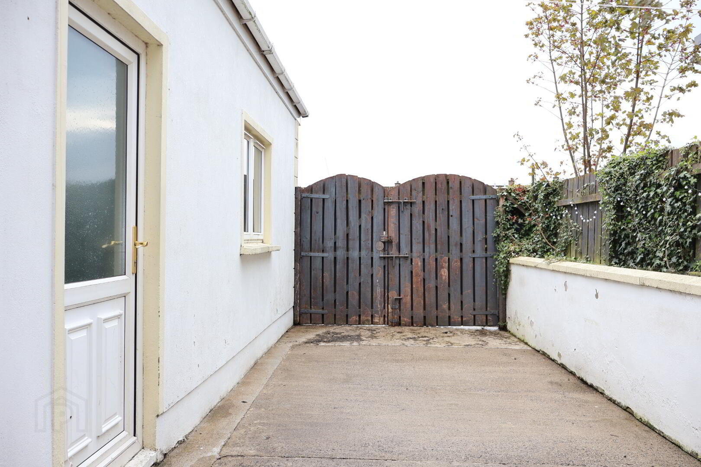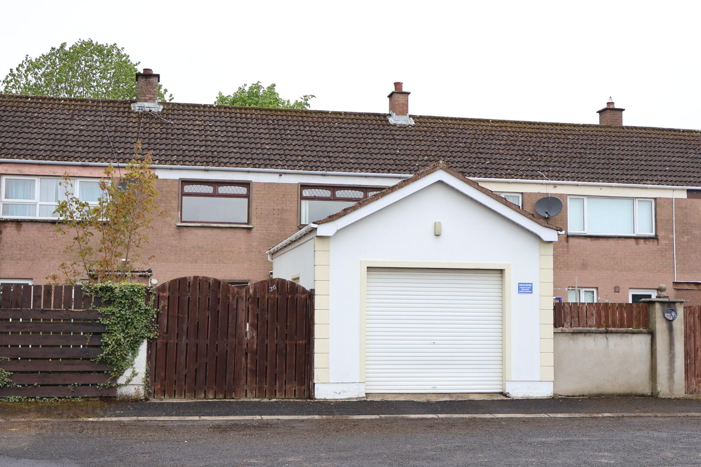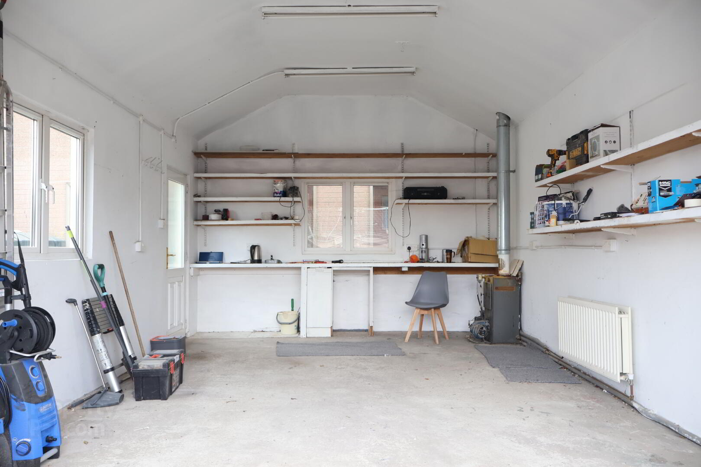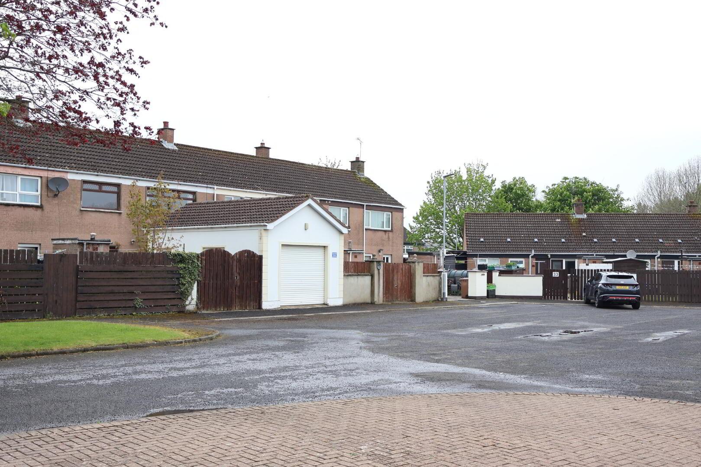36 Gorteen Crescent,
Limavady, BT49 9EW
3 Bed Mid-terrace House
Offers Around £115,950
3 Bedrooms
1 Bathroom
1 Reception
Property Overview
Status
For Sale
Style
Mid-terrace House
Bedrooms
3
Bathrooms
1
Receptions
1
Property Features
Tenure
Not Provided
Heating
Oil
Broadband
*³
Property Financials
Price
Offers Around £115,950
Stamp Duty
Rates
£690.53 pa*¹
Typical Mortgage
Legal Calculator
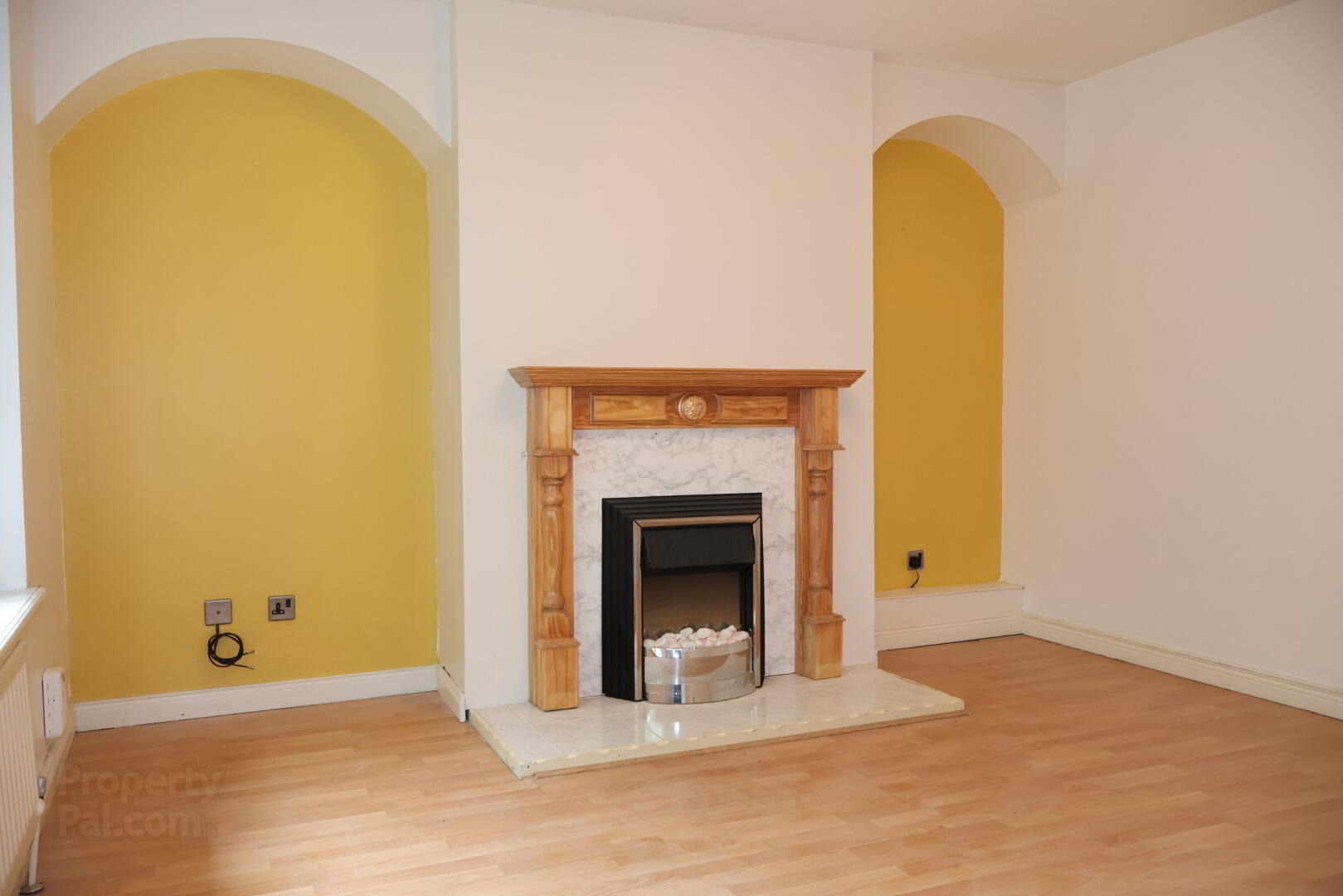
Mid Terrace, Two Storey Dwelling Situated In A Popular Residential Location With Pleasant Open Aspect To Front & Rear Of Property.
Living Room.
Three Bedrooms To First Floor.Bathroom Comprising `White' Three Piece Suite With Electric Shower Unit Over Bath.
Kitchen / Dining Area.
Oil Fired Central Heating System, Double Glazed Windows In Hardwood Frames, Large Detached Garage, Off Street Parking To Rear Yard, Convenient Car Park To Rear Of Property.
Property Details:
Ground Floor :........................................................
Reception Hall :9'6 x 9'4 Hardwood front door with centre light. Solid oak floor. Ornate half turn staircase with understairs storage cupboard.
Living Room :12'2 x 12'2 Ornamental fireplace housing electric fire with decorative surround. Bow window. Beech floor.
Kitchen/Dining Area :16'8 x 8'2 Good range of Maple units with matching worktops. Stainless steel one and quarter bowl sink unit and drainer with mixer taps. Part tiled walls. Tiled floor. Bush free standing. Cooker and Belling stainless comprising housing concealed extractor fan. Hardwood rear door with double glazed side screen.
First Floor :........................................................
Landing :Shelved Hotpress.
Bedroom [1] :12'4 x 10'3 Built in robe. Maple floor.
Bedroom [2] :10'8 x 10'2 Beech floor.
Bedroom [3] :9'2 x 7'6 Built in robe. Beech floor.
Bathroom :7'6 x 5'8 White three piece suite comprising bath with central telephone taps, shower screen and Triton electric shower over bath. Vanity unit with wash hand basin. Low flush w.c. Tiled floor & walls. Chrome heated towel rail.
Exterior :Pleasant open aspect to front of property with front garden laid out in lawns enclosed by timber fence and gate. Enclosed rear yard with double gates dwelling off street parking. Pleasant open aspect to rear of property with spacious car park allowing off street parking and leading to Large Detached Garage. Wash House to rear yard.
Wash House :7'8 x 6'2 Built in cupboard and worktops, plumbed for washing machine. Light and power points.
Large Detached Garage :21'8 x 13'2 Remote controlled roller door. Light and power points. Oil fired boiler. 10ft 6in ceiling with fluorescent lights. Open shelving and work bench.


