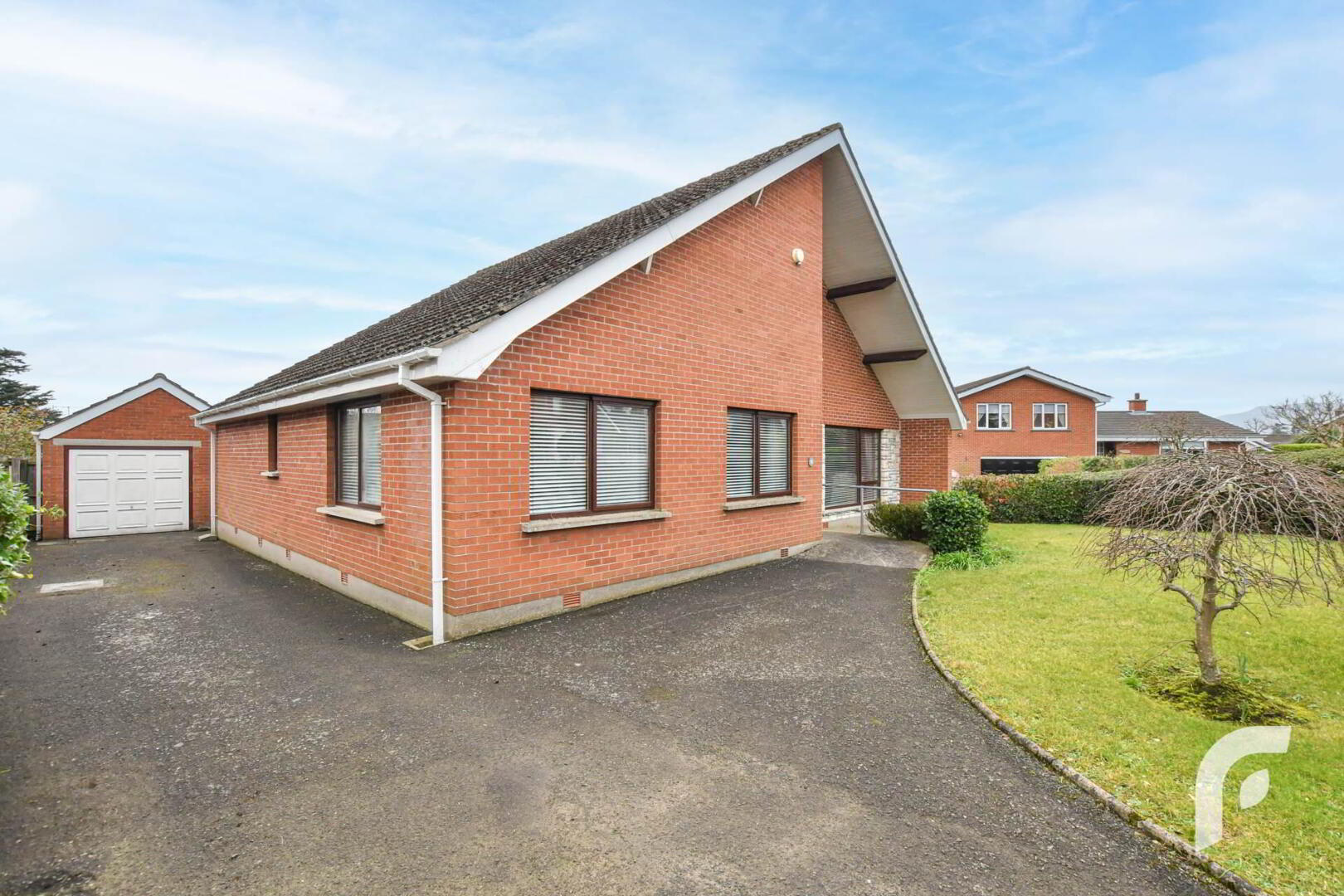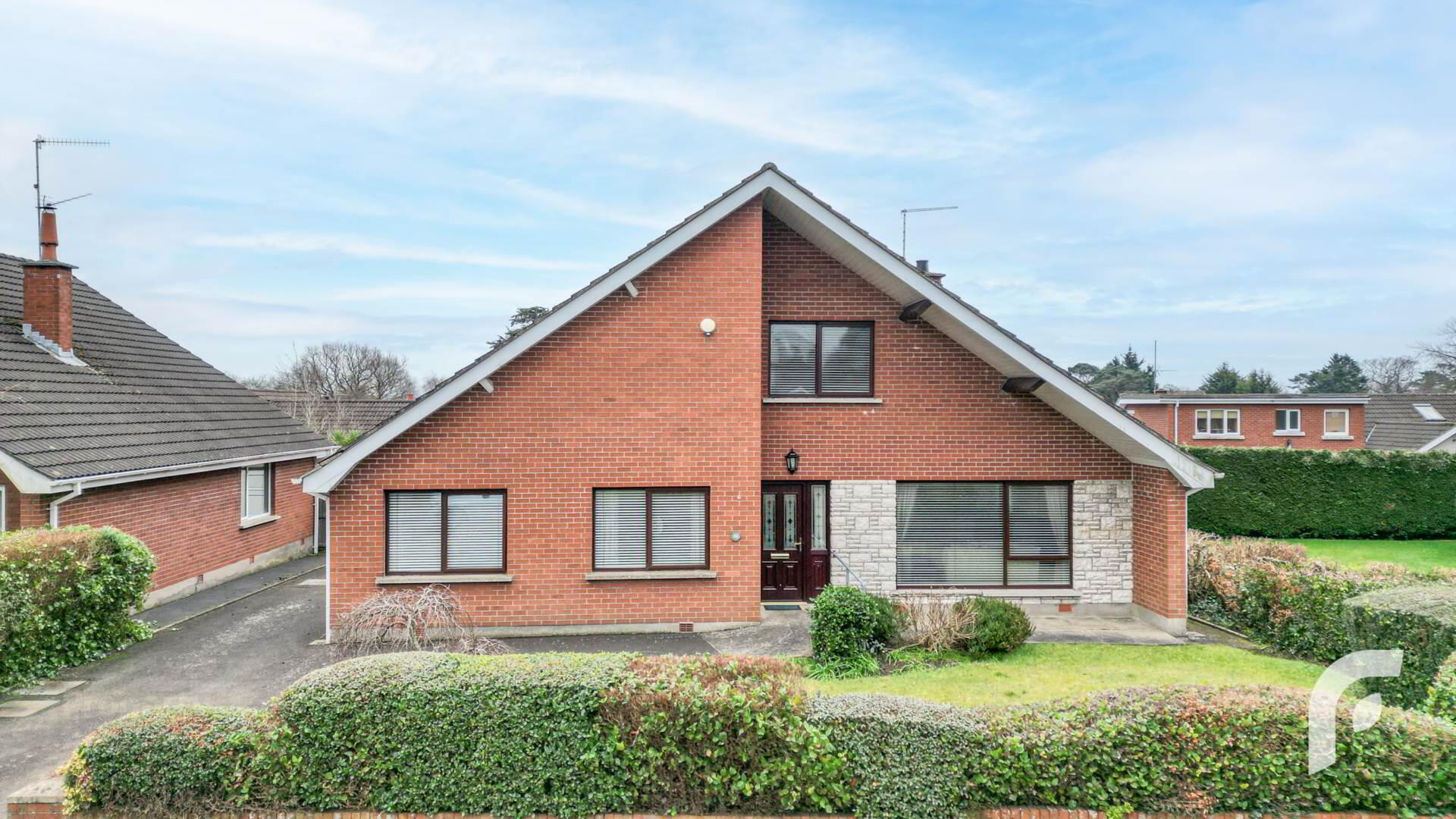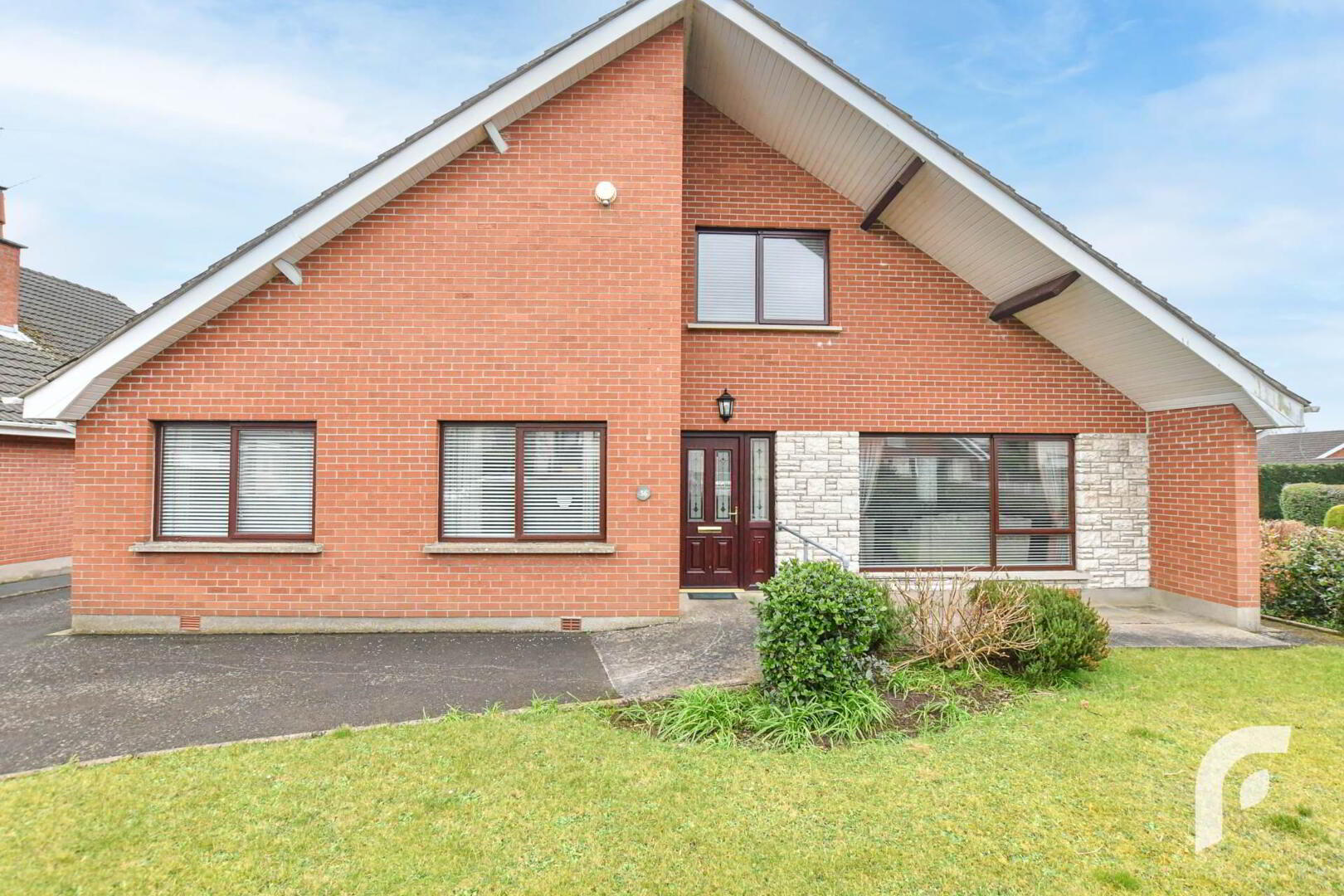


36 Glenbroome Park,
Jordanstown, Newtownabbey, BT37 0RL
3 Bed Detached Bungalow
Offers Over £299,950
3 Bedrooms
2 Bathrooms
3 Receptions
Property Overview
Status
For Sale
Style
Detached Bungalow
Bedrooms
3
Bathrooms
2
Receptions
3
Property Features
Tenure
Freehold
Energy Rating
Heating
Oil
Broadband
*³
Property Financials
Price
Offers Over £299,950
Stamp Duty
Rates
£1,781.52 pa*¹
Typical Mortgage
Property Engagement
Views Last 7 Days
1,357
Views All Time
11,794

Features
- Chain-free property!
- Highly sought-after detached bungalow in Jordanstown
- Three well proportioned bedrooms (master with ensuite)
- Build type permits upstairs conversion for two further bedrooms (with permission)
- Three reception rooms
- Generous front and rear gardens
- Detached garage
- Oil fired central heating + uPVC windows with double glazing
- Within walking distance of Whiteabbey Village
- Great train and bus links to Belfast City and Carrickfergus
Internally, the property comprises spacious hallway, living room, separate dining room, kitchen, conservatory, three well allocated bedrooms (master with ensuite), family bathroom, and storage cupboard. It also boasts a large attic space with great potential for an upstairs conversion and space for up to two more bedrooms (similar properties in the area have done so with the necessary permissions). Externally, there are generous front and rear gardens finished in lawn with neat hedging, and a detached garage with a spacious tarmac driveway for parking multiple vehicles.
Although modernisation is required throughout, this property has been lovingly well-maintained. It would best suit someone hoping to downsize or a small family seeking a home they can grow along with them. We highly encourage booking an early viewing as properties of this type and in this location are in-demand.
-
Hallway - 14`11` x 11`4`
Storage - 2`9` x 5`6`
Living Room - 12`9` x 16`2` - feature fireplace with open fire.
Dining Room - 9`1` x 17`9`
Kitchen - 11`10` x 19`3` - spacious with great range of high and low-level units, electric hob with overhead extractor fan, integrated double oven/grill, stainless steel double sink and draining board with mixer tap, fitted breakfast bar, tiled flooring.
Conservatory - 12`7` x 8`
Bedroom 1 - 12`7` - 13`9`
Ensuite/ Toilet - 9` x 2`10`
Bedroom 2 - 17`5` x 9`
Bedroom 3 - 9`9` x 8`11`
Bathroom - 6` x 13`8` - four piece suite with separate bath and shower, storage cupboard.
Garage - 13`6` x 17`5`
-
*EPC Pending*
what3words /// door.relegate.breakaway
Notice
Please note we have not tested any apparatus, fixtures, fittings, or services. Interested parties must undertake their own investigation into the working order of these items. All measurements are approximate and photographs provided for guidance only.





