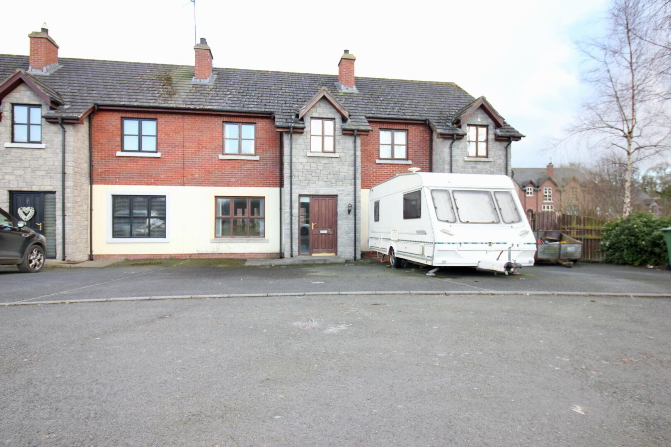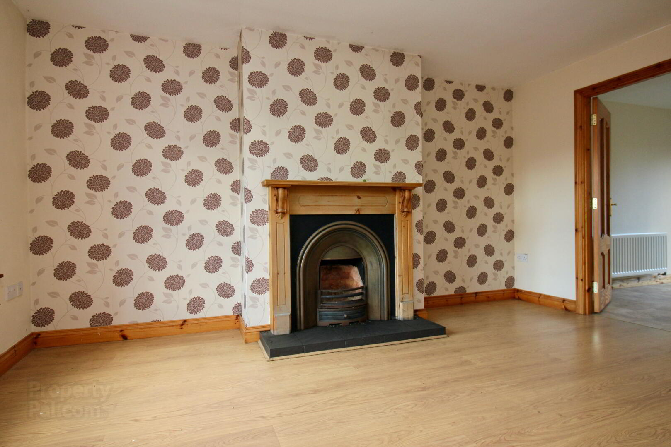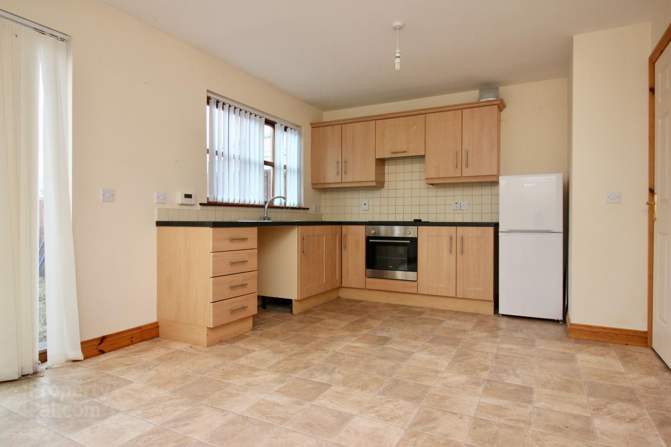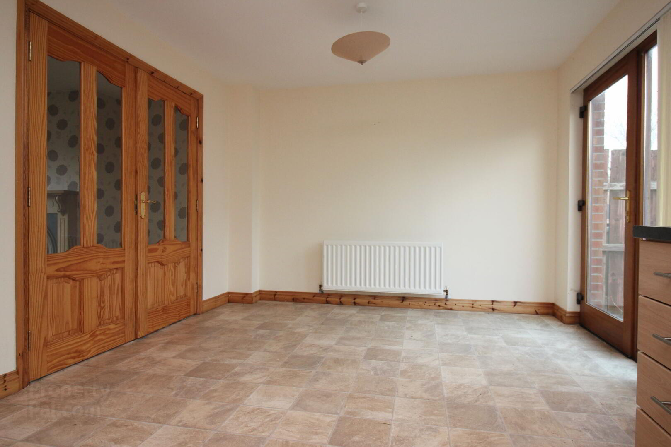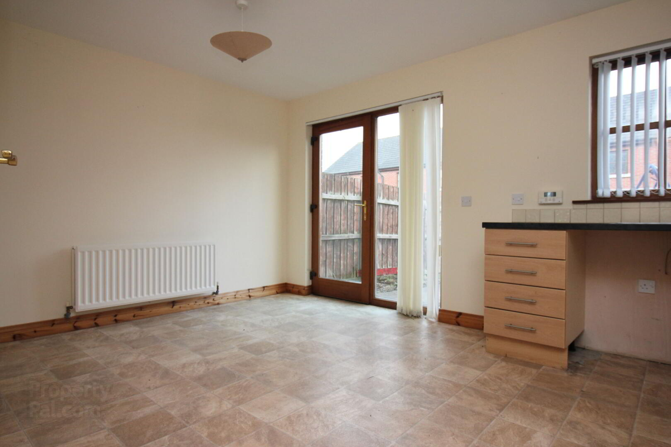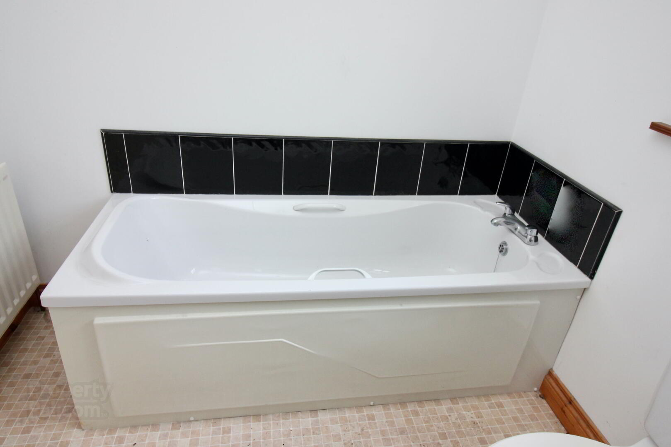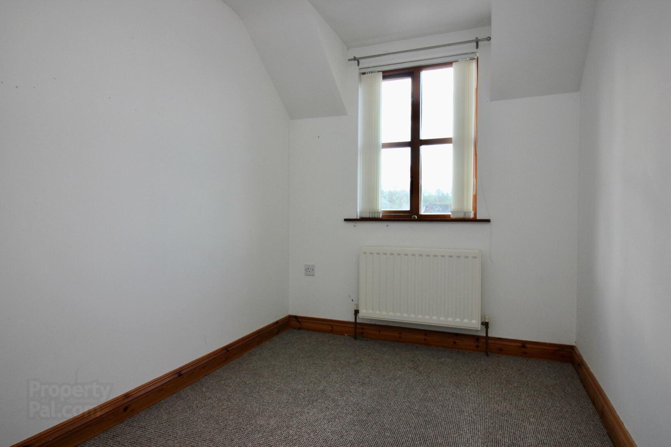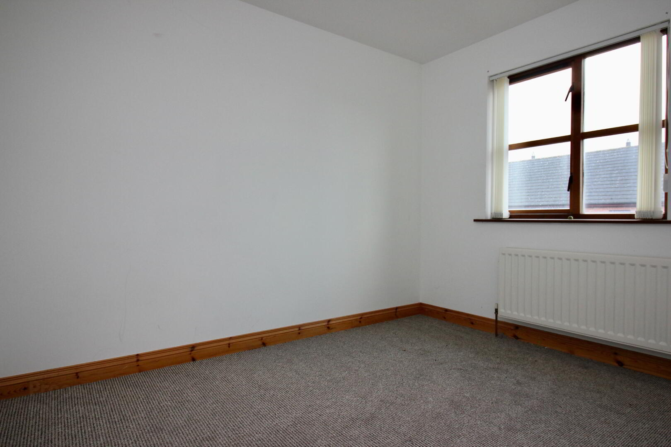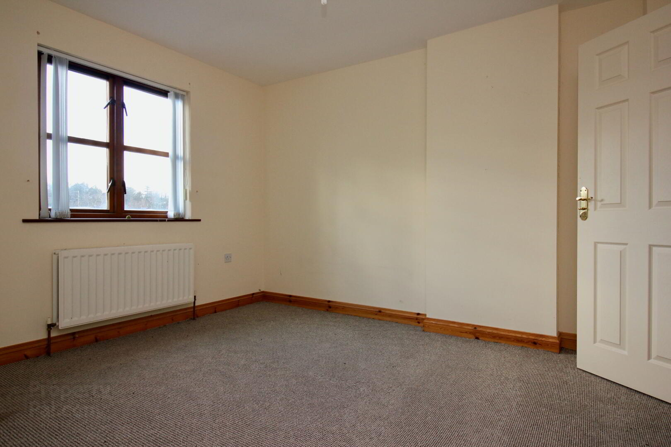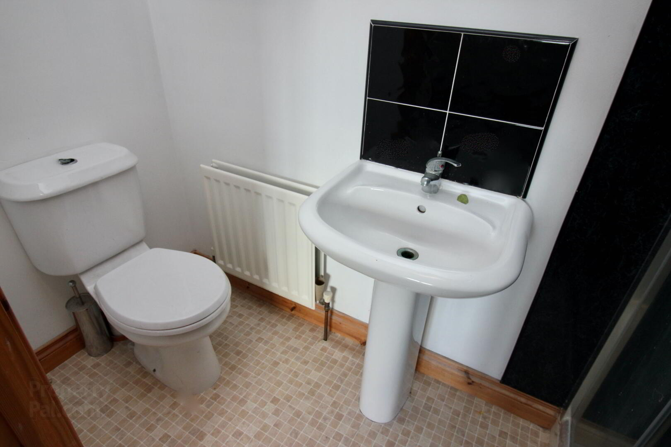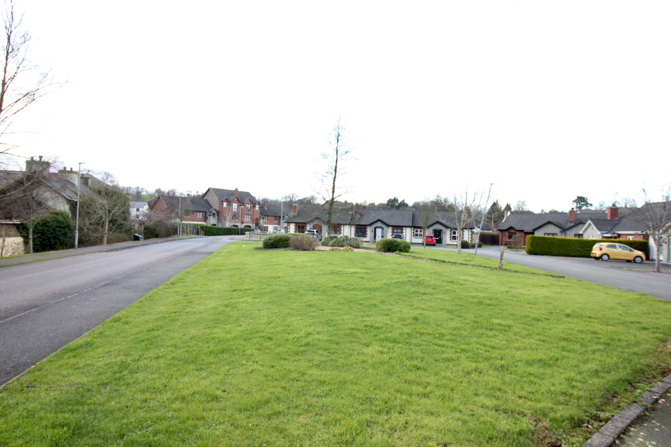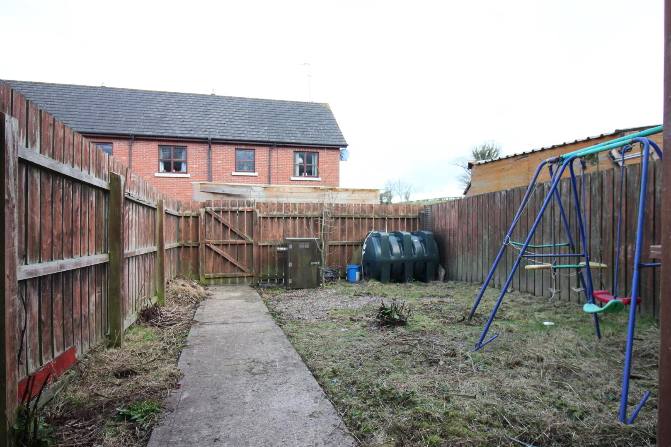36 Glebe Hill Manor,
Glebe Hill Road, Tandragee, BT62 2GA
3 Bed Mid Townhouse
Asking Price £125,000
3 Bedrooms
3 Bathrooms
1 Reception
Property Overview
Status
For Sale
Style
Mid Townhouse
Bedrooms
3
Bathrooms
3
Receptions
1
Property Features
Tenure
Freehold
Energy Rating
Heating
Oil
Broadband
*³
Property Financials
Price
Asking Price £125,000
Stamp Duty
Rates
£950.31 pa*¹
Typical Mortgage
Legal Calculator
Property Engagement
Views Last 7 Days
266
Views Last 30 Days
1,544
Views All Time
5,061
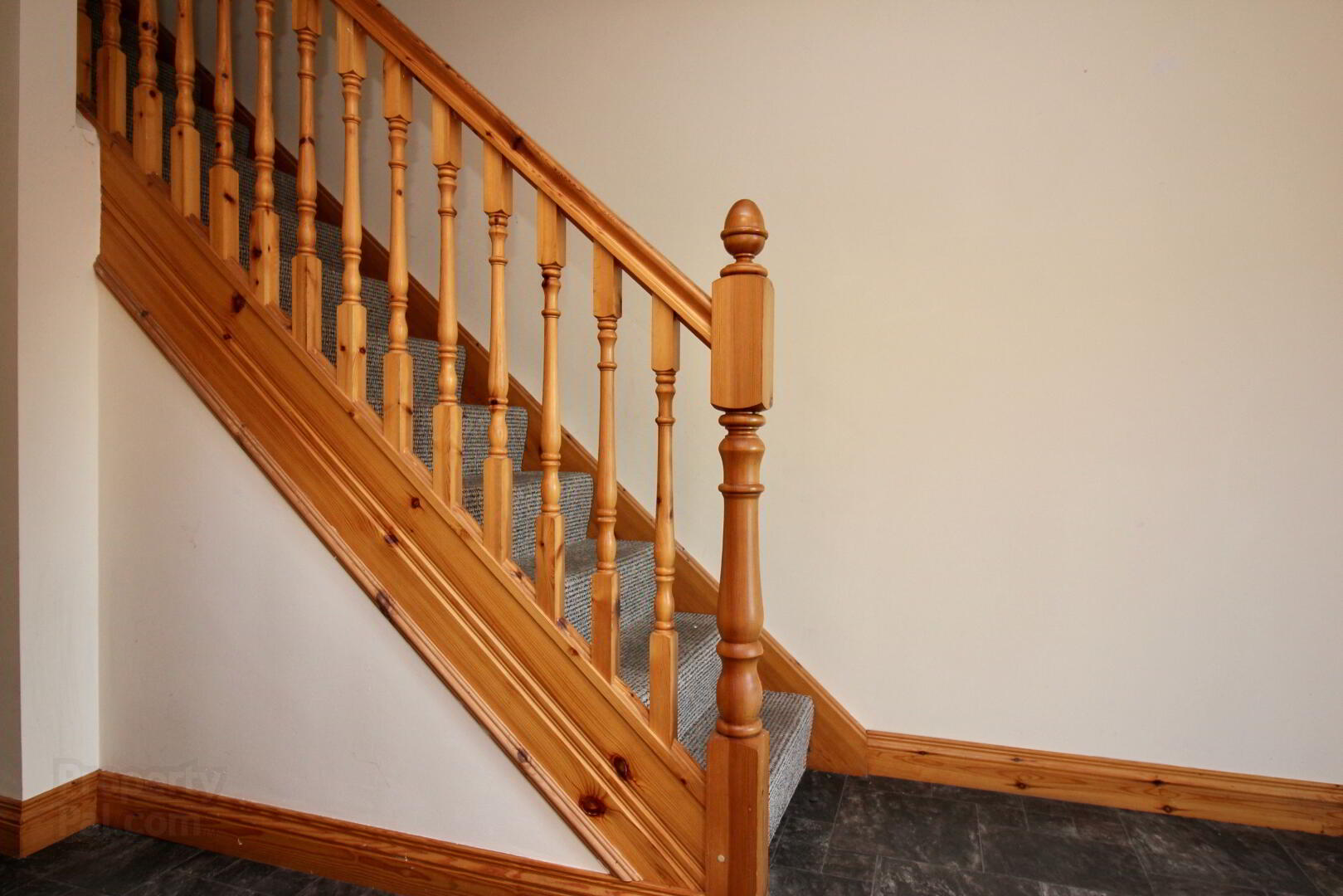
Public Notice
36 Glebe Hill Manor, Tandragee, BT62 2GA
We are acting in the sale of the above property and have received an offer of £128,000.
Any interested parties must submit any higher offers in writing to the selling agent before an exchange of contracts takes place. EPC rating D65
- 3 Bedroom Mid Townhouse with En-Suite
- Double glazed windows
- Lounge with double doors to Kitchen/Dining Area
- Open plan Kitchen/Dining
- Oil Fired Heating
- Excellent location within Glebe Hill Manor
- Fully enclosed rear garden
- Attractive stone effect detailing to front facade
- White panel internal doors
36 Glebe Hill Manor is situated off the Glebe Hill Road in Tandragee and faces an area of open green space to the front. This mid terrace 3 Bedroom Townhouse offers the following accommodation. Ground Floor Entrance hall, with separate WC, Lounge with double doorleadingintoKitchen/DiningArea. Onthefirst floor are three Bedrooms, (Master En-Suite) and Main Bathroom. Oil Fired Heating & D/G Windows.
Accommodation
Entrance Hall
Wooden front door, with glazedsidewindowleadsto entrance hall. Access to Lounge & Kitchen. Downstair WC.
Lounge
10’7 x 14’10, (2.32 x 4.52 m)
Open Fireplace. Laminate flooring. View to front of property. Double doors to Dining part of Kitchen.
Kitchen
17’5 x 11’1, (5.32 x 3.39 m)
High & Low level laminated units. Plumbed for AWM Electric Ignis ceramic hob & oven. Space Fridge/freezer. Part tiled walls. Double doors to Lounge. Back glazed door with side window.
First floor - Access to Bathroom & 3 Bedrooms & Roof space. Shelved hot press.
Bedroom 1, front 6’9x8’11,(2.07x2.73m)
Bedroom 2, front 11’10 x 10’8@wp,(3.62x3.25@wp m)
Access to En-Suite, (3’1x 8’4- 0.95x2.54m) with WHB, WC and Shower unit, which has uPVC panelling. Electric Shower.
Bedroom 3, rear 8’10 x 10’6, (2.71 x 3.21m)
Bathroom,
6’11 x 8’5, (2.11 x 2.58 m)
White Bath, WHB, WC and Showerunit. Splashback tiling to Bath & WHB.
EXTERIOR
Parking to front. Rear garden fully enclosed by wooden fence. Gate to rear. Oil burned and oil tank.
Directions
From Tandragee at roundabout, take the Markethill Road and then first left onto Glebe Hill Road. Drive past Old Mill Race and Glebe Hill Manor is the next development on the left. No 36, is located in the centre of the development, facing an area of open space, (see signage).


