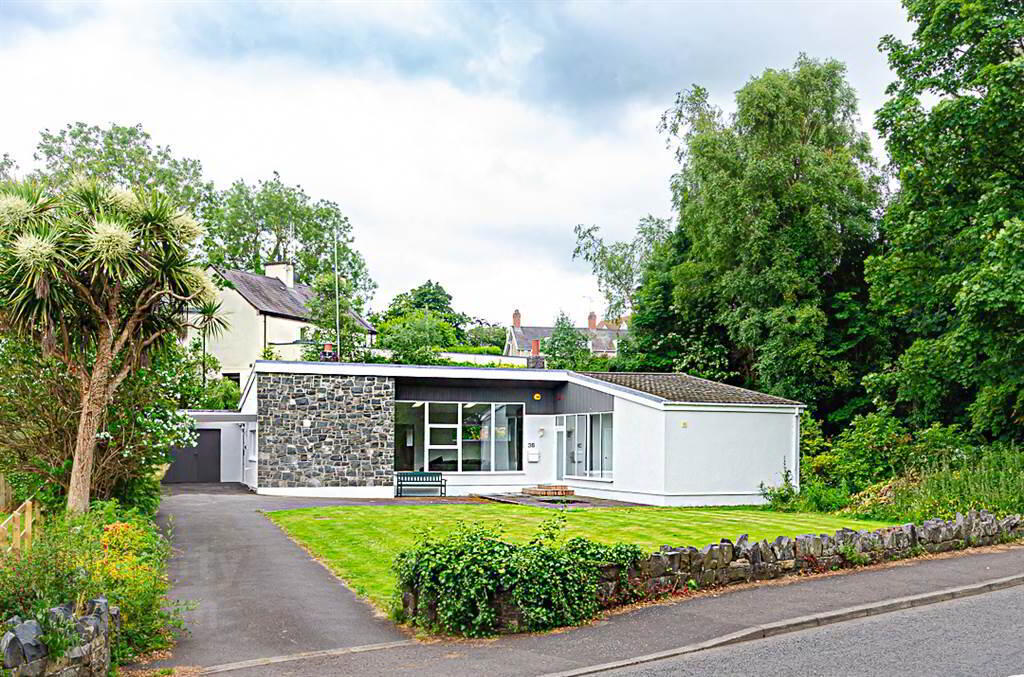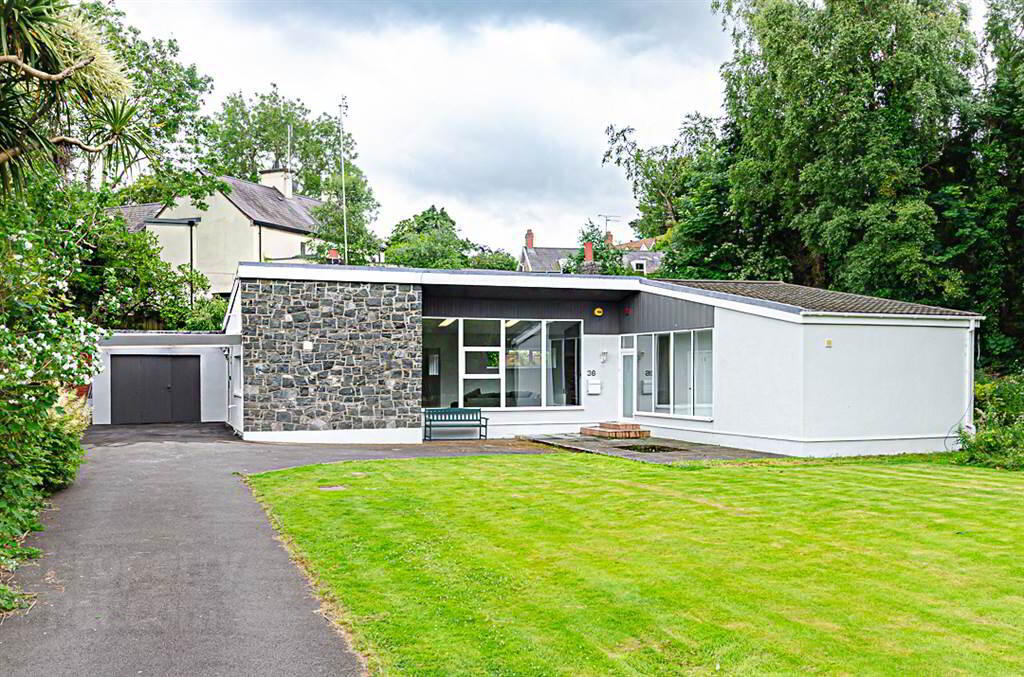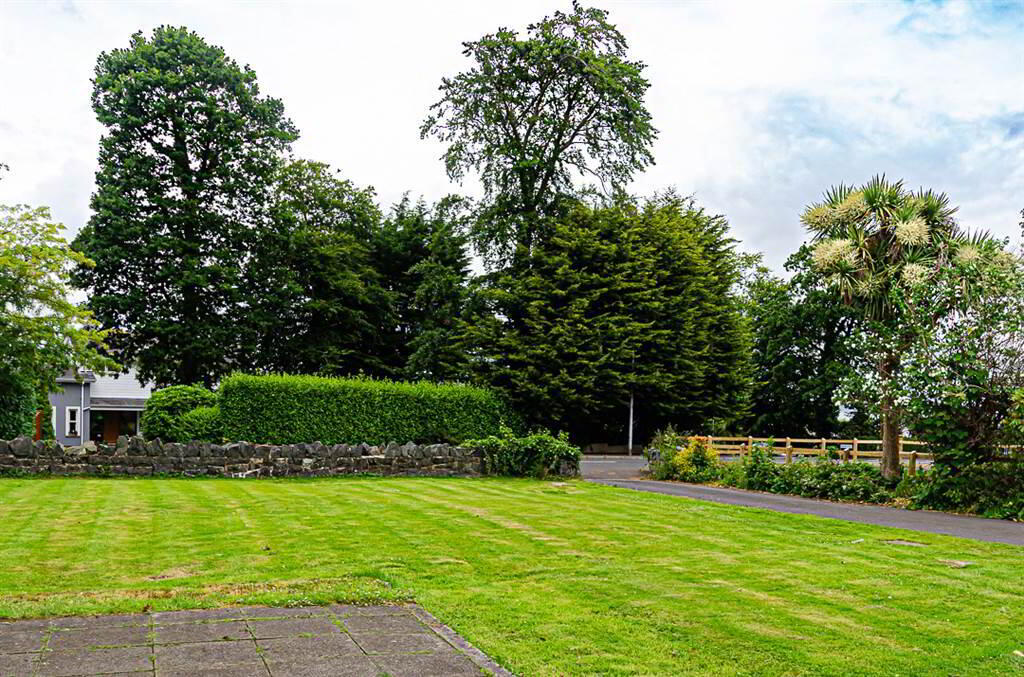


36 Fort Road,
Helens Bay, BT19 1TR
4 Bed Detached Bungalow
Price £435,000
4 Bedrooms
1 Reception
EPC Rating
Key Information
Status | For sale |
Price | £435,000 |
Style | Detached Bungalow |
Typical Mortgage | No results, try changing your mortgage criteria below |
Bedrooms | 4 |
Receptions | 1 |
Tenure | Leasehold |
EPC | |
Heating | Gas |
Broadband | Highest download speed: 900 Mbps Highest upload speed: 110 Mbps *³ |
Stamp Duty | |
Rates | £2,741.10 pa*¹ |

Features
- Detached bungalow on corner site
- Living room with picture window and stone fireplace
- Newly fitted modern kitchen in navy finish
- Utility room
- Dining room/ snug
- 4 good sized bedrooms
- Bathroom with separate shower
- Separate W.C.
- Newly fitted shower room
- Carport and outside storeroom
- Driveway for multiple cars
- Corner site with gardens to the front and rear in lawn
- Tiled patio to rear
The spacious living room has large windows and a stone fireplace, making it perfect for both cosy nights in and entertaining guests. Off the living room there is an additional area with a door leading to the garden, that could be used for dining space or as a separate snug. The bedrooms are all generously sized and the modern bathrooms are well-appointed, with a bath and separate shower in one and a newly fitted shower enclosure and suite in the other, ensuring all needs are met.
Outside, you will find ample parking with a convenient carport and extra space for three to four cars. The garden surrounds the house with mature plants and ample space for outdoor activities or simply unwinding after a long day. With its excellent transport links, including a nearby train station, you will find that commuting is a breeze. If you are looking for a spacious family home in a picture-perfect location, this property ticks all the boxes.
Fort Road is a prestigious location in the coastal village of Helens Bay, between Holywood, Crawfordsburn and Bangor. Crawfordsburn Country Park, the coastal path with its sandy beaches and Helens Bay Golf Club are all nearby.
Ground Floor
- ENTRANCE HALL:
- Timber laminate floor, hotpress and storage cupboards
- LIVING ROOM:
- 6.58m x 4.22m (21' 7" x 13' 10")
Picture window overlooking garden, stone fireplace with slate hearth, timber panelled ceiling and open to.. - DINING AREA/ SNUG:
- 3.02m x 2.64m (9' 11" x 8' 8")
Timber laminate floor - KITCHEN:
- 3.76m x 3.56m (12' 4" x 11' 8")
Newly fitted kitchen with range of high and low level fitted units in navy finish, stainless steel oven, gas hob, stainless steel extractor canopy, stainless steel bowl and a half sink, pantry, part tiled walls, timber laminate floor, grey vertical radiator and recessed spotlights - REAR HALLWAY:
- Storage cupboards, recessed spotlights and timber laminate floor
- UTILITY ROOM:
- 1.8m x 1.5m (5' 11" x 4' 11")
Belfast sink and tiled floor - SHOWER ROOM:
- 2.87m x 1.12m (9' 5" x 3' 8")
Newly fitted shower room - tiled shower enclosure with thermostatic shower, wash hand basin, W.C, part tiled walls, marble effect ceramic tiled floor, recessed spotlights and extractor fan - BEDROOM (1):
- 3.73m x 3.63m (12' 3" x 11' 11")
Sink in vanity unit and LED mirror - BEDROOM (2):
- 3.91m x 3.02m (12' 10" x 9' 11")
- BEDROOM (3):
- 4.72m x 3.71m (15' 6" x 12' 2")
- BEDROOM (4):
- 2.97m x 2.39m (9' 9" x 7' 10")
- BATHROOM:
- 3.m x 1.88m (9' 10" x 6' 2")
White suite - bath, wash hand basin and separate shower cubicle with thermostatic shower, part tiled walls, marble effect ceramic tiled floor, spotlights and extractor fan
Outside
- Corner site protected by trees. Front garden in lawn with driveway for multiple cars, car port and outside storeroom. Rear garden in lawn, paving, tiled patio with garden shed
Directions
36 Fort Road is located at the junction of Fort Road and Bridge Road



