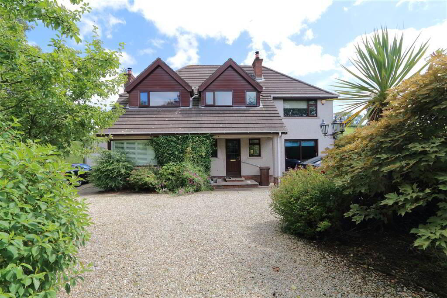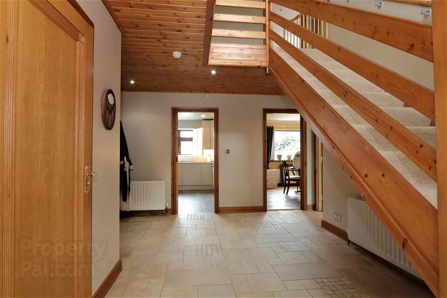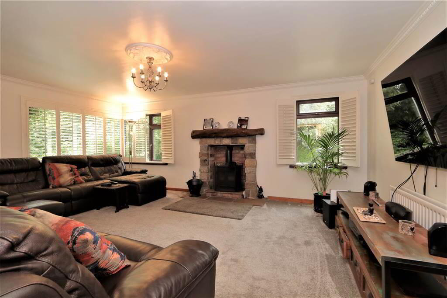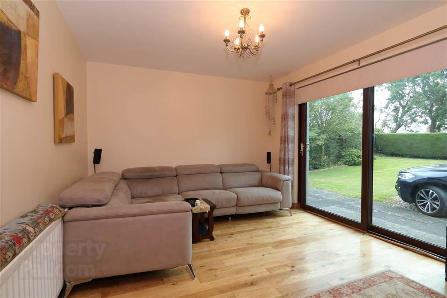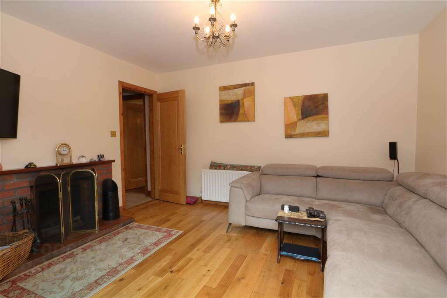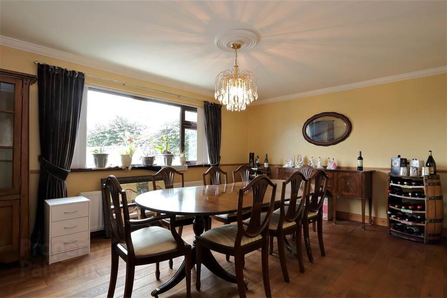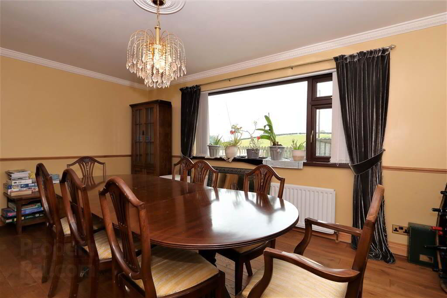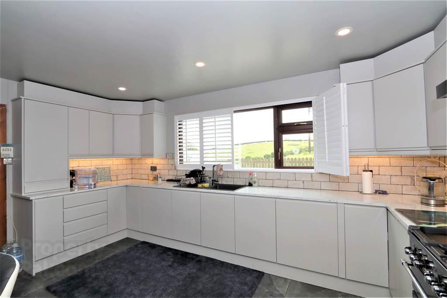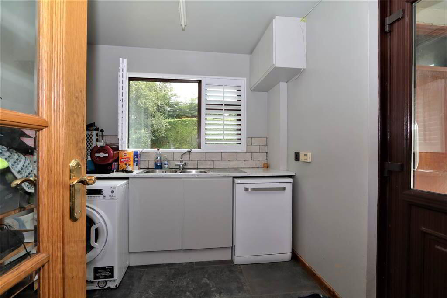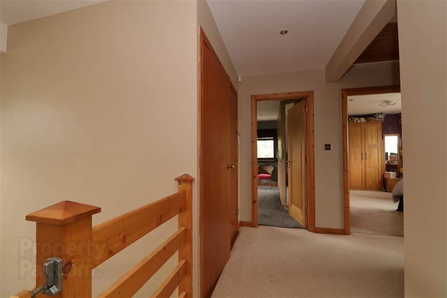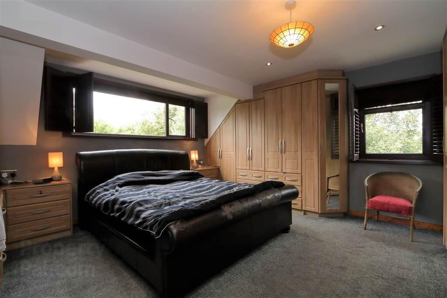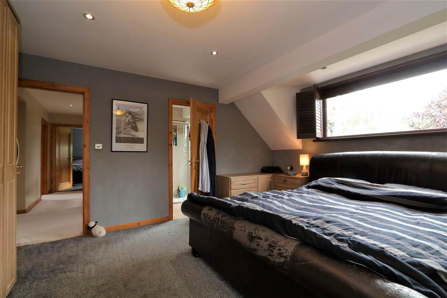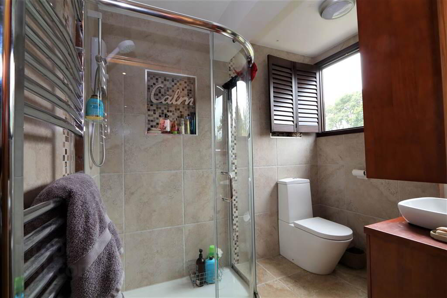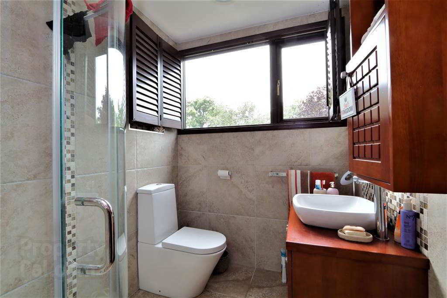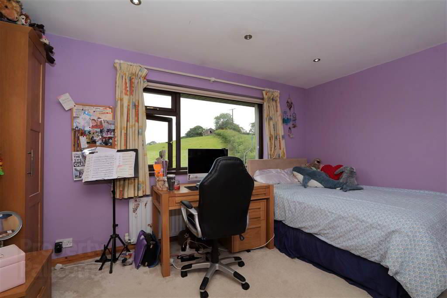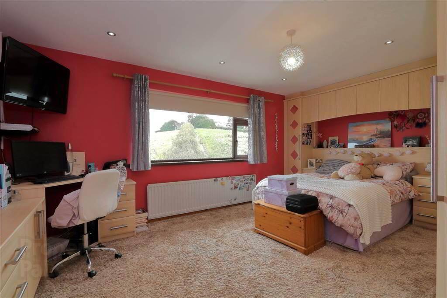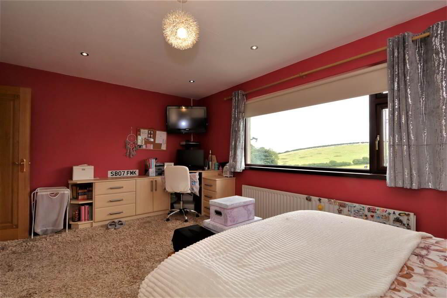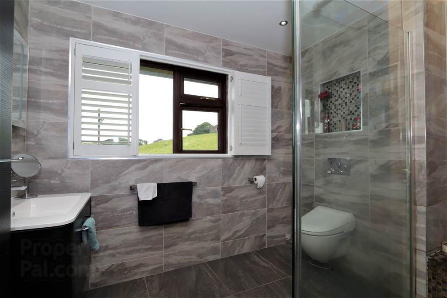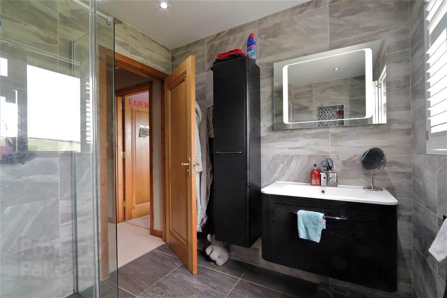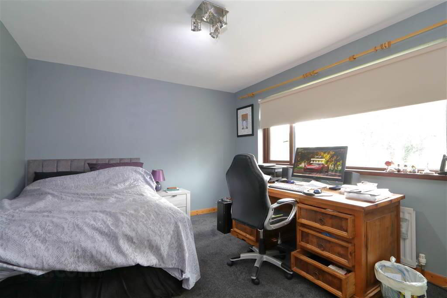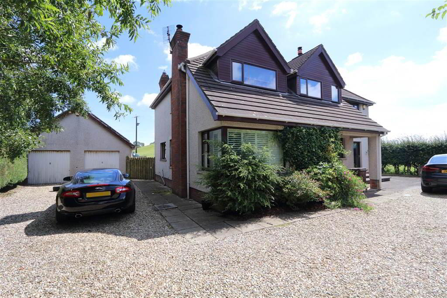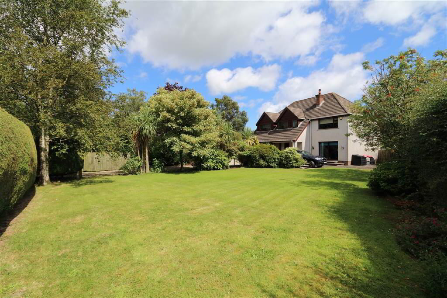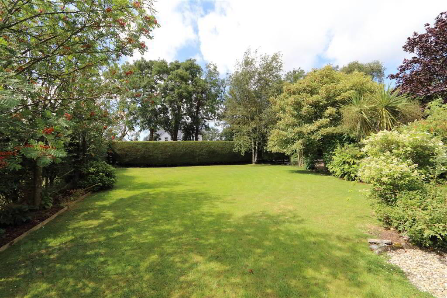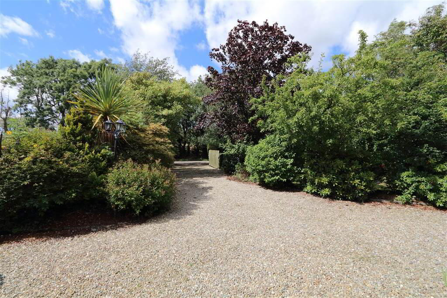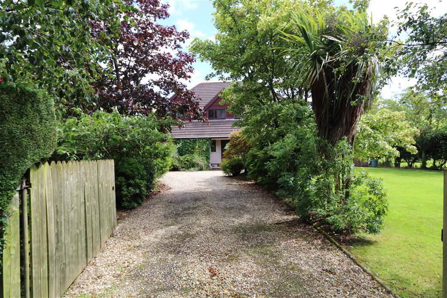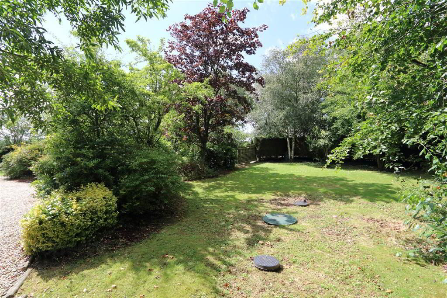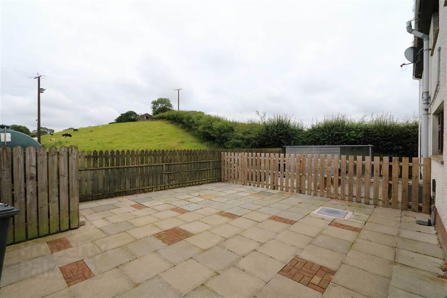36 Florida Road,
Killinchy, BT23 6SD
4 Bed Detached House
Offers Over £435,000
4 Bedrooms
2 Bathrooms
3 Receptions
Property Overview
Status
For Sale
Style
Detached House
Bedrooms
4
Bathrooms
2
Receptions
3
Property Features
Tenure
Not Provided
Energy Rating
Heating
Oil
Broadband
*³
Property Financials
Price
Offers Over £435,000
Stamp Duty
Rates
£2,622.95 pa*¹
Typical Mortgage
Legal Calculator
In partnership with Millar McCall Wylie
Property Engagement
Views Last 7 Days
204
Views Last 30 Days
995
Views All Time
33,247
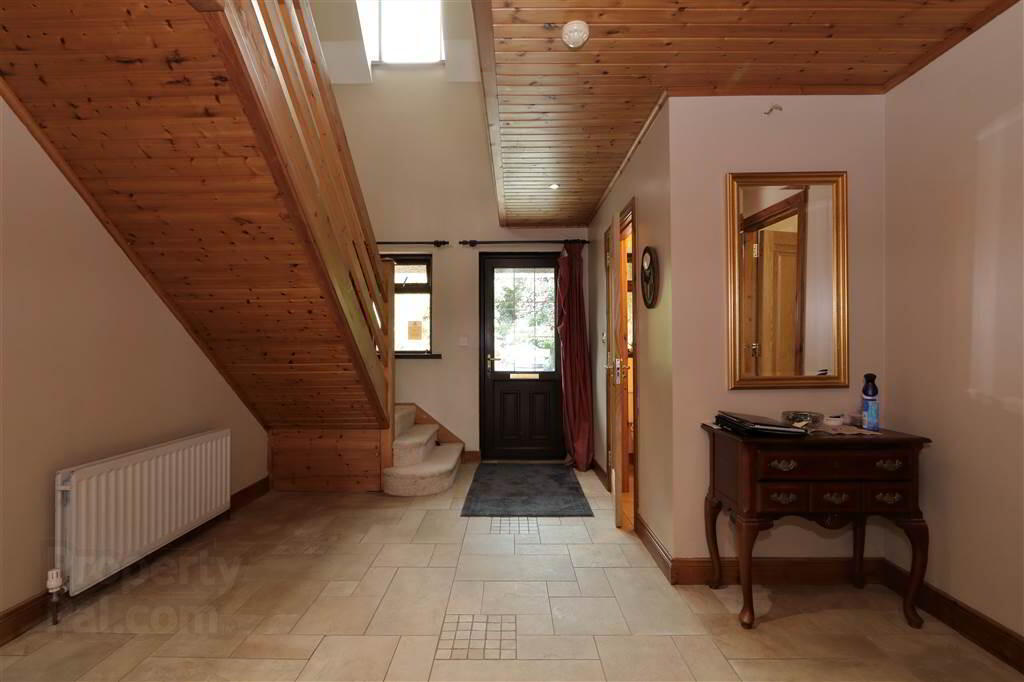
Features
- Detached Family Home in a private rural setting
- Four well proportioned double Bedrooms including Master with ensuite shower room
- First floor Shower room with large walk-in shower with rainwater shower head and hand shower
- Downstairs cloakroom WC
- Formal Dining room with views to the rear
- Family room with sliding double glazed patio doors and brick fireplace with back
- Large Living room with feature stone fireplace and inset multi-fuel stove
- Modern Kitchen and Casual Dining area with attractive range of fitted units
- Utility room
- PVC double glazed windows
- Oil fired central heating
- Intruder alarm
- 26 Solar roof panels
- Internal Oak doors
- Septic tank - Consent to discharge No.CN 851/1986
- Louvered shutters to Living room, Master bedroom and ensuite
- Detached double garage with up and over doors
- Decorative stone driveway with ample parking 5 bar entrance gate with timber panels
- Fully enclosed patio garden to the rear with open aspect onto the countryside
- Generous mature gardens to the front laid in lawn, bordered by mature hedging and shrubs
Mature, well maintained conifer hedging to the front offer a good deal of privacy, a decorative stone driveway give access to parking area at the front and side leading to a detached double garage. The gardens to the front are laid in lawns with mature native trees and shrubs. A sunny paved patio area at the front with brick built BBQ is ideal for family entertaining. The fully enclosed gated rear paved patio provides an all weather play area or secure dog enclosure.
Located in this much desired rural location within easy reach of Lisbane, Balloo and Killinchy Villages and enjoys easy access to the commuter routes to the surrounding Villages and Belfast City Centre. There are several renowned prize winning local restaurants within a short taxi ride and a range of outdoor pursuits including equine, cycling, water sports and country walks all close at hand to suit all the family needs and challenges.
ACCOMMODATION (all measurements are approximate)
COVERED PORCH: Mahogany PVC double glazed front door with glazed insert.
ENTRANCE RECEPTION HALL: Pine staircase to first floor minstrel gallery. Ceramic tiled floor. Pine tongue and groove ceiling with recessed spotlights.
CLOAK ROOM WC: 8’3” x 2’9”. Vanity unit, low flush WC, ceramic tiled floor, pine ceiling.
LIVING ROOM: 19’5” x 14’7”. Feature stone fireplace with reclaimed timber mantle and sandstone half, insert cast iron multi fuel stove. TV point, plaster cornice and central ceiling rose.
FAMILY ROOM: 13’2” x 10’8”. Oak wood floor, sliding double glazed patio doors, red brick fireplace TV plinth with mahogany mantle and Terracota tiled hearth. Back boiler, TV point.
DINING ROOM: 17’1” x 11’6”. Oak wood floor, dado rail, plaster cornice and central ceiling rose. Country views to the rear.
KITCHEN AND CASUAL DINING AREA: 15’4” x 11’8”. Excellent range of modern fitted high on low level kitchen units, laminate worktops, partly tiled walls, single tub and drainer unit with Chrome mixer tap, under counter lights, ceramic tiled floor, Rangemaster combination cooker with five ring gas hob double oven and grill. Extractor hood with fan and light. Recessed spotlights.
UTILITY ROOM: 8’9” x 7’6”. Range of low level units, Frankie stainless steel 1 ¾ sink and drainer unit with mixer tap and filtered water tap. Laminate worktops, plumbed for washing machine and dishwasher, ceramic tiled floor, fluorescent tube lighting, mahogany PVC double glazed rear door with glazed insert.
FIRST FLOOR
MINSTREL GALLERY LANDING: with double cloak cupboard, hot press cupboard with lagged Copper cylinder and immersion heater, Solar panel controls, shelving. Access to roof space. Recessed low voltage spotlights.
MASTER BEDROOM: 15’1” x 14’7”. Comprehensive range of built-in wardrobes, bedside tables, drawers, shutters. Recessed low voltage spotlights.
ENSUITE SHOWER ROOM: 7’9” x 5’7”. Modern ensuite with large shower cubicle, Mira Sports electric shower unit, fully tiled walls, heated Chrome towel radiator, wall mounted Vanity unit with tower mixer tap, close coupled WC, shutters, shaver point, ceramic tiled floor.
BEDROOM 2: 12’8” x 11’7”. Built-in Oak wardrobes, recessed low voltage spotlights, delightful Country views to the rear.
MODERN SHOWER ROOM: 8’7” x 7’4”. Modern white suite comprising of large walk-in fully tiled shower cubicle, thermostatic shower with rain water shower head and hand shower, wall mounted Geberit WC with concealed cistern, wall mounted vanity unit with mixer taps, mirror with integrated light, contemporary heated towel radiator, recessed low voltage spotlights, shutters, delightful views to the countryside.
BEDROOM 3: 17’1” x 11’7”. Comprehensive range of built-in partly mirrored wardrobes, bedside tables, drawers and desk unit, recessed low voltage spotlights, delightful Country views to the rear.
BEDROOM 4: 13’2” x 10’8”. Views over the front drive and the garden.
OUTSIDE
DETACHED DOUBLE GARAGE: 21’4” x 20’5”. Twin up and over garage doors, double glazed side door and window, power and light, views to the rear.
GARDENS: Fully enclosed paved yard to the rear with close panel timber fencing gate, concealed oil tank, mahogany PVC soffits and fascias, outside tap, security light, wired for security cameras. Open aspect to the rear open fields.
Mature well maintained front conifer hedging, 5 bar entrance gate with timber panels. Front gardens laid in lawn bordered by mature shrubs and native trees. Front patio area with brick built barbecue. Attractive decorative stone driveway leading to parking at the front and side giving access to the double garage.
DOMESTIC RATE: Ards and North Down Borough Council:
Rates payable 2021/2022 = £2252.80 approx.
TENURE: FREEHOLD
EPC RATING: Current: D57 Potential: B87
EPC REFERENCE: 6832-2823-1100-0608-8226
Agar Murdoch & Deane Limited for themselves and for the vendors or lessors of this property whose agents they are, give notice that: (i) the particulars are set out as a general outline only for the guidance of intending purchasers or lessees, and do not constitute, nor constitute part of, an offer or contract, (ii) all descriptions, dimensions, references to conditions and necessary permissions for use and occupation, and other details are given without responsibility and any intending purchasers or tenants should not rely on them as statements or representations of fact but must satisfy themselves by inspection or otherwise as to the correctness of each of them. (iii) No person in the employment of Agar Murdoch & Deane Limited has any authority to make or give any representation or warranty whatever in relation to this property.
Directions
Florida Road, Killinchy

