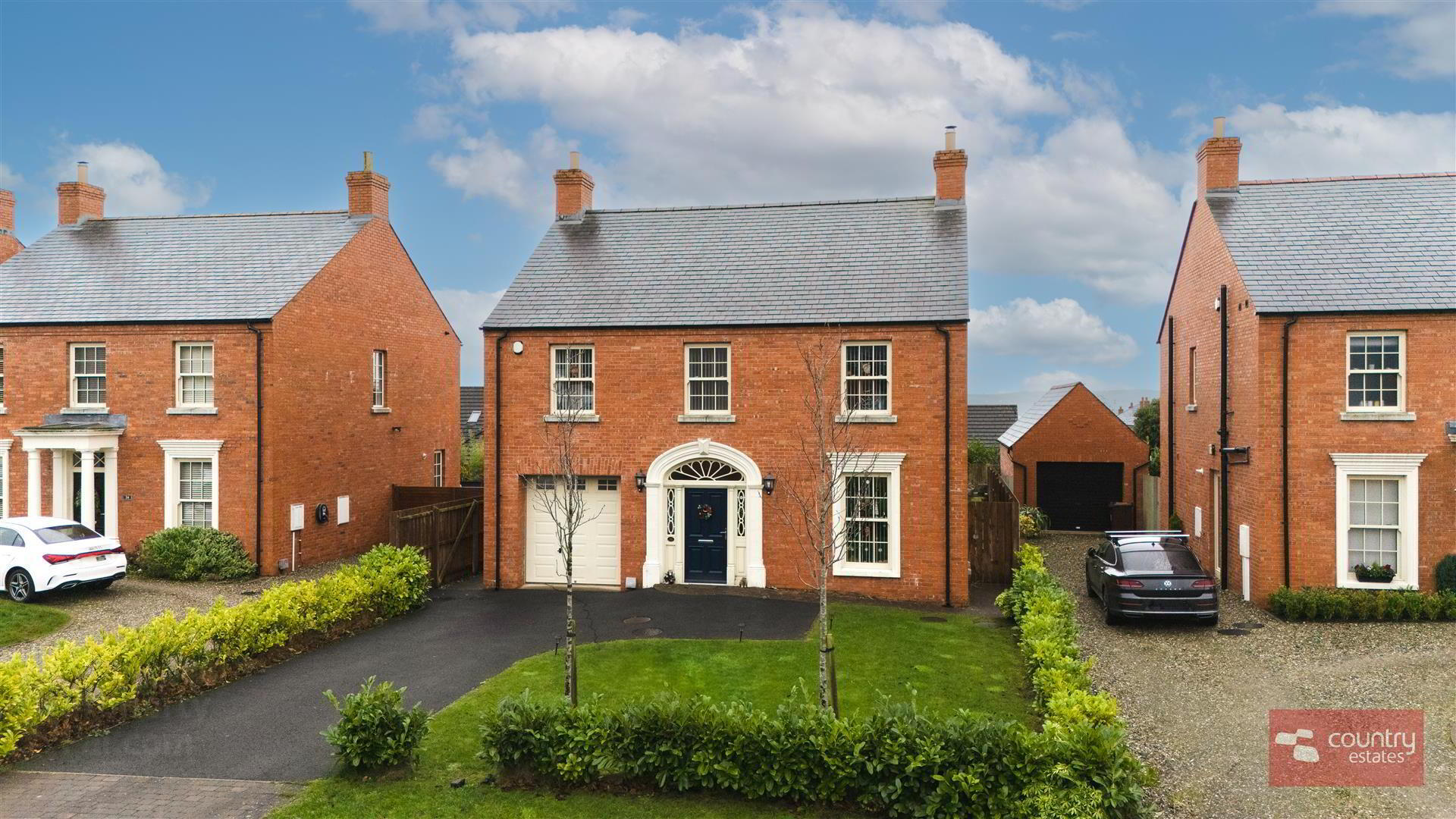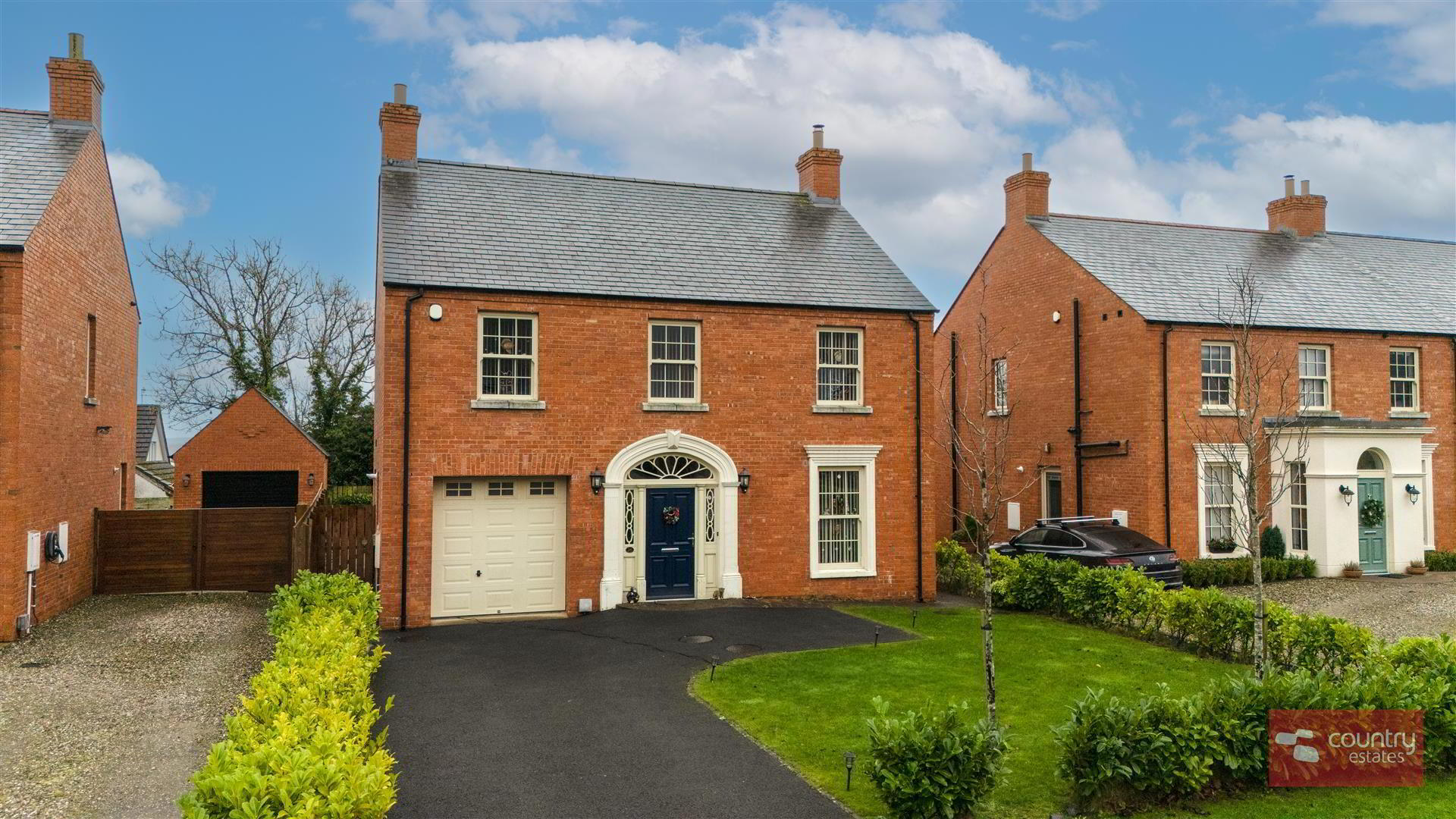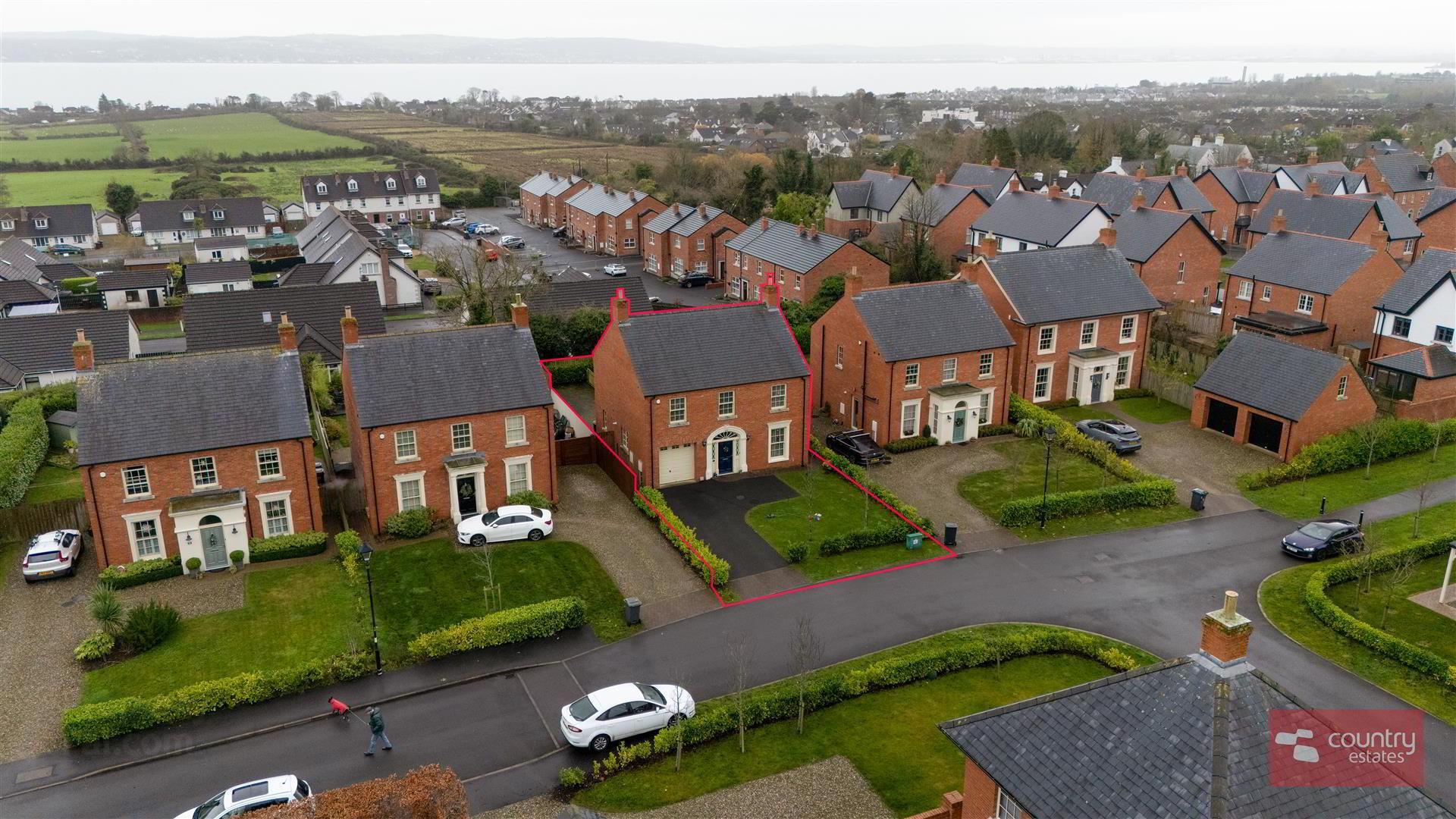


36 Downview Road,
Greenisland, BT38 8RX
4 Bed House
Offers Over £349,950
4 Bedrooms
2 Bathrooms
2 Receptions
Property Overview
Status
For Sale
Style
House
Bedrooms
4
Bathrooms
2
Receptions
2
Property Features
Tenure
Freehold
Energy Rating
Property Financials
Price
Offers Over £349,950
Stamp Duty
Rates
£2,067.40 pa*¹
Typical Mortgage
Property Engagement
Views Last 7 Days
797
Views Last 30 Days
5,456
Views All Time
7,706

Features
- Impressive Period Style Detached Family Home
- 4 Bedrooms
- 1+ Receptions
- Superb Sun Lounge Extension
- Open Plan Kitchen / Living / Dining Layout
- Highly Regarded Established Location
- Luxury Contemporary Kitchen
- PVC Double Glazed Windows / Gas Central Heating
- Deluxe En Suite Bathroom
- Integral Garage / Utility Room
With a well planned living layout comprising 4 bedrooms, 1+ receptions, open plan kitchen with living / dining aspect and sun lounge extension. Beautifully presented an early viewing is highly recommended.
- ACCOMMODATION
- GROUND FLOOR
- Front door with double glazed side screens and fan light into:
- WELL PRESENTED ENTRANCE HALL
- Exposed hardwood flooring
- MODERN FURNISHED CLOAKROOM
- Comprising button flush w.c, wall hung box sink with mono bloc tap and tiled splashback
- LOUNGE 17'7" x 12'3"
- Modern wall mounted recessed gas fire. Dual window aspect. Quality white wash wood effect laminate plank flooring
- LUXURY MODERN KITCHEN/LIVING/DINING 23'6" x 9'6"
- Equipped with a comprehensive range of modern gloss fitted units in contrasting colours with coordinating worksurfaces. 'Franke' colour coded sink with swan neck mixer tap. A host of integrated appliances including eye level oven, seperate 4 ring hob with overhead extractor fan housed in canopy with glass hood & dish washer. Part tiled walls and tiled floor extending into:
- SUN LOUNGE 12'6" x 10'3"
- Dual window aspect. PVC double glazed French doors to garden and patio
- UTILITY ROOM 11'6" x 6'6"
- Fitted with a range of modern gloss units with contrasting worksurfaces. Single drainer stainless steel sink unit with mono bloc tap. Plumbed for washing machine. Seperate door into:
- INTEGRAL GARAGE 16'7" x 9'6"
- Roller shutter door. Gas boiler
- FIRST FLOOR
- BEDROOM 1 17'8" x 12'3"
- Open aspect with views extending towards Knockagh monument
- MODERN EN SUITE
- Comprising button flush w.c, semi pedestal wash hand basin with mono bloc tap and tiled accent panel. Quarter rounded fully tiled shower enclosure
- BEDROOM 2 13'8" x 11'3"
- Open aspect with views extending towards Knockagh monument
- BEDROOM 3 14'0" x 10'7"
- BEDROOM 4 10'3" x 9'9"
- At max. Partial view extending over Belfast lough towards Co. Down coastline
- DELUXE 4 PIECE FAMILY BATHROOM
- Comprising semi pedestal wash hand basin with tiled accent panel and mono bloc tap. Button flush w.c. Panelled bath with hand shower attachment. Fully tiled quarter rounded shower enclosure. Tiled floor
- OUTSIDE
- Neat well maintained garden to front in lawn
Driveway to side with ample parking facilities leading to integral garage
Private enclosed garden to rear screened by perimeter fence and laurel hedge.
Part paved patio and walkway.




