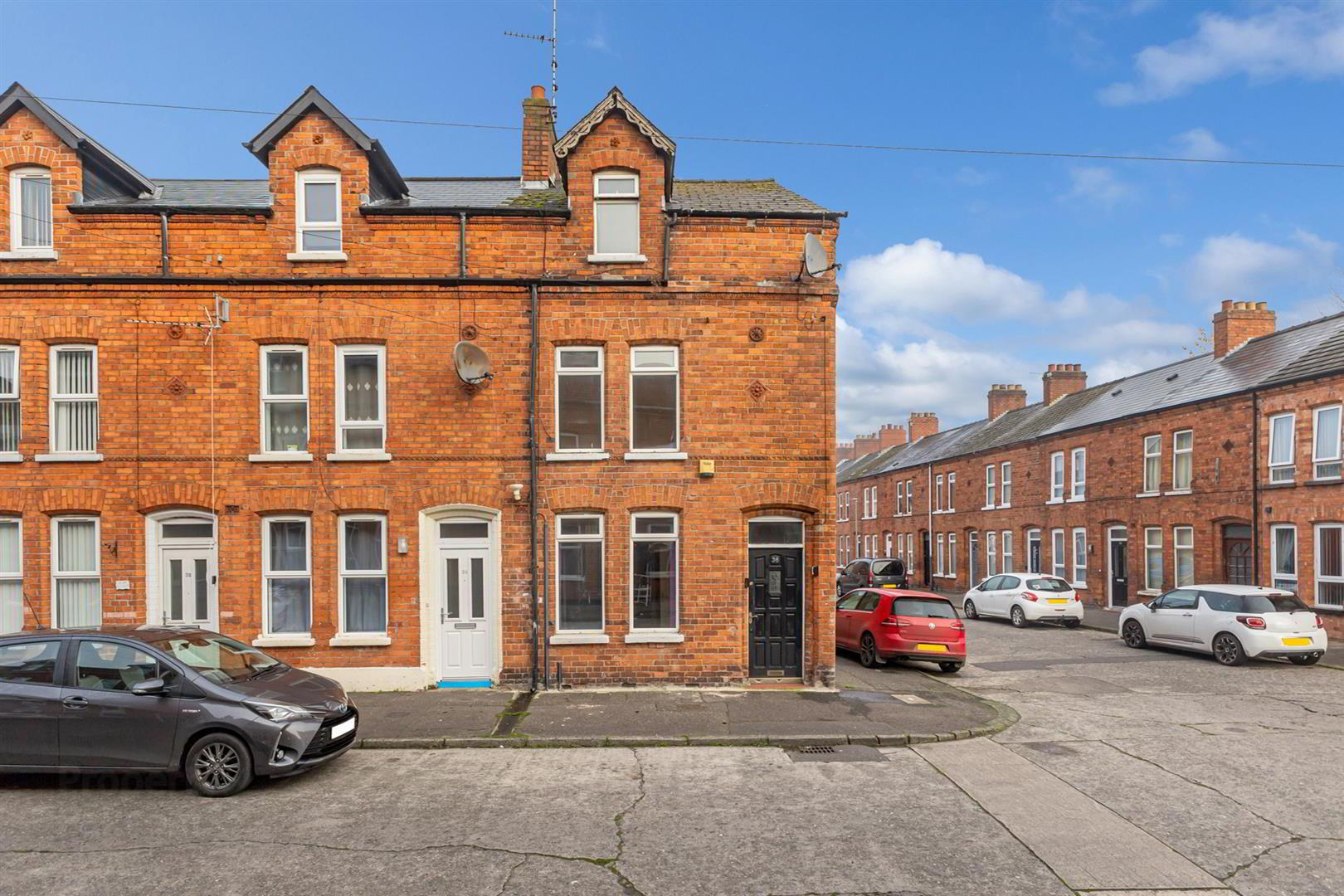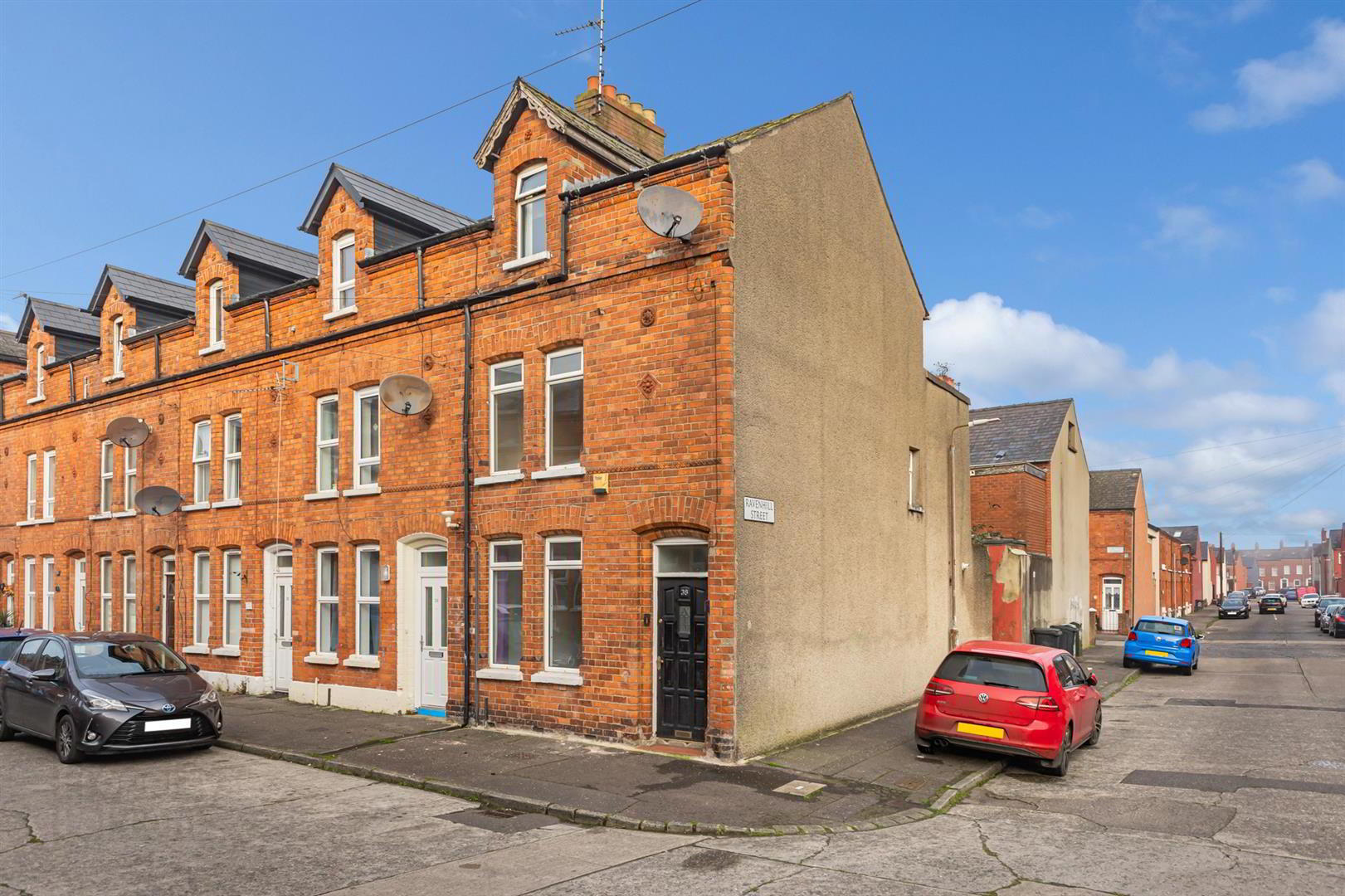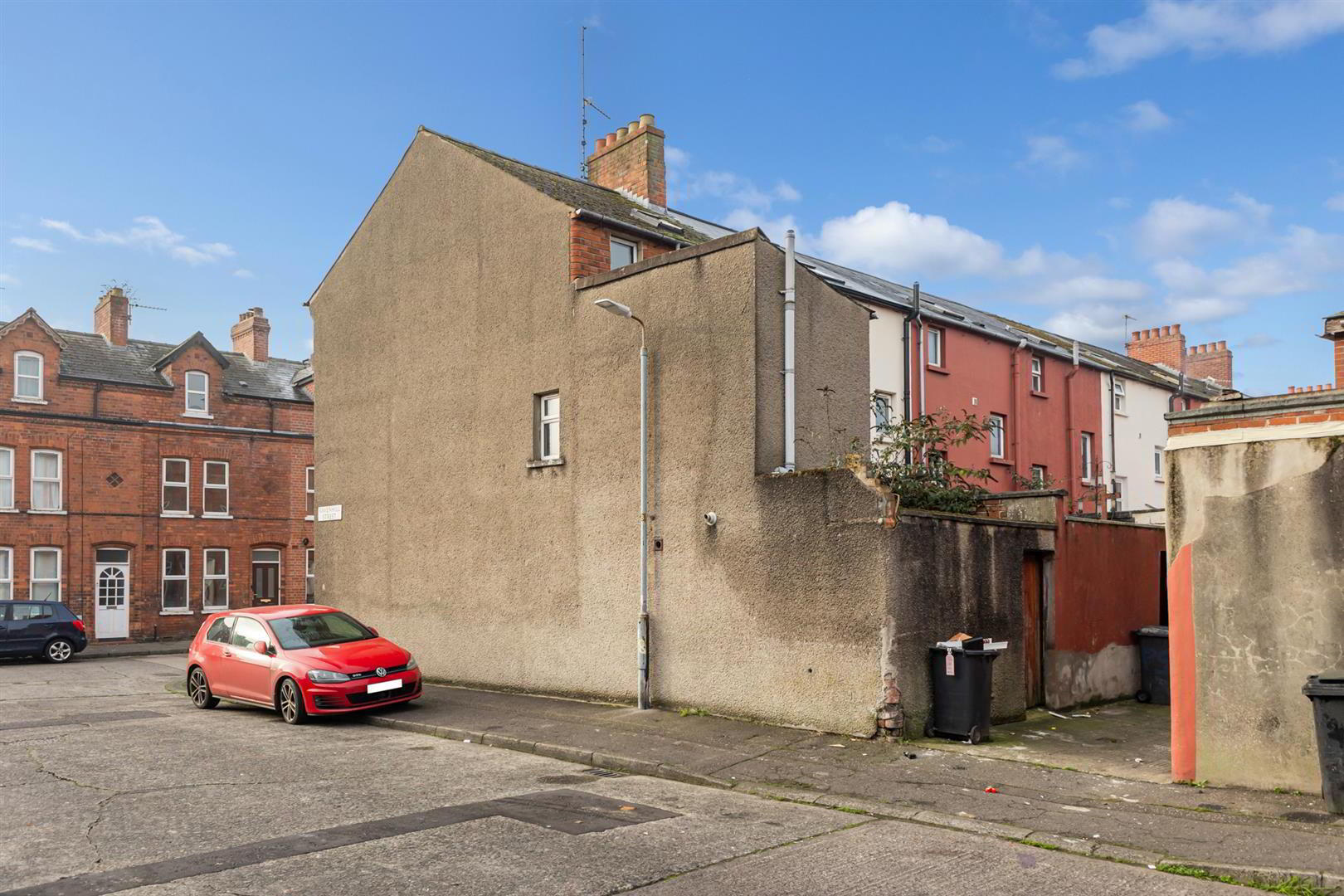


36 Delaware Street,
Belfast, BT6 8ET
4 Bed House
Sale agreed
4 Bedrooms
1 Bathroom
1 Reception
Property Overview
Status
Sale Agreed
Style
House
Bedrooms
4
Bathrooms
1
Receptions
1
Property Features
Tenure
Freehold
Energy Rating
Broadband
*³
Property Financials
Price
Last listed at Offers Around £129,950
Rates
£909.80 pa*¹
Property Engagement
Views Last 7 Days
78
Views Last 30 Days
465
Views All Time
9,593

Features
- End Terrace House on Delaware Street.
- Property Located Just Off the Ravenhill Road.
- Open Planned Living and Dining Area with Tiled Floor.
- Four Good Sized Bedrooms.
- Refurbished Bathroom Which Includes a Bath and Shower.
- Gas Fired Central Heating.
- Double Glazed Windows.
- Convenient Location Close to all Local Amenities.
Whether you are a first time buyer or ready to invest in a property with great potential, this house on Delaware Street is a fantastic opportunity not to be missed. Contact us today if you have any enquiries or to arrange a viewing with a member of our team.
- Kitchen 2.57m x 3.05m (8'5" x 10'0")
- The kitchen has a good range of high and low units with tiled floors and part tiled walls.
- Dining Room 3.45m x 3.53m (11'4" x 11'7")
- Open planned living/dining area. Spacious room with white tiled floors.
- Living Room 3.20m x 3.38m (10'6" x 11'1")
- Open planned living/dining area with 2 windows allowing the natural light to fill the space. Spacious room with white tiled floors.
- Bathroom 1.68m x 3.02m (5'6" x 9'11")
- Refurbished bathroom on the first floor with both a bath and shower. Tiled floors and walls.
- Principle Bedroom 4.34m x 3.61m (14'3" x 11'10")
- The first floor, main bedroom is a spacious room with 2 windows allowing the natural light to flood the room.
- Bedroom 2 2.57m x 3.71m (8'5" x 12'2")
- First floor bedroom with laminate flooring.
- Bedroom 3 4.34m x 3.38m (14'3" x 11'1" )
- Second floor bedroom to the front of the house with laminate flooring.
- Bedroom 4 2.59m x 3.45m (8'6" x 11'4")
- Top floor bedroom with laminate flooring.





