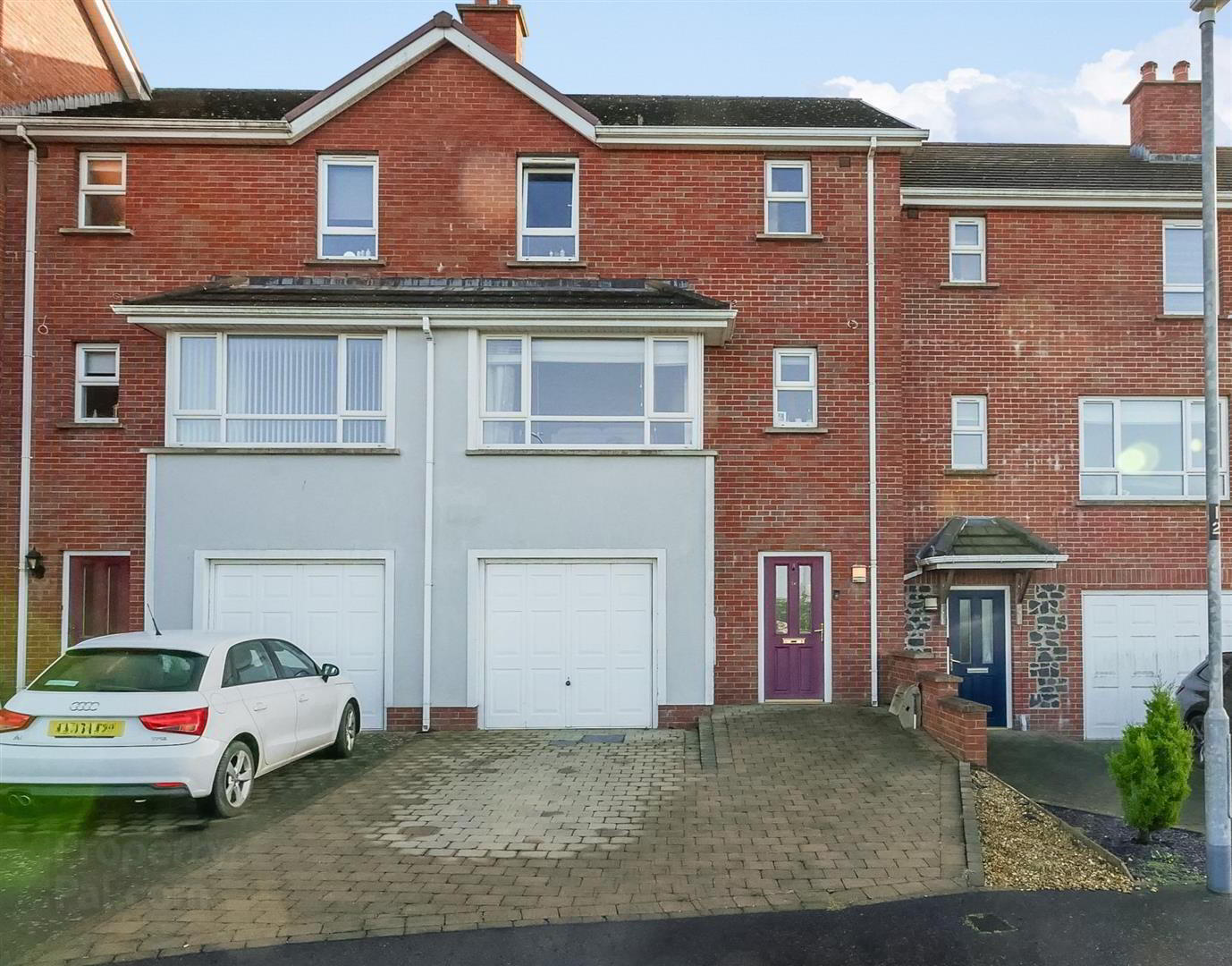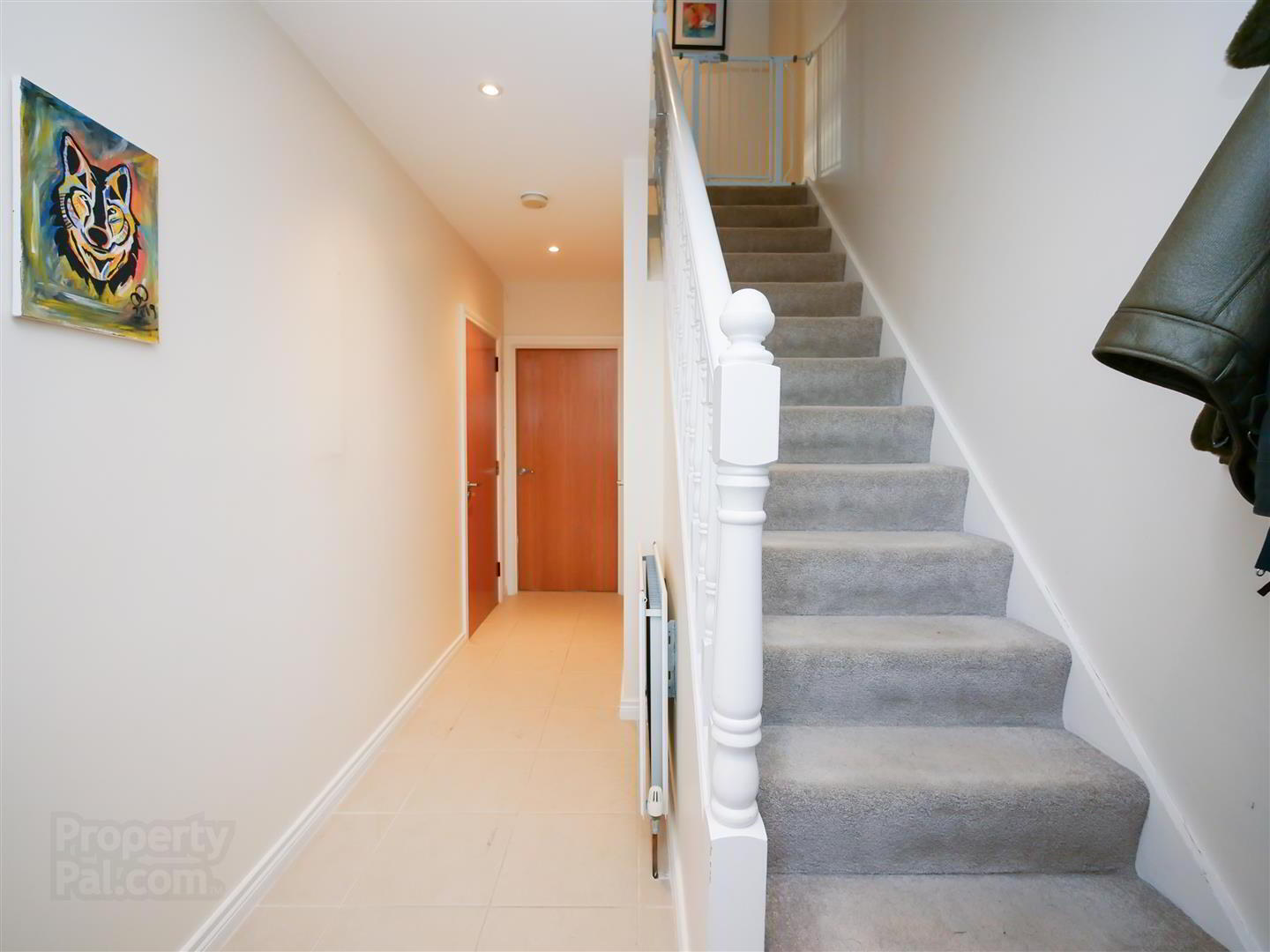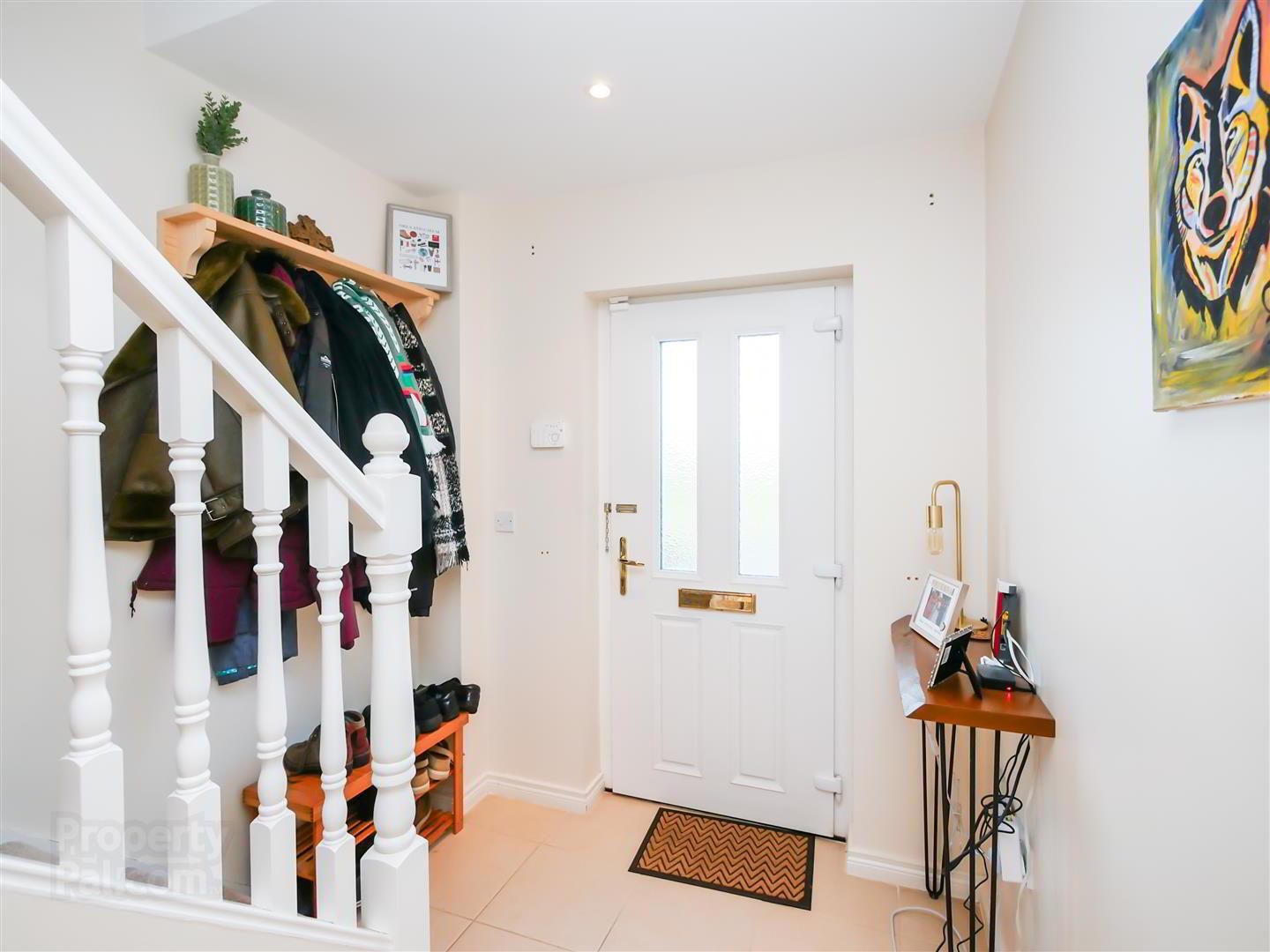


36 Danesfort Park,
Saintfield Road, Carryduff, Belfast, BT8 8FG
4 Bed Townhouse
Asking Price £239,950
4 Bedrooms
2 Bathrooms
1 Reception
Property Overview
Status
For Sale
Style
Townhouse
Bedrooms
4
Bathrooms
2
Receptions
1
Property Features
Tenure
Freehold
Energy Rating
Broadband
*³
Property Financials
Price
Asking Price £239,950
Stamp Duty
Rates
£1,392.00 pa*¹
Typical Mortgage
Property Engagement
Views Last 7 Days
599
Views Last 30 Days
3,302
Views All Time
5,285

Features
- Modern Town House
- Versatile Accommodation of 4 Bedroom with Master En-suite & 1 Reception
- Or 3 Bedroom with Master En-suite & 2 Receptions
- Ground Floor W.C
- White Bathroom Suite
- Utility Room
- Gas Heating / Double Glazed
- Driveway with Ample Off Street Parking
- Integral Garage
- Enclosed Rear Garden with Patio Area
Situated in a prime location, this property boasts excellent transport links into and out of Belfast, to include the Cairnshill Park & Ride. For families with children, there are leading primary and post-primary schools in the vicinity and fantastic local sporting clubs, perfect for those who enjoy an active lifestyle or want to encourage their children to participate in sports.
The property itself offers spacious accommodation comprising of bedroom four / garden room, downstairs w/c, access to integral garage and utility area on the ground floor.
On the first floor there is a spacious lounge to the front and modern fitted kitchen / dining to the rear, with three good sized bedrooms, master with ensuite shower and family bathroom positioned on the top floor. The property also benefits from a gas fired central heating and double glazing as standard. Externally there is an enclosed garden to the rear with laid lawn and patio area bordered by timber fencing, as well as a brick driveway to the front offering off street parking for two cars.
An excellent first time purchase and / or family home.
- Entrance Hall 2.08m x 5.09m (6'9" x 16'8")
- Glazed composite front door opens onto spacious entrance hall with tiled flooring and recessed spotlights.
- Ground Floor W.C 2.02m x 0.98m (6'7" x 3'2")
- Ground floor w.c with low flush w.c and wash hand basin with stainless steel mixer taps. Tiled flooring.
- Garden Room / Bedroom 4 3.83m x 2.78m (12'6" x 9'1")
- Reception room with tiled flooring and glazed French patio doors that opens onto enclosed rear garden.
- Integral Garage 6.13m x 3.29m (20'1" x 10'9")
- Complete with power and lighting
- Utility Room 2.45m x 1.72m (8'0" x 5'7")
- Selection of lower level units complete with formica worktops, stainless steel sink with drainer and access to gas boiler. Plumbed for washing machine and tumble dryer. Tiled flooring. Glazed upvc door opens onto enclosed rear garden.
- First Floor
- Spacious Lounge 5.38m x 3.50m (17'7" x 11'5")
- (at widest points) Spacious lounge with bay window
- Modern Fitted Kitchen / Dining Room 5.66m x 3.18m (18'6" x 10'5")
- (at widest points) Modern fitted shaker style kitchen with a selection of upper and lower level units complete with formica worktops, stainless steel sink with drainer, integrated electric oven with gas hob, over head extractor fan and tall fridge unit. Part tiled walls and tiled flooring. Recessed spotlights.
- Second Floor
- Access to hot press and floored roof space.
- Bedroom 1 3.07m x 4.15m (10'0" x 13'7" )
- (at widest points) Spacious double bedroom with built-in mirrored slide robes.
- En-suite 2.06m x 2.03m (6'9" x 6'7")
- Modern fitted ensuite comprising of shower cubicle, pedestal wash hand basin ane low flush w.c. Part tiled walls and tiled flooring.
- Bedroom 2 2.97m x 2.81m (9'8" x 9'2")
- Bedroom 3 2.83m x 2.60m (9'3" x 8'6")
- Built-in mirrored slide robes
- Contemporary White Bathroom suite 2.29m x 1.91m (7'6" x 6'3")
- Contemporary white bathroom suite comprising of panelled bath with stainless steel mixer taps and over hanging shower attachments, low flush w.c and pedestal wash hand basin with stainless steel mixer taps. Part tiled walls and tiled flooring. Recessed spotlights.
- Enclosed Rear Garden
- Enclosed rear garden with patio area bordered by timber fencing.
- Property Front
- Brick driveway to the front with off street parking for two cars.
- Maintenance Fees
- Please note that the maintenance fees for the development are approx. £100 per annum.



