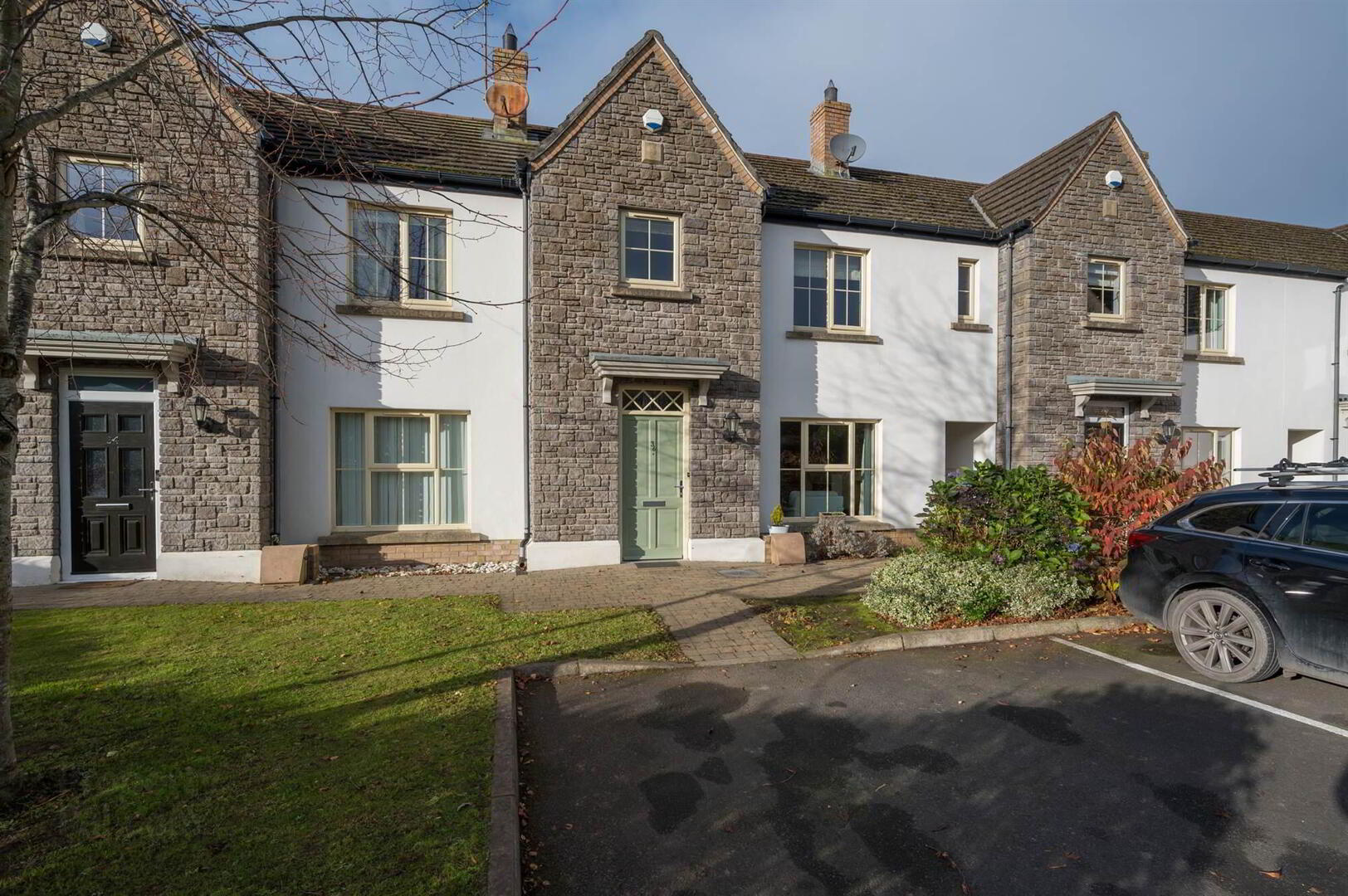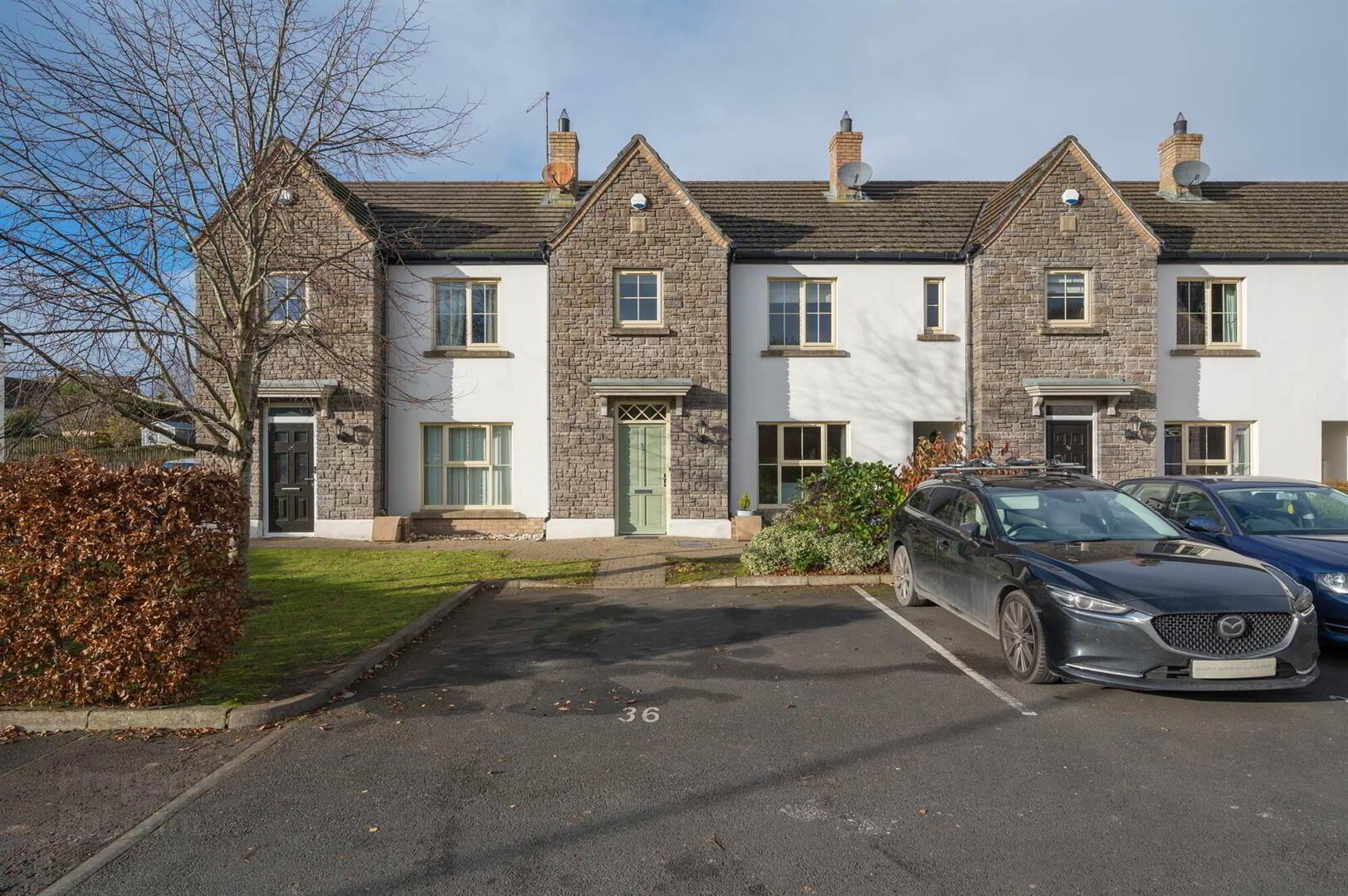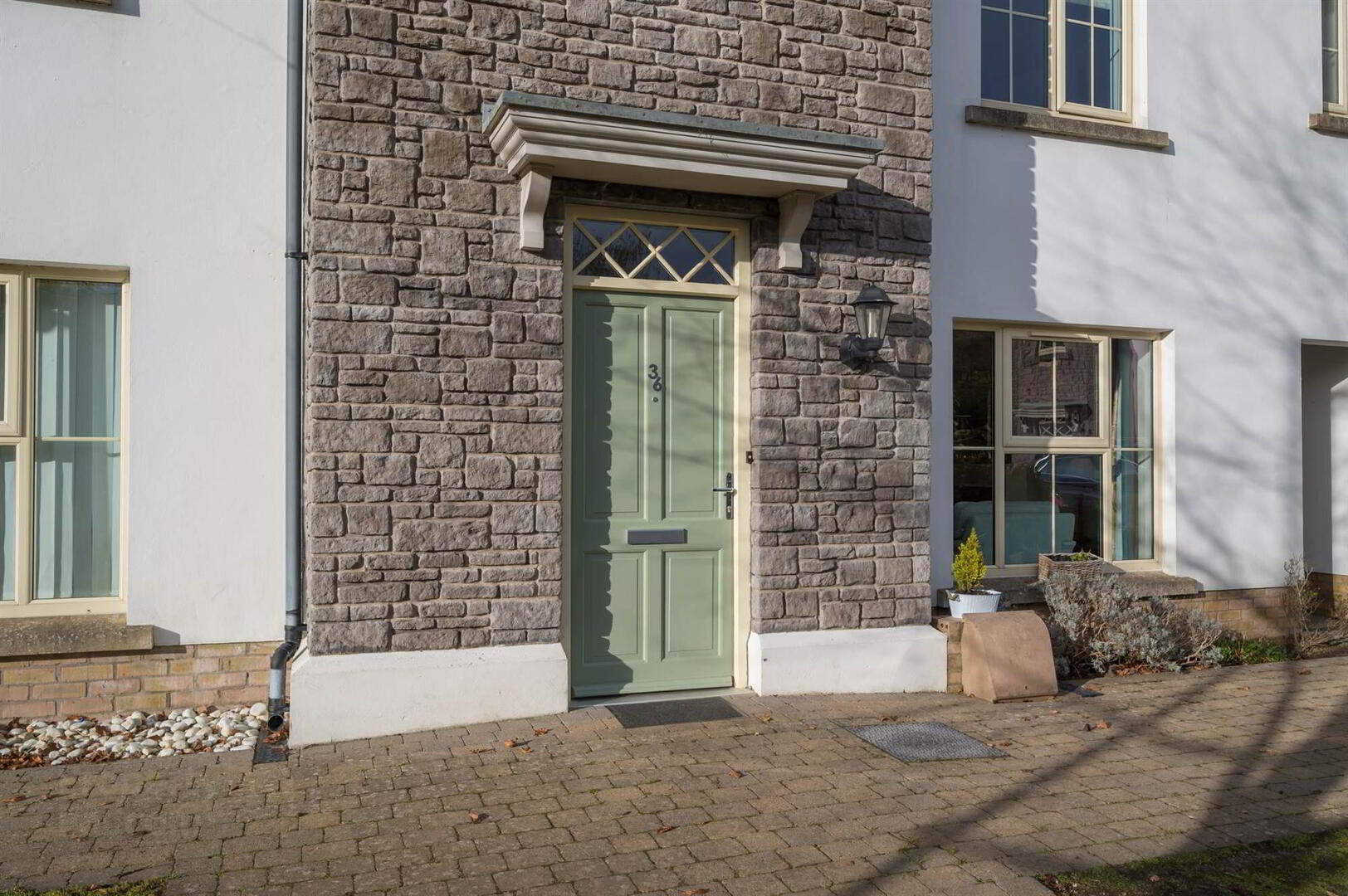


36 Coopers Mill Mews,
Dundonald, Belfast, BT16 1WS
3 Bed Mid Townhouse
Offers Over £210,000
3 Bedrooms
1 Reception
Property Overview
Status
For Sale
Style
Mid Townhouse
Bedrooms
3
Receptions
1
Property Features
Tenure
Not Provided
Energy Rating
Heating
Gas
Broadband
*³
Property Financials
Price
Offers Over £210,000
Stamp Duty
Rates
£1,305.00 pa*¹
Typical Mortgage
Property Engagement
Views Last 7 Days
1,175
Views Last 30 Days
5,503
Views All Time
8,613

Features
- Beautiful mid-townhouse in popular residential development
- Cul-de-sac location
- Three well-proportioned bedrooms, principal with ensuite
- Living room with feature gas fire
- Modern kitchen with appliances and dining area
- Utility cupboard
- Downstairs W.C.
- Family bathroom on first floor
- GFCH / Double glazing throughout
- Two parking spaces to front with additional visitor parking
- Enclosed rear garden with sunny aspect
- Walking distance to shops, parks and transport links to Belfast City Centre
- Dundonald village close by
- Excellent low maintenance first time buy
Comprising stylish, contemporary bright and spacious accommodation throughout, there is a lounge, kitchen and dining area and w.c. on the ground floor.
Upstairs there are three double bedrooms, master with ensuite and family bathroom.
Walking distance to shops, parks and also with a bus service all on your doorstep this property is sure to be popular on the open market. We advise to view at your earliest convenience.
- Front door to:
Ground Floor
- ENTRANCE HALL:
- Tiled flooring.
- DOWNSTAIRS W.C.:
- Dual flush W.C. Floating wash hand basin with chrome mixer tap. Splashback. Wall-mounted mirror. Tiled flooring. Spotlights.
- LIVING ROOM:
- 3.86m x 4.24m (12' 8" x 13' 11")
Feature gas fire with wooden surround and granite hearth. Spotlights. Outlook to mature fields. - KITCHEN:
- 4.95m x 2.92m (16' 3" x 9' 7")
Modern range of high and low level units. Worksurfaces. Stainless steel single sink unit with mixer tap. Underbench electric oven. 4 ring gas hob, extractor above. Integrated fridge/freezer and dishwasher. Splashback. Undercounter lighting. Tiled floor. uPVC double doors to rear. Dining area. Utility cupboard plumbed for washing machine and space for tumble dryer.
First Floor
- LANDING:
- Access to roofspace. Storage cupboard with shelving.
- PRINCIPAL BEDROOM
- 3.73m x 3.66m (12' 3" x 12' 0")
Door to: - ENSUITE BATHROOM:
- Dual flush W.C. Floating wash hand basin with chrome mixer tap. Double shower cubicle with thermostatic shower. Part-tiled walls. Fully tilled floor. Spotlights.
- BEDROOM (2):
- 4.95m x 3.68m (16' 3" x 12' 1")
Outlook to rear. Storage cupboard - BEDROOM (3):
- 2.41m x 2.59m (7' 11" x 8' 6")
Mature outlook. - BATHROOM:
- White suite comprising: dual flush W.C. Floating wash hand basin with mixer tap. Panelled bath with mixer tap, glass screen and shower. Wall-mounted mirror. Part-tiled walls. Fully tiled floor. Spotlights.
Ground Floor
- OUTSIDE
- Front: Two parking spaces to front with additional visitor parking. Mature shurbbery and outlook.
Rear: Enclosed rear garden laid in laid. Flowerbeds. Outside light and tap.
Management fee: £16 per month.
Management company: Charterhouse.
Directions
As you go into Coopers Mill head towards the mini roundabout and turn left, this will lead you to Coopers Mill Mews.



