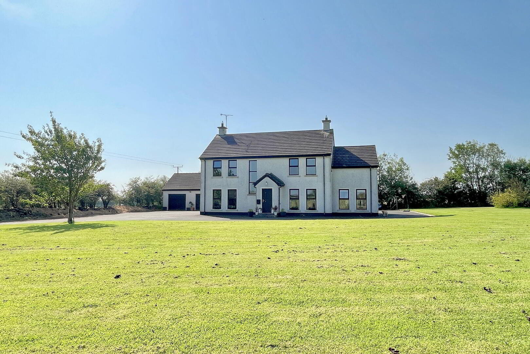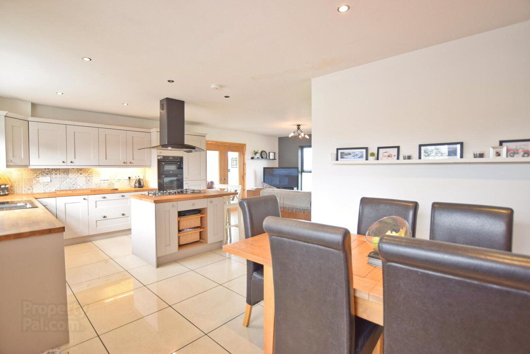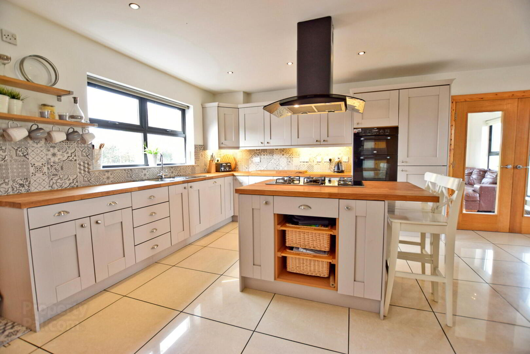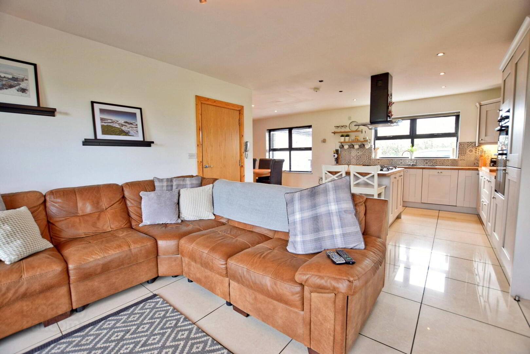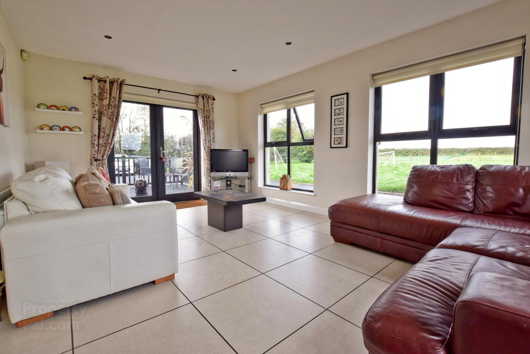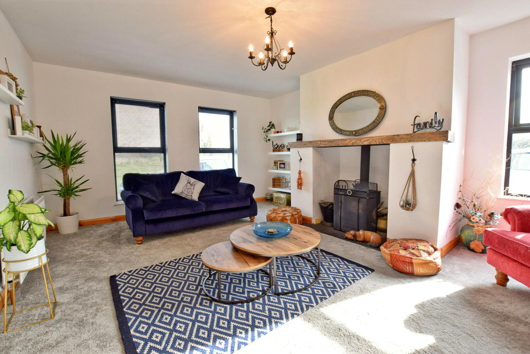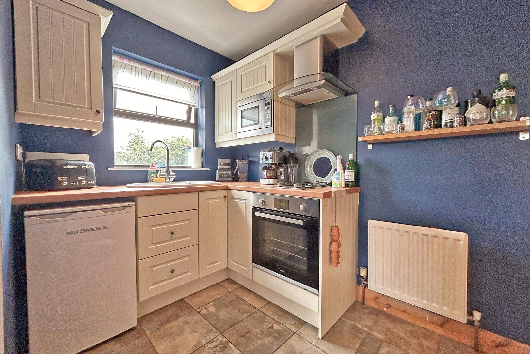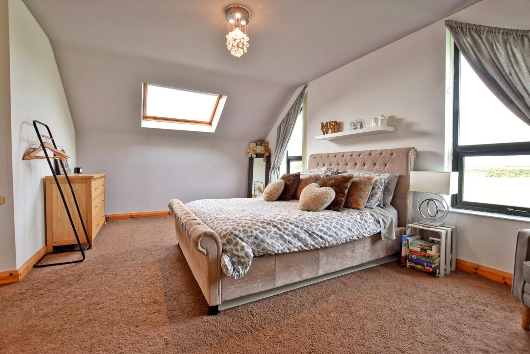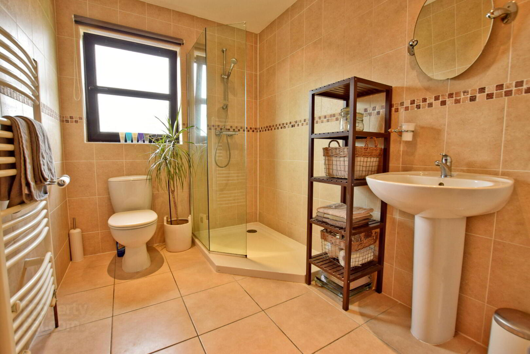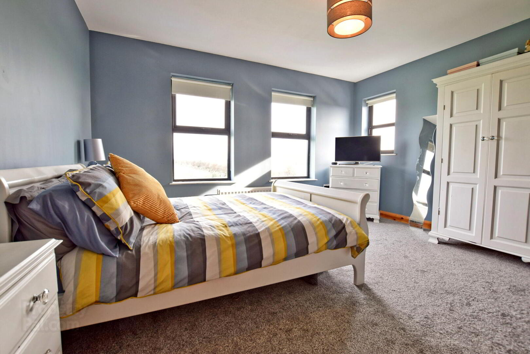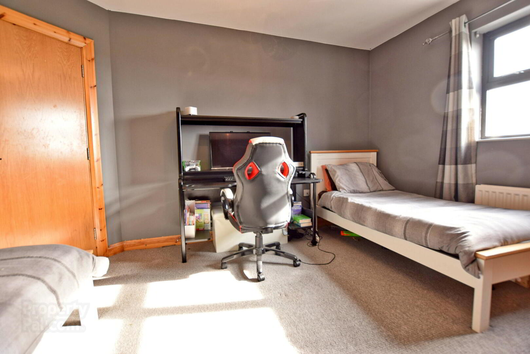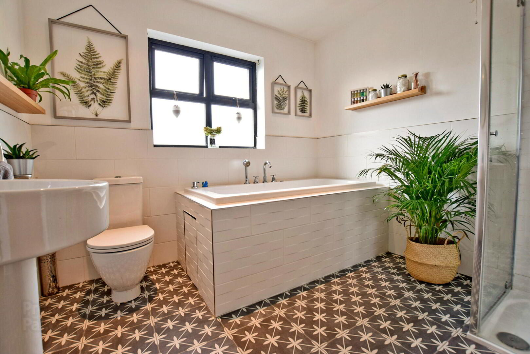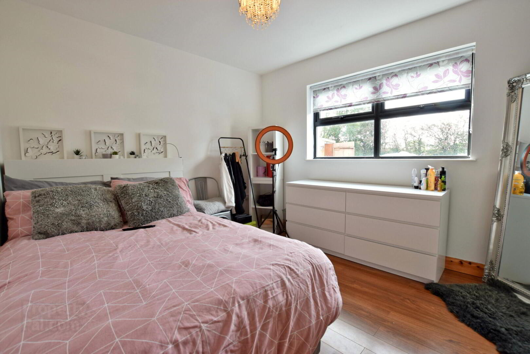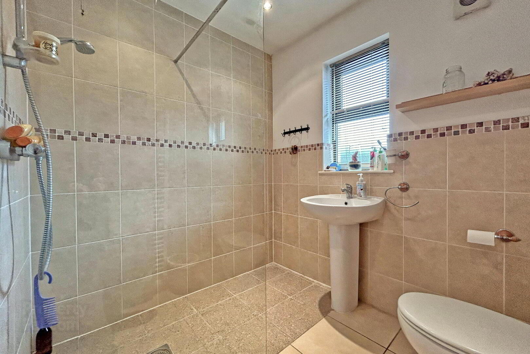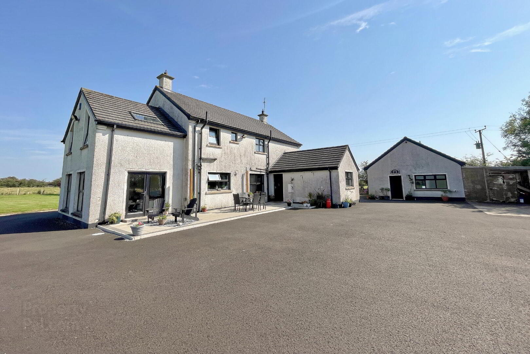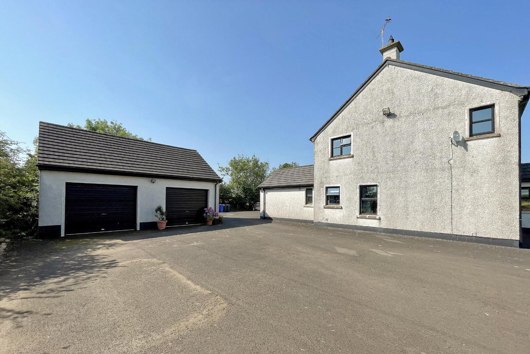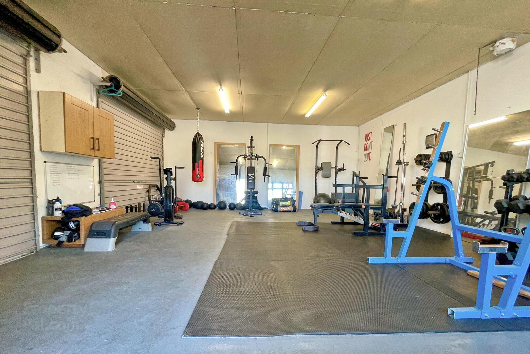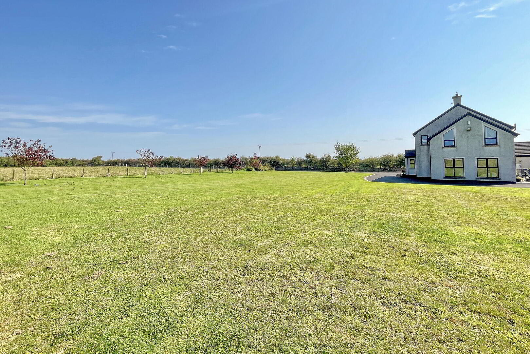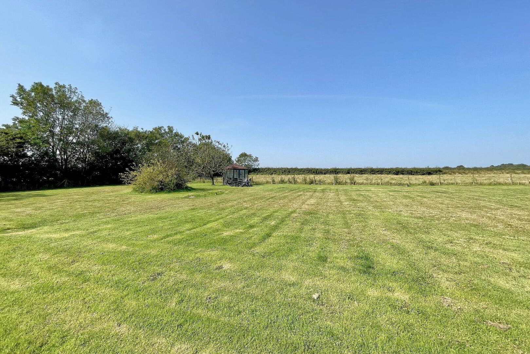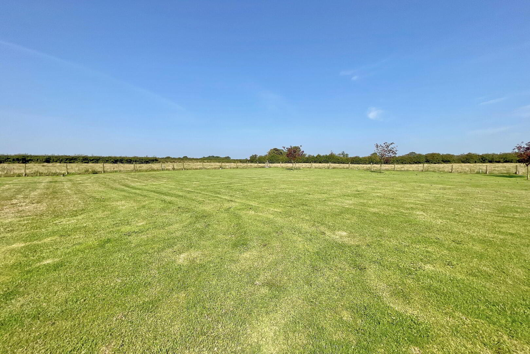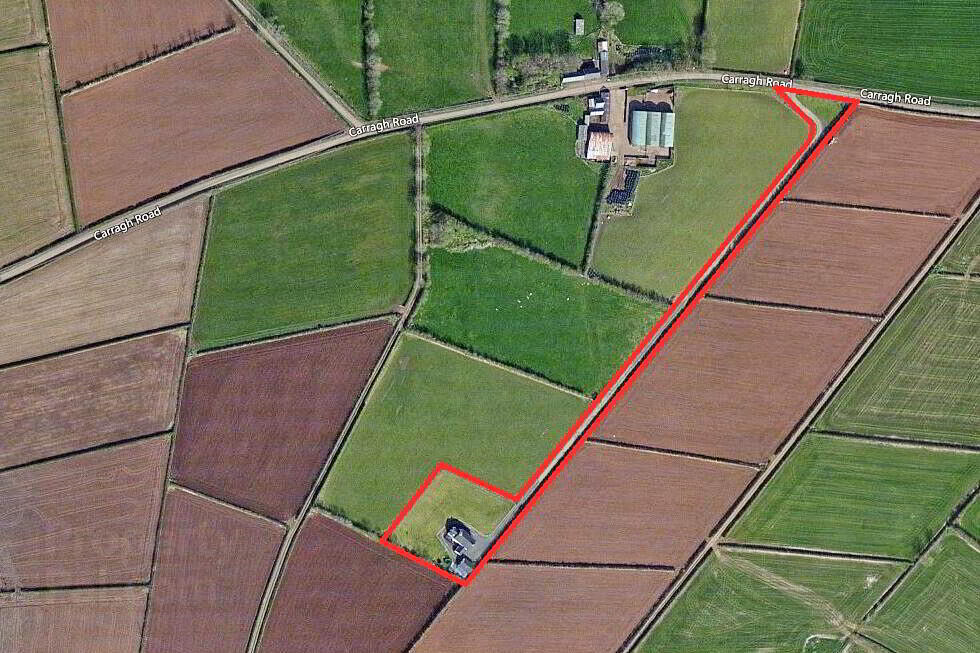36 Carragh Road,
Bushmills, BT57 8UE
5 Bed Detached House
Offers Around £475,000
5 Bedrooms
3 Bathrooms
3 Receptions
Property Overview
Status
For Sale
Style
Detached House
Bedrooms
5
Bathrooms
3
Receptions
3
Property Features
Size
1 acres
Tenure
Freehold
Energy Rating
Heating
Oil
Broadband
*³
Property Financials
Price
Offers Around £475,000
Stamp Duty
Rates
£2,659.80 pa*¹
Typical Mortgage
Legal Calculator
Property Engagement
Views Last 7 Days
599
Views Last 30 Days
860
Views All Time
23,216
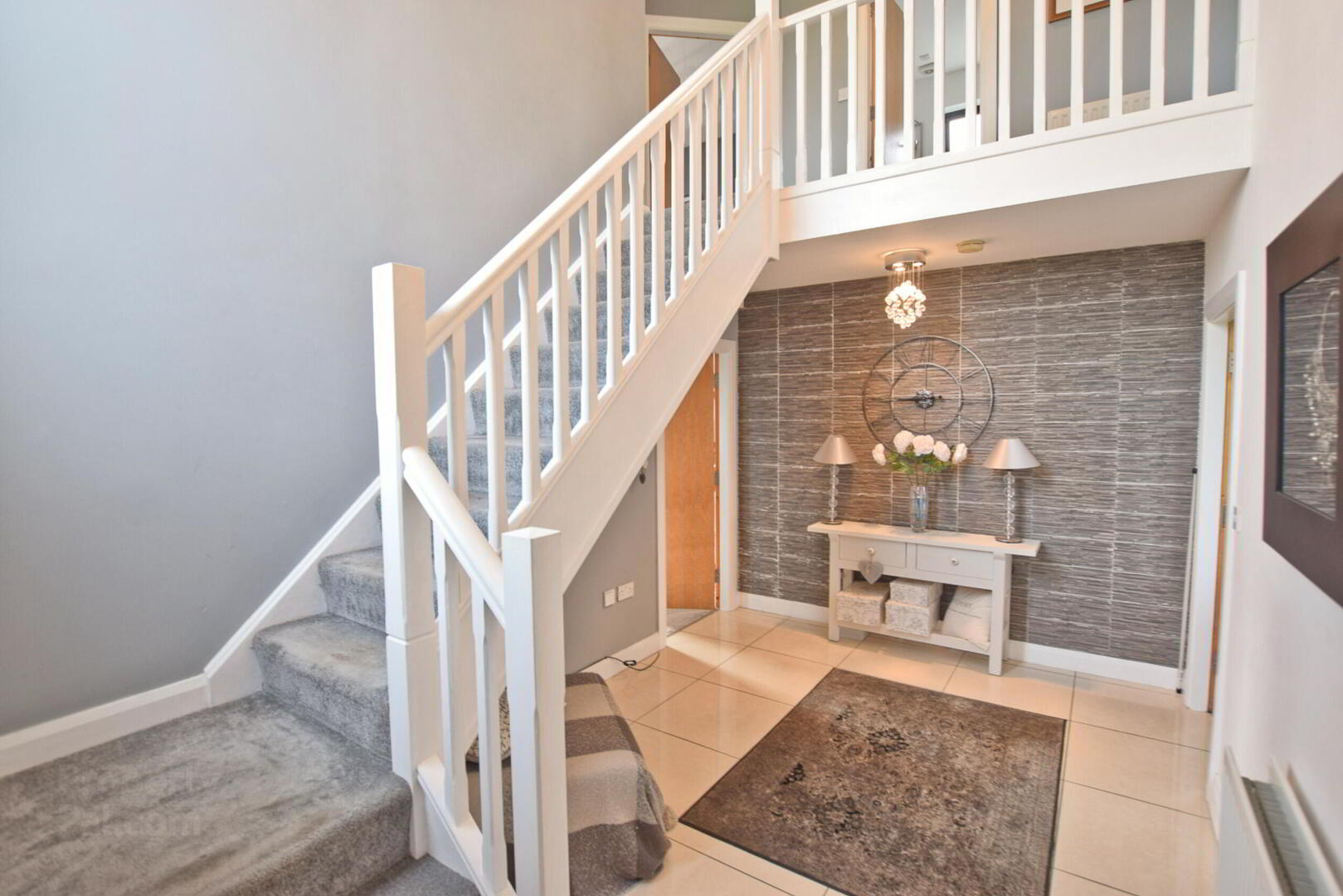
Features
- Oil fired central heating system.
- Woodgrain uPVC double glazing.
- Tarmac driveway and parking for several cars.
- Detached double garage.
- Gardens in lawn to the front and side (c.1 acre).
- Recently installed sewage treatment plant.
Set within an idyllic rural setting, this country residence enjoys the privacy of a 1-acre site. Extending to over 2,500 Sq Ft, the property offers 5 generously sized bedrooms with exceptional living spaces, including a large open-plan family kitchen, a cosy lounge plus a bright sunroom. Ideally located just 5 miles from Portrush and 6 miles from Coleraine, this stunning home perfectly balances tranquillity with convenience.
- ENTRANCE PORCH
- Tiled floor.
- ENTRANCE HALL 2.79m x 4.29m
- Open staircase; feature slate tiled wall; tiled floor.
- DINING KITCHEN 7.06m x 2.97m
- Range of fitted units; solid wood work surfaces; sink and drainer; fitted oven & grill; integrated fridge & dishwasher; island unit with breakfast bar; 5 ring gas hob with extractor unit over; spot lighting; tiled floor.
- LIVING AREA 4.19m x 4.37m
- Open to kitchen; glass panelled doors leading to the sun room; tiled floor.
- SUN ROOM 3.66m x 5.38m
- Tiled floor; spot lighting; doors leading to patio area.
- LOUNGE 4.17m x 5.41m
- Multifuel stove set in an inglenook fireplace with slate tiled hearth & wooden mantle; vinyl floor; open to kitchenette.
- REAR HALL
- Tiled floor; cloaks cupboard; door to the rear.
- KITCHENETTE / UTILITY ROOM 2.59m x 1.88m
- Range of fitted units; laminate work surfaces; ceramic sink unit; fitted microwave; electric oven; gas hob with extractor unit over; space for under counter fridge; tiled floor.
- BEDROOM 5 3.58m x 2.97m
- Double bedroom to the rear; laminate wood flooring.
- BATHROOM 2.15m x 1.97m
- Large wet room style shower; low flush WC; pedestal wash hand basin; towel radiator; tiled floor; part tiled walls; plumbed as wet room; spot lighting; extractor fan.
- FIRST FLOOR
- LANDING
- Gallery landing; shelved hot press; access to the roof space.
- BEDROOM 1 3.56m x 5.38m
- Double bedroom to the side; feature windows.
- ENSUITE 1.96m x 2.64m
- Walk in shower cubicle; low flush WC; pedestal wash hand basin; towel radiator; tiled floor; tiled walls; spot lighting; extractor fan.
- DRESSING ROOM 2.11m x 1.78m
- BEDROOM 2 4.17m x 3.28m
- Double bedroom to the front.
- BEDROOM 3 4.17m x 4.01m
- Double bedroom to the front.
- BEDROOM 4 4.17m x 3.28m
- Double bedroom to the rear.
- BATHROOM 2.77m x 2.69m
- Deep filled tiled bath; tiled shower cubicle; low flush WC; pedestal wash hand basin; towel radiator; tiled floor; part tiled walls; spot lighting.
- EXTERIOR
- DOUBLE GARAGE 7.95m x 6.27m
- Twin roller doors; concrete floor; condenser boiler; plumbed for washing machine; power & light.
- OUTSIDE FEATURES
- · Tarmac driveway and parking areas.
· Large garden in lawn surrounding the property.
· Paved patio area to the rear.
· Outside lights & tap.
· External power points.


