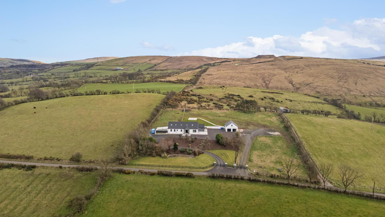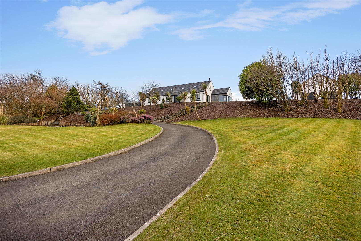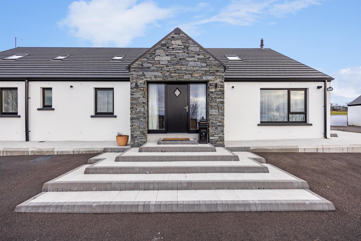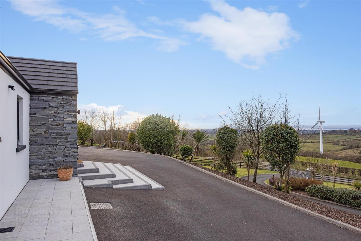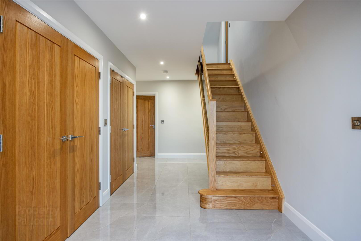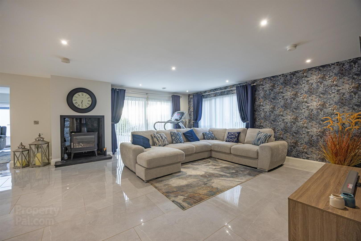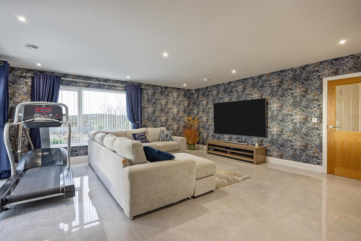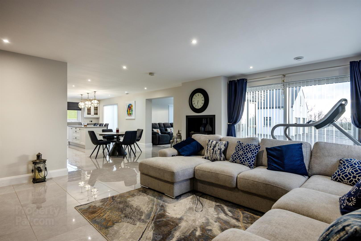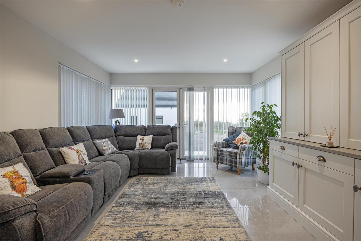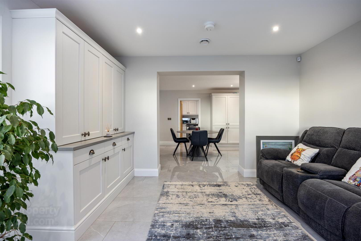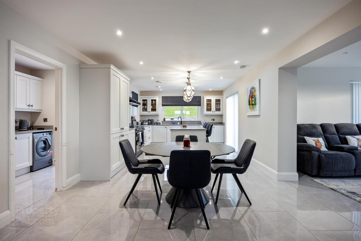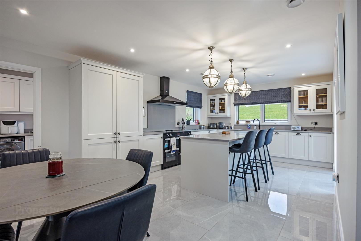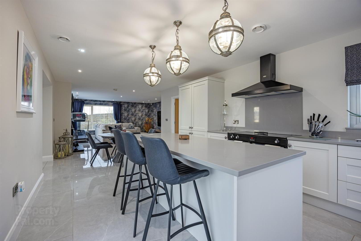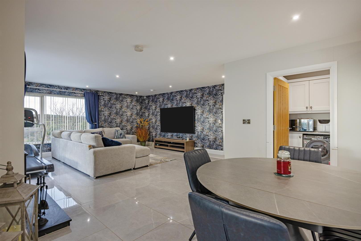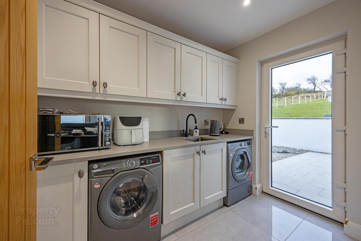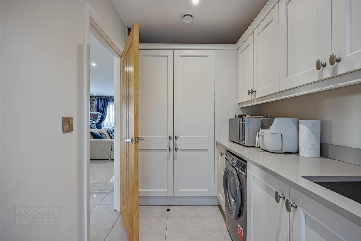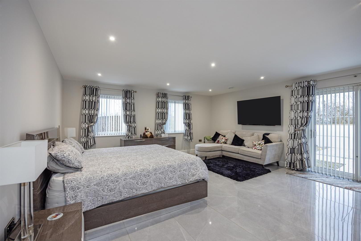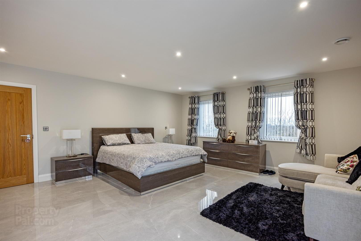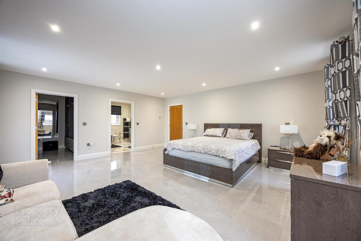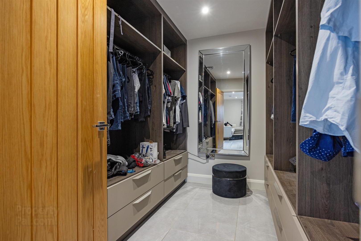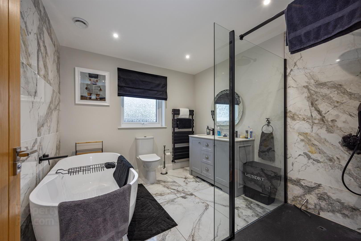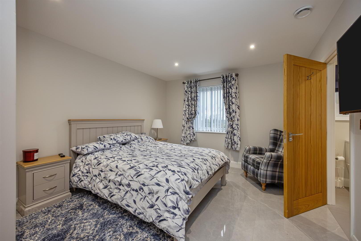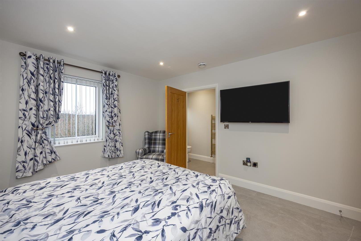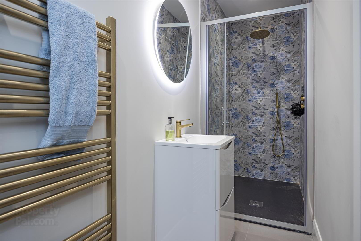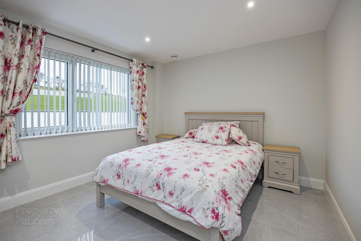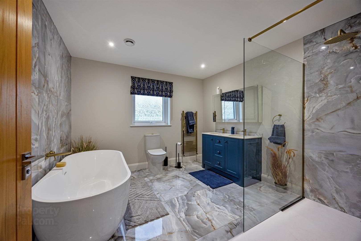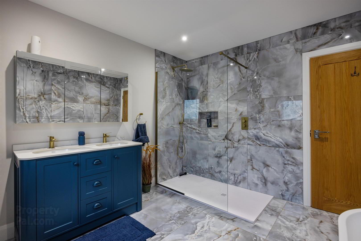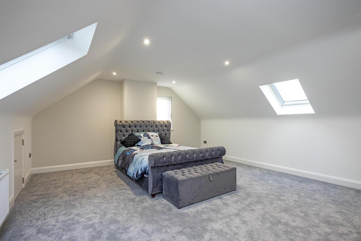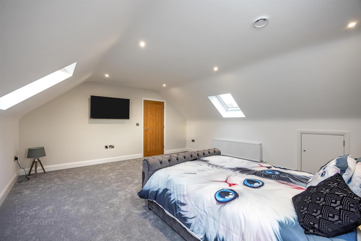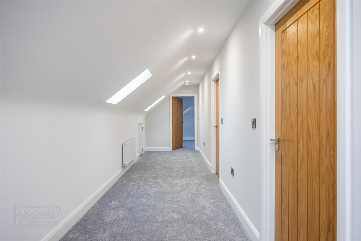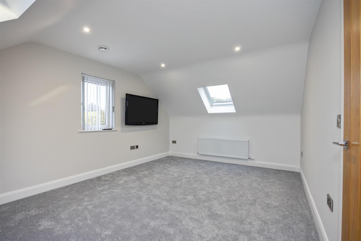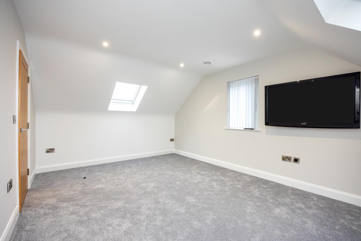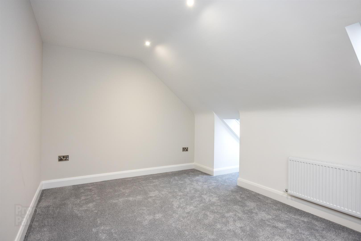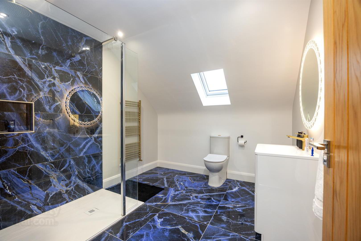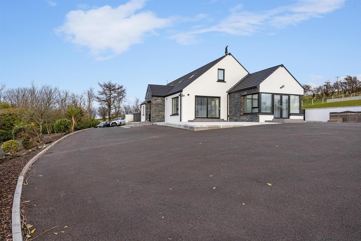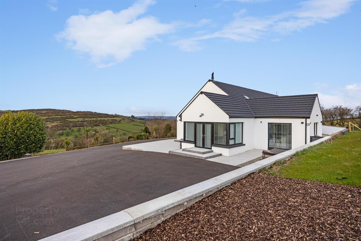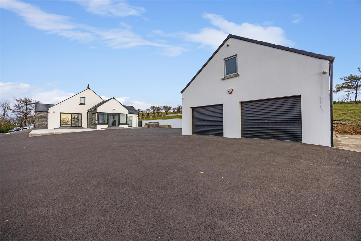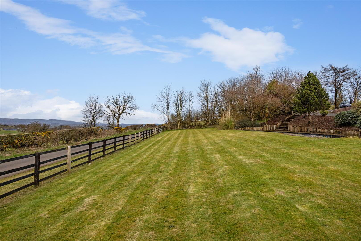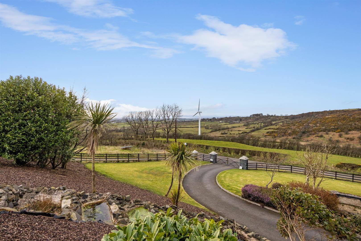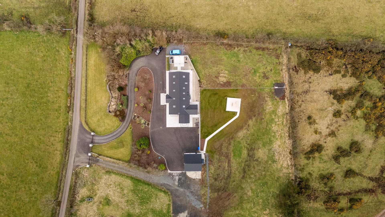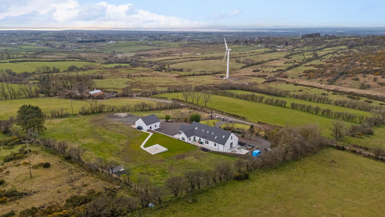36 Aughnabrack Road,
Belfast, BT14 8SP
5 Bed Detached Bungalow
Offers Over £650,000
5 Bedrooms
4 Bathrooms
3 Receptions
Property Overview
Status
For Sale
Style
Detached Bungalow
Bedrooms
5
Bathrooms
4
Receptions
3
Property Features
Tenure
Freehold
Energy Rating
Property Financials
Price
Offers Over £650,000
Stamp Duty
Rates
£2,877.30 pa*¹
Typical Mortgage
Legal Calculator
In partnership with Millar McCall Wylie
Property Engagement
Views Last 7 Days
726
Views All Time
7,248
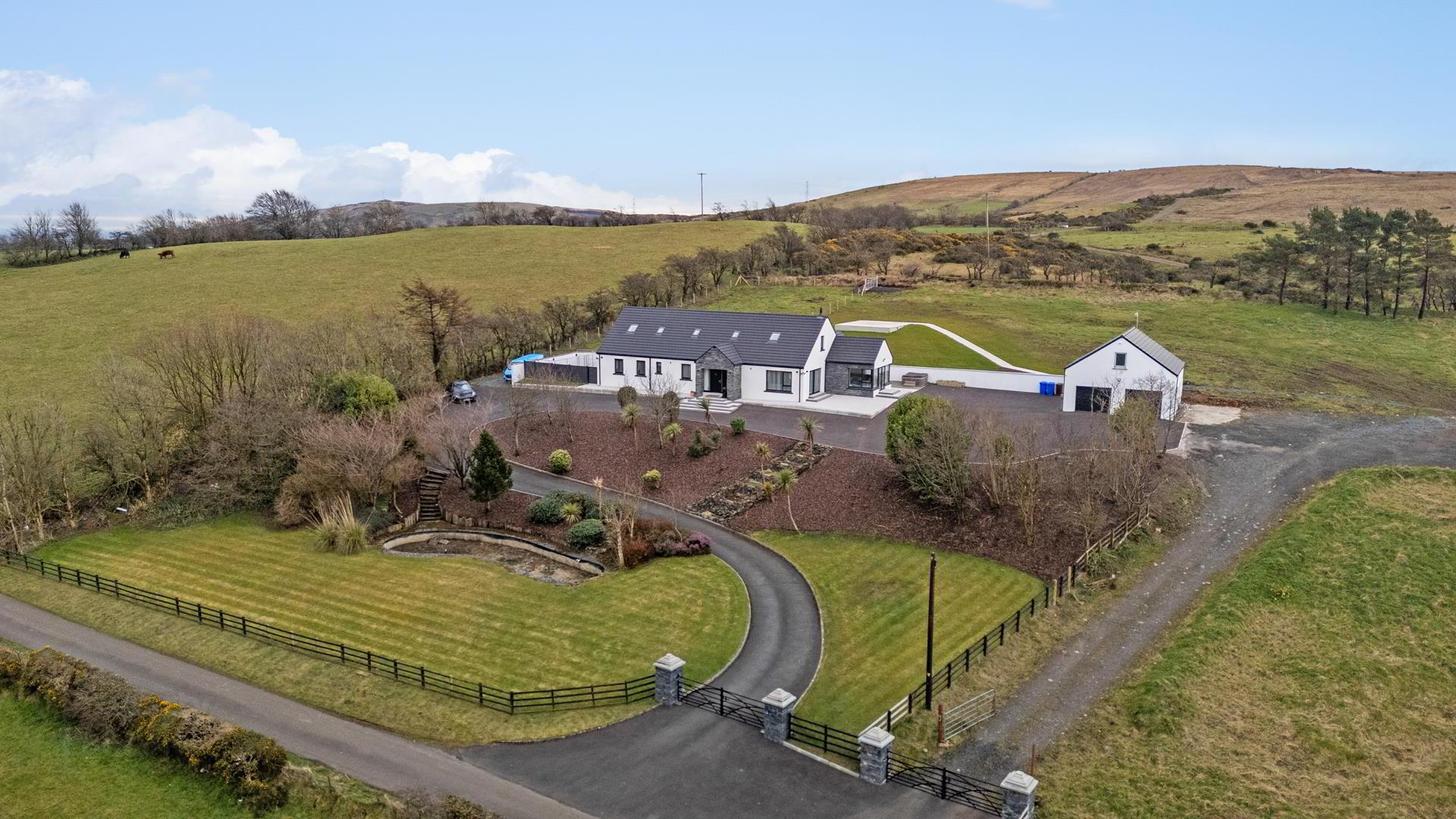
Features
- Impressive Detached Family Home
- Five Bedroom; Three+ Reception
- Luxury Fitted Kitchen & Matching Utility Room
- Deluxe Bathroom & Shower Room
- Principal Suite With Walk In Wardrobe & En Suite
- Guest En Suite Bedroom
- Oil Heating (underfloor); Dual Source Heat Pump; PVC Double Glazing
- Generous Sized Driveway; Electric Operated Gates
- Double Garage With Floored Roof Space
- c.2 Acre Site (to include adjoining paddock)
The property comprises entrance hall, lounge, sun lounge, family room/office/sixth bedroom, kitchen through dining room, luxury fitted kitchen, utility room, five well proportioned bedrooms, to include principal suite and guest en suite bedroom, deluxe family bathroom, and separate deluxe shower room.
Externally, the property enjoys generous sized private driveway with electric operated gates, double garage with large floored roof space area (suited to conversion, subject to necessary checks and approval), adjoining paddock, and gardens front and rear, finished in lawn, patio areas and range of mature plants, trees and shrubbery.
Other attributes include oil fired central heating, dual source heat pump, underfloor heating, PVC double glazing, and immaculately presented throughout.
Early viewing highly recommended to avoid disappointment.
- ACCOMMODATION
- ENTRANCE HALL
- Composite, double glazed front door with hardwood, double glazed side screens. Tiled floor. Stairwell to first floor with glass balustrade. Access to cloakroom. Access to comms room. Glass panelled door, leading to:
- LOUNGE 5.44m x 5.29m (17'10" x 17'4")
- Dual aspect windows, enjoying, elevated rural views towards Lough Neagh. Inglenook style fireplace with cast iron, multi fuel burning stove on slate hearth. Tiled floor. Open through to:
- SUN LOUNGE 3.92m x 3.90m (12'10" x 12'9")
- Elevated rural views towards Lough Neagh. Tiled floor. Fitted bar area with range of storage units, solid quartz work surface and integrated fridge. Tiled floor. PVC double glazed French doors leading to driveway and garden.
- KITCHEN THROUGH DINING ROOM 7.45m x 3.77m (24'5" x 12'4")
- Luxury fitted kitchen with comprehensive range of high and low level fitted storage units with contrasting, solid quartz work surface. Matching island unit with breakfast bar area. Inlaid, stainless steel 1.5 bowl sink unit. Space for range style oven, with solid quartz splashback and extractor hood over. Integrated dishwasher and fridge freezer. Glass fronted display cabinets. Dual aspect windows. Solid quartz upstands to walls and window sill. Tiled floor. Open arch leading to:
- UTILITY ROOM 3.34m x 1.83m (10'11" x 6'0")
- Range of high and low level fitted storage units with contrasting, solid quartz work surface and upstands to walls. Inlaid stainless steel sink unit. Plumbed and space for washing machine. Space for tumble dryer. Tiled floor. PVC double glazed door to rear garden.
- PRINCIPAL BEDROOM 5.74m x 5.38m (18'9" x 17'7")
- Elevated rural views towards Lough Neagh. Tiled floor. PVC double glazed, sliding patio door to side garden.
- WALK IN WARDROBE 3.04m x 2.38m (9'11" x 7'9")
- Range of fitted wardrobes and storage units. Tiled floor.
- DELUXE EN SUITE BATHROOM
- Contemporary, four piece suite comprising freestanding bath, separate, oversized, fully tiled shower enclosure, vanity unit with twin basins and WC. Thermostat controlled mains shower unit with drench shower head. Towel radiator. Part tiling to walls. Tiled floor.
- GUEST BEDROOM 4.33m x 3.51m (14'2" x 11'6")
- Elevated rural view towards Lough Neagh. Tiled floor.
- DELUXE EN SUITE SHOWER ROOM
- Contemporary, three piece suite comprising fully tiled, oversized shower enclosure, vanity unit and WC. Thermostat controlled mains shower unit with drench shower head. Towel radiator. Tiled floor.
- FAMILY ROOM/STUDY/BEDROOM 6 4.47m x 3.34m (14'7" x 10'11")
- Tiled floor.
- DELUXE FAMILY BATHROOM
- Contemporary, four piece suite comprising freestanding bath, oversized, fully tiled shower enclosure, vanity unit with twin sink units and WC. Thermostat controlled mains shower unit with drench shower head. Towel radiator. Part tiling to walls. Tiled floor.
- FIRST FLOOR
- LANDING
- Access to under eaves storage.
- BEDROOM 3 5.72m x 5.08m (18'9" x 16'7")
- Access to under eaves storage. Elevated rural views.
- BEDROOM 4 5.08m x 3.64m (16'7" x 11'11")
- Elevated rural views.
- BEDROOM 5 4.26m x 3.03m (13'11" x 9'11")
- DELUXE SHOWER ROOM
- Contemporary, white, three piece suite comprising oversized, fully tiled shower enclosure, vanity unit and WC. Thermostat controlled mains shower unit with drench shower head. Towel radiator. Tiled floor.
- EXTERNAL
- Electric operated double gates leading to generous sized private driveway area, finished in tarmac.
Front garden finished in lawn, tree bark and wide array of mature plants, trees and shrubbery.
Paved entrance steps and stone clad entrance porch.
External lighting.
Granite paved patio area.
Rear garden finished in lawn and patio area.
Open aspect to rear.
External power points.
Enclosed patio area and dog run to side and rear.
PVC oil storage tank.
Outside tap.
Adjoining paddock. - MATCHING DETACHED DOUBLE GARAGE 7.49m x 7.39m (24'6" x 24'2")
- Twin, power operated, PVC coated roller shutter doors. Separate PVC service door. Power and light. Fixed stairwell leading to:
- FLOORED ROOF SPACE 7.50m x 5.35m (24'7" x 17'6")
- IMPORTANT NOTE TO ALL POTENTIAL PURCHASERS
- Please note that we have not tested the services or systems in this property. Purchasers should make/commission their own inspections if they feel it is necessary.


