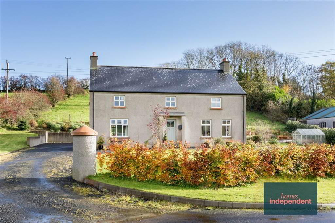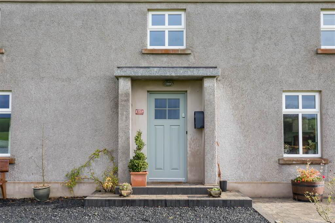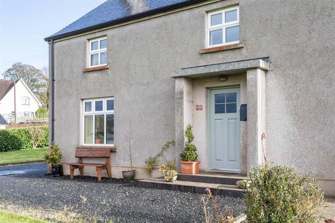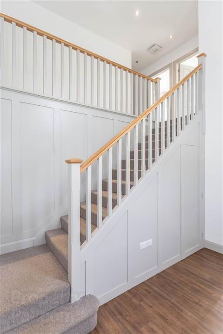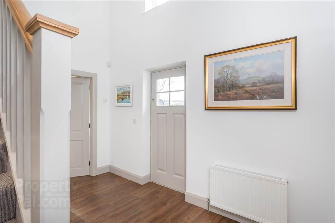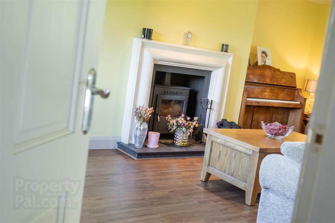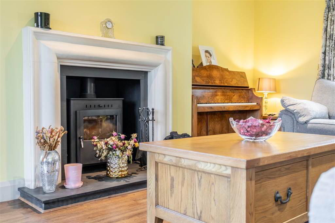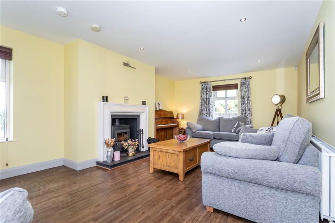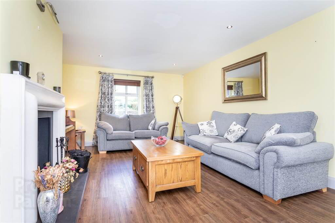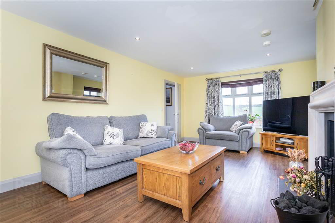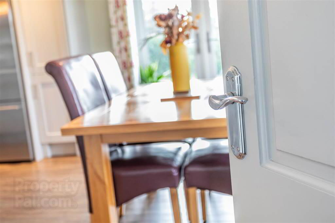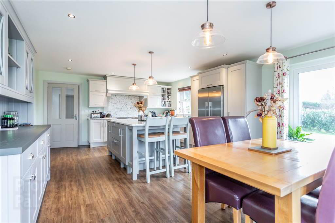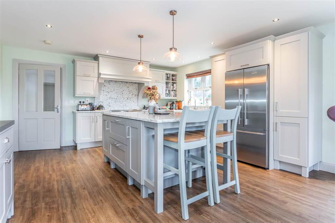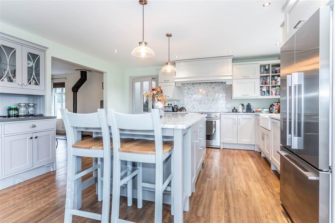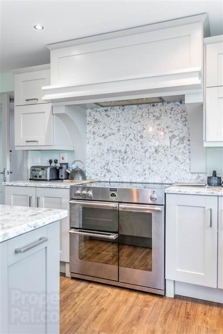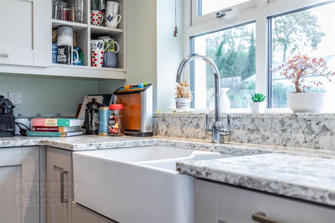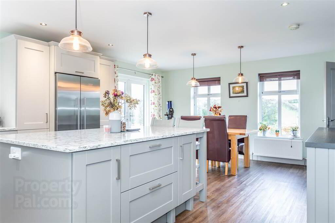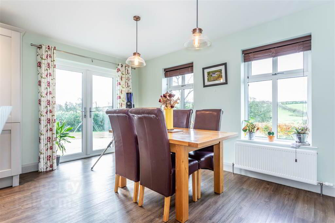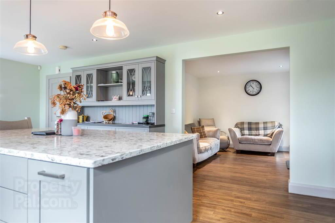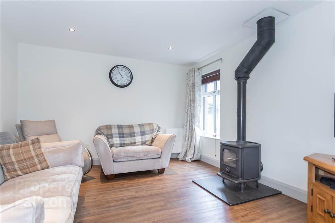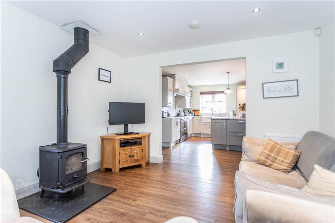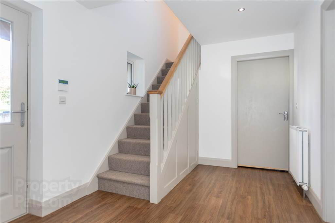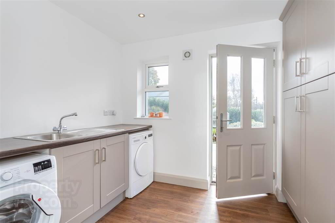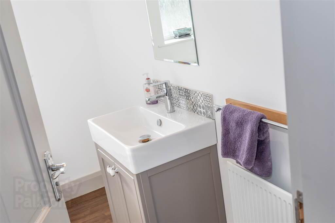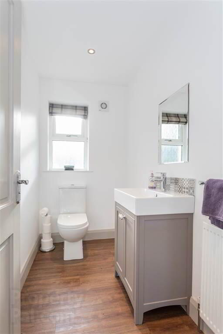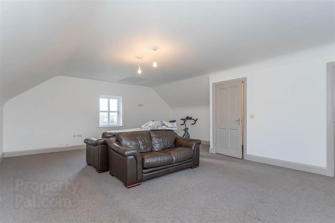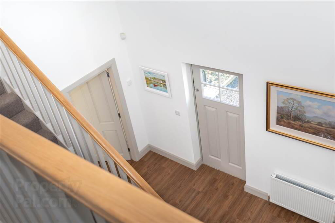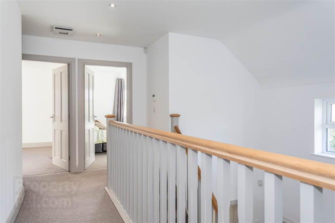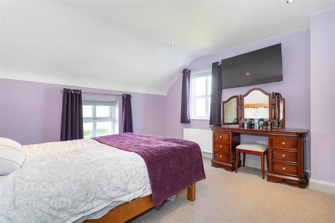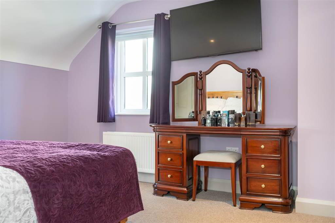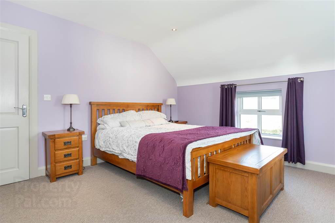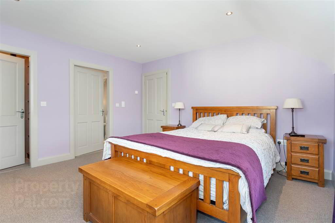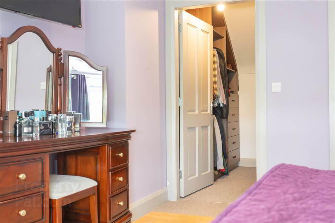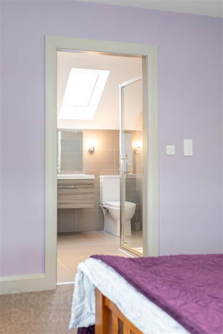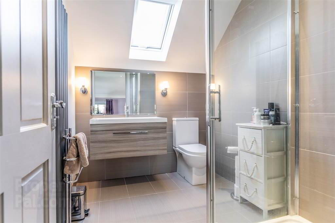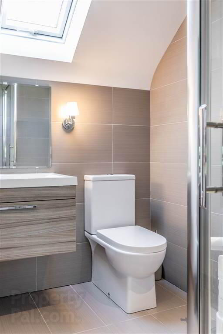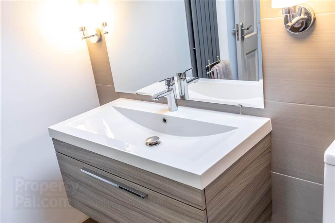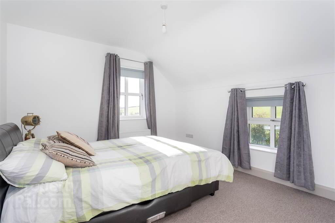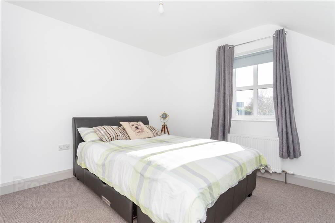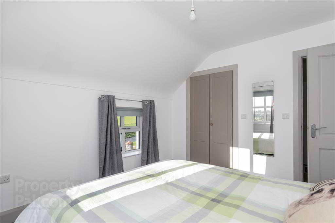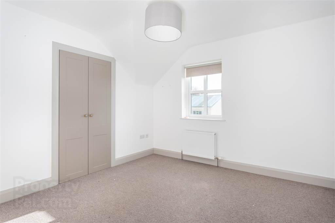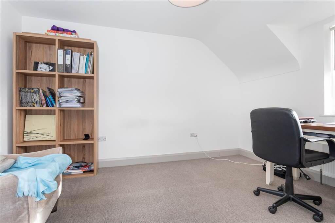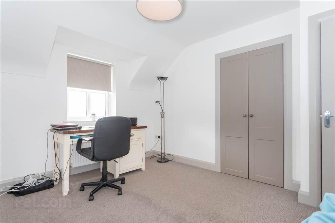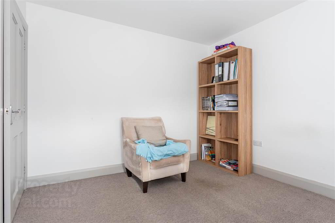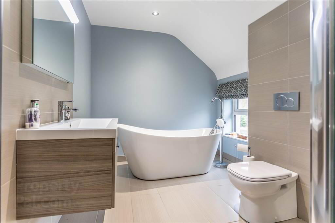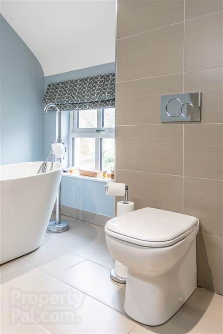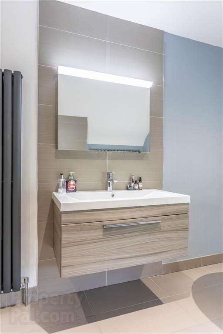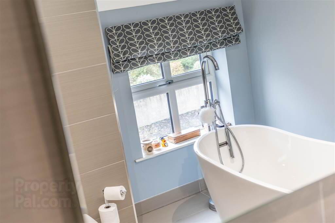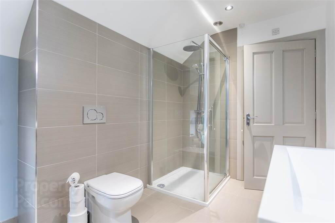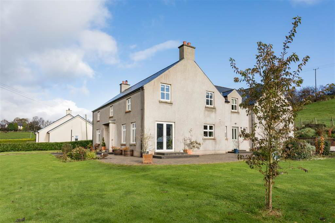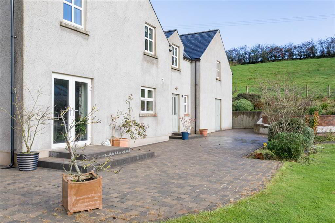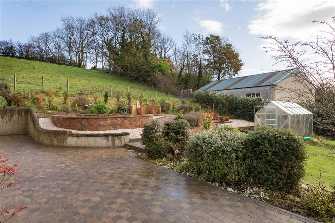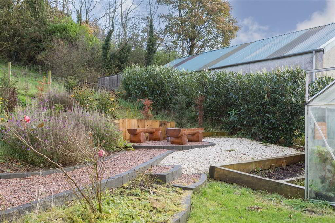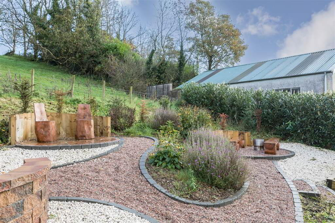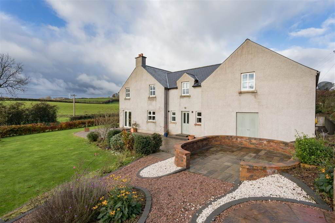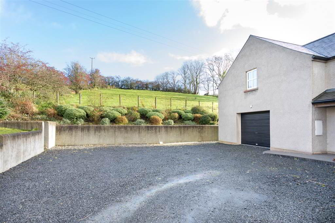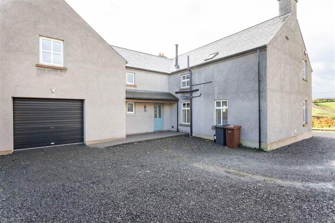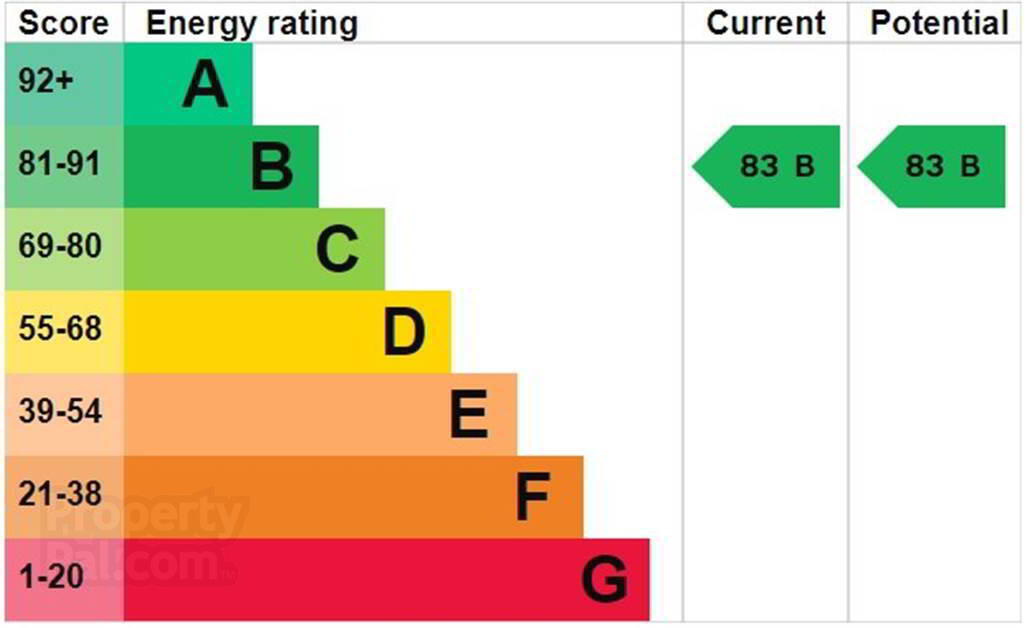35a Granagh Road,
Cullybackey, BT42 1EQ
4 Bed Detached House
Offers Around £425,000
4 Bedrooms
3 Bathrooms
3 Receptions
Property Overview
Status
For Sale
Style
Detached House
Bedrooms
4
Bathrooms
3
Receptions
3
Property Features
Size
288.2 sq m (3,102.1 sq ft)
Tenure
Freehold
Energy Rating
Heating
Oil
Broadband
*³
Property Financials
Price
Offers Around £425,000
Stamp Duty
Rates
£2,430.00 pa*¹
Typical Mortgage
Legal Calculator
In partnership with Millar McCall Wylie
Property Engagement
Views Last 7 Days
590
Views Last 30 Days
1,919
Views All Time
89,001
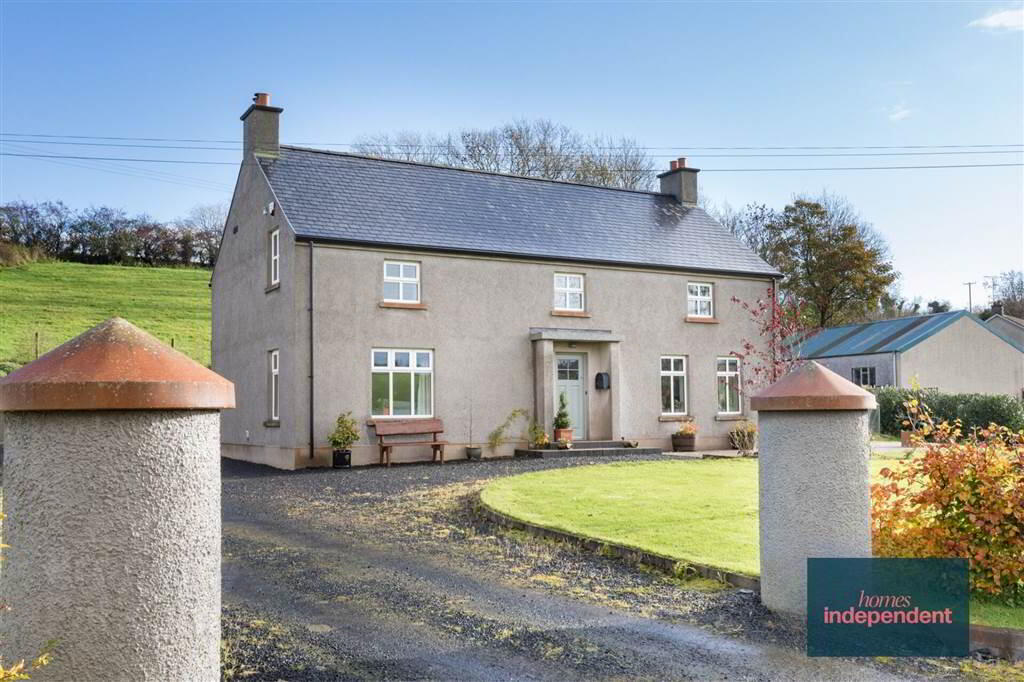
Features
- Detached family home
- Four Bedrooms (one with en-suite shower room and walk-in wardrobe)
- Lounge with fireplace
- Living room with stove
- Open plan kitchen/diner
- Games room
- Utility room
- Ground floor toilet
- First floor bathroom
- Oil fired central heating system
- PVC triple glazed windows and downpipes
- Alarm System
- Double Garage
- Spacious yard for parking
- Generous gardens in lawn
- Planted beds in shrub
- Outdoor entertaining area
- Easily accessible to A26/M2
- Convenient to Cullybackey village and Ballymena town
- Approximate date of construction: 2015
- Tenure: Freehold
- Estimated Domestic Rate Bill: £2,175.98
- Total area: approx. 288.2 sq. metres (3102.1 sq. feet)
Ground Floor
- ENTRANCE HALL:
- With bespoke front door. Staircase to first floor. Under stair storage cupboard. Karndean flooring.
- LOUNGE:
- 6.67m x 3.98m (21' 11" x 13' 1")
With externally vented 'eco' boiler (multi-fuel burning) to heat water and radiators. Slate hearth with limestone surround and mantle. Spot lighting to ceiling. Karndean flooring - KITCHEN/DINING:
- 6.66m x 4.57m (21' 10" x 14' 12")
With a range of eye and low level fitted units to Sinquastone worktop and splashbacks, double Belfast Sink with stainless-steel mixer tap. Space for Rangemaster style hob and oven with hooded extractor fan over. Integrated dishwasher. Space for American style fridge-freezer. Kitchen island to Sinquastone worktop with built-in cupboards and seating area. Larder cupboard. Cutlery drawers. Saucepan drawers. Spacious area for dining. PVC double doors leading out to South facing garden. Spot lighting to ceiling. Karndean flooring. Archway through to living room. - LIVING ROOM:
- 3.62m x 3.59m (11' 11" x 11' 9")
With externally vented 'Morso' multi-fuel burning stove. Karndean flooring. Spot lighting to ceiling. - REAR HALLWAY:
- With door to rear. Staircase leading to games room. Under stair storage cupboard. Door through to integral garage. Storage cupboard. Spot lighting to ceiling. Karndean flooring.
- UTILITY ROOM:
- 2.84m x 2.37m (9' 4" x 7' 9")
With a range of fitted units, stainless-steel sink unit and drainer with stainless-steel mixer tap. Plumed for washing machine. Space for tumble dryer. Floor to ceiling cupboards for storage. Spot lighting to ceiling. Karndean flooring. Door leading out to side of property. - CLOAKROOM:
- 2.36m x 1.35m (7' 9" x 4' 5")
With LFWC and WHB with vanity unit. Splashback tiling. Spot lighting to ceiling. Karndean flooring
First Floor
- GAMES ROOM
- 6.66m x 5.98m (21' 10" x 19' 7")
With access to loft. Shelved storage cupboard. TV point. - LANDING:
- Hot-press with shelved storage. Spot lighting to ceiling.
- BEDROOM (1):
- 4.06m x 3.98m (13' 4" x 13' 1")
With en-suite shower room. Walk-in wardrobe. Spot lighting to ceiling. TV point. Double aspect windows. - ENSUITE SHOWER ROOM:
- 2.46m x 2.26m (8' 1" x 7' 5")
3-piece luxury white suite comprising LFWC, WHB with vanity unit and electric 'mira' sports shower to enclosed tiled corner cubicle. Wall lights. Velux window. Tiled walls. Tiled flooring. - BEDROOM (2):
- 3.46m x 3.28m (11' 4" x 10' 9")
With double built-in wardrobe. TV point. Double aspect windows. - BEDROOM (3):
- 3.46m x 3.28m (11' 4" x 10' 9")
With double built-in wardrobe. TV point. - BEDROOM (4):
- 3.95m x 3.67m (12' 12" x 12' 0")
With double built-in wardrobe. TV point. - BATHROOM:
- 3.63m x 2.03m (11' 11" x 6' 8")
4-piece white suite comprising LFWC, WHB with vanity unit, shower to enclosed tiled corner cubicle, free standing bath with hand held shower head. Part tiled walls. Tiled flooring.
Outside
- Pillars at entrance of property leading to driveway and spacious stoned yard for parking. Paved area ideal for BBQ season. Gardens in lawn and raised bed to rear with planted beds. Elevated paved patio area to side of property, decorative stoned area and entertaining area. Outside sensor lights. Hot and cold taps to rear of garage.
- DOUBLE GARAGE:
- 6.78m x 6.27m (22' 3" x 20' 7")
With roller door. Hardwood double doors to South facing garden.
Directions
Cullybackey, Ballymena.


