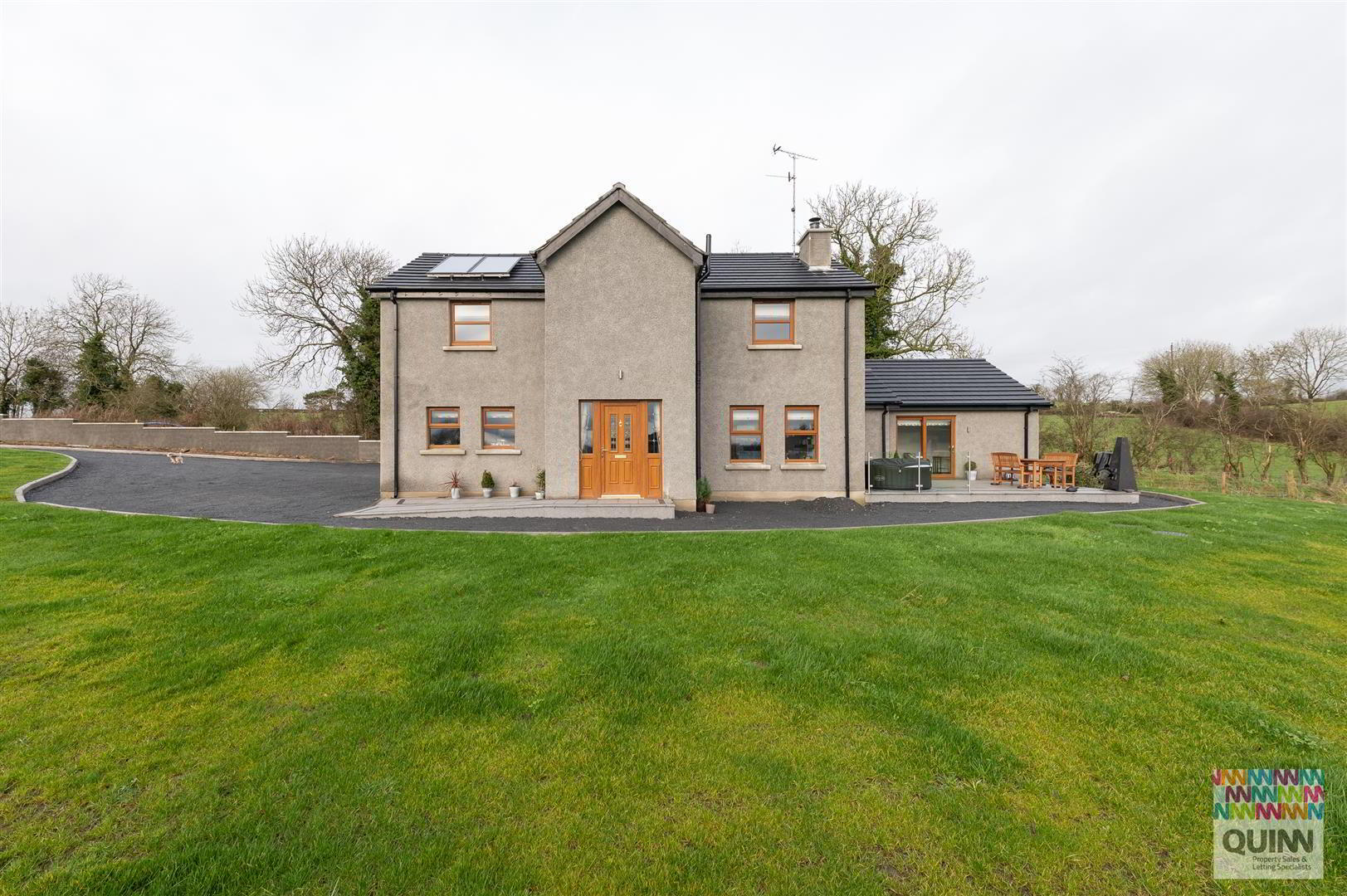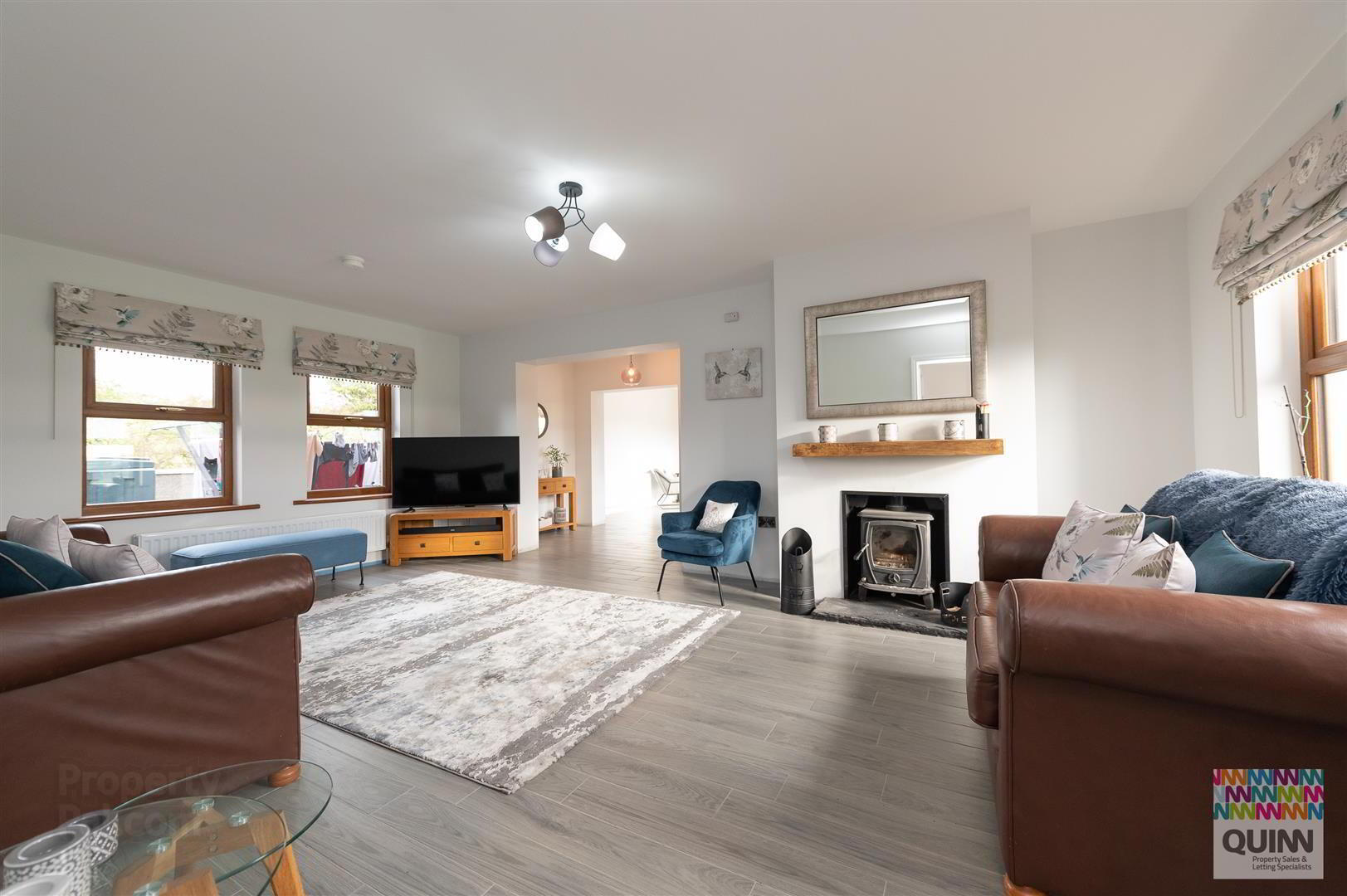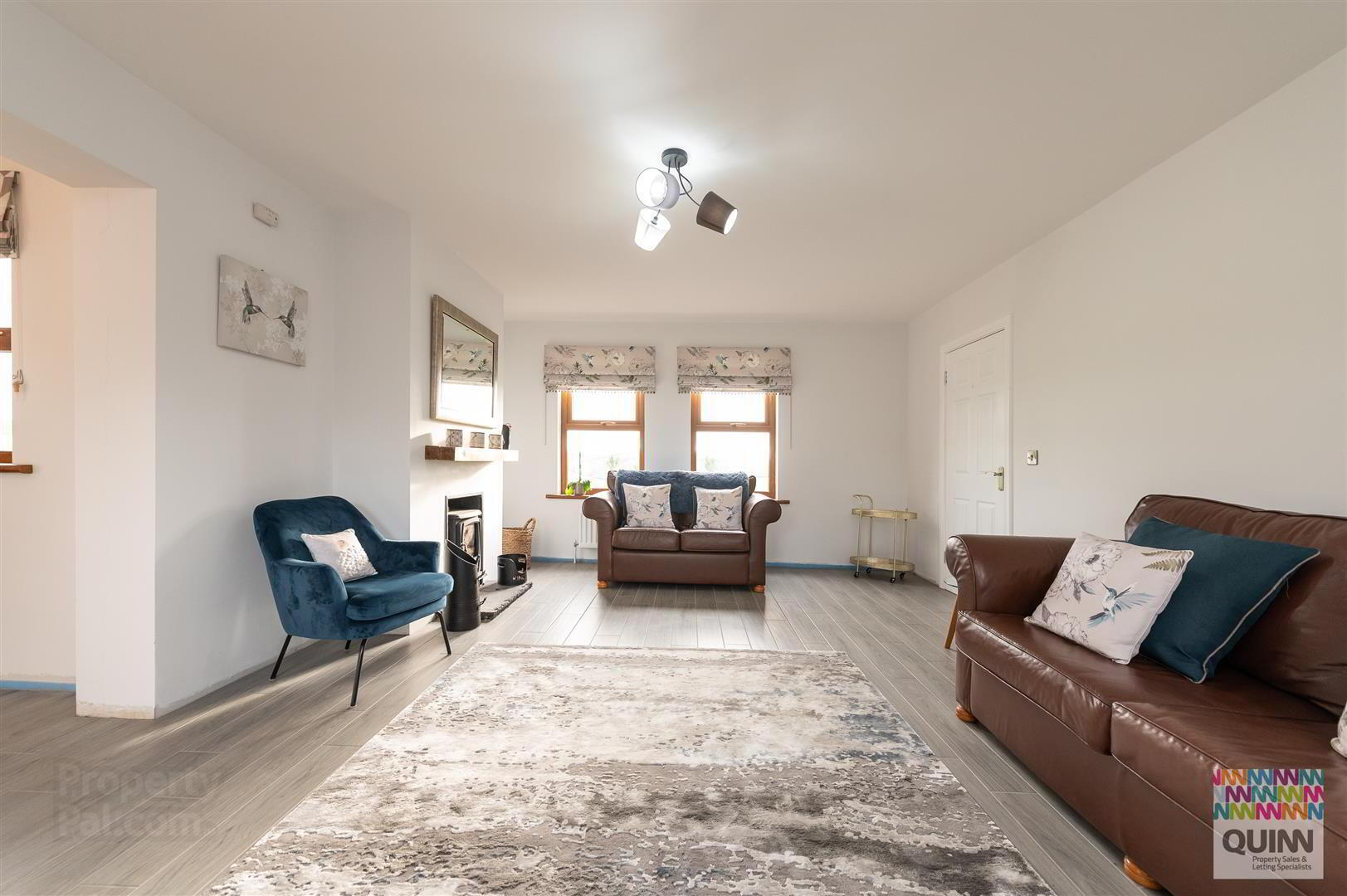


35a Flough Road,
Banbridge, BT32 3SU
4 Bed Detached House
Sale agreed
4 Bedrooms
2 Bathrooms
2 Receptions
Property Overview
Status
Sale Agreed
Style
Detached House
Bedrooms
4
Bathrooms
2
Receptions
2
Property Features
Tenure
Freehold
Energy Rating
Broadband
*³
Property Financials
Price
Last listed at Offers Around £330,000
Rates
£2,021.80 pa*¹
Property Engagement
Views Last 7 Days
56
Views Last 30 Days
1,486
Views All Time
18,432

Features
- 6 Year Old, Detached Family Home Approx 1800 Sq Ft
- Four Double Bedrooms, Two with Jack & Jill Style Ensuite
- Two Reception Rooms & Snug
- Spacious & Modern Open Plan Kitchen/Dining Room
- Separate Utility Area & Ground Floor W.C
- First Floor Family Bathroom
- Shared Laneway
- Spectacular Views
- EPC B 81
- Integral Garage & Solar Panel Hot Water System
Viewing by appointment only.
- GROUND FLOOR
- Tiled entrance hallway leading to lounge with wooden effect porcelain tiles, fitted with multi fuel stove and TV point. Extra snug or office space leading onto the sun room area with double patio doors leading outside.
Kitchen area with yiled flooring throughout, fitted with a stunning range of high and low level units with a perfectly appointed breakfast bar centre island with sink inset. Kitchen also includes eye level oven, grill and integrated hob with extractor. Space for a double sized fridge freezer with recessed lighting throughout. Utility area with tiled floor with space for washing machine. - FIRST FLOOR
- Four double bedrooms with bedroom one and two sharing the jack and jill styled ensuite. Family bathroom fitted with bath, W.C, wash hand basin and tiled floor.
- OUTSIDE
- Stunning setting with private rural views. Access via shared laneway with gravel driveway & ample parking.
- MORTGAGE ADVICE
- If you require financial advice on the purchase of this property, please do not hesitate to contact Ritchie & McLean Mortgage Solutions on 028 9756 8541 alternatively email [email protected] or [email protected]
- CONTACT
- If you require a viewing please get in contact via phone Leanne on 02840622226/07703612260 or email - [email protected]






