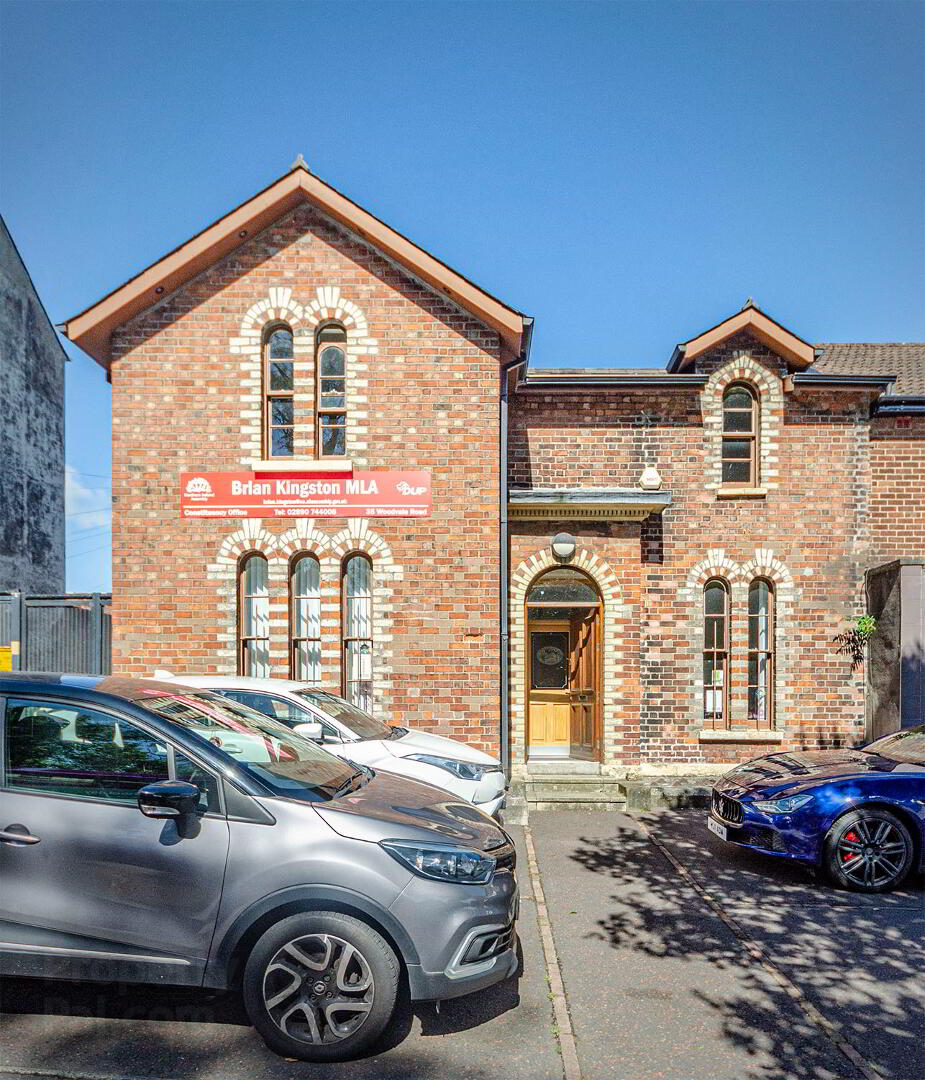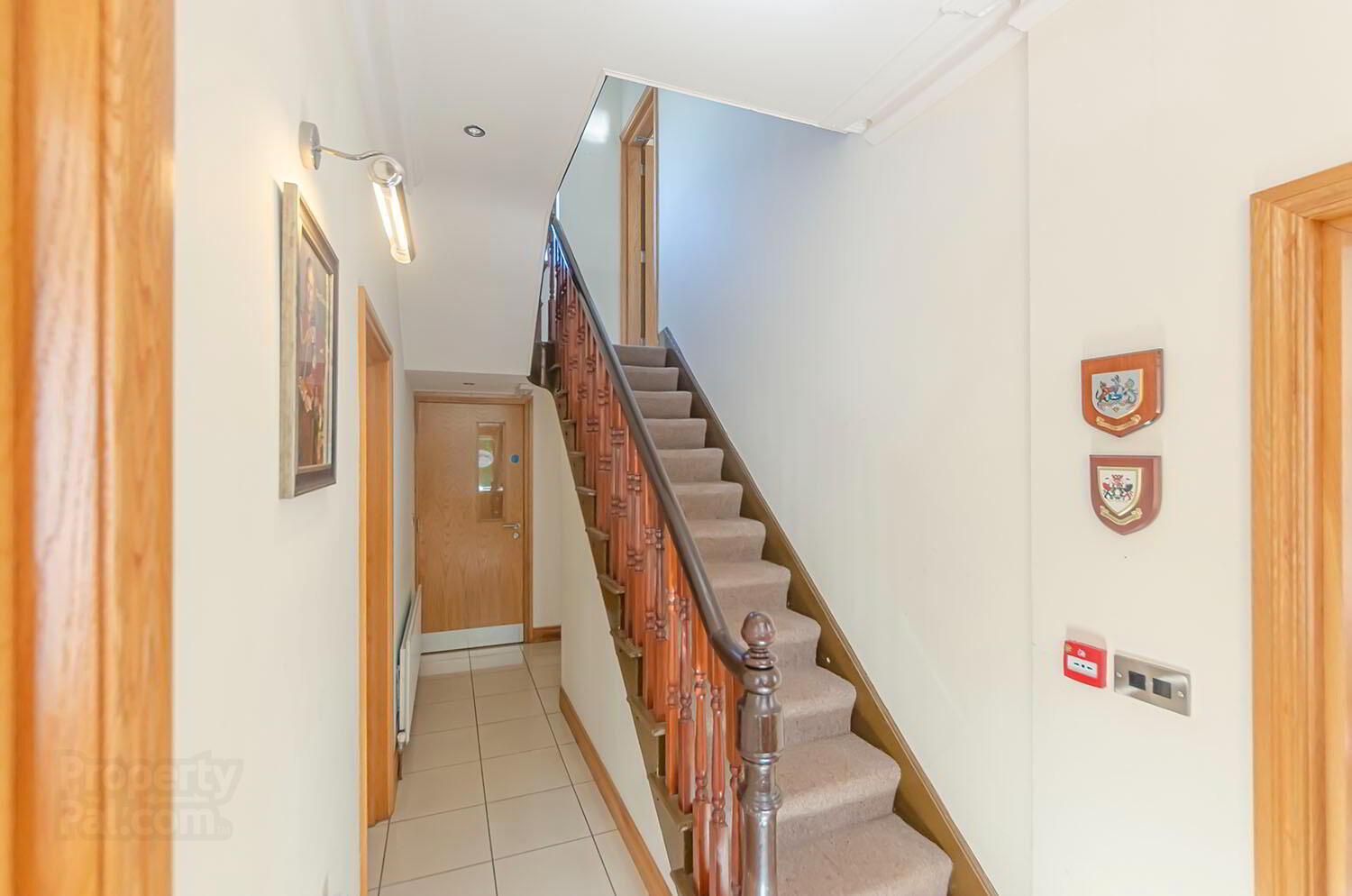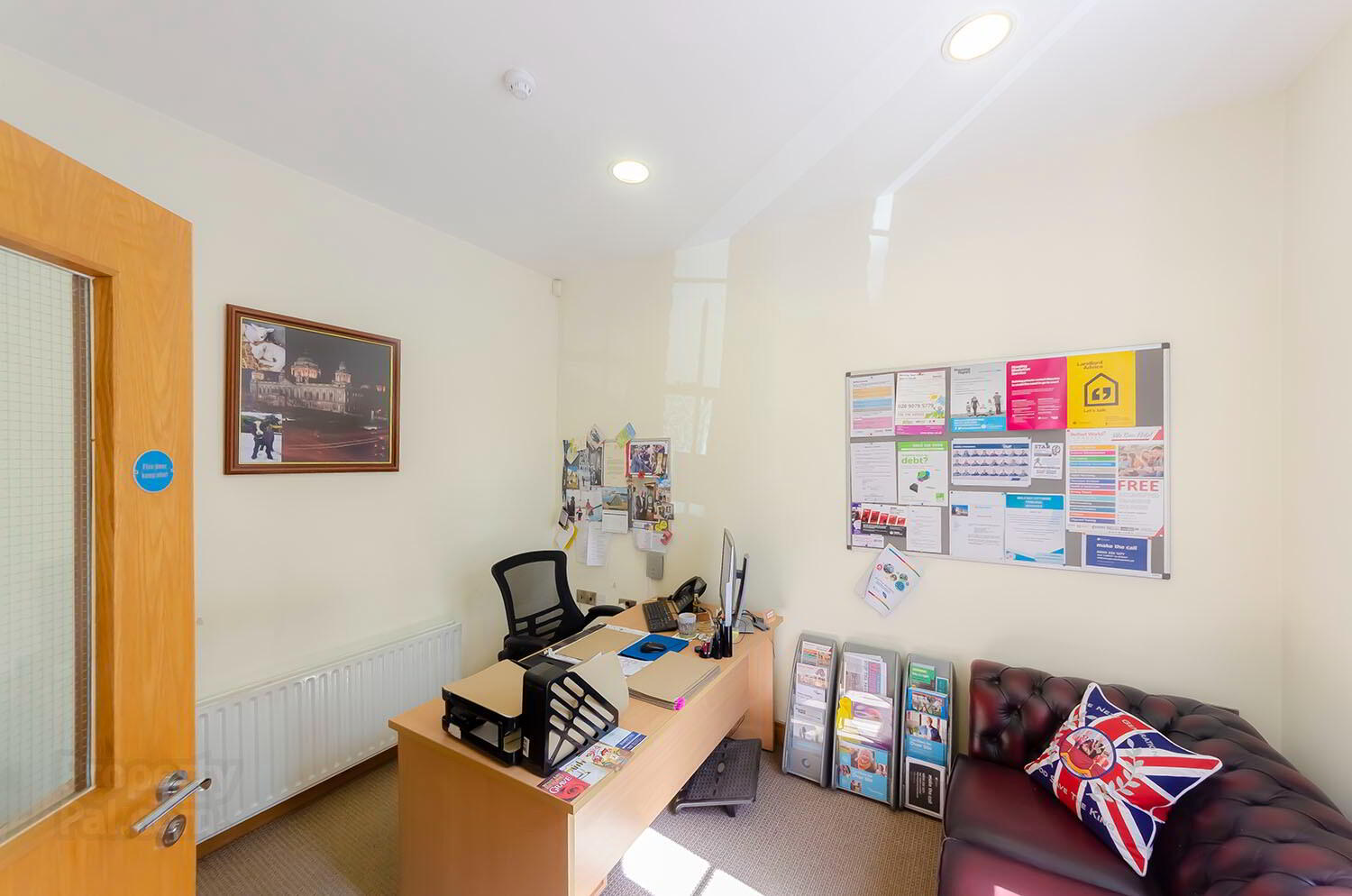


35 Woodvale Road,
Belfast, BT13 3FL
Office
Let agreed
Property Overview
Status
Let Agreed
Style
Office
Property Features
Energy Rating
Property Financials
Rent
Last listed at Price £1,200 per month
Deposit
£1,200
Lease Term
12 months
Rates
Paid by Tenant
Property Engagement
Views Last 7 Days
12
Views Last 30 Days
57
Views All Time
1,301

* Detached Residenance
* 3 Ground Floor Offices & 4 First Floor Offices
* Gas Heating
* Fitted Kitchen
* 2 Low Flush wc matching wash hand basins
* Close by to many local amenities, Shops, Transport Links
An Excellent opportunity to Rent this magnificent Detached property located on a main Road location.
35 Woodvale Road.Belfast.BT13
The property is situated in a Courtyard with allocated parking spaces and would hold a main Road position with just a short stroll to many of the local amenities, Post Office, Coffee shops, Woodvale Park and an arterial Bus route into Belfast City centre as well as a network to the M1 and M2 motorways .
In recent years this list buildings have been sympathetically cared for with many of the upgrades carried out with great care and attention.
Throughout the property, that is currently being used as an office has primarily been finished to include a mixture of carpet and tiled flooring, plastered and painted walls, suspended ceiling with recessed lighting, Gas heating plus alarm system.
The space is presently divided to provide a number of spacious offices and a fully fitted kitchen with a range of units. On each flow there are separate low flush wc with wash hand basins.
This is an ideal property than can be itilze for many uses, including, Working Offices,Health Clinins or a Chariable organisation.
Room Measurements:
Ground Floor:
Room 1 - 4.0m x 4.0m
Room 2 - 4.0m x 3.6m
Room 3 - 2.9m x 3.5m
Kitchen - 2.9m x 2.4m
Toilets - 1.3m x 1.6m (each)
Store - 1.0m x 1.6m
First Floor:
Room 4 - 4.0m x 3.6m
Room 5 - 4.0m x 3.5m
Room 6 - 2.9m x 2.4m
Room 7 - 2.9m x 3.6m


