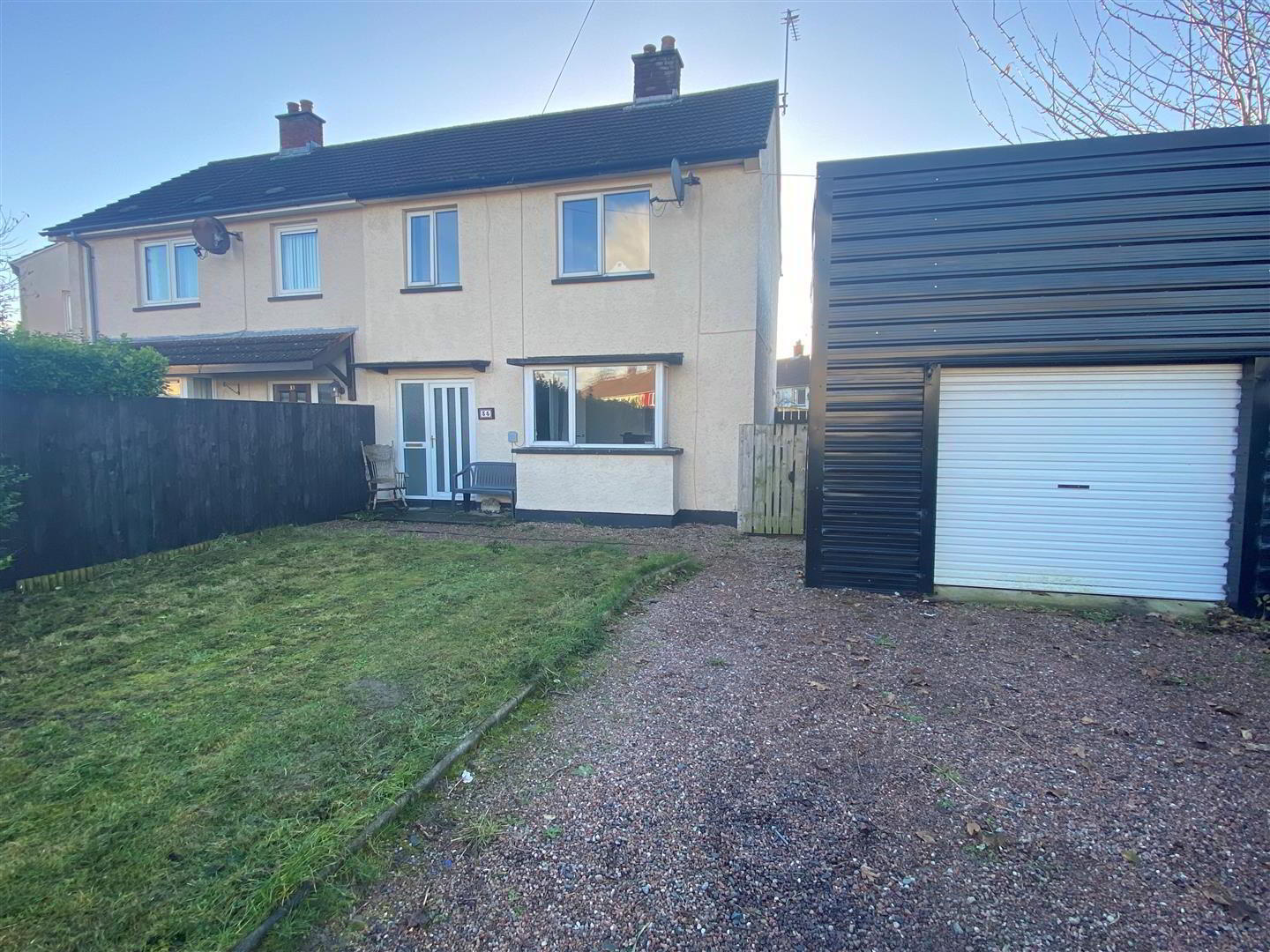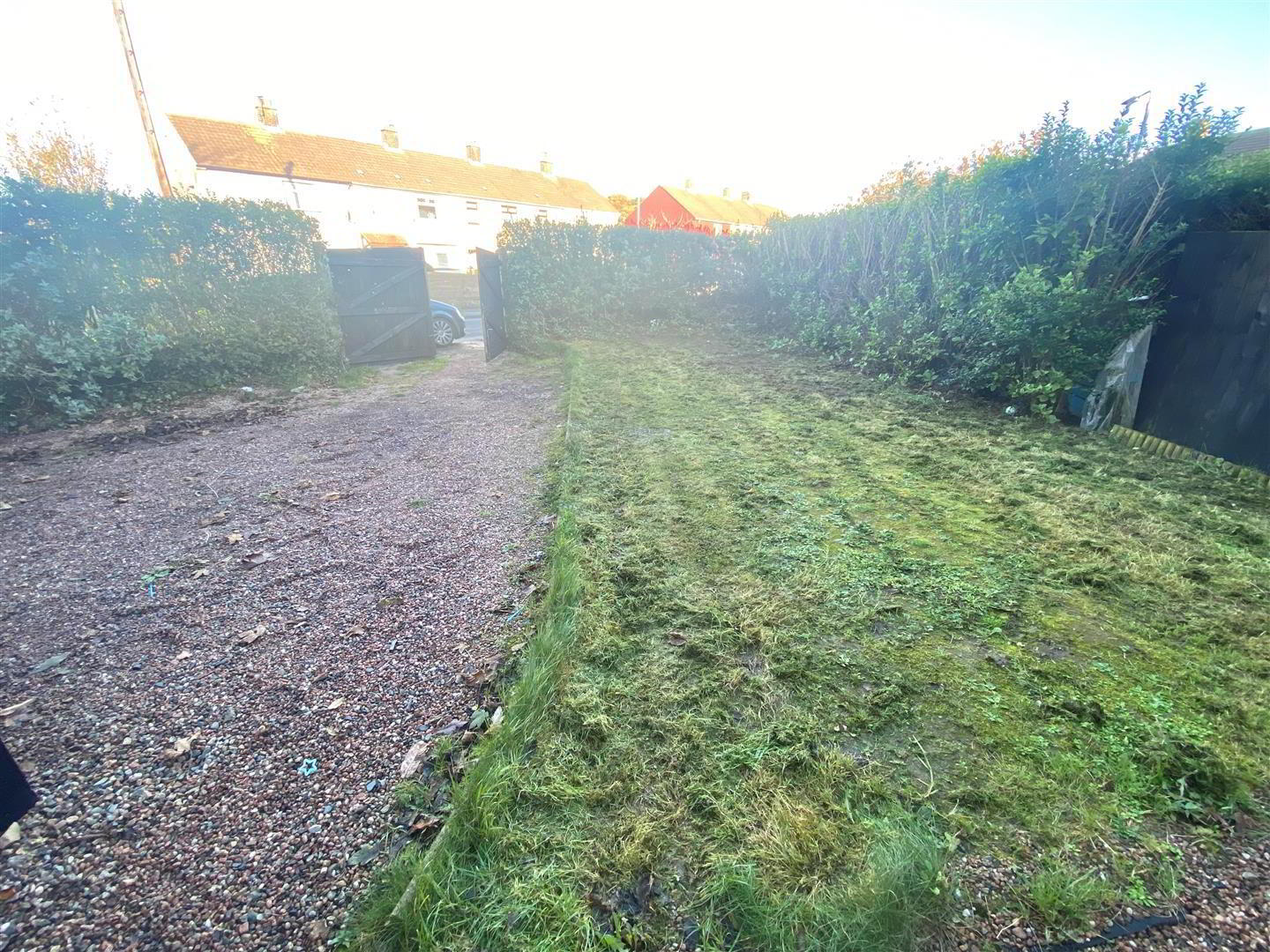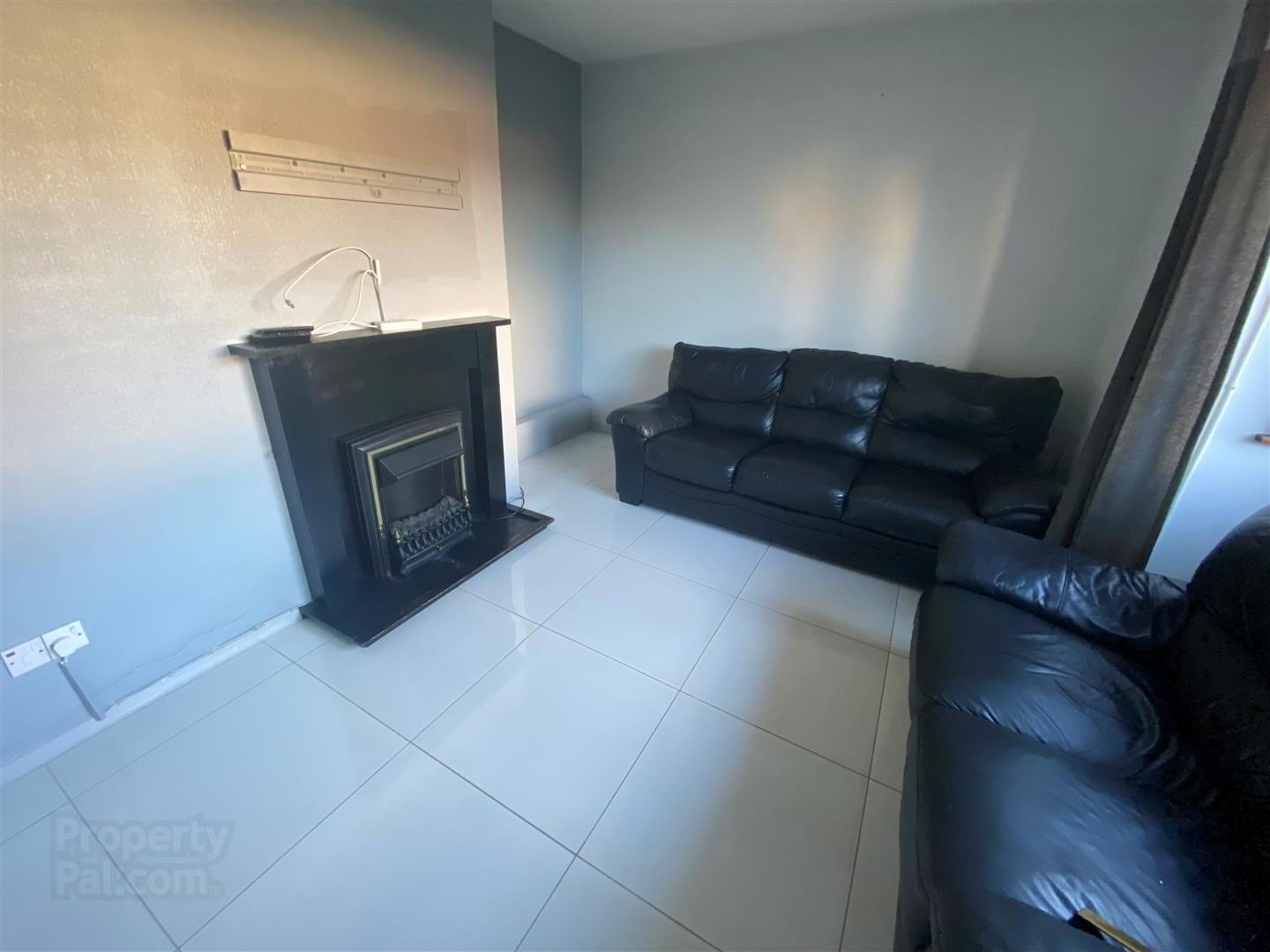


35 Whitehill Avenue,
Bangor, BT20 4DY
3 Bed Semi-detached House
Sale agreed
3 Bedrooms
1 Bathroom
1 Reception
Property Overview
Status
Sale Agreed
Style
Semi-detached House
Bedrooms
3
Bathrooms
1
Receptions
1
Property Features
Tenure
Freehold
Energy Rating
Broadband
*³
Property Financials
Price
Last listed at Offers Over £115,000
Rates
£685.28 pa*¹
Property Engagement
Views Last 7 Days
63
Views Last 30 Days
256
Views All Time
25,171

Features
- Lounge
- 3 Bedrooms
- White Kitchen
- uPVC Double Glazing
- Oil Fired Heating System
- Detached Garage
- Downstairs Shower Room
- Spacious Site
- Immediate Possession
A simple viewing will convince you the potential and appeal of this delightful home is a reflection of just what a great home you could have by buying this tempting purchase.
- ACCOMMODATION
- uPVC double glazed entrance door with matching side panel into ...
- ENTRANCE HALL
- Ceramic tiled floor.
- LOUNGE 3.91m x 3.71m into bay (12'10" x 12'2" into bay)
- Ceramic tiled floor.
- KITCHEN 3.94m x 3.05m (12'11" x 10'0")
- Range of white high and low level cupboards and drawers with roll edge work surfaces incorporating unit display cabinet. Built-in ceramic 4 ring hob and Baumatic oven. Stainless steel extractor canopy with integrated fan and light. 11/2 tub single drainer steel sink unit with mixer taps. Plumbed for washing machine. Built-in hotpress with lagged copper cylinder. Ceramic tiled floor.
- SHOWER ROOM
- Comprising: Corner shower with Triton thermostatic electric shower. Pedestal wash hand basin. W.C. Part tiled walls. Ceramic tiled floor.
- STAIRS TO LANDING
- BEDROOM 1 3.99m x 3.30m at widest pts (13'1" x 10'10" at wid
- BEDROOM 2 3.91m at widest pt x 2.90m (12'10" at widest pt x
- BEDROOM 3 3.28m x 1.98m (10'9" x 6'6")
- OUTSIDE
- DETACHED GARAGE 6.10m x 5.18m (20'0" x 17'0")
- FRONT
- Garden in lawn with hedges.
- REAR
- Enclosed rear garden in pavestones. PVC oil tank. Boiler house. Sensor light.




