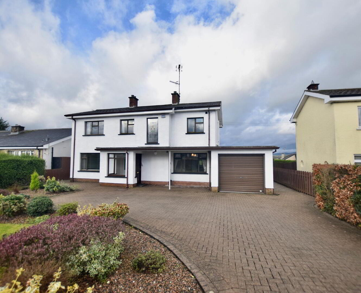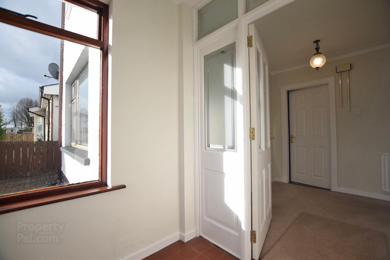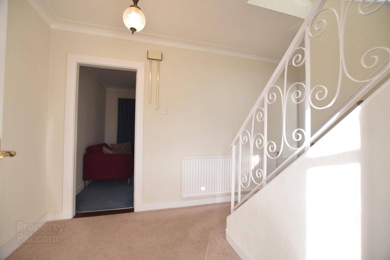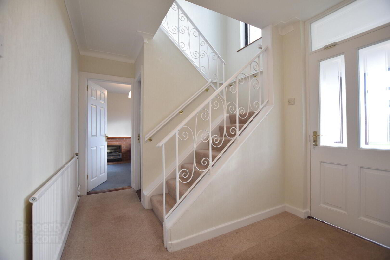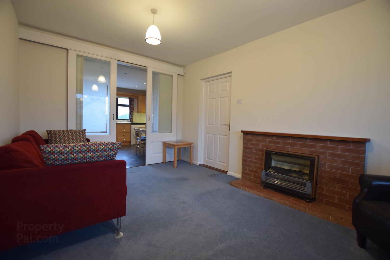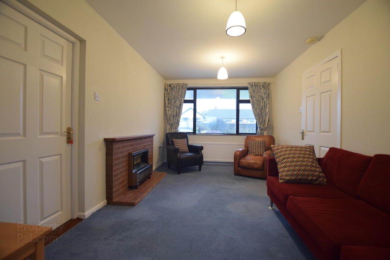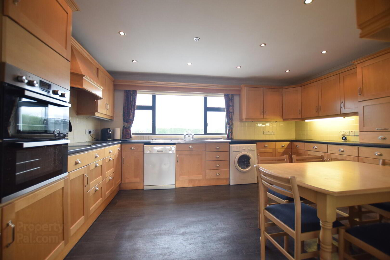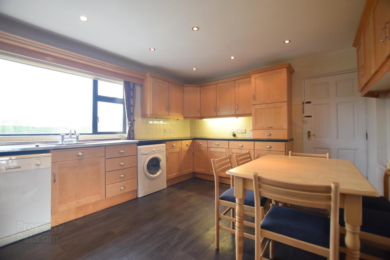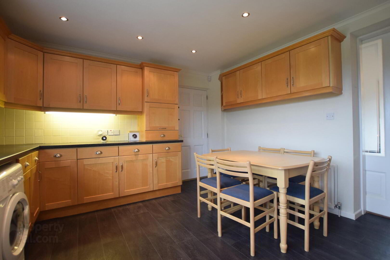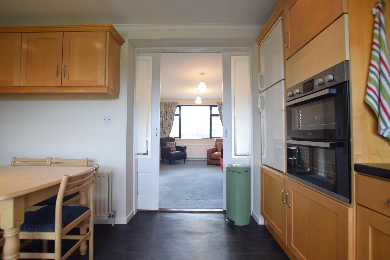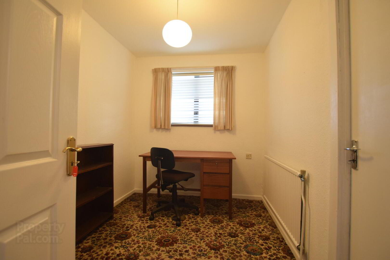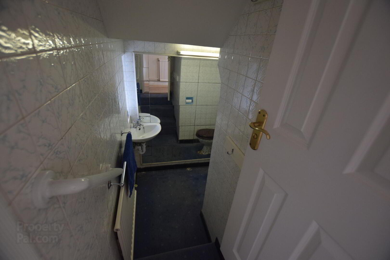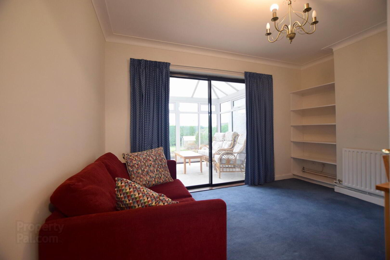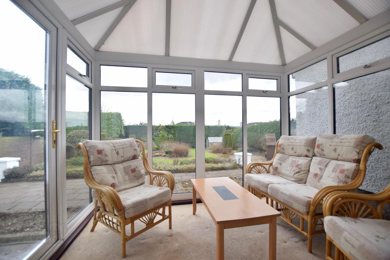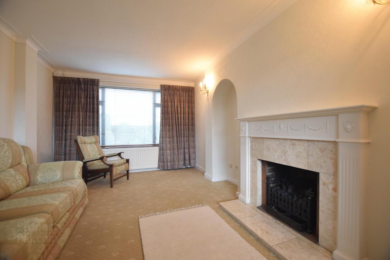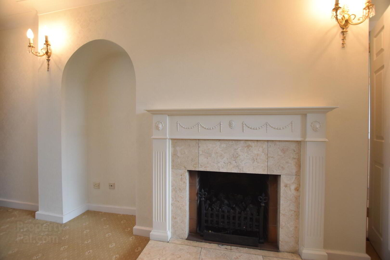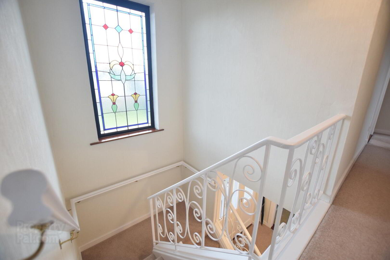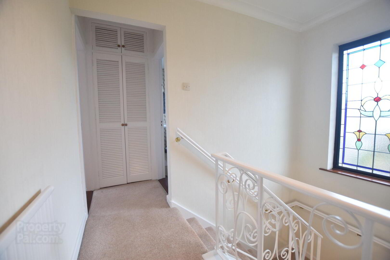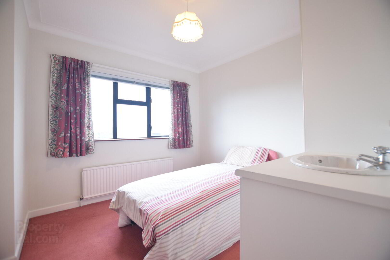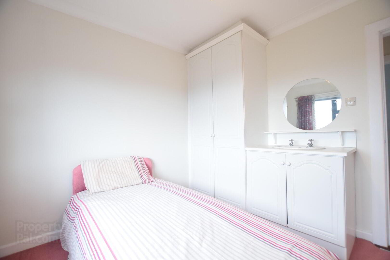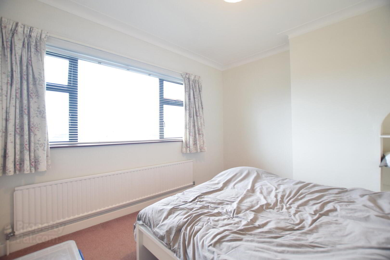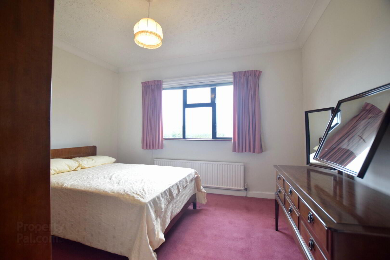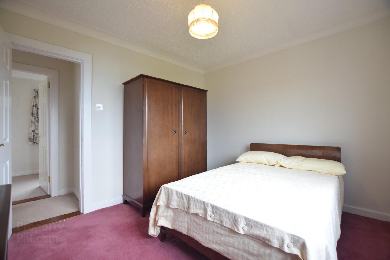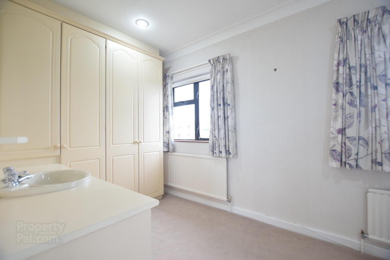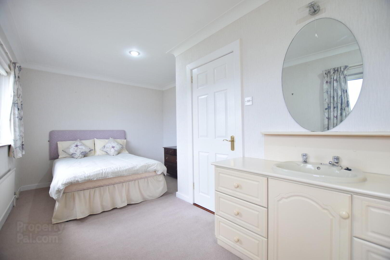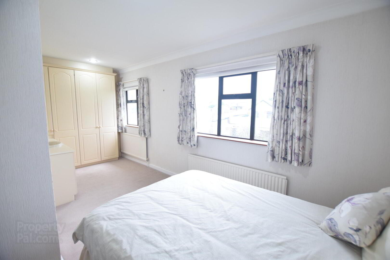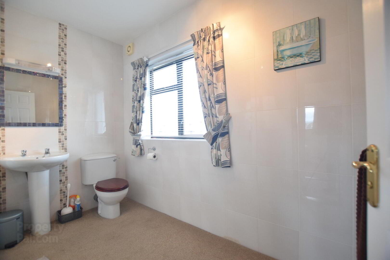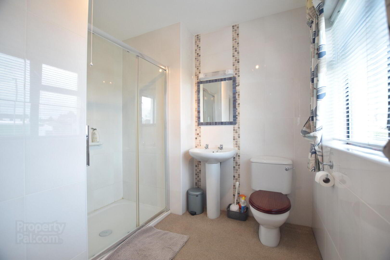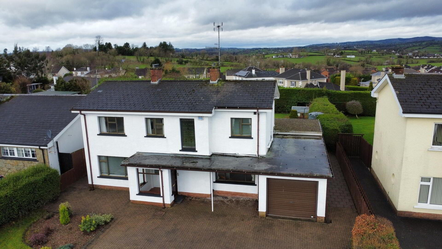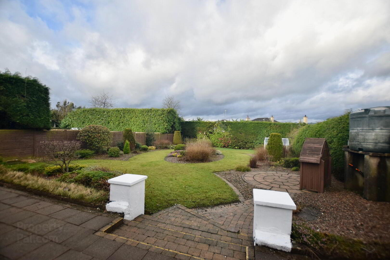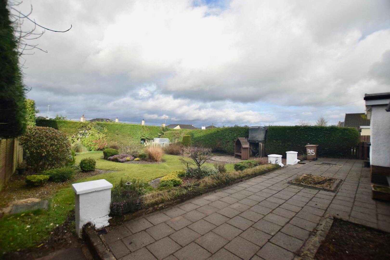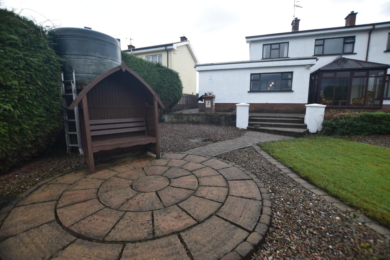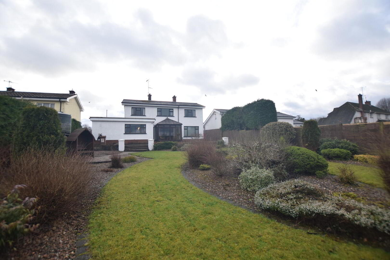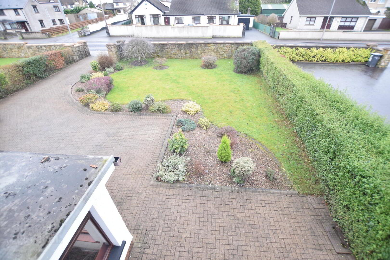35 Westland Road,
Cookstown, BT80 8BZ
4 Bed Detached House
Guide Price £299,500
4 Bedrooms
2 Bathrooms
4 Receptions
Property Overview
Status
For Sale
Style
Detached House
Bedrooms
4
Bathrooms
2
Receptions
4
Property Features
Tenure
Not Provided
Energy Rating
Broadband
*³
Property Financials
Price
Guide Price £299,500
Stamp Duty
Rates
£1,754.17 pa*¹
Typical Mortgage
Legal Calculator
In partnership with Millar McCall Wylie
Property Engagement
Views Last 7 Days
391
Views Last 30 Days
2,098
Views All Time
5,751
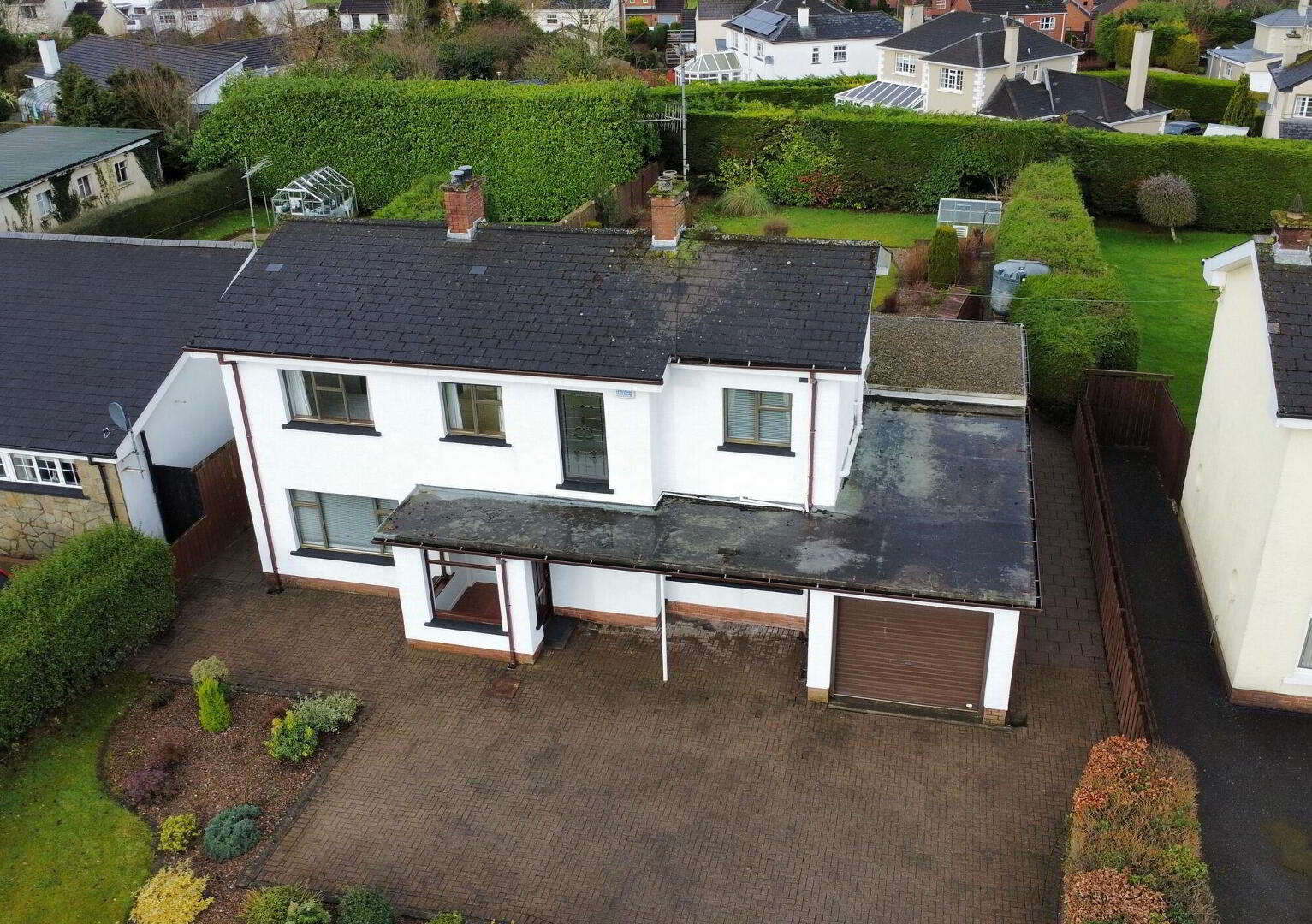
Features
- Oil Fired Central Heating
- Aluminium double glazed windows
- Ground Floor: Entrance Porch, Entrance Hallway, Drawing Room, Living Room, Kitchen, Dining Room, Study, WC
- First Floor: Four Bedrooms, Shower room
- Integrated garage with roller door
- Front and back gardens in lawn, shrubs and hedging
- Brick paved driveway and parking area
- Rates: £1169.93 (2024/025)
- C. 2012 SqFt
Situated convenient to Cookstown Town Centre and most amenities, this detached residence with fantastic gardens offers great family accommodation.
Ground Floor
- Entrance Porch
- 1.9m x 1.6m (6' 3" x 5' 3")
Mahogany door, double aspect windows. Half glazed door and glazed side panel to entrance hallway. Tiled floor.
- Entrance Hallway
- 3m x 2.3m (9' 10" x 7' 7")
Carpeted flooring. Downstairs WC & WHB with fully tiled and mirrored walls - Drawing Room
- 3.3m x 6.2m (10' 10" x 20' 4")
Front and rear windows. Wooden surround fireplace with gas fire. Ceiling cornice. Feature arch. Carpeted floor. - Living Room
- 4.7m x 3m (15' 5" x 9' 10")
Front facing living room. Brick fireplace with electric fire. Carpeted. Sliding half glazed doors to kitchen. - Study
- 2.9m x 2.1m (9' 6" x 6' 11")
Study off living room. Side facing. Carpeted. - Kitchen/Dining Area
- 4.7m x 3.6m (15' 5" x 11' 10")
Excellent range of high and low level shaker style units, tiled between. Stainless steel sink. Eye level oven. Separate hob. Extractor fan. Fridge/freezer. Plumbed for washing machine and dishwasher. Dining space. Door to side exterior. - Dining Room
- 3.9m x 3.1m (12' 10" x 10' 2")
Sliding doors to conservatory. Ceiling cornice. Shelved areas. Carpeted. - Conservatory
- 3m x 2.6m (9' 10" x 8' 6")
Door to rear patio and gardens.
First Floor
- Landing
- Staircase with feature leaded glass window at half landing. Airing cupboard. Carpeted.
- Bedroom 1
- 3m x 3m (9' 10" x 9' 10")
Rear facing. WHB in vanity unit. Double fitted wardrobe. Carpeted. - Bedroom 2
- 3.5m x 3m (11' 6" x 9' 10")
Rear facing. Fitted double wardrobe and dressing table/drawers with fitted mirrors. Carpeted. - Bedroom 3
- 3.5m x 3m (11' 6" x 9' 10")
Rear facing. Carpeted. - Bedroom 4
- 5.6m x 2.m (18' 4" x 6' 7")
Double windows, front facing. Fitted wardrobes. WHB in vanity unit. Spotlighting. Carpeted. - Shower Room
- 2.9m x 2.6m (9' 6" x 8' 6")
WC, WHB, double shower with sliding doors. Fully tiled. - Garage
- 4.7m x 3m (15' 5" x 9' 10")
Integrated garage with roller shutter door. Accessed from study off the living room.
Exterior
- Boiler house. Front gardens in lawns, shrubs and stoned beds. Private rear gardens carefully laid in lawns and brick bordered stoned beds, brick pathway to feature paved area and mature hedging. Brick paved driveway and parking area.
- All photographs have been taken with a wide angle lens. MORTGAGE ADVICE: STANLEY BEST ESTATE AGENTS are pleased to offer a FREE independent mortgage and financial advice service. Please ask for details. Important notice to purchasers - Your attention is drawn to the fact that we have been unable to confirm whether certain items included in the property are in full working order. Any prospective purchaser must accept that the property is offered for sale on this basis. These particulars are given on the understanding that they will not be construed as part of a contract, conveyance or lease.


