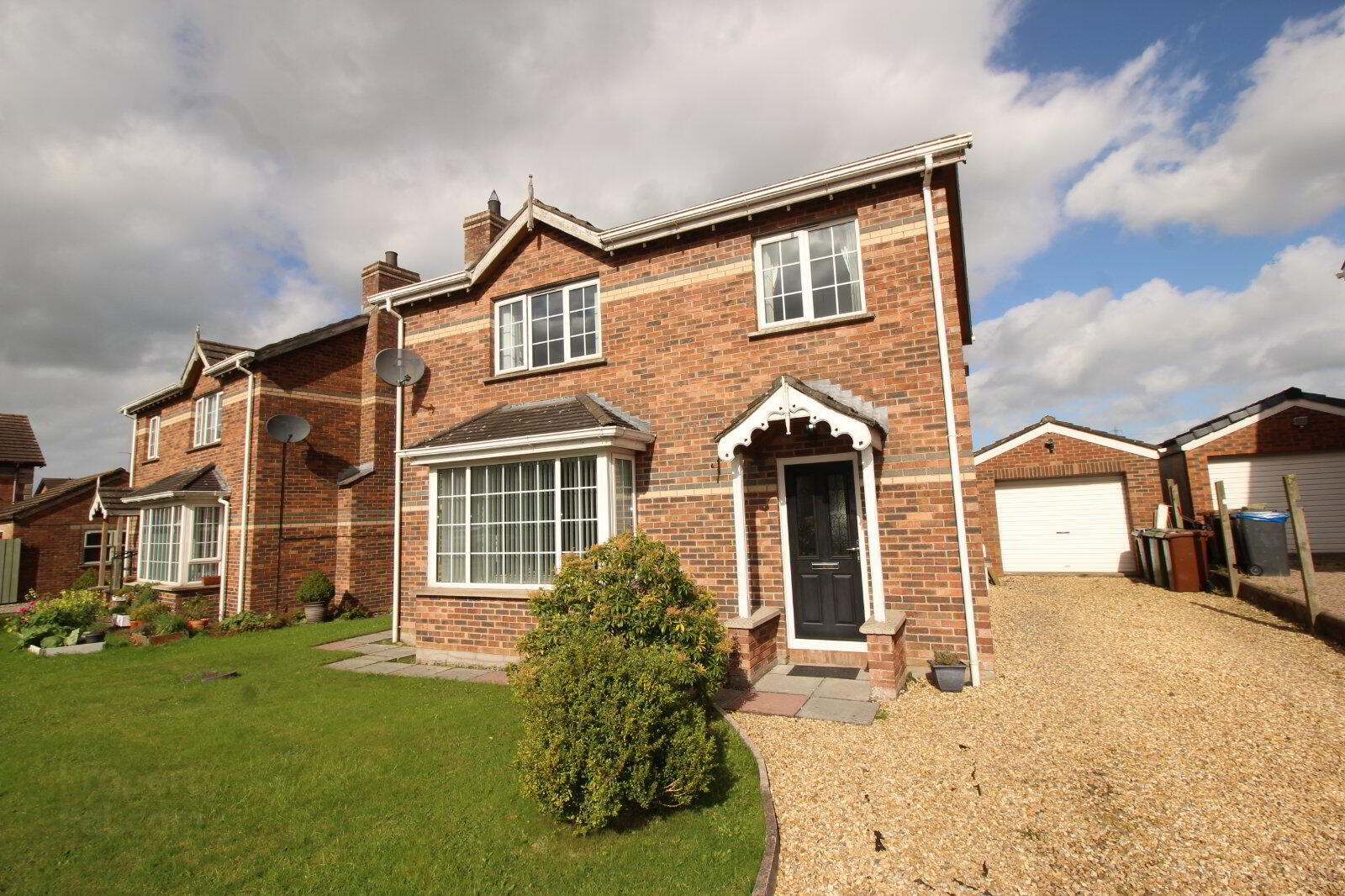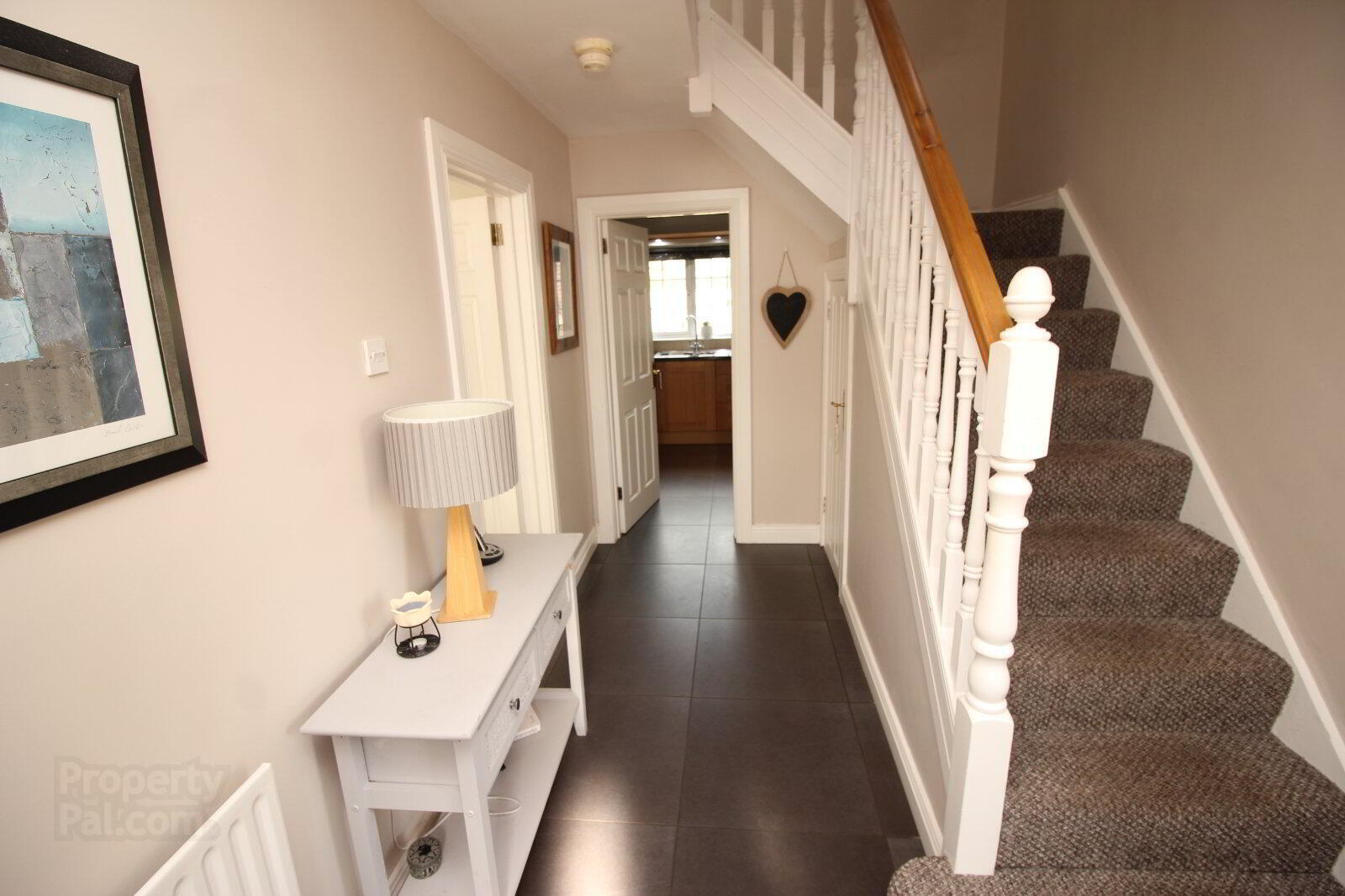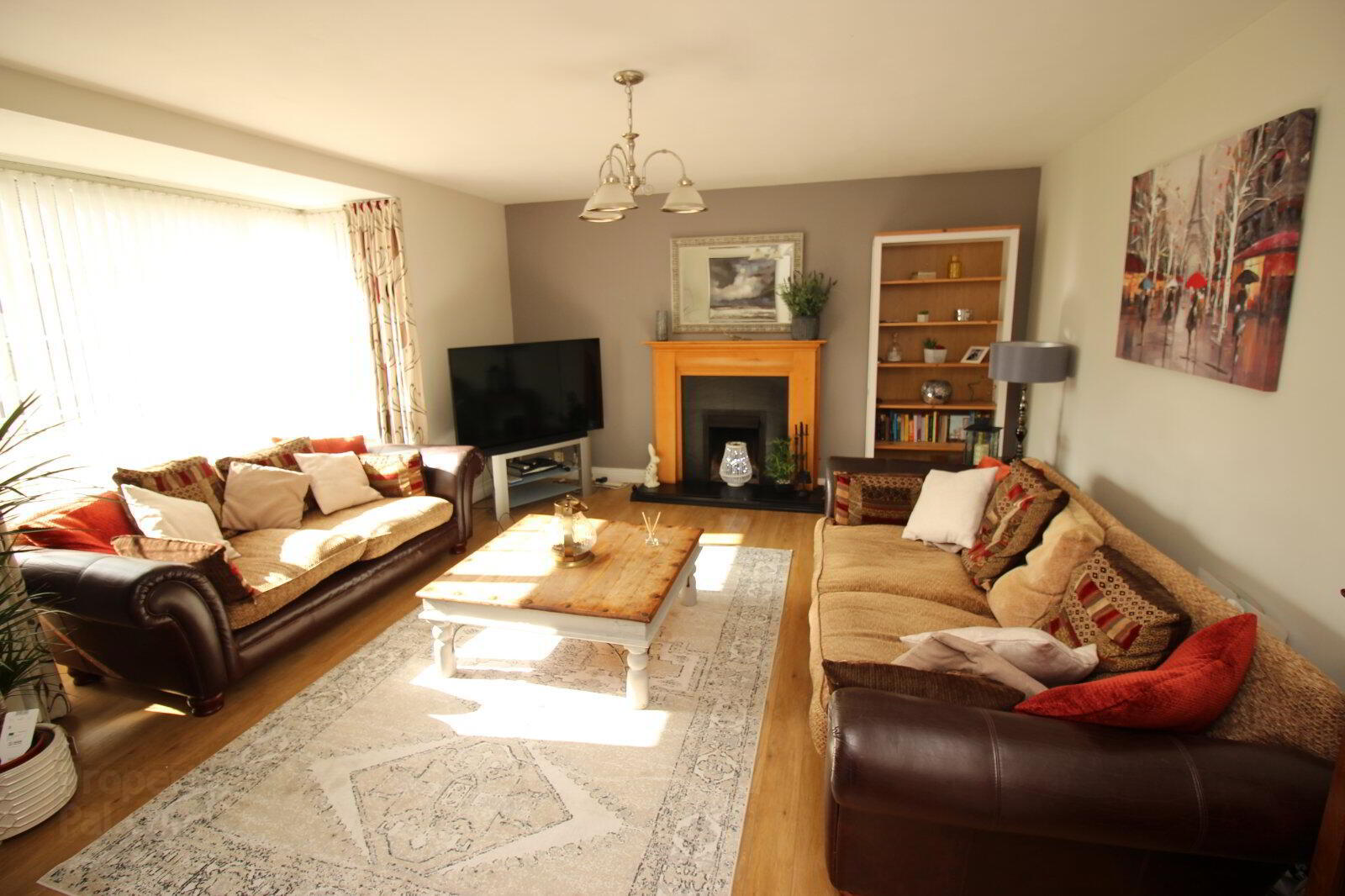


35 The Beeches Manor,
Stoneyford, Lisburn, BT28 3PL
4 Bed Detached House
Sale agreed
4 Bedrooms
2 Bathrooms
1 Reception
Property Overview
Status
Sale Agreed
Style
Detached House
Bedrooms
4
Bathrooms
2
Receptions
1
Property Features
Tenure
Freehold
Energy Rating
Broadband
*³
Property Financials
Price
Last listed at Offers Around £219,950
Rates
£1,131.00 pa*¹
Property Engagement
Views Last 7 Days
117
Views Last 30 Days
1,873
Views All Time
9,733

Features
- An Impressive Detached Villa
- Entrance Hall
- Lounge with Fireplace
- Fitted Kitchen/ Dining Area Open Plan
- Four Bedrooms
- En-Suite Shower Off Master
- Family Bathroom Suite
- Oi Fired Heating/ Double Glazing
- Enclosed Rear Gardens
- Detached Garage
- Views
A most impressive detached family home situated in this much admired and highly sought after cul-de-sac location within Stoneyford, ease of access via to road to Lisburn and Belfast alike.
Spacious and well laid out accommodation comprises entrance hall, lounge with feature bay window and fireplace, modern fitted kitchen/ dining arear open plan, doors to rear gardens.
First Floor co,prises master with en-suite shower and three further bedrooms plus a family bathroom suite.
Oil Fired heating and double glazing throughout, driveway/ car parking to side leading to a detached garage. Neat rear enclosed gardens offer extended countryside views over surrounding fields giving much seclusion.
We suggest those interested parties not to delay.
- Entrance Hall
- Tiled flooring, under stairs storage.
- Lounge
- 5m x 4.98m (16'5" x 16'4")
Feature fireplace with open fire, bay window, laminate flooring. - Fitted Kitchen/ Dining
- 7.44m x 3.07m (24'5" x 10'1")
Extensive range of high and low level units, laminate work tops, single drainer stainless steel sink unit, breakfast bar, electric oven and hob unit, open to casual dining area, tiled flooring - Landing
- Master Bedroom
- 4.47m x 2.82m (14'8" x 9'3")
- En-Suite
- Separate shower cubicle with electric shower unit, wash hand basin, low level WC.
- Bedroom 2
- 3.1m x 2.5m (10'2" x 8'2")
- Bedroom 3
- 2.95m x 2.77m (9'8" x 9'1")
- Bedroom 4
- 2.84m x 2.62m (9'4" x 8'7")
- Bathroom
- White suite comprising panelled bath, wash hand basin, low level WC, wall and floor tiling.
- Outside
- Neat front gardens, enclosed to rear with countryside views, part lawns, oil storage tank, oil fired boiler.
- Detached Garage
- 4.78m x 3.1m (15'8" x 10'2")
Plumbed for washing machine, light and power, cavity wall built. - Views
- Over surrounding countryside
- Note To Purchasers
- CUSTOMER DUE DILIGENCE As a business carrying out estate agency work, we are required to verify the identity of both the vendor and the purchaser as outlined in the following: The Money Laundering, Terrorist Financing and Transfer of Funds (Information on the Payer) Regulations 2017 - https://www.legislation.gov.uk/uksi/2017/692/contents To be able to purchase a property in the United Kingdom all agents have a legal requirement to conduct Identity checks on all customers involved in the transaction to fulfil their obligations under Anti Money Laundering regulations. We outsource this check to a third party and a charge will apply of £20 + Vat for each person.




