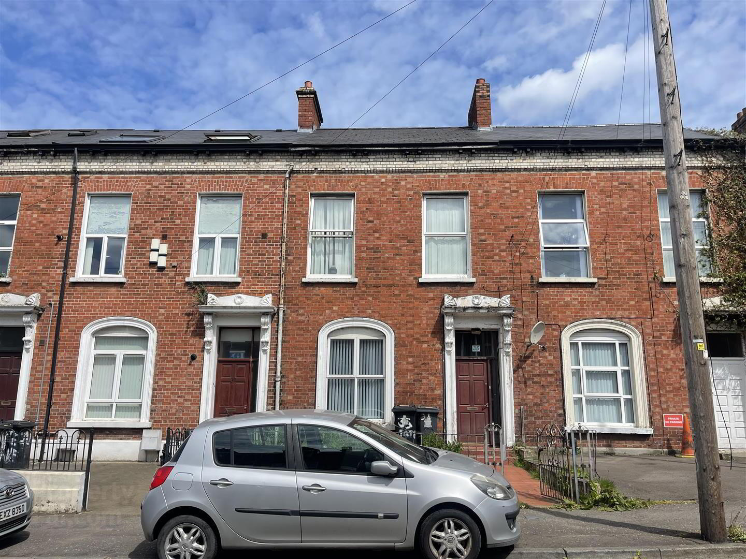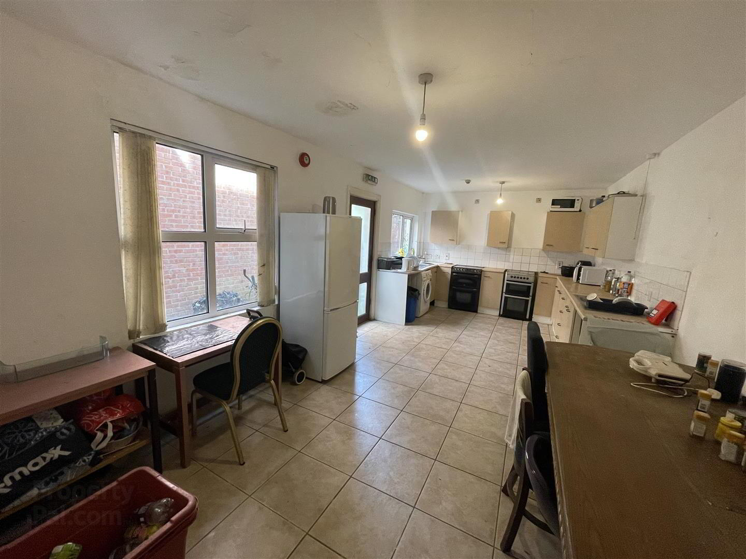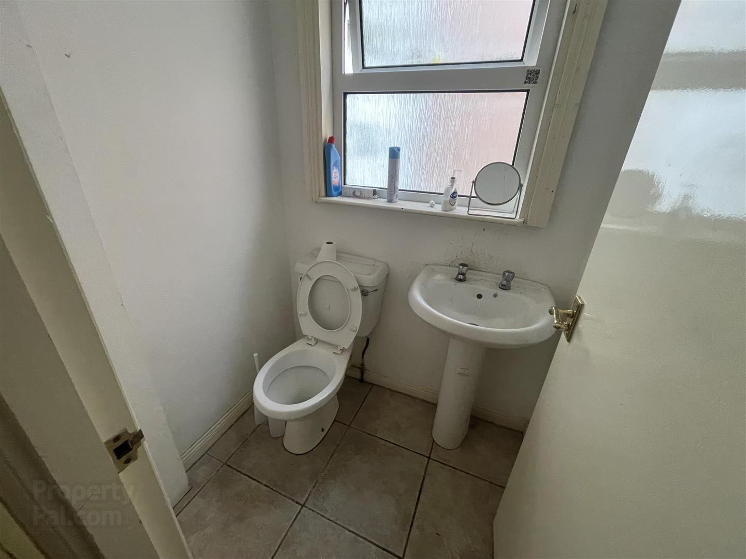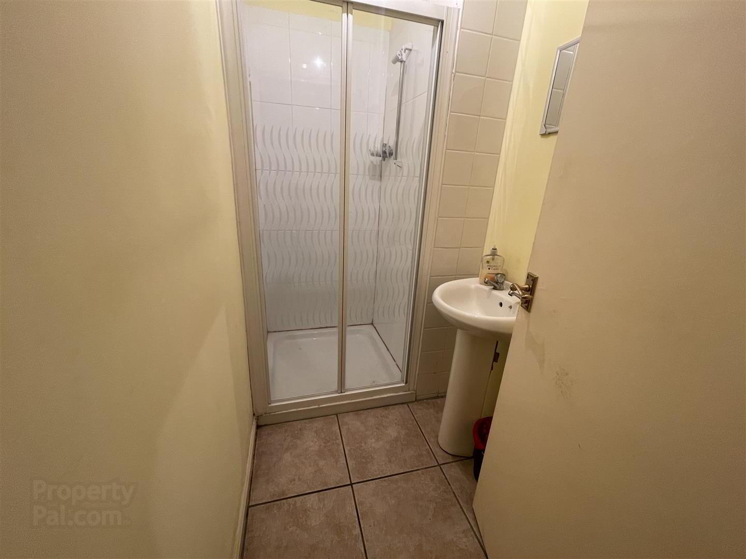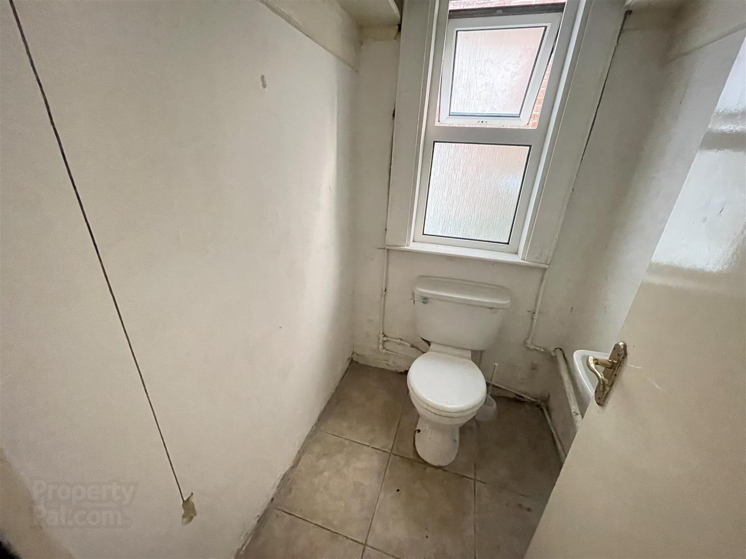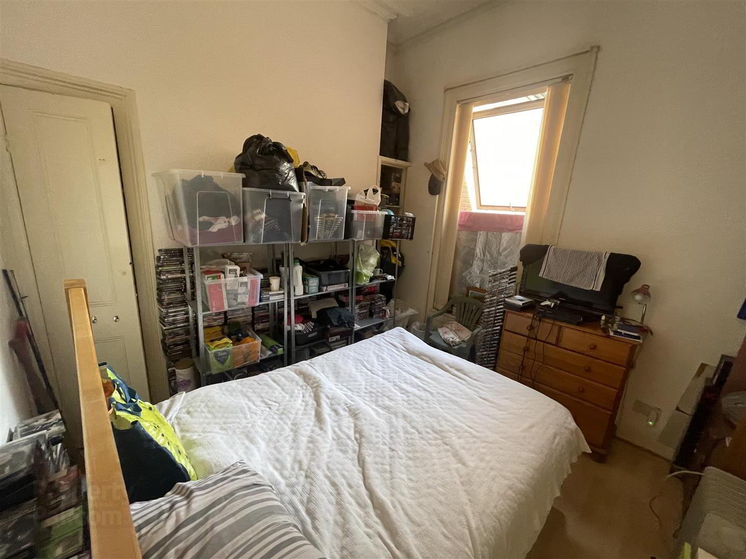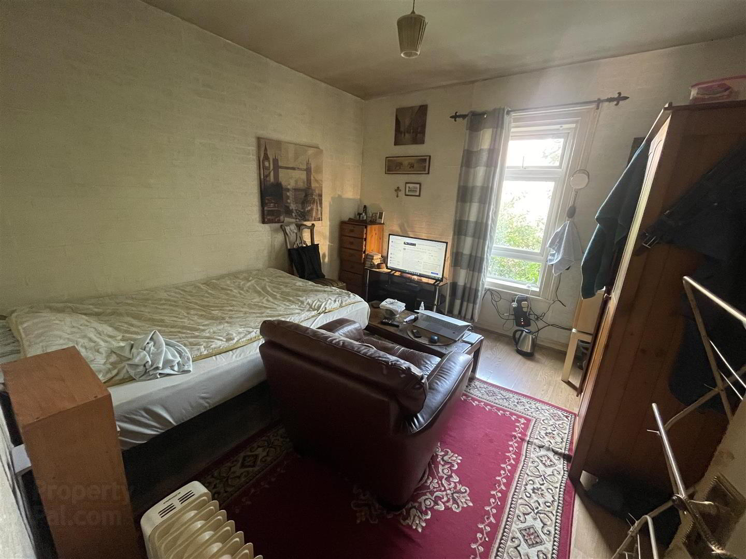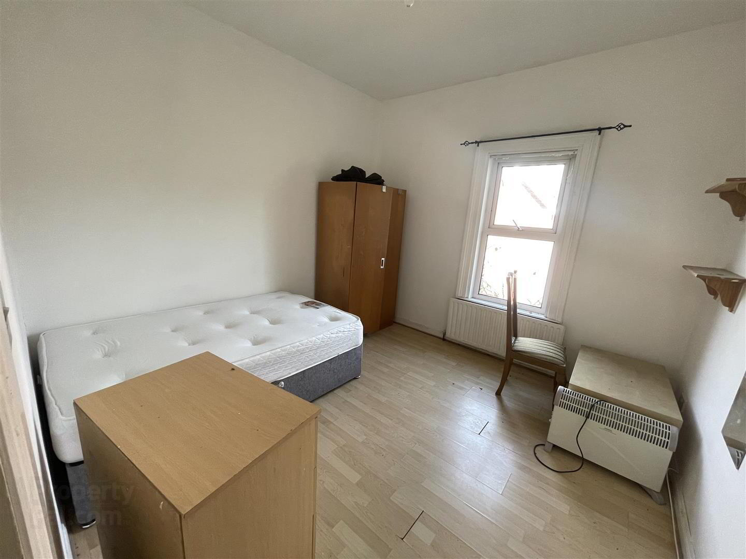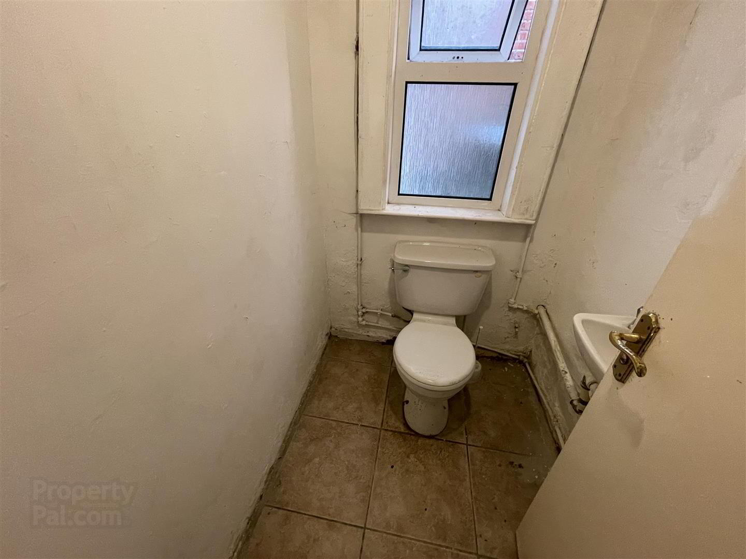35 Tates Avenue, Belfast,
Belfast, BT9 7BY
6 Bed Terrace House
Guide Price £250,000
6 Bedrooms
2 Bathrooms
1 Reception
Property Overview
Status
For Sale
Style
Terrace House
Bedrooms
6
Bathrooms
2
Receptions
1
Property Features
Tenure
Leasehold
Energy Rating
Broadband
*³
Property Financials
Price
Guide Price £250,000
Stamp Duty
Rates
£1,918.60 pa*¹
Typical Mortgage
Legal Calculator
Property Engagement
Views Last 7 Days
16
Views Last 30 Days
155
Views All Time
8,158
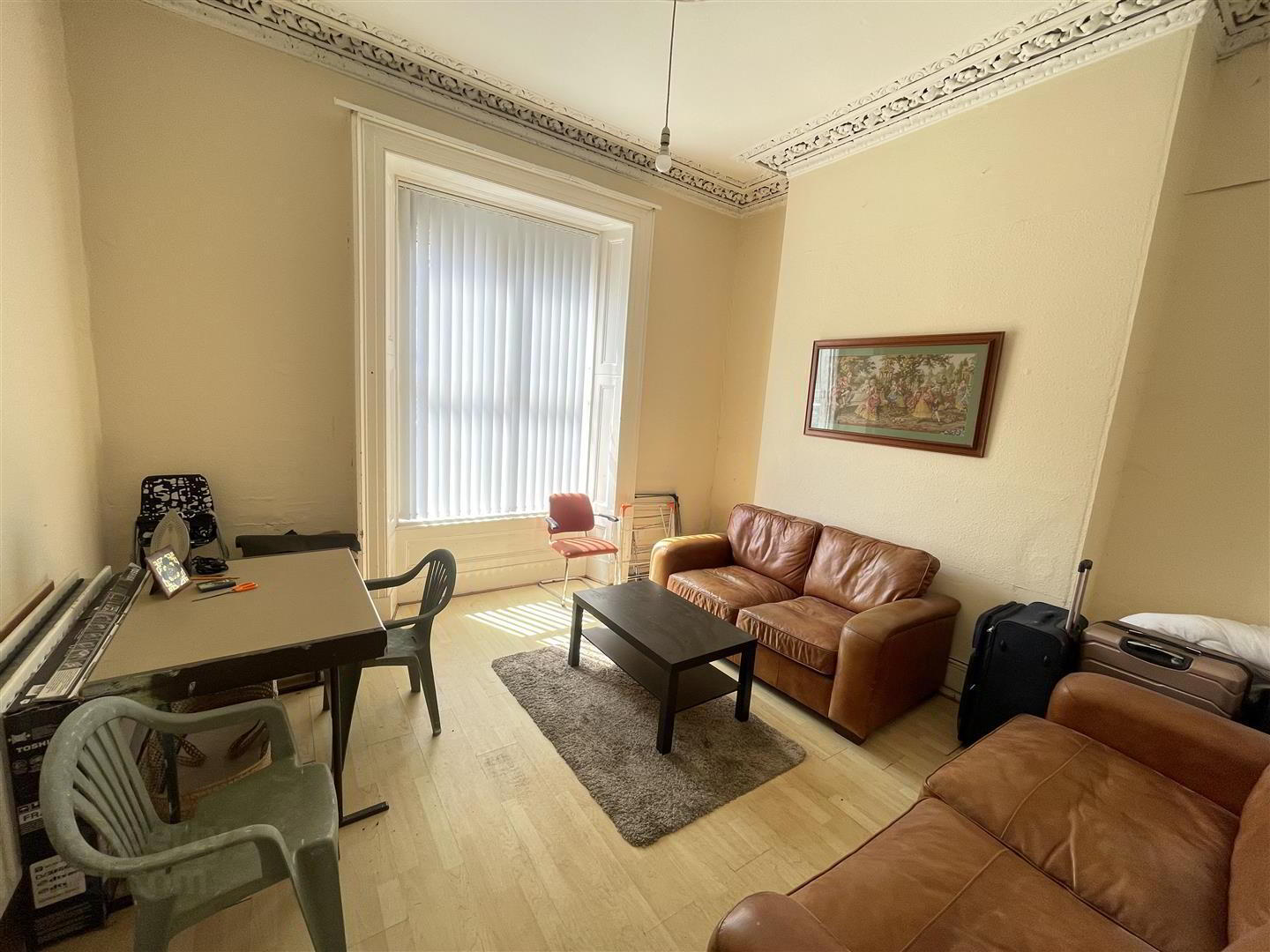
Features
- Mid Terrace Property
- Spacious Living Room
- Large Kitchen With Dining Space
- Ground Floor W.C
- Six Double Bedrooms
- Two Showers With Separate Toilets Located On The First Floor
- Oil Heating
- PVC Double Glazed Windows
- HMO Certified & CLEUD In Place
Conveniently located just off the Lisburn Road within walking distance to Queens University and The Royal & City Hospitals, this spacious six bedroom mid-terrace offers an ideal investment opportunity for the keen landlord. Comprising six bedrooms, spacious living room, large fitted kitchen with dining, ground floor w.c and two shower rooms with two separate w.c's located on the first floor. The property also benefits from oil heating, PVC double glazed windows and HMO / CLEUD approval. We would urge immediate viewing to appreciate this excellent rental property.
- ACCOMMODATION COMPRISES
- ON THE GROUND FLOOR
- ENTRANCE HALL
- Under stairs storage.
- LIVING ROOM 4.3 x 4.0 (14'1" x 13'1")
- Laminate floor.
- RECEPTION ROOM / BEDROOM ONE 3.6 x 3.4 (11'9" x 11'1")
- Laminate floor with built in storage.
- W.C 1.6 x 1.3 (5'2" x 4'3")
- White suite comprising low flush WC, pedestal wash hand basin and tiled floor.
- KITCHEN / DINING AREA 6.9 x 3.3 (22'7" x 10'9")
- Range of low level units, stainless steel sink unit with drainer and mixer tap, plumbed for washing machine, part tiled walls and tiled floor. Access to enclosed rear yard.
- ON THE FIRST FLOOR
- W.C 1.4 x 1.2 (4'7" x 3'11")
- White suite comprising low flush w.c, wash hand basin and tiled floor.
- W.C 2.2 x 1.0 (7'2" x 3'3")
- White suite comprising low flush w.c, wash hand basin and tiled floor.
- SHOWER 2.2 x 1.0 (7'2" x 3'3")
- White suite comprising shower with pedestal wash hand basin and tiled floor.
- SHOWER 3.2 x 1.2 (10'5" x 3'11")
- White suite comprising thermostatic shower with pedestal wash hand basin and tiled floor.
- BEDROOM TWO 3.4 x 3.4 (11'1" x 11'1")
- Laminate floor.
- ON THE SECOND FLOOR
- BEDROOM THREE 3.5 x 3.2 (11'5" x 10'5")
- Laminate floor with built in storage
- BEDROOM FOUR 5.6 x 4.2 (18'4" x 13'9")
- Laminate floor.
- ON THE THIRD FLOOR
- Built in storage.
- BEDROOM FIVE 3.9 x 2.3 (12'9" x 7'6")
- Laminate floor with built in storage.
- BEDROOM SIX 3.4 x 3.3 (11'1" x 10'9")
- Laminate floor.
- OUTSIDE
- Enclosed yard to rear with outside lights.


