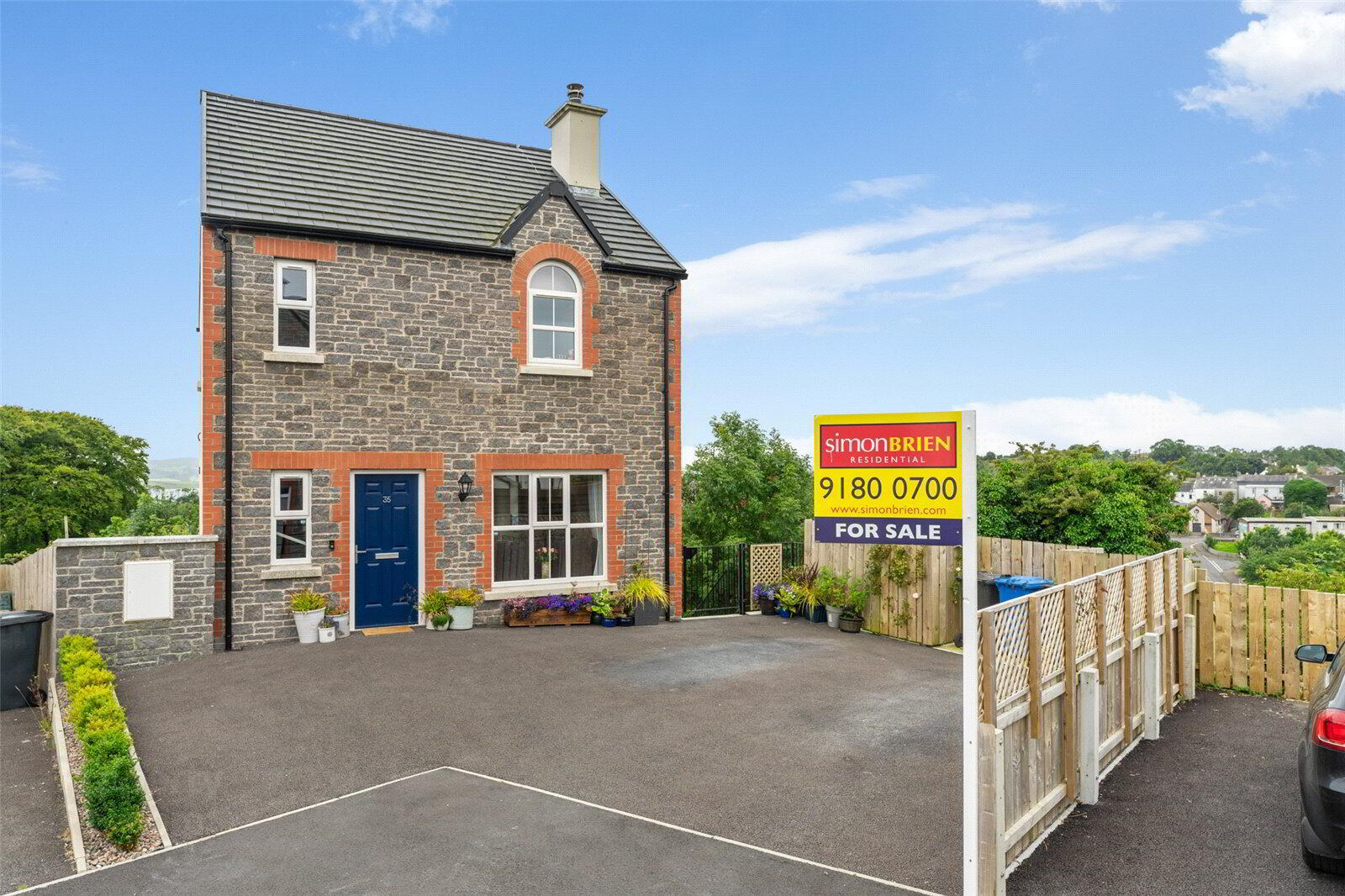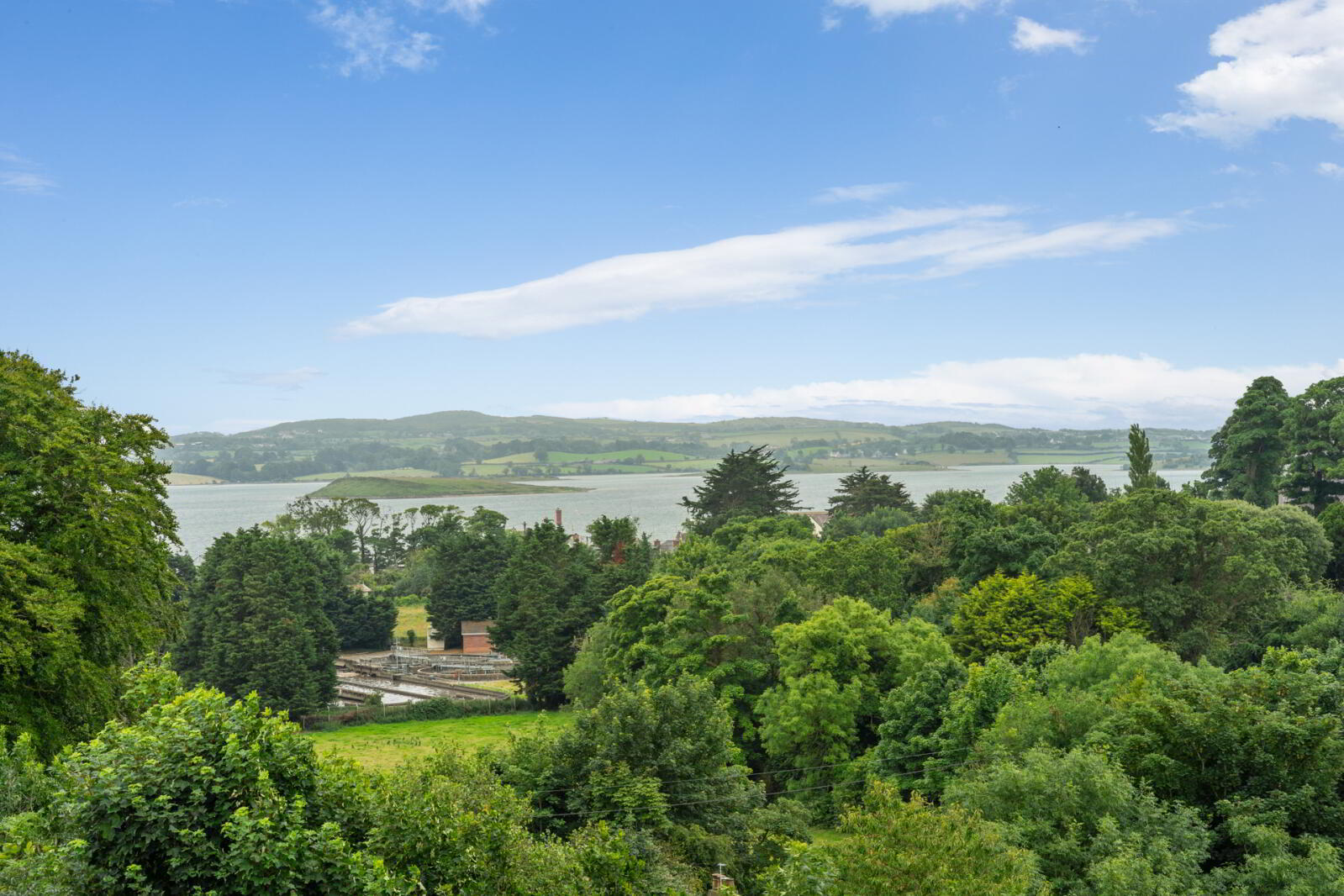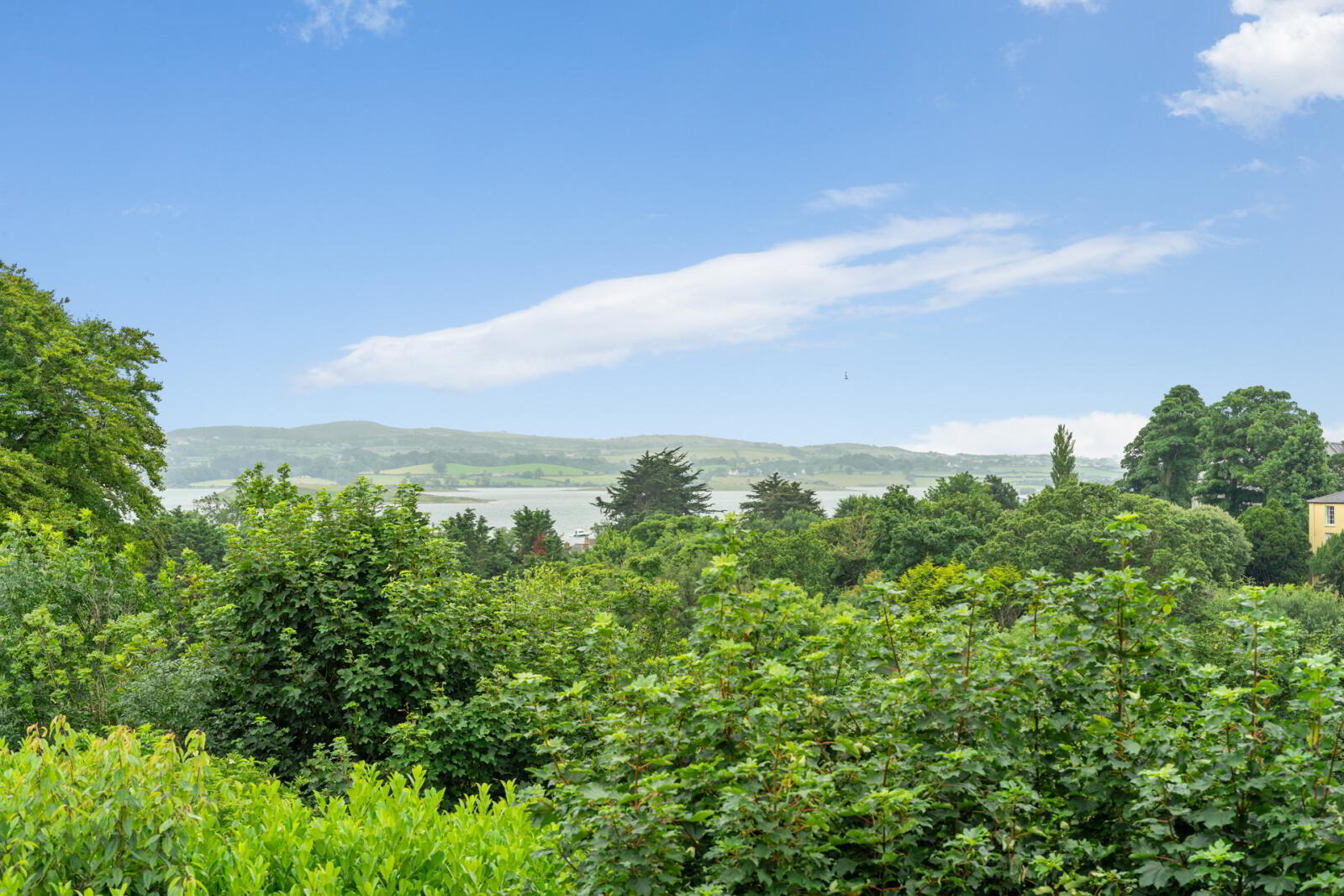


35 Sloanehill,
Killyleagh, BT30 9UX
3 Bed Detached House
Asking Price £299,500
3 Bedrooms
3 Bathrooms
2 Receptions
Property Overview
Status
For Sale
Style
Detached House
Bedrooms
3
Bathrooms
3
Receptions
2
Property Features
Tenure
Not Provided
Energy Rating
Heating
Oil
Property Financials
Price
Asking Price £299,500
Stamp Duty
Rates
£1,700.65 pa*¹
Typical Mortgage
Property Engagement
Views Last 7 Days
642
Views Last 30 Days
2,646
Views All Time
11,639

Features
- A beautifully presented three storey detached property
- The one house type within the Sloanhill development, high specification throughout
- Very deceptive in its proportions, offering a wealth of accommodation
- Stunning, far-reaching views over Killyleagh, Castle and Strangford Lough
- Entrance hall with ceramic tiled floor
- Lounge with wood burning stove
- Large open plan luxury kitchen/ dining room with views over Killyleagh to Strangford Lough
- Kitchen offers a range of Light Grey units, integrated appliances, and Juliet balcony
- Three double bedrooms, bedroom 1 with luxury en suite and separate dressing room
- Luxury family bathroom comprising modern White suite
- Luxury shower room
- Large utility room on lower floor
- Gardens to side and rear in manicured lawns, Tobermore patio and fencing
- Wired for alarm
- Oil fired central heating system
- uPVC double glazed windows and rear doors
- Blue composite front door
- 8 years remaining on Global Home Warranty
- Management fee of : £175.20 per annum
- Constructed 2022
- Standard construction
- Entrance Hall
- Ceramic tiled floor.
- Cloakroom
- Modern white suite comprising: Vanity sink unit with mixer taps, push button WC, wall tiling, ceramic tiled floor.
- Lounge
- 4.7m x 3.56m (15'5" x 11'8")
Attractive fireplace with ceramic sleeper mantle, wood burning stove, slate hearth, grey herringbone laminate floor, TV point, USB charging sockets. Open to Kitchen/Dining. - Luxury Open Plan Kitchen/ Dining
- 5.77m x 3.53m (18'11" x 11'7")
Grey 1.5 tub single drainer sink unit with mixer taps, excellent range of high and low level light grey shaker style units, marble effect Formica roll edge work surfaces, 4 ring induction hob, stainless steel extractor hood, double built in oven, integrated fridge freezer and dishwasher, concealed lighting, ceramic tiled floor, LED recessed spotlighting, USB charging sockets, dual aspect with views over Killyleagh to Strangford Lough and Killyleagh Castle. uVPC double glazed French doors to Juliet balcony. - Hallway
- Ceramic tiled floor.
- Luxury Cloakroom
- Modern white suite comprising: Vanity sink unit with mixer taps, push button WC, ceramic tiled floor.
- Bedroom/ Family Room
- 5.8m x 4.62m (19'0" x 15'2")
Polished laminate floor, LED recessed spotlighting, timber slat wall, uPVC double glazed French doors to rear enclosed garden, wired ethernet access point and TV aerial point. - Utility Room
- 3.25m x 2.24m (10'8" x 7'4")
Single drainer stainless steel sink unit with mixer taps, range of high and low level grey shaker style units, marble effect Formica roll edge work surfaces, plumbed for washing machine, ceramic tiled floor, uPVC double glazed door to rear. - Luxury Shower Room
- Modern white suite comprising: Large walk in shower, thermostatically controlled shower, rain head and telephone hand shower, glass panel, floating vanity sink unit with mixer taps, chrome towel radiator, fully tiled walls, ceramic tiled floor, LED recessed spotlighting, extractor fan.
- Landing
- Linen cupboard, high efficiency water cylinder and access to roofspace.
- Bedroom 1
- 3.56m x 2.77m (11'8" x 9'1")
Polished laminate floor, TV point, USB charging socket, stunning views over Killyleagh to Strangford Lough - Luxury Ensuite
- Modern white suite comprising: separate fully tiled shower cubicle with thermostatically controlled shower, rain head and telephone hand shower, floating vanity sink unit with mixer taps, push button WC, chrome towel radiator, ceramic tiled floor, LED recessed spotlighting, extractor fan.
- Dressing Room
- 3.53m x 1.3m (11'7" x 4'3")
Polished laminate floor, Fusion Robes walk-in wardrobes, range of built in robes, shelves and drawers, LED recessed spotlighting. - Bedroom 2
- 4.65m x 2.77m (15'3" x 9'1")
Polished laminate floor, countryside views to rear, feature arch window, TV aerial point. - Luxury Family Bathroom
- Modern white suite comprising: Freestanding bath with chrome mixer taps and telephone hand shower, separate fully tiled shower cubicle with thermostatically controlled shower, rain head and telephone hand shower, floating vanity sink unit with mixer taps, push button WC, chrome towel radiator, wall tiling, ceramic tiled floor, extractor fan, LED recessed spotlighting.
- Roofspace
- Fully floored with dropdown ladder access, lights and socket.





