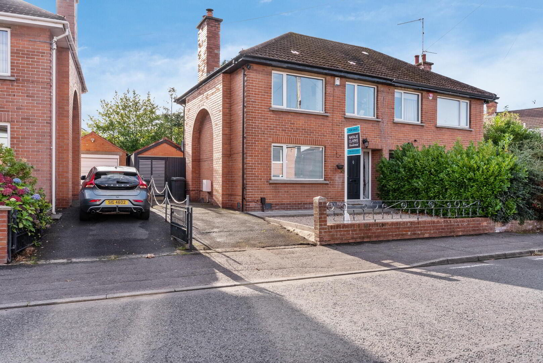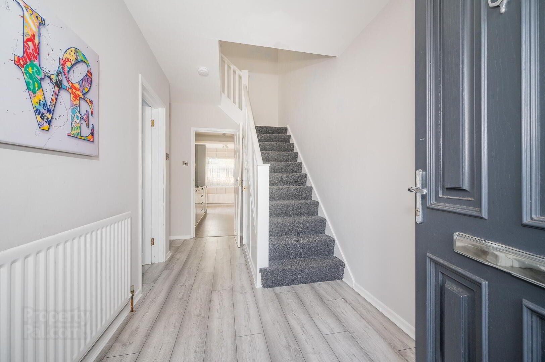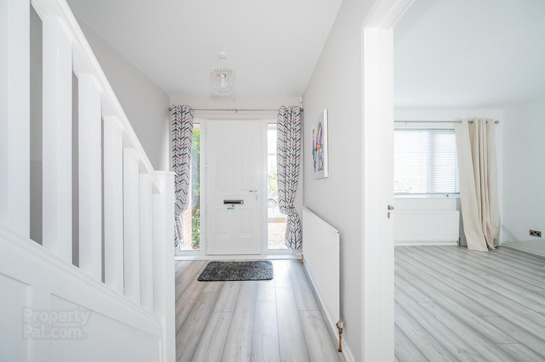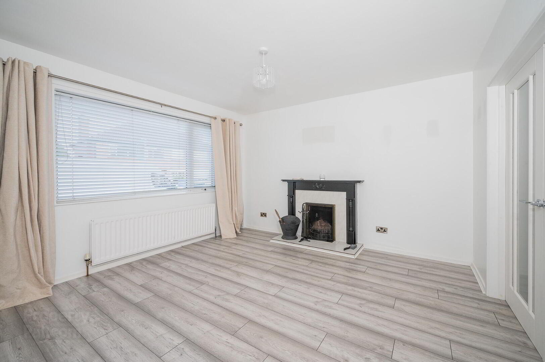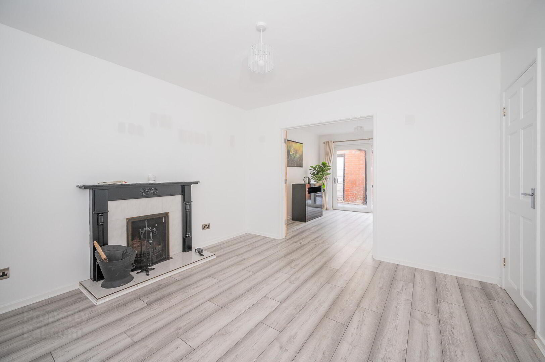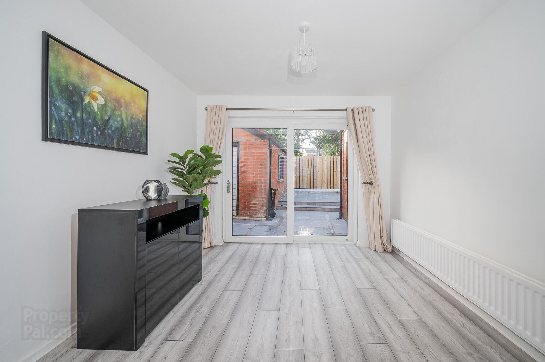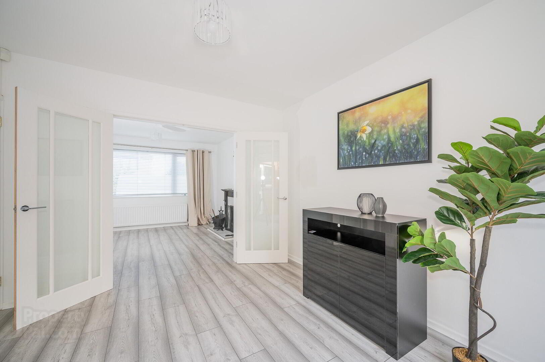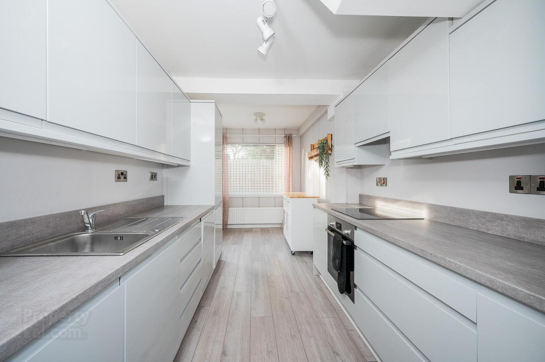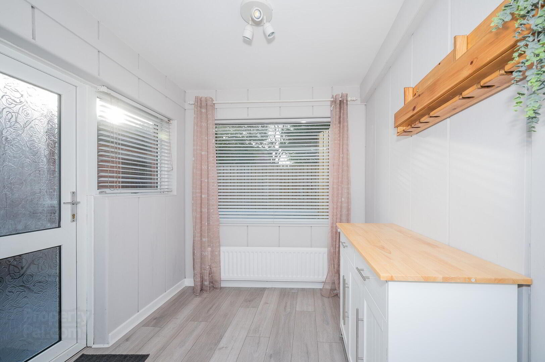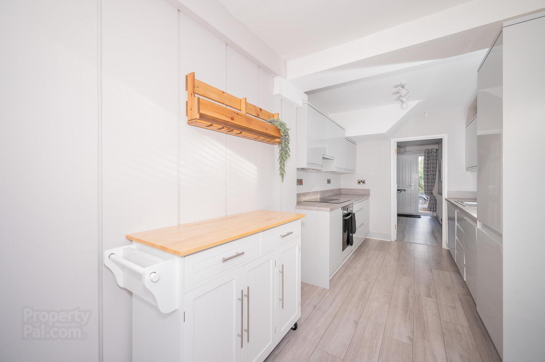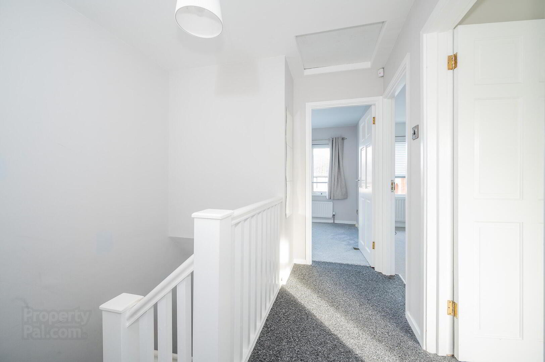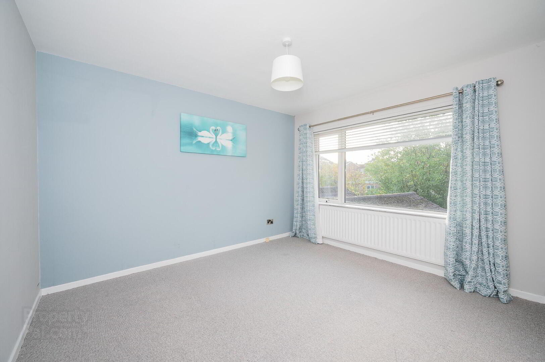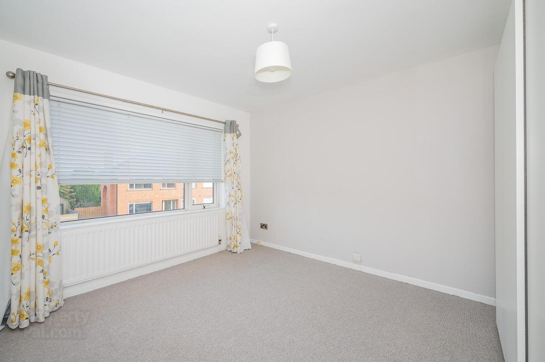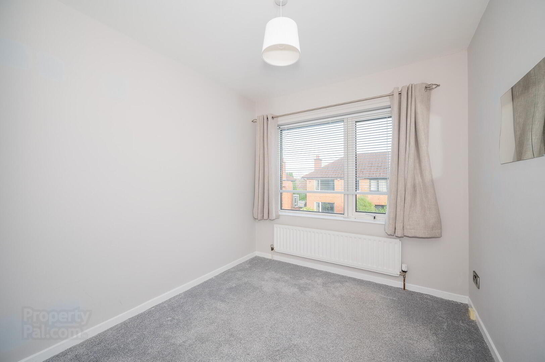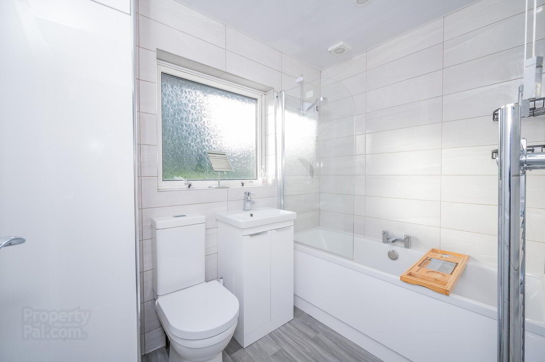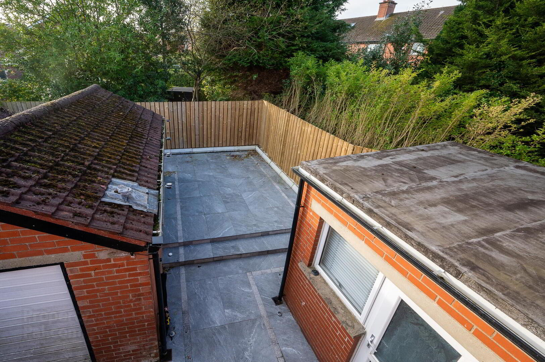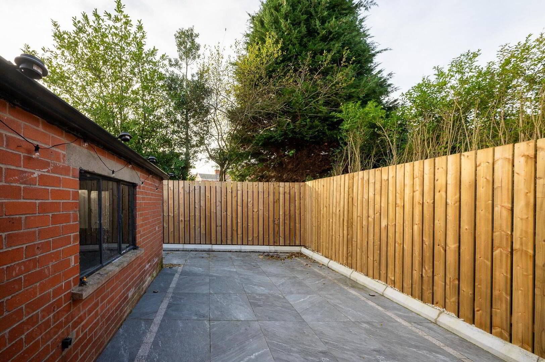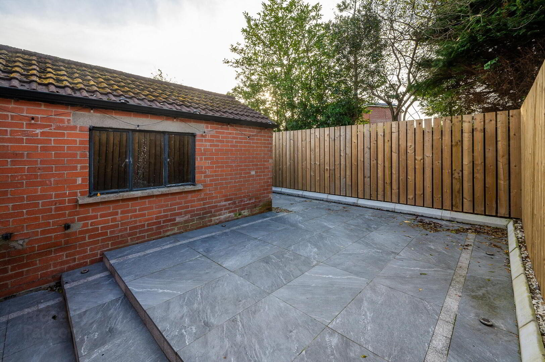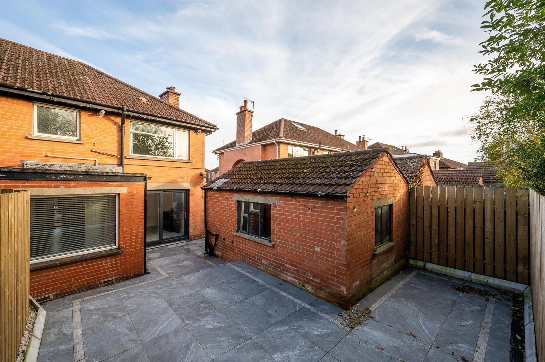35 Sharman Road,
Belfast, BT9 5FX
3 Bed Semi-detached House
Offers Around £349,950
3 Bedrooms
2 Bathrooms
2 Receptions
Property Overview
Status
For Sale
Style
Semi-detached House
Bedrooms
3
Bathrooms
2
Receptions
2
Property Features
Tenure
Not Provided
Energy Rating
Broadband
*³
Property Financials
Price
Offers Around £349,950
Stamp Duty
Rates
£1,870.64 pa*¹
Typical Mortgage
Legal Calculator
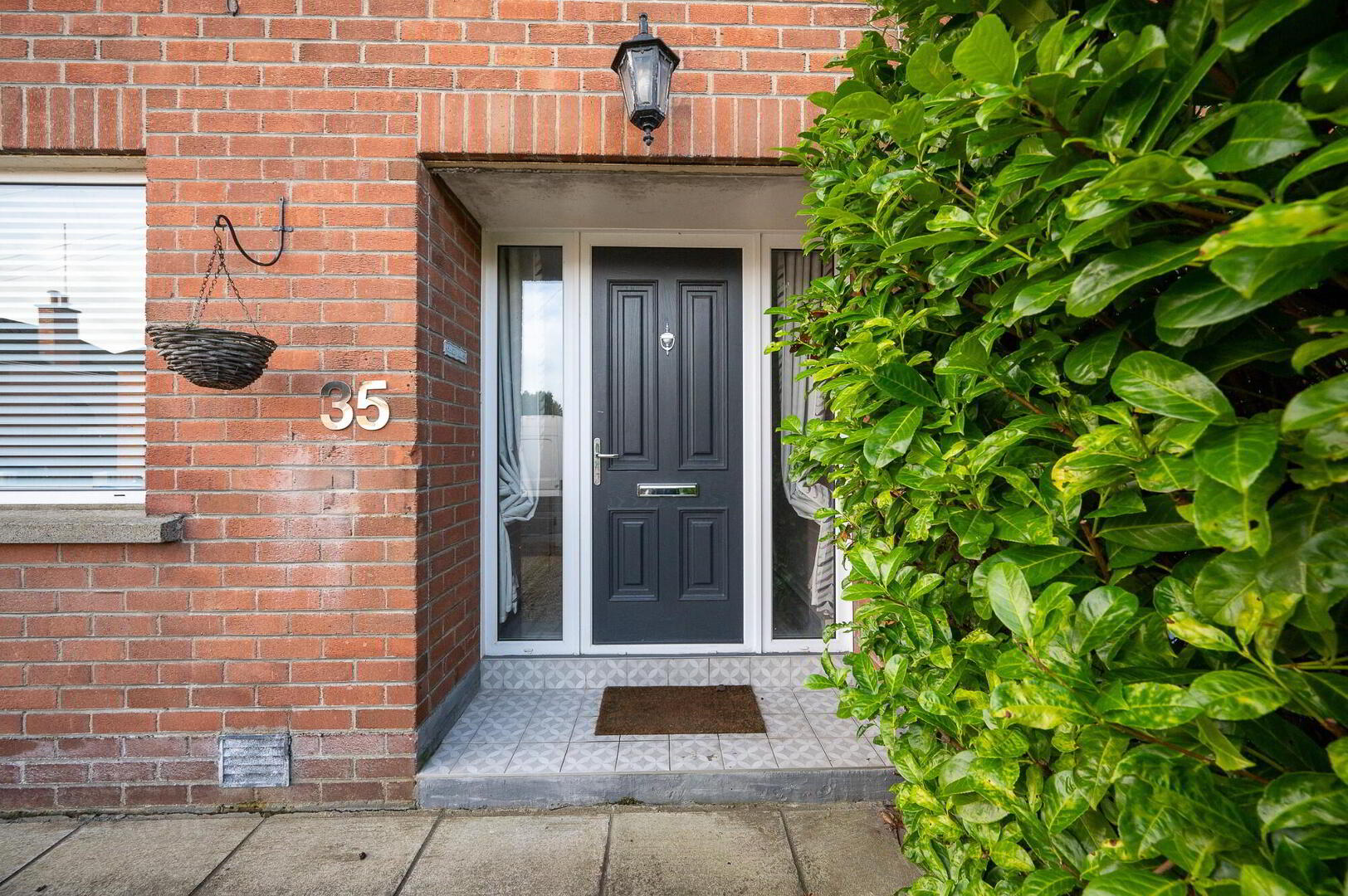
Features
- Excellent Semi - detached home in a Superb Residential Location
- Spacious Living Room and Separate Lounge /Dining Room
- Fully Fitted Kitchen / Dining area to rear of Kitchen
- 3 Bedrooms, Bathroom with Modern White Bathroom Suite
- Gas Fired Central Heating
- Fully Double-Glazed Windows, Detached Garage
- Enclosed Paved westerly Facing Rear Garden
- Superb Quiet Situation yet Extremely Convenient to Local Amenities with the Lagan Towpath and Stranmillis Primary Only Minutes Away
- Location: From Stranmillis Road turn onto Sharman Road, Number 35 is on the left hand side just on the bend of the road.
This recently modernised excellent semi detached home occupies a superb situation on the ever-popular Sharman Road. Convenient to the many local amenities including the Lagan towpath and Stranmillis Primary School this property is sure to attract immediate interest. Overall, the accommodation briefly comprises good sized living room, open plan to a separate dining room, modern fitted kitchen and dining area to the rear, 3 good sized bedrooms modern white bathroom suite. The property also benefits from gas fired central heating, fully double glazed, and detached garage. Popularity of this area speaks for itself, and this home will appeal to a wide range of prospective purchasers. Early viewing is advised.
GROUND FLOOR
- ENTRANCE HALL:
- Laminate flooring, uPVC front door with glazed inset and glazed side panels
- LOUNGE:
- 3.7m x 3.59m (12' 2" x 11' 9")
Laminate wood flooring, open fire with tiled hearth and wooden surround. Glazed doors leading to… - DINING ROOM:
- 3.56m x 3.17m (11' 8" x 10' 5")
Laminate wood flooring - KITCHEN/ DINING:
- 5.22m x 2.4m (17' 2" x 7' 10")
Range of high and low level units, single drainer stainless steel sink unit, integrated washing machine, integrated fridge freezer, integrated cooker and hob, integrated extractor hood, part tiled walls, door to rear.
FIRST FLOOR
- LANDING:
- Access to roofspace
- BEDROOM (1):
- 3.6m x 3.2m (11' 10" x 10' 6")
- BATHROOM:
- White suite comprising panelled bath, telephone hand held shower, low flush wc, vanity unit wash hand basin, gas boiler.
- BEDROOM (2):
- 3.5m x 3.1m (11' 6" x 10' 2")
- BEDROOM (3):
- 2.7m x 2.4m (8' 10" x 7' 10")
Built in storage
OUTSIDE
- Tarmac driveway, enclosed paved rear garden.
- DETACHED GARAGE:
- Up and over door.


