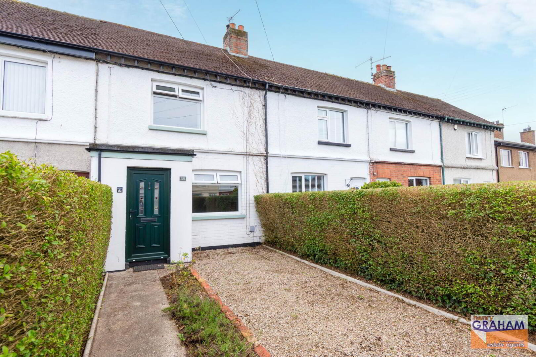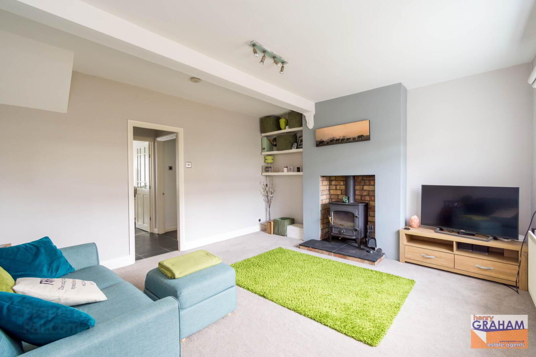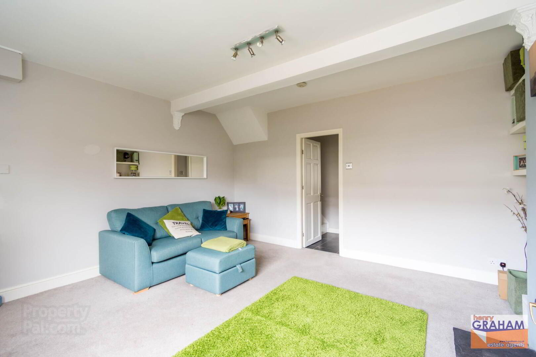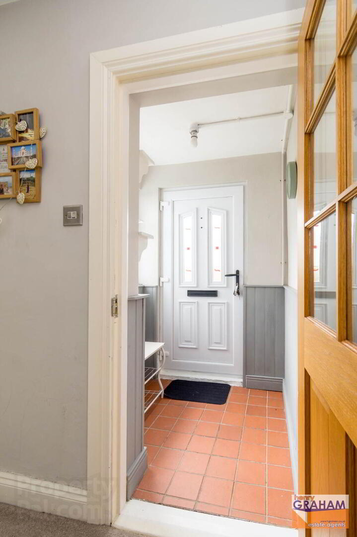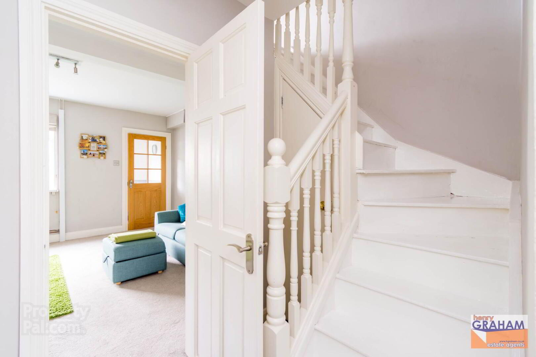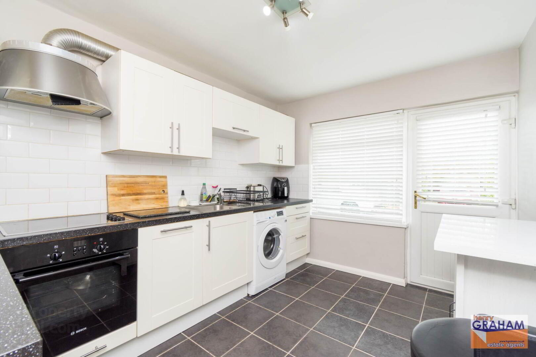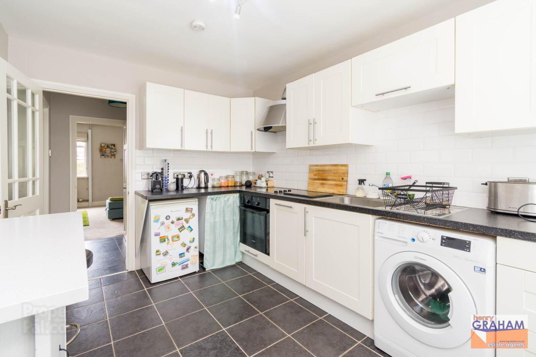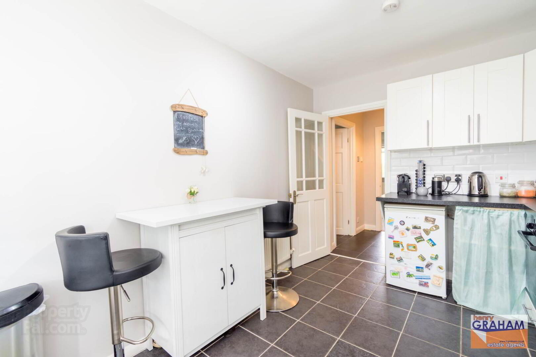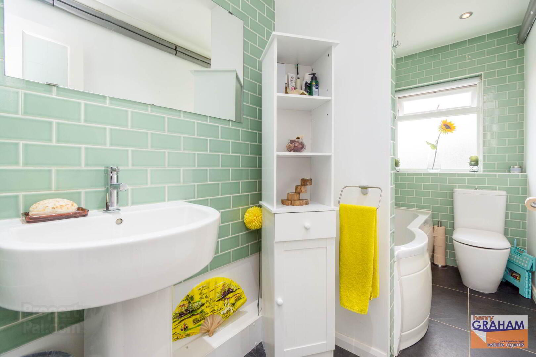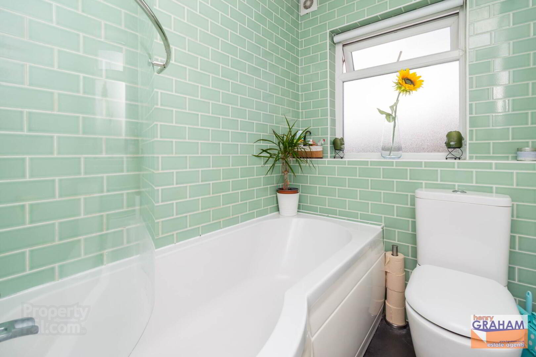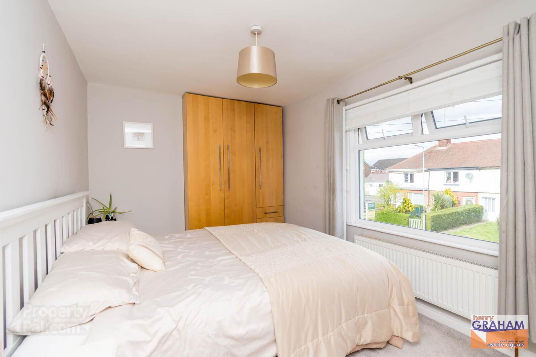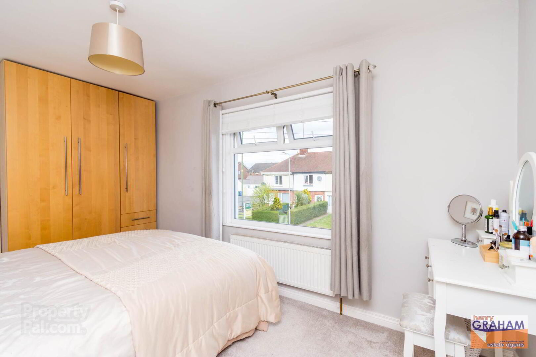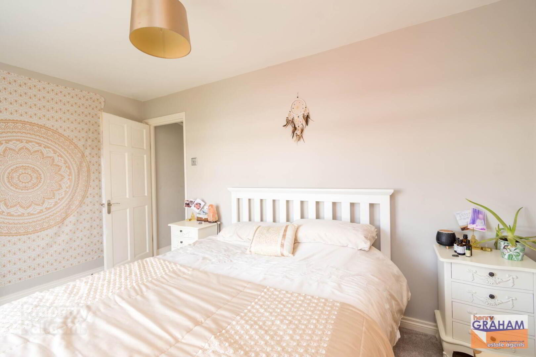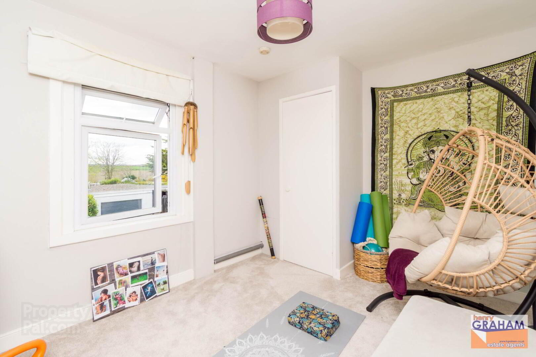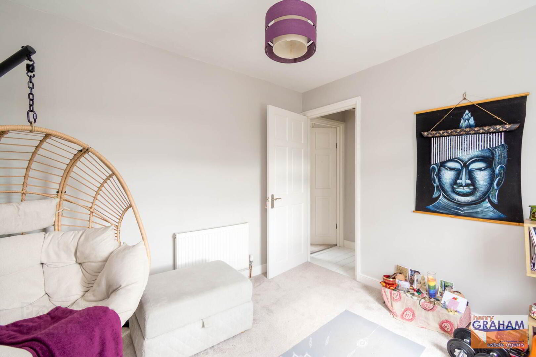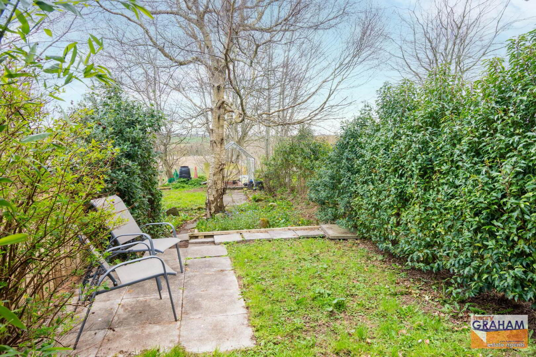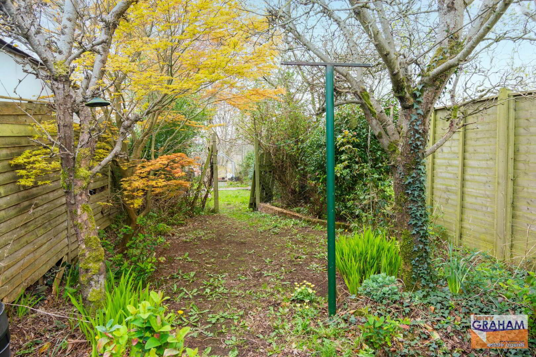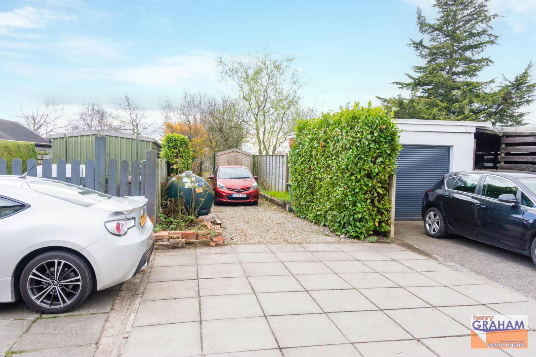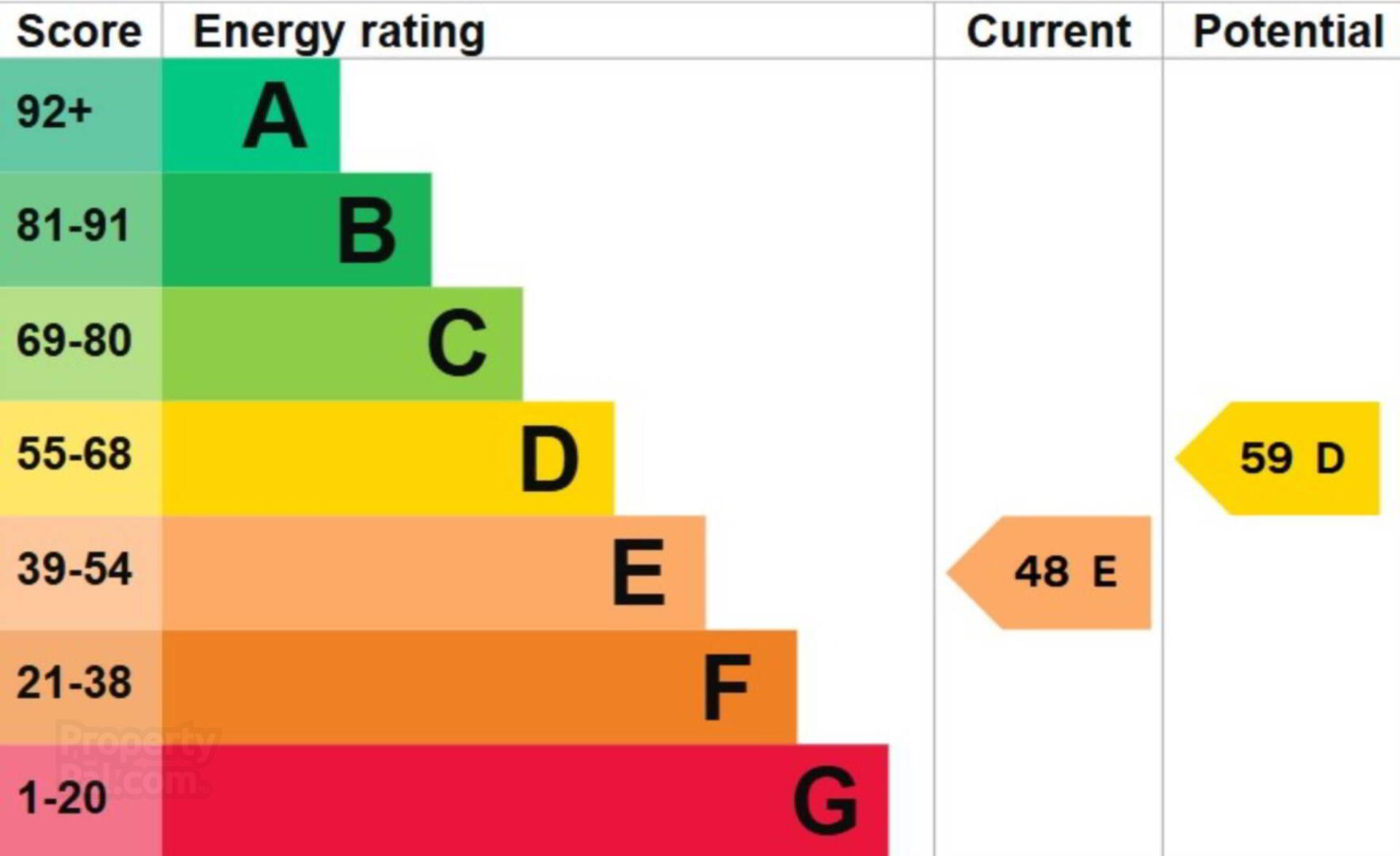35 Sandymount,
Ballyskeagh, Lisburn, BT27 5TJ
2 Bed Terrace House
Offers Around £164,950
2 Bedrooms
1 Bathroom
1 Reception
Property Overview
Status
For Sale
Style
Terrace House
Bedrooms
2
Bathrooms
1
Receptions
1
Property Features
Tenure
Leasehold
Energy Rating
Heating
Oil
Broadband
*³
Property Financials
Price
Offers Around £164,950
Stamp Duty
Rates
£909.80 pa*¹
Typical Mortgage
Legal Calculator
In partnership with Millar McCall Wylie
Property Engagement
Views Last 7 Days
758
Views All Time
4,364
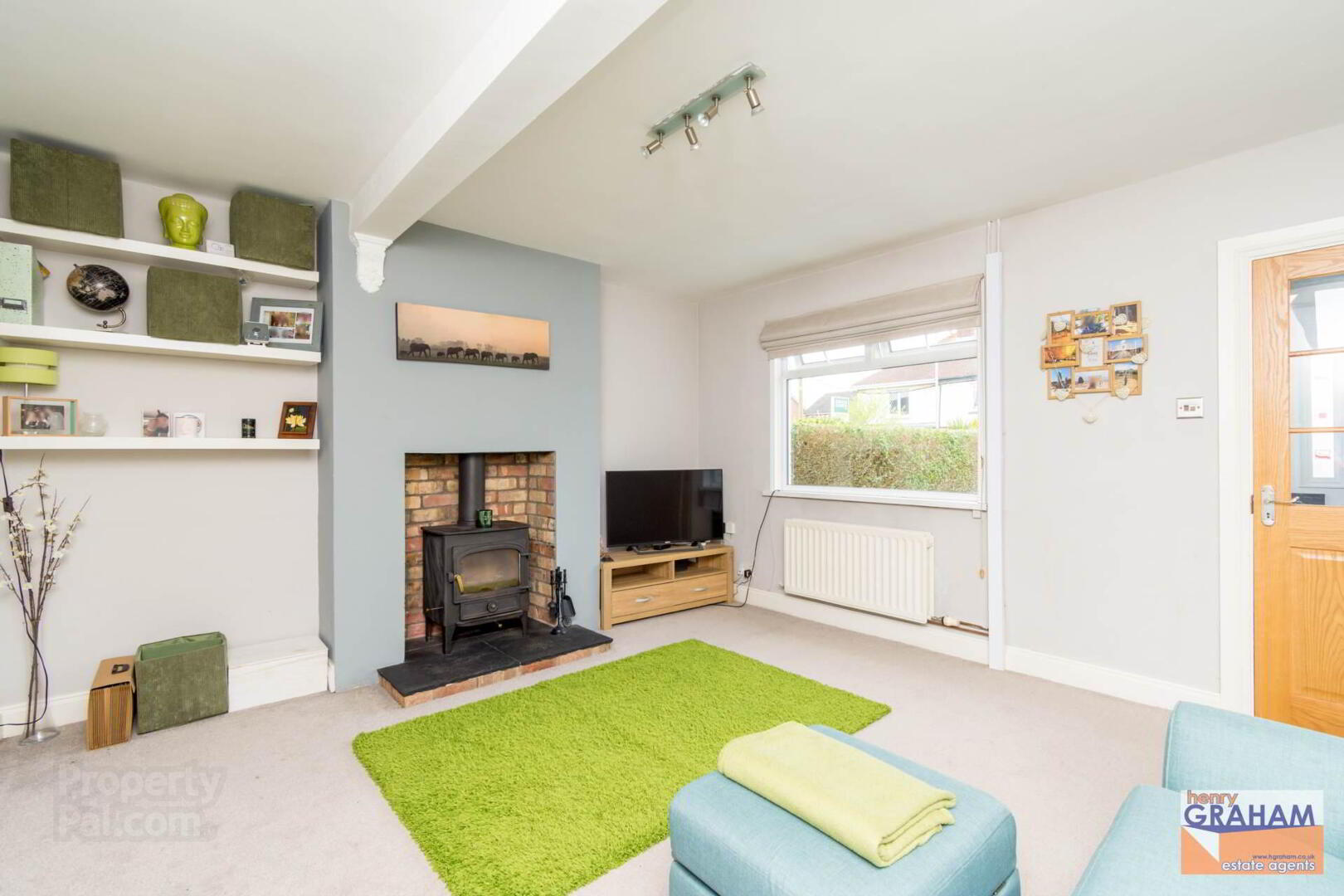 A Most Outstanding And Exceptionally Well Presented Mid Terrace Property
A Most Outstanding And Exceptionally Well Presented Mid Terrace PropertyHighly Desirable Semi Rural Location Close To Lisburn And South Belfast
Lounge With Large Wood Burning Stove On Slate Hearth
Extended And Luxury Fitted Kitchen/Dinette With Integrated Appliances / Utility Store
Extended And Luxury Bathroom With White Suite To Include Shower Bath And Mira Electric Shower
Two Bedrooms (One With Built In Robes)
Cul De Sac Setting With Long And Private Rear Garden Plus Parking For Two Cars To Rear
PVC Double Glazed Windows And External Doors
Timber Storage Shed Included (New 2023)
A most outstanding starter home occupying a prime setting within this ever popular location close to South Belfast and Lisburn. The extended and well presented accommodation offers many bespoke features whilst the rear garden provides different areas to relax and enjoy private aspects. This superb property will be perfect for the first time buyer or professional person seeking convenience for commuting and somewhere to unwind on days off, we strongly recommend early viewing.
ENTRANCE PORCH:
PVC double glazed entrance door. Tiled floor. Tongue and groove part panelled walls.
LOUNGE: - 4.39m (14'5") x 4.02m (13'2")
Large wood burning stove on slate hearth with reclaimed brick surround.
REAR HALL:
Feature staircase with painted balustrade and storage under stairs.
UTILITY ROOM:
Laminated work top. Slate effect tiled floor.
EXTENDED AND LUXURY FITTED KITCHEN/DINETTE: - 3.59m (11'9") x 2.67m (8'9")
Excellent range of high and low level units. Granite effect work tops. Single drainer stainless steel sink unit with mono style mixer tap. Integrated Bosch oven and ceramic hob. Extractor hood in stainless steel canopy above. Slate effect tiled floor. Part tiled walls. Plumbed for washing machine. PVC double glazed back door.
EXTENDED LUXURY BATHROOM WITH WHITE SUITE:
Shower bath and curved shower screen. Waterfall mixer tap. Mira sprint electric shower. Pedestal wash hand basin with mono style mixer tap. Close couple low flush wc. Part tiled walls. Recessed spotlights. Slate effect tiled floor.
FIRST FLOOR
BEDROOM (1): - 4.45m (14'7") x 2.61m (8'7")
Measurement taken to include range of built in robes.
BEDROOM (2): - 3.41m (11'2") x 2.81m (9'3")
Measurement to include hotpress. Pleasant outlook over rear garden and panoramic views.
OUTSIDE
Cul de sac location. Front garden laid in gravel bed with flowerbeds and hedge surround. Long rear garden laid in lawns with wide variety of mature trees and shrubs. Various outside seating areas and paved patio area. South westerly and private aspects. PVC oil storage tank and oil fired boiler (the owner has advised that the boiler is of an age that it will evenuallay need replaced) Gravel parking area with space for 2 cars. Please note vehicle access to rear is via right of way to rear of adjoining properties. Outside water tap and light.
TIMBER STORAGE SHED
TENURE:
We have been advised the tenure for this property is leasehold and the annual ground rent is £2, we recommend the purchaser and their solicitor verify the details.
RATES PAYABLE:
For period April 2024 to March 2025 £870
Directions
From Lisburn proceed along Lambeg Road and continue into Ballyskeagh Road, turn right into Sandymount, at T junction turn left, number 35 is on the right.
Notice
Please note we have not tested any apparatus, fixtures, fittings, or services. Interested parties must undertake their own investigation into the working order of these items. All measurements are approximate and photographs provided for guidance only.


