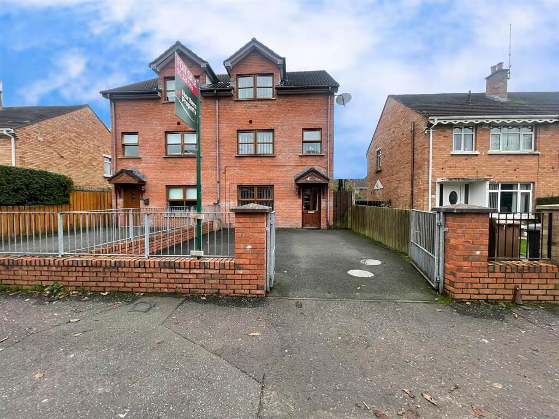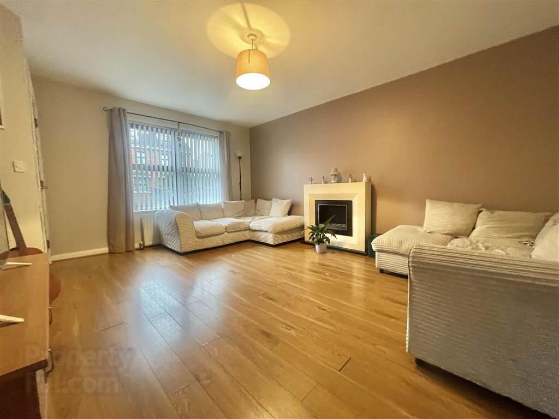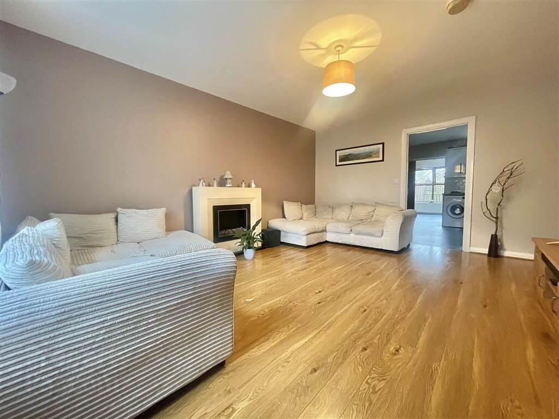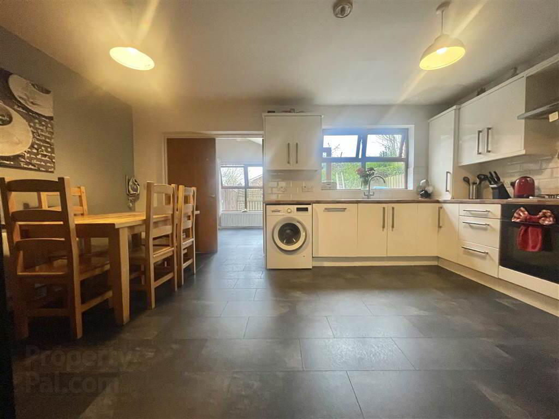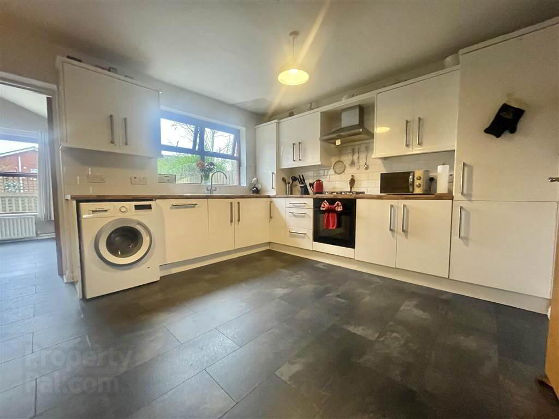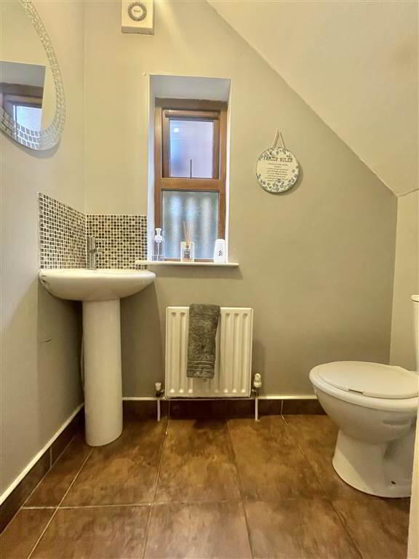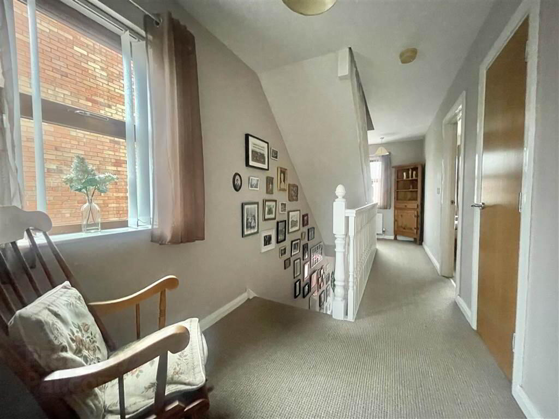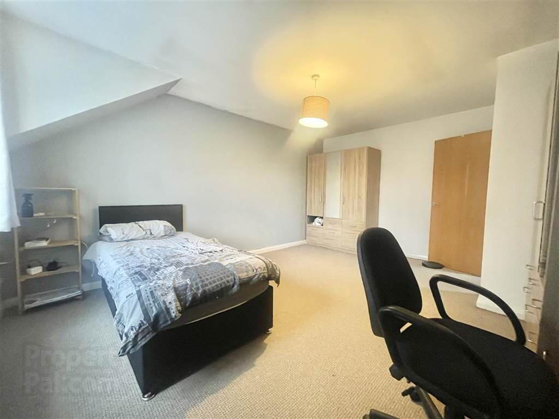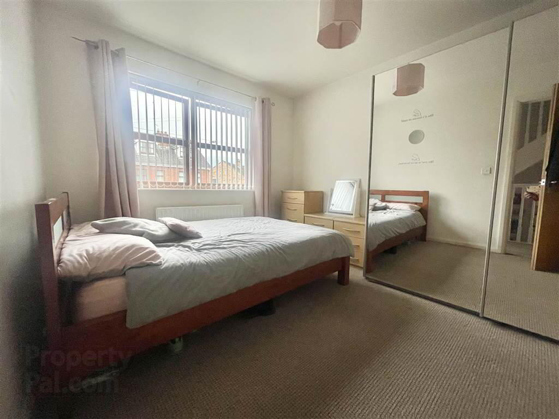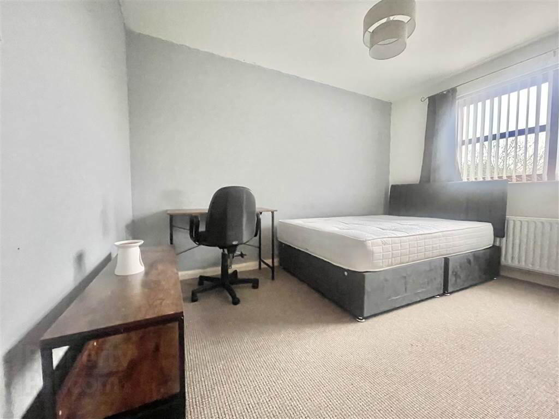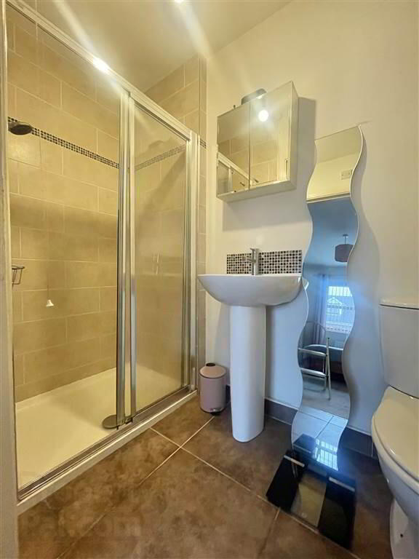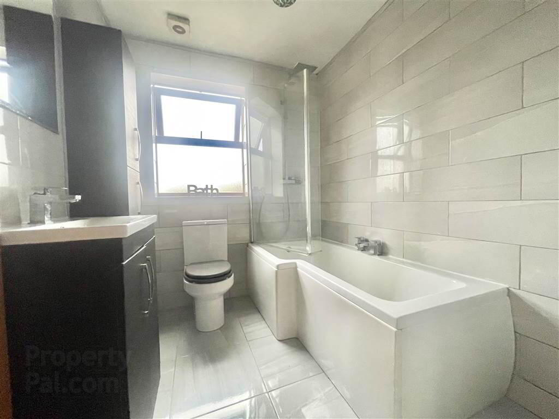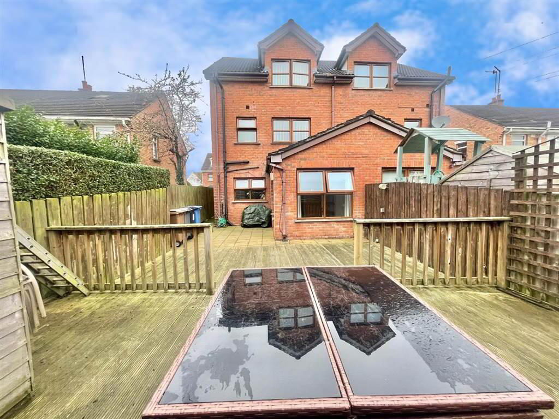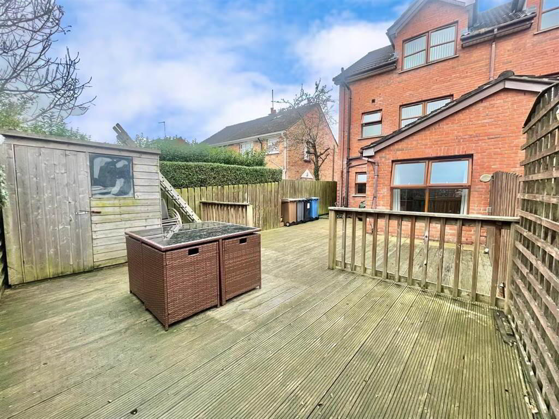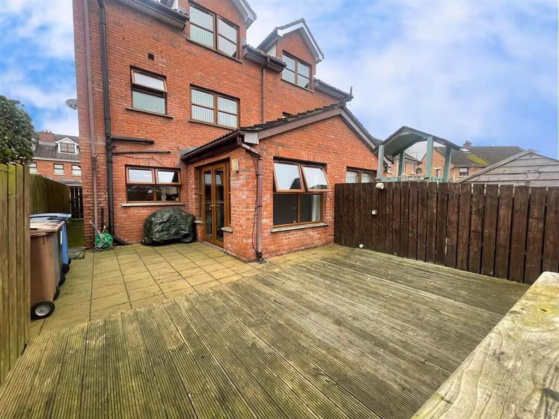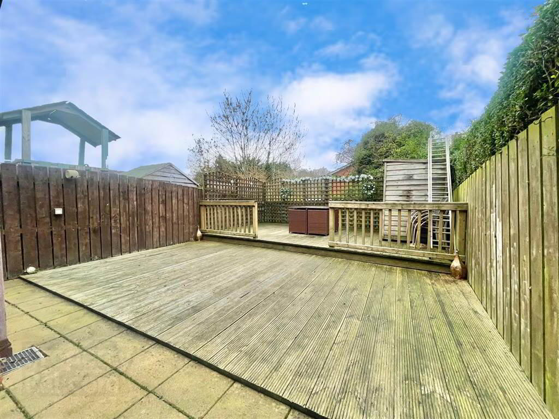35 Riverdale Park South,
Belfast, BT11 9DB
5 Bed Semi-detached House
Sale agreed
5 Bedrooms
2 Receptions
Property Overview
Status
Sale Agreed
Style
Semi-detached House
Bedrooms
5
Receptions
2
Property Features
Tenure
Not Provided
Energy Rating
Broadband
*³
Property Financials
Price
Last listed at Asking Price £239,950
Rates
£1,726.74 pa*¹
Property Engagement
Views Last 7 Days
411
Views Last 30 Days
2,514
Views All Time
16,693
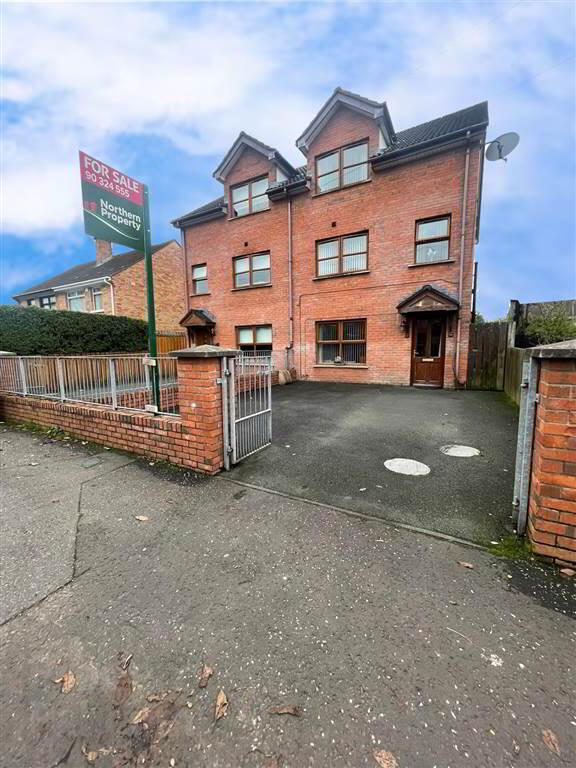
Features
- SubstantialThree Storey Semi-Detached
- Two Reception Rooms
- Modern Open Plan Kitchen with Dining
- Downstairs WC
- Five Excellent Bedrooms
- Gas Fired Central Heating
- uPVC Double Glazing
- Driveway Parking
- Enclosed rer garden in patio & decking
Internally, the property is presented to a great decorative standard throughout. At ground floor level the property comprises a spacious naturally lit front reception leading into a modern fitted kitchen and dining area with slab fronted units in high gloss finish along with extensive counter and worktop space making this a perfect culinary space for the keen cook! Upstairs, the property is further host to five well sized double bedrooms across two floors complete with en-suite showerroom in master bedroom and bespoke three piece family bathroom suite in tiled finish.
Additional benefits of the property include; gas fired central heating, uPVC gouble glazing, cosy sun-room, front driveway for two cars as well as enclosed private low maintenance rear garden in decking.
Entrance
- LIVING ROOM:
- 4.724m x 3.982m (15' 6" x 13' 1")
- KITCHEN:
- 3.681m x 5.125m (12' 1" x 16' 10")
- SUN ROOM:
- 3.408m x 2.6m (11' 2" x 8' 6")
First Floor
- BATHROOM:
- 2.367m x 1.947m (7' 9" x 6' 5")
- BEDROOM (1):
- 3.101m x 3.62m (10' 2" x 11' 11")
- BEDROOM (2):
- 3.062m x 3.614m (10' 1" x 11' 10")
- ENSUITE SHOWER ROOM:
- 1.327m x 2.397m (4' 4" x 7' 10")
Second Floor
- BEDROOM (3):
- 2.623m x 1.884m (8' 7" x 6' 2")
- BEDROOM (4):
- 3.248m x 3.36m (10' 8" x 11' 0")
- BEDROOM (5):
- 5.03m x 3.112m (16' 6" x 10' 3")
DISCLAIMER:
- Northern Property for themselves and for the vendors or lessons of this property whose agents they are, give notice that: (1) these particulars are set out as a general guideline only, for the guidance of intending purchasers or lessees and do not constitute, nor constitute any part of an offer or contract: (2) All descriptions, dimensions, references to condition and necessary permissions for the use and occupation, and other details are given without responsibility and any intending purchasers or tenants should not rely on them as statements or representations of fact, but must satisfy themselves in inspection or otherwise, as to the correctness of each of them: (3) No person in the employment of Northern Property has any authority to make or give representation or warranty whatever in relation to this property.
Directions
Riverdale Park South off Finaghy Road North


