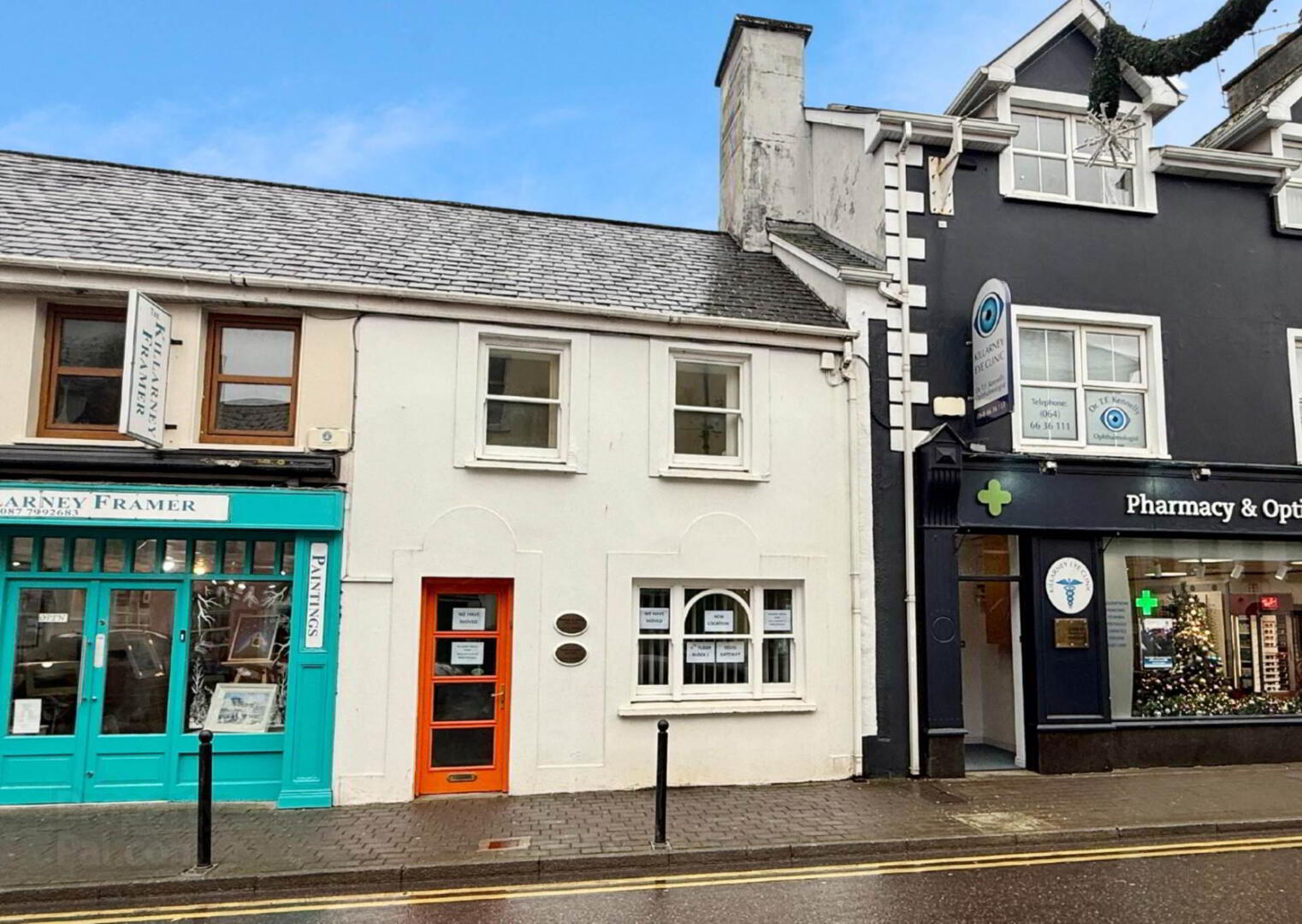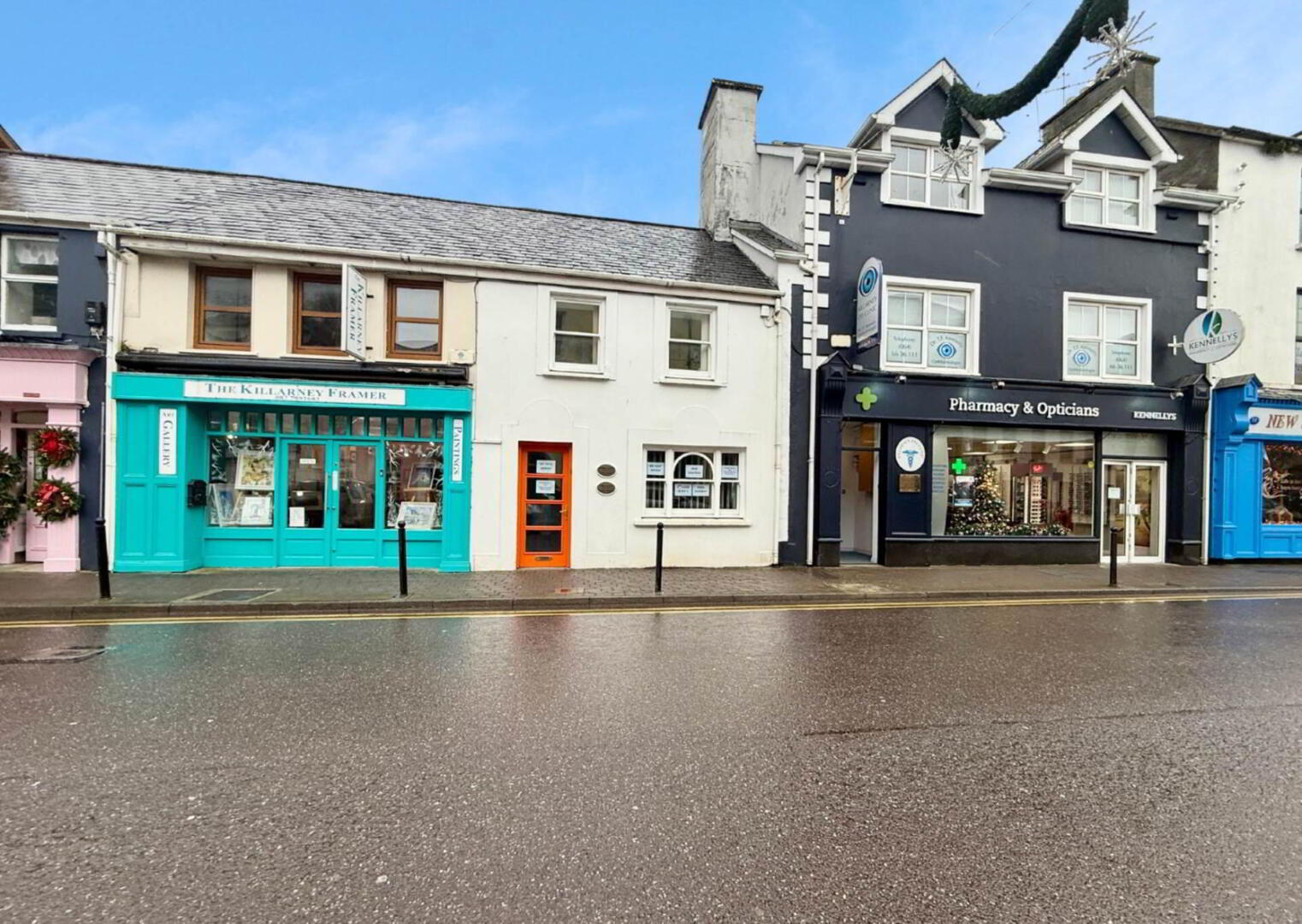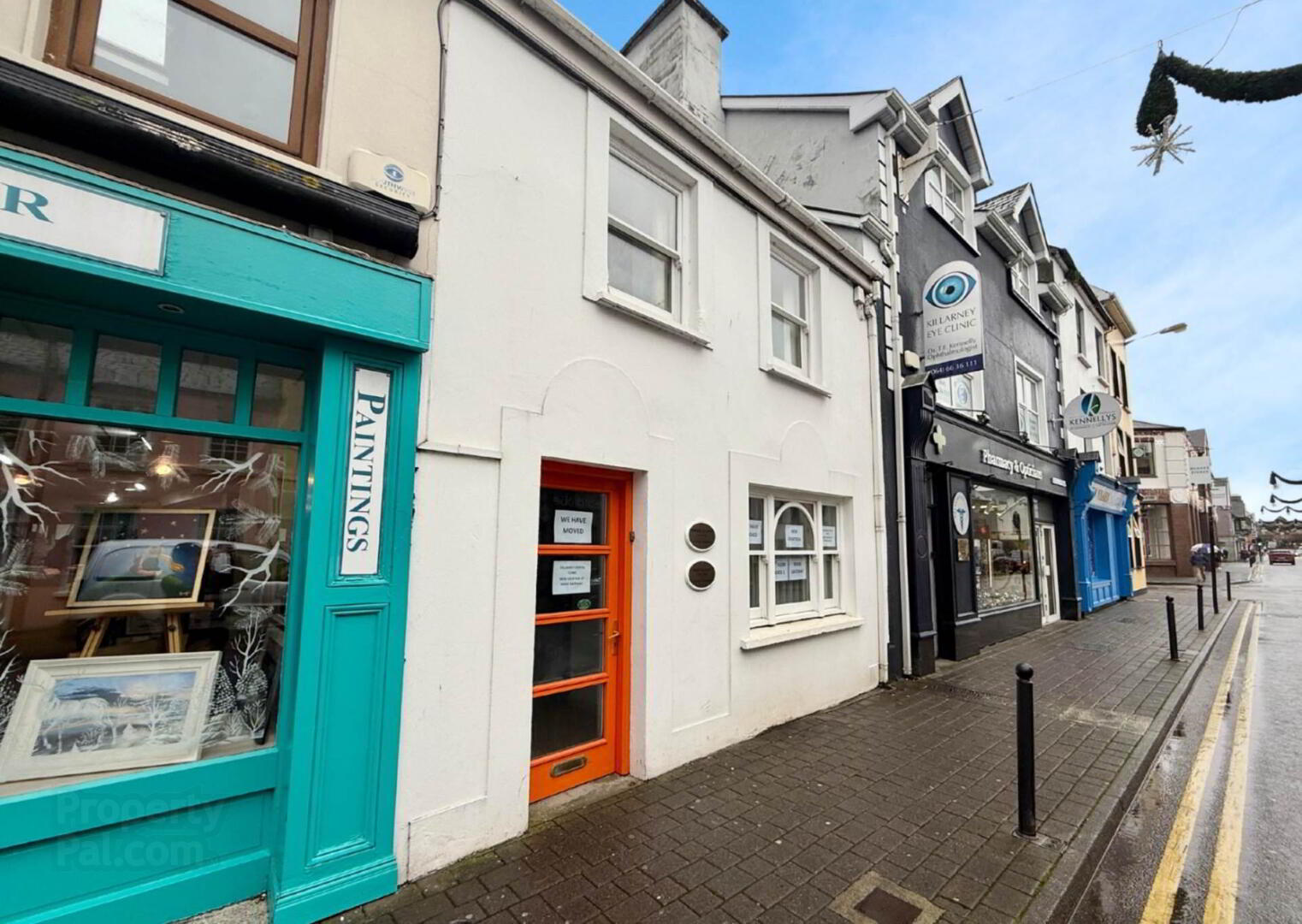


 Exceptional opportunity to own a prime commercial property in the bustling town centre of Killarney, perfectly situated on the highly sought-after New Street. This versatile space offers endless potential for a variety of businesses, including a doctor`s surgery, dental clinic, aesthetics clinic, or beauty salon. With its convenient location, your business will benefit from excellent visibility, high footfall, and proximity to local amenities.
Exceptional opportunity to own a prime commercial property in the bustling town centre of Killarney, perfectly situated on the highly sought-after New Street. This versatile space offers endless potential for a variety of businesses, including a doctor`s surgery, dental clinic, aesthetics clinic, or beauty salon. With its convenient location, your business will benefit from excellent visibility, high footfall, and proximity to local amenities.Spanning an area of approx. 861ft² over two storeys, the property is thoughtfully laid out to meet the needs of healthcare or beauty professionals. The ground floor includes a reception area, a waiting room for clients, a surgery space, a customer WC, an office space, a staff WC and kitchenette, offering practicality and functionality for both staff and clients. Upstairs, you`ll find an additional surgery room and a dedicated X-ray room.
The interior is designed for efficient workflows, providing ample room for treatment areas, consultations, and administrative work.
Adjacent businesses include Kennelly`s Pharmacy, O`Sullivan`s Pharmacy, Dunnes Stores, Kingdom Clinic & Killarney Medical Centre.
BER Pending.
Lobby - 4'11" (1.5m) x 5'8" (1.73m) : 28 sqft (2.60 sqm)
Main Hallway - 5'7" (1.7m) x 26'3" (8m) : 146 sqft (13.6 sqm)
Understairs storage.
Reception - 7'3" (2.21m) x 7'0" (2.13m) : 51 sqft (4.71 sqm)
Surgery 1 - 7'11" (2.41m) x 16'5" (5m) : 130 sqft (12.05 sqm)
Customer WC - 3'5" (1.04m) x 5'10" (1.78m) : 20 sqft (1.85 sqm)
WC. WHB.
Kitchenette - 6'3" (1.91m) x 4'11" (1.5m) : 31 sqft (2.86 sqm)
Office - 12'2" (3.71m) x 10'4" (3.15m) : 126 sqft (11.69 sqm)
Hallway - 4'11" (1.5m) x 3'11" (1.19m) : 19 sqft (1.78 sqm)
Door to outdoor bin store.
Kitchenette - 6'9" (2.06m) x 5'4" (1.63m) : 36 sqft (3.36 sqm)
Staff WC - 3'9" (1.14m) x 11'0" (3.35m) : 41 sqft (3.82 sqm)
WC. WHB.
Surgery 2 - 14'3" (4.34m) x 10'2" (3.1m) : 145 sqft (13.45 sqm)
Hallway - 7'5" (2.26m) x 9'0" (2.74m) : 67 sqft (6.19 sqm)
Xray Room - 3'7" (1.09m) x 7'3" (2.21m) : 26 sqft (2.41 sqm)
Directions
Eircode V93 T9YK
Notice
Please note we have not tested any apparatus, fixtures, fittings, or services. Interested parties must undertake their own investigation into the working order of these items. All measurements are approximate and photographs provided for guidance only.

