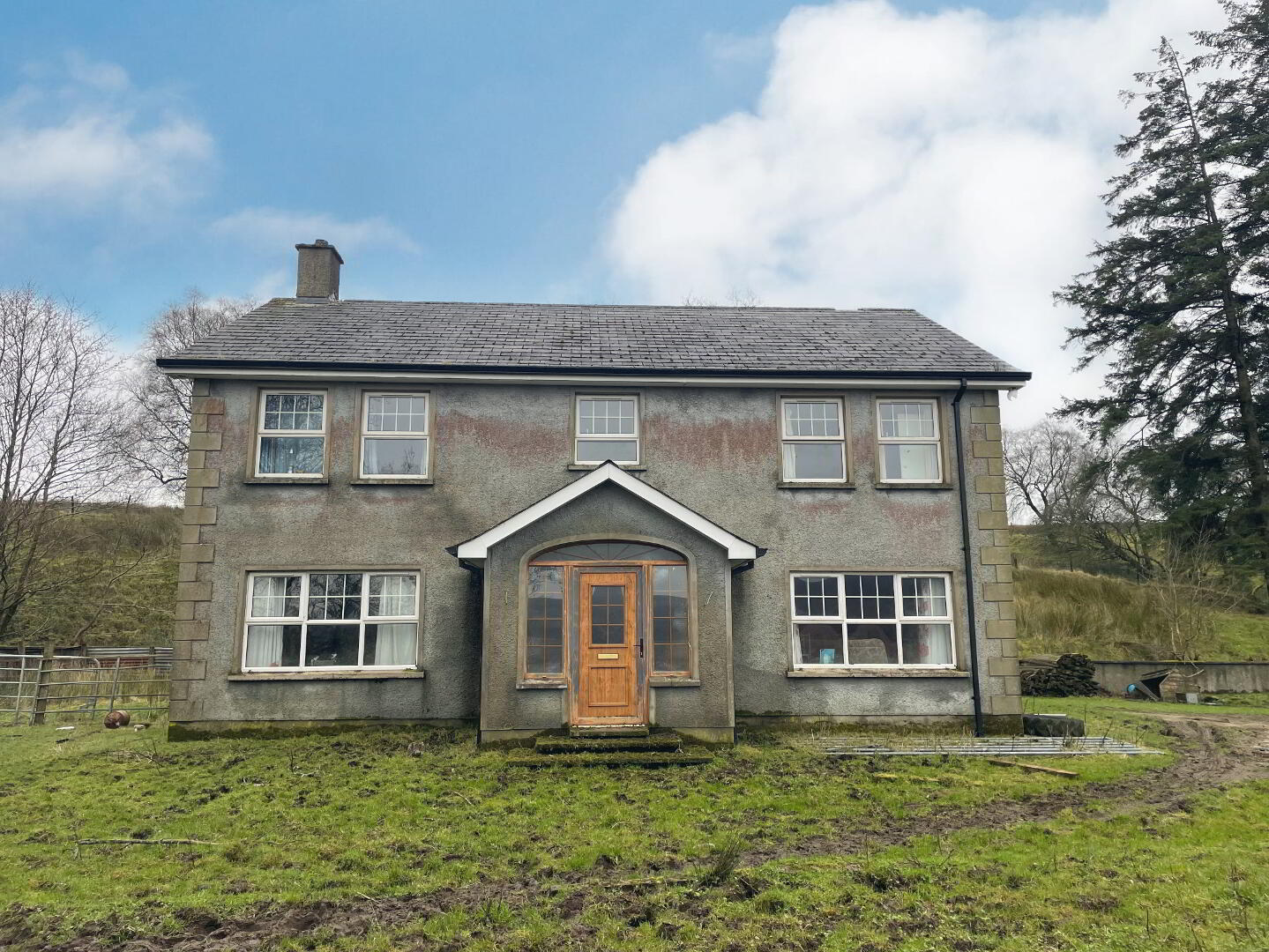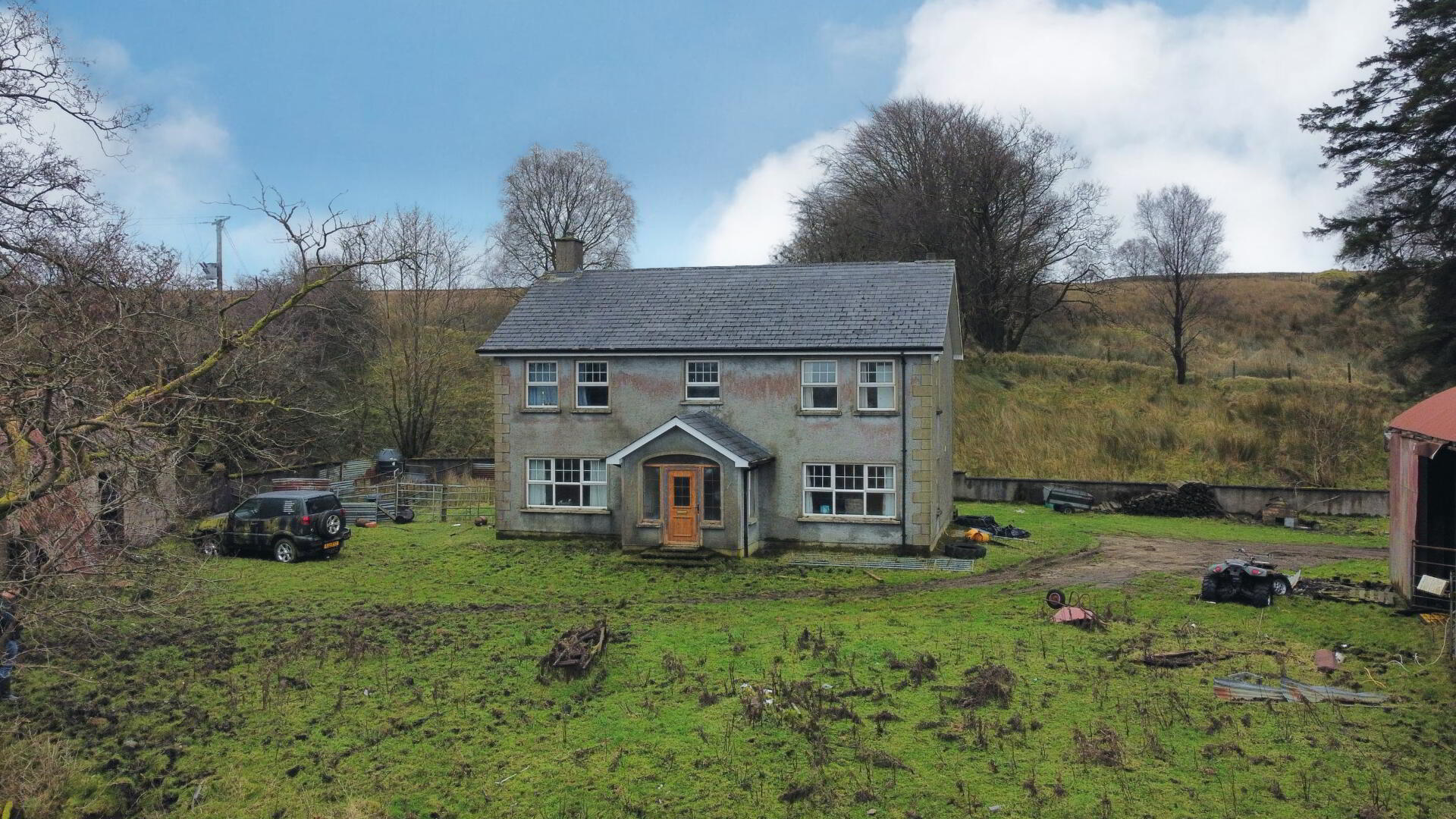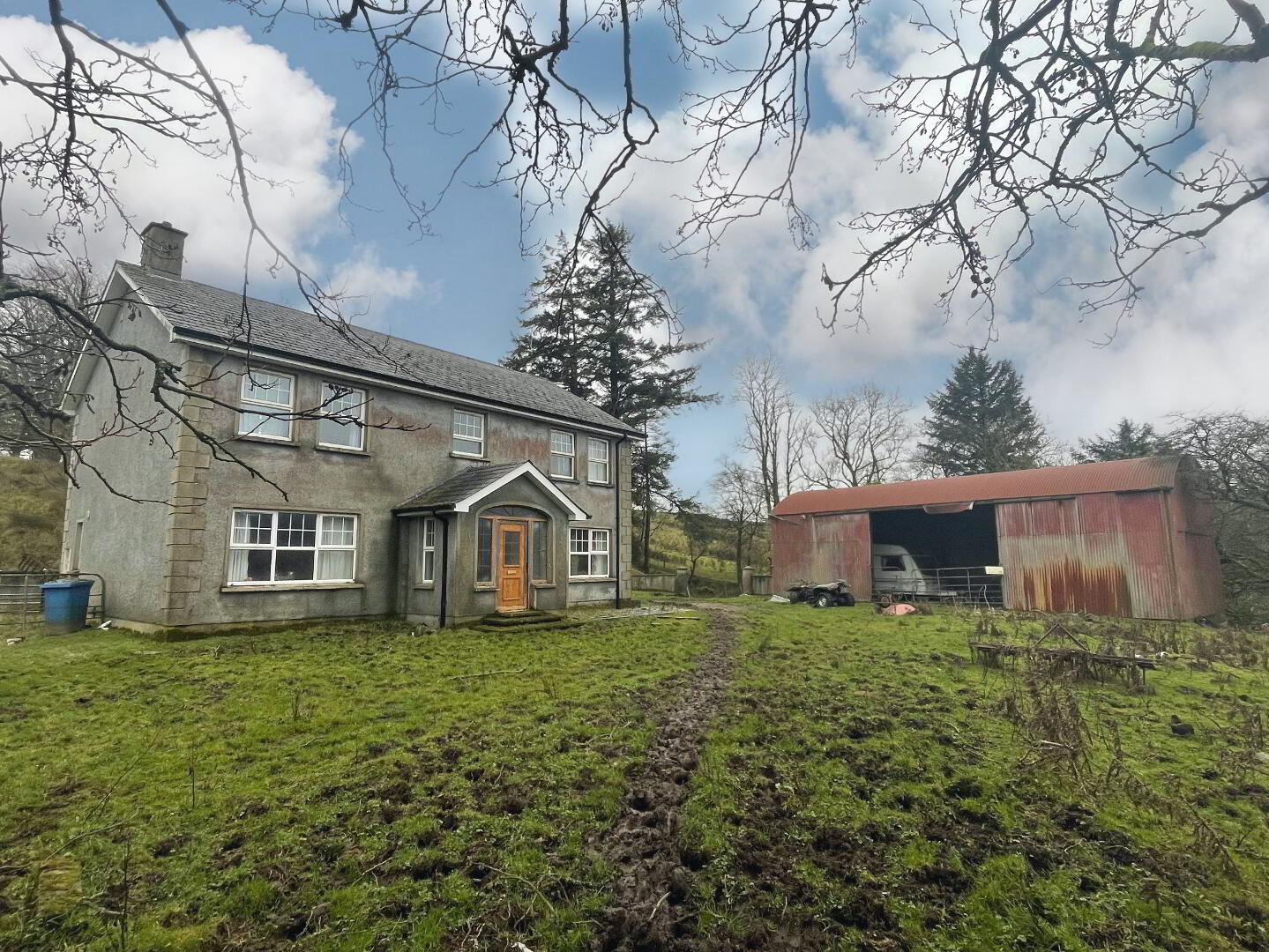


35 Lenagh Road,
Omagh, BT79 7RG
4 Bed Detached House With Outbuildings
Guide Price £50,000
4 Bedrooms
2 Bathrooms
2 Receptions
Auction Details
Auction Date
Jan 21 at 10:00 AM
Property Overview
Status
For Sale
Style
Detached House With Outbuildings
Bedrooms
4
Bathrooms
2
Receptions
2
Property Features
Tenure
Not Provided
Heating
Oil
Broadband
*³
Property Financials
Guide Price
£50,000
Stamp Duty
Rates
£963.56 pa*¹
Typical Mortgage
Property Engagement
Views Last 7 Days
4,425
Views Last 30 Days
24,137
Views All Time
26,525

SUBSTANTIAL DETACHED PROPERTY
SET ON PRIVATE ELEVATED PLOT
REQUIRES REFURBISHMENT
R.O.W ACCESS VIA LONG LANE
FOUR GOOD SIZED BEDROOMS
TWO RECEPTION ROOMS
OIL FIRED CENTRAL HEATING
UPVC DOUBLE GLAZING THROUGHOUT
OUTBUILDING AND BARN
GARDEN TO FRONT SIDE AND REAR
15 MINUTE DRIVE TO OMAGH
A substantial, detached four-bedroom dwelling situated on a secluded and private plot of approximately 0.7 acres. Elevated above its surroundings, the property boasts stunning views of the surrounding countryside.
This property offers generous living space across two floors. The ground floor features two reception rooms, a kitchen with a dining area, a utility room, and a downstairs W/C. Upstairs, there are four well-proportioned bedrooms and a family bathroom. However, the interior is in poor condition and requires extensive refurbishment before it can be occupied.
The property includes an outbuilding, a large barn, and gardens that wrap around the front, side, and rear. It is equipped with oil-fired central heating (untested) and is fully double-glazed. Access to the property is via a Right of Way along a lengthy lane, which itself is in very poor condition.
Conveniently located just a five-minute drive from Mountfield village, which offers a primary school and basic amenities, and a 15 minute drive gets you to Omagh town centre.
ACCOMMODATION COMPRISES:
Entrance Hall.
Living Room: 16’2’’ x 12’7’’
Dining Room: 13’3’’ x 16’6’’
Kitchen/Dining Area: 21’4’’ x 11’1’’
Utility Room: 9’0’’ x 8’1’’
Downstairs W/C
First Floor
Bedroom (1): 12’7’’ x 13’3’’
Bedroom (2): 12’7’’ x 13’3’’
Bedroom (3): 12’6’’ x 11’0
Bedroom (4): 12’7’’ x 11’0’’
Bathroom: Corner Panelled bath, Corner Shower Cubicle, Wash hand basin, W/C




