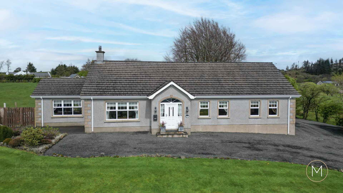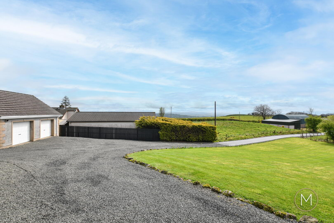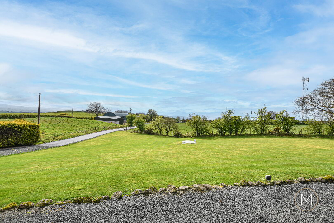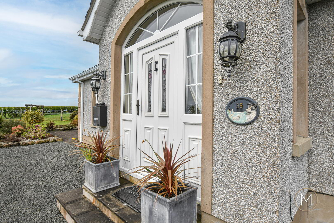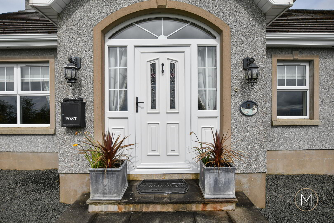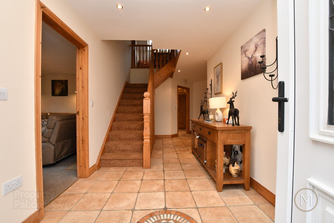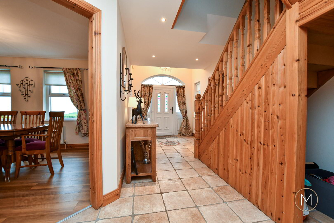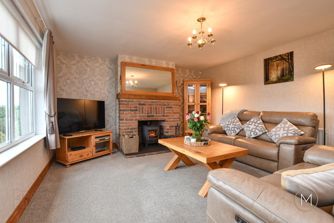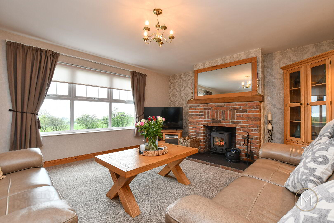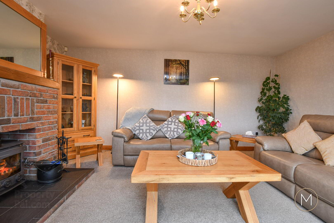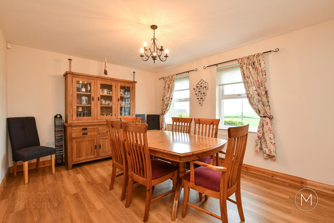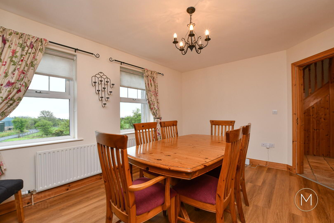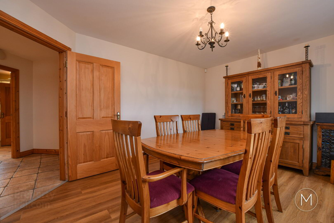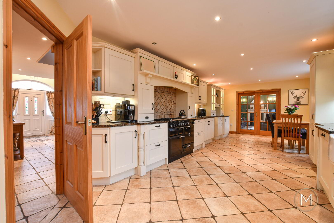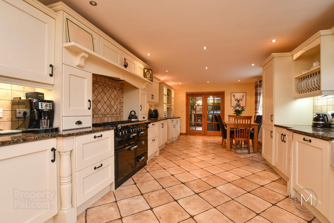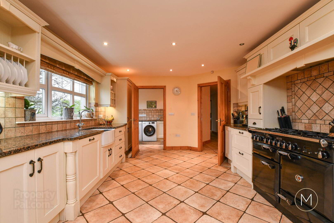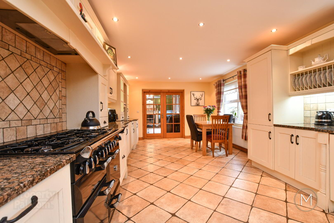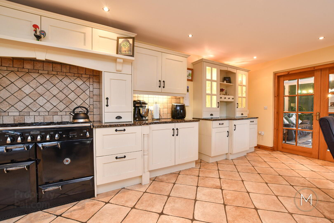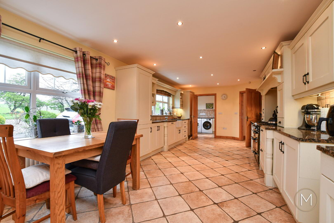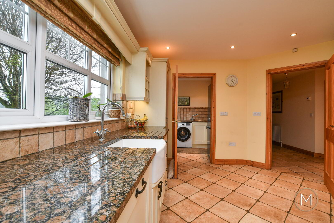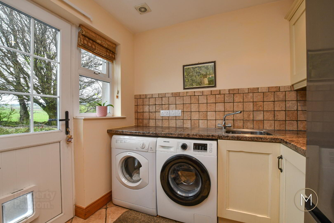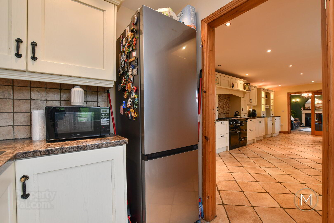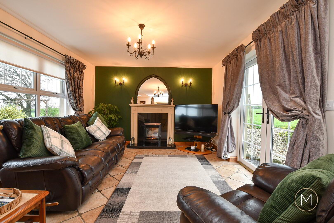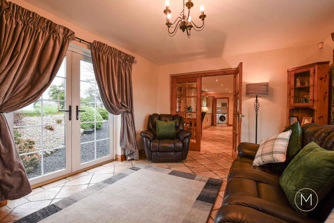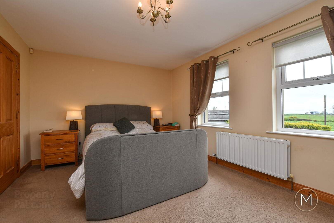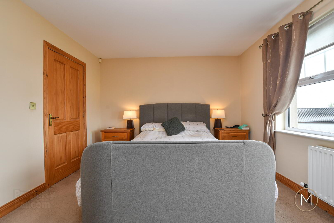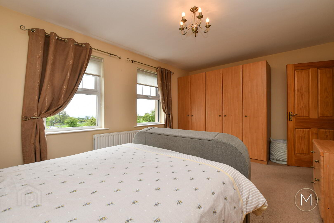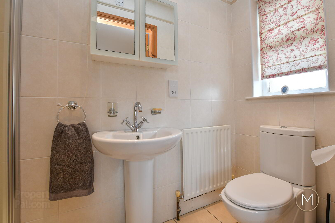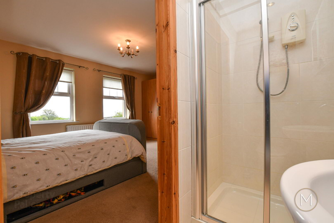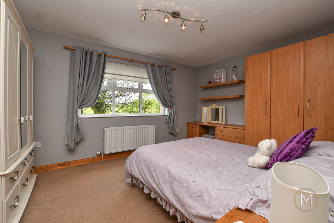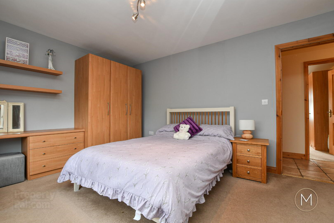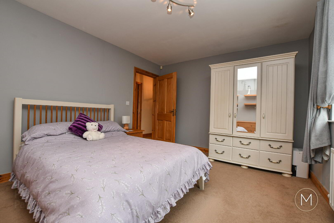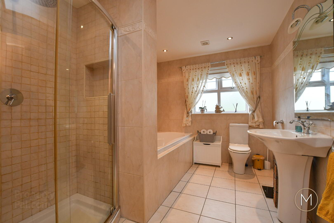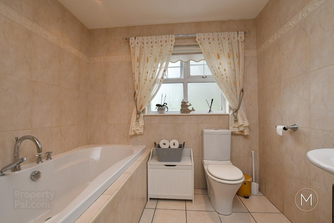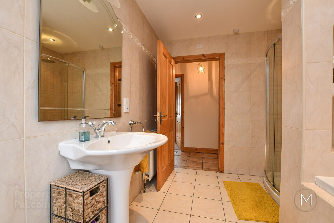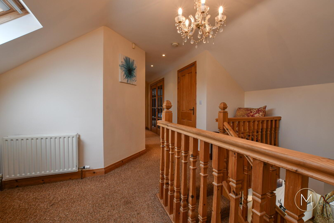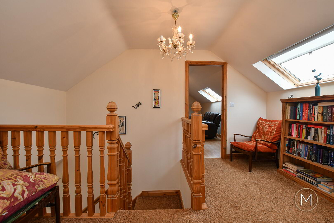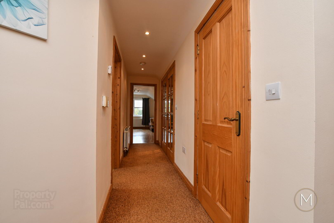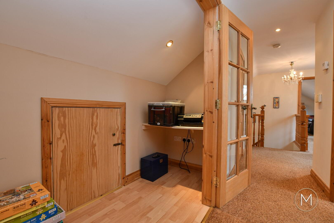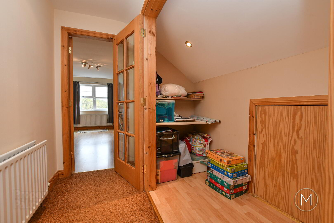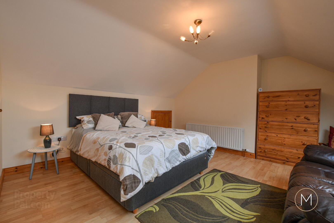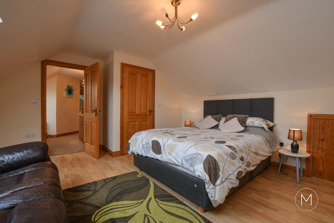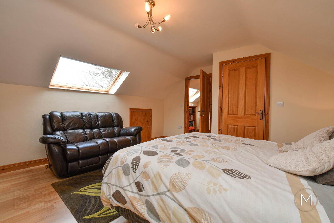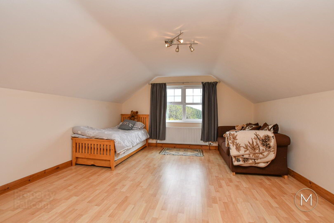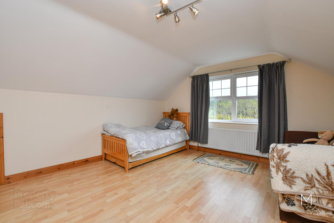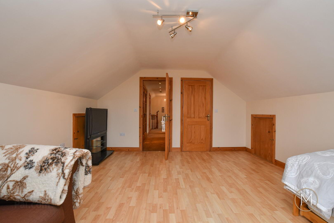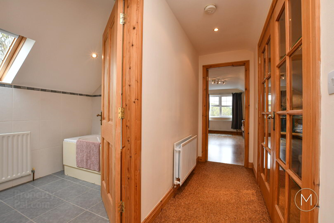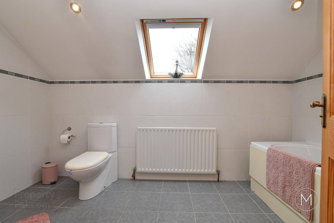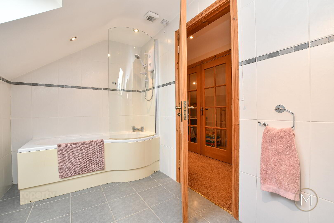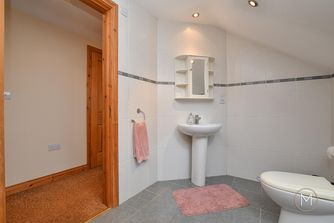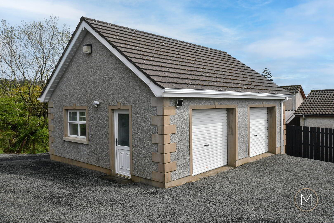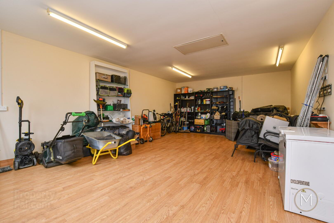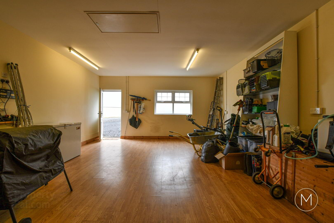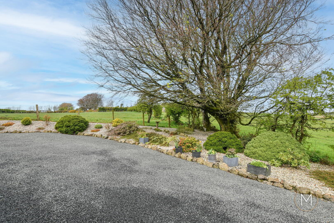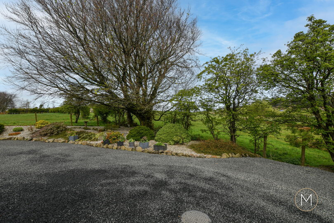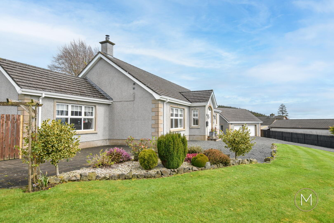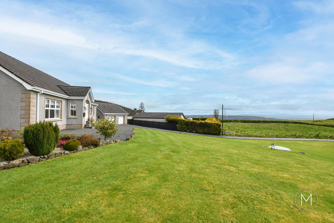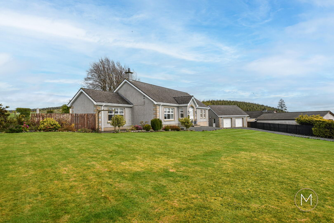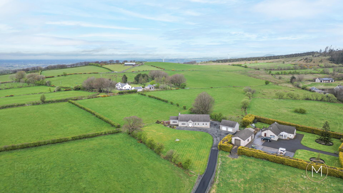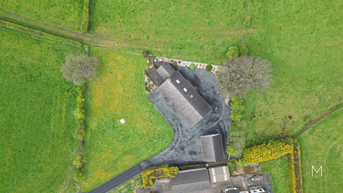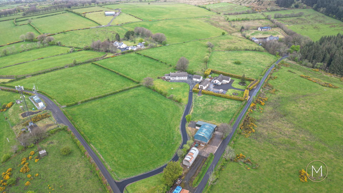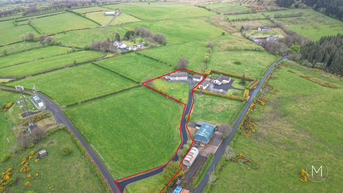35 Ladyhill Road,
Antrim, BT41 2RF
5 Bed Chalet Bungalow
Asking Price £439,950
5 Bedrooms
3 Bathrooms
2 Receptions
Property Overview
Status
For Sale
Style
Chalet Bungalow
Bedrooms
5
Bathrooms
3
Receptions
2
Property Features
Tenure
Freehold
Energy Rating
Heating
Oil
Broadband
*³
Property Financials
Price
Asking Price £439,950
Stamp Duty
Rates
£2,253.89 pa*¹
Typical Mortgage
Legal Calculator
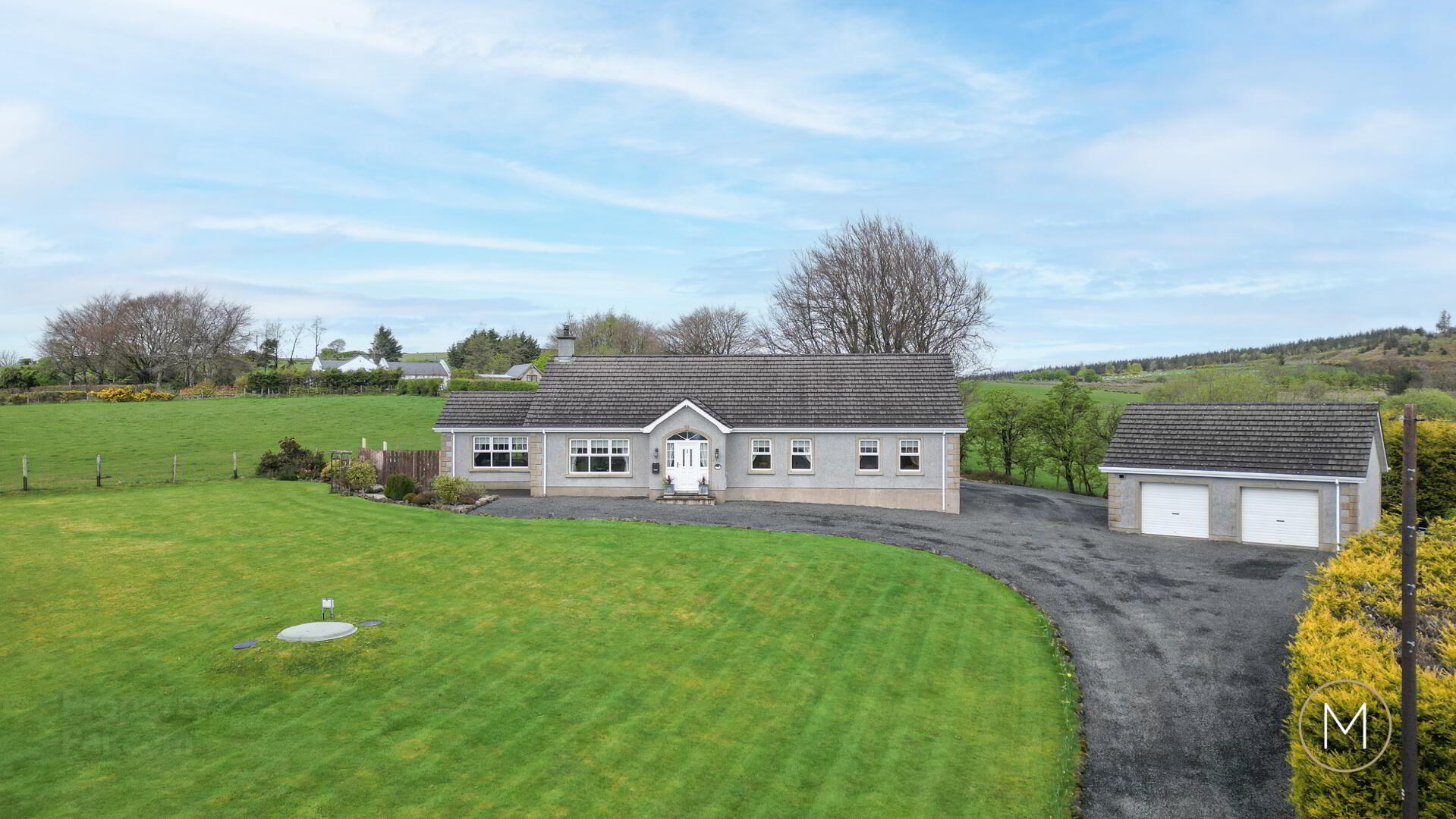
- A Beautifully Appointed Detached Chalet Bungalow Located on the Outskirts of Antrim Town
- Set in Beautiful Picturesque Surroundings on A Mature Site with Landscape Gardens
- Bungalow Living with an Abundance of Space for Established & Growing Families – Accommodation Stretching to Approximately 2800 sq. Ft
- Welcoming Tiled Entrance Porch & Hallway
- Charming Living Room with Wood Burning Stove and Uninterrupted Views Across Countryside
- Luxury Solid Wood Kitchen with Ample Dining Space
- Spacious Utility Room Plumbed for White Goods
- Stunning Sunroom with Feature Fireplace and Double Doors to Rear Garden
- Luxury Ground Floor Bathroom with Stylish White Suite Offering Bath & Separate Shower Cubicle
- Three Ground Floor Bedrooms – Master Room with Ensuite
- Two Further Double Bedrooms on First Floor
- Modern Bathroom on First Floor
- Useful Private Office Area on First Floor Landing
- OFCH & Double Glazed Windows Throughout
- Large Detached Double Garage – May be Converted into a Living Annex
- Abundance of Parking on Site to the Front, Side & Rear
- Immaculately Kept Gardens with Beautiful Views Across the Countryside
- Private and Recently Tarmacked Laneway
- Approximately 5 Minutes from Antrim Town with Amenities, Schools & Public Transport
As you approach this beautifully appointed detached chalet bungalow on the outskirts of Antrim town, you are greeted by a welcoming entrance porch that leads into a spacious hallway, setting the tone for the rest of the property. A cosy living room boasts a wood burning stove, perfect for those chilly evenings, while the large modern kitchen with dining area is ideal for entertaining guests. The sunroom offers good views of the landscaped gardens, providing a peaceful retreat to relax and unwind. A useful utility room adds convenience to everyday living.
The ground floor of the property features three double bedrooms, one of which is ensuite, offering plenty of space for family and guests. Upstairs, you will find two further double bedrooms, a first floor office and a first floor bathroom, providing ample accommodation for a growing family or those who enjoy having extra space for hobbies or work. The flexible layout of the property means rooms downstairs may be used as other than bedrooms.
Outside, a large detached double garage is insulated and offers power and light and is currently used as storage but has the potential to be converted into a playroom or workshop. The landscaped gardens surrounding the property provide a tranquil setting with uninterrupted views, accessed via a private laneway, ensuring privacy and seclusion.
Located on the outskirts of Antrim town and within a 5 minute car ride of the town, this property offers a perfect balance of rural living with easy access to amenities and transport links. This chalet bungalow is a rare find and is sure to attract interest from those looking for a peaceful retreat with modern comforts. Neighbouring towns such as Ballymena are also close by.
Antrim offers a wealth of activities and attractions for residents and visitors alike. The town is home to Antrim Castle Gardens - a beautiful park with historic ruins, walking trails and a coffee shop, perfect for a leisurely stroll or a picnic on a sunny day. Lough Neagh, the largest freshwater lake in the British Isles, is just a short drive away, offering opportunities for fishing, boating, and birdwatching.
For those who enjoy history and culture, Antrim is home to a number of historic sites, including Antrim Round Tower and Antrim Courthouse, both of which offer a glimpse into the town's past.
Outdoor enthusiasts will appreciate the many walking and cycling trails in the area, including the Antrim Hills Way and the Lough Shore Trail, both of which offer scenic routes through the countryside. Golfers will also be pleased to find several top-quality golf courses in the area, including Massereene Golf Club and Allen Park Golf Centre.
With its picturesque surroundings, rich history, and abundance of outdoor activities, Antrim is a wonderful place to call home. Whether you are looking for a peaceful retreat or a vibrant community, this charming town has something to offer everyone.
ACCOMMODATION
PVC GLASS PANELLED ENTRANCE DOOR WITH LIGHT PANELS
ENTRANCE PORCH AND HALLWAY
Tiled flooring; spotlighting; understairs storage; hot-press storage cupboard
LIVING ROOM
16’07” x 14’00”
Wood burning stove with slate hearth and brick surround
KITCHEN
25’07” x 12’00”
Modern fully fitted kitchen comprising of an excellent range of high and low level units; tiled flooring; tiled splashback; spotlighting; concealed undercounter lighting; Rangemaster cooker with canopy style extractor; undermounted Belfast sink; granite work surfaces; integrated dishwasher; glazed French style doors to;
SUNROOM
16’00” x 11’09”
Tiled flooring; wall lighting; feature fireplace with electric insert; PVC double doors to rear garden
UTILITY
7’09” x 6’06”
Fitted with a range of high and low level matching kitchen units; plumbed for washing machine; space for dryer; single drainer stainless steel sink unit; Formica work surfaces; tiled floor; tiled splashback; extractor fan; glass panelled PVC door to rear
DINING ROOM/ BEDROOM 5
14’02” x 11’00”
Wood laminate flooring
BATHROOM
Attractive white suite comprising of bath with chrome bath filler and separate shower attachment; low flush W.C; wash hand basin; tiled shower cubicle ; tiled flooring and tiled walls; spotlighting; tiled shower cubicle with Drench style fitting
BEDROOM 3
16’01” x 11’00”
ENSUITE
Luxury fitted white suite comprising of low flush W.C; wash hand basin; tiled shower cubicle; tiled walls and floor; spotlighting
BEDROOM 4
14’08” x 11’00”
FIRST FLOOR LANDING
Built in storage cupboard; spotlighting; Velux window
BEDROOM 1
16’08” x 13’08”
Wood laminate flooring; built in storage cupboard; storage into eaves; Velux window
BATHROOM
Luxury fitted white suite comprising of P-shaped bath with chrome mixer taps, shower overhead and glass shower screen; low flush W.C; wash hand basin; tiled floor and walls; spotlighting; Velux window; extractor fan
BEDROOM 2
15’07” x 13’08”
Wood laminate flooring; built in storage cupboard; storage into eaves
OFFICE
9’10” x 3’06”
Wood laminate flooring; spotlighting; storage into eaves
EXTERIOR
Large garden laid in lawn to the front; private tarmac laneway; ample parking to front, side and rear
Private rear garden area bordered with various mature plants and shrubs; range of exterior lighting to front, side and rear
GARAGE
24’09” x 16’07”
Power and light; wood laminate flooring; twin roller doors; first floor storage; PVC glass panelled door to side
OTHER FEATURES
OFCH
Double glazed windows

Click here to view the video
