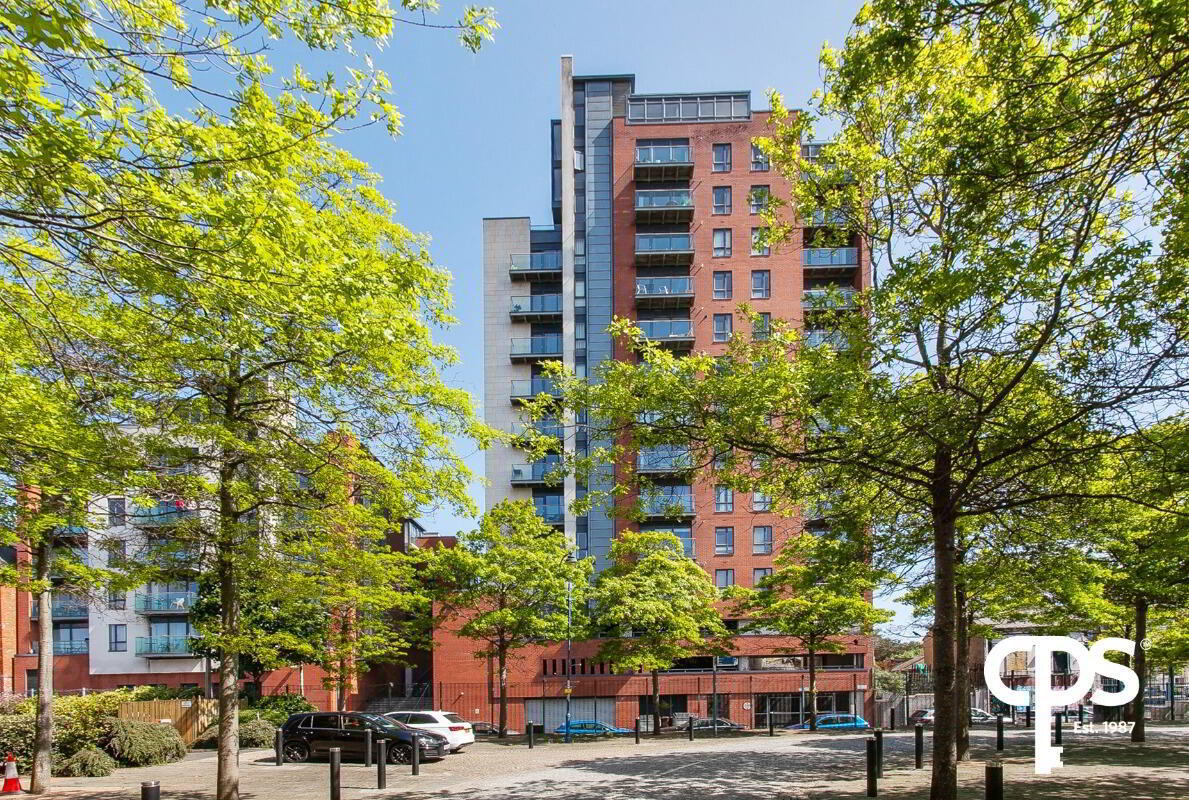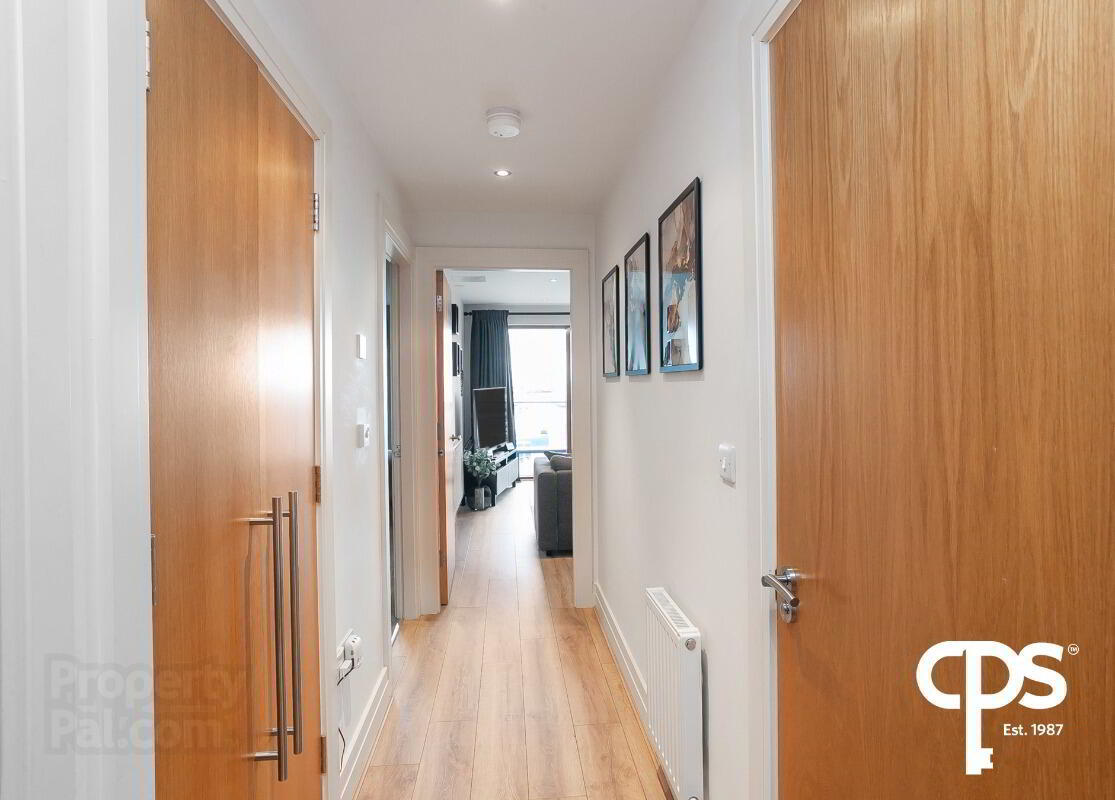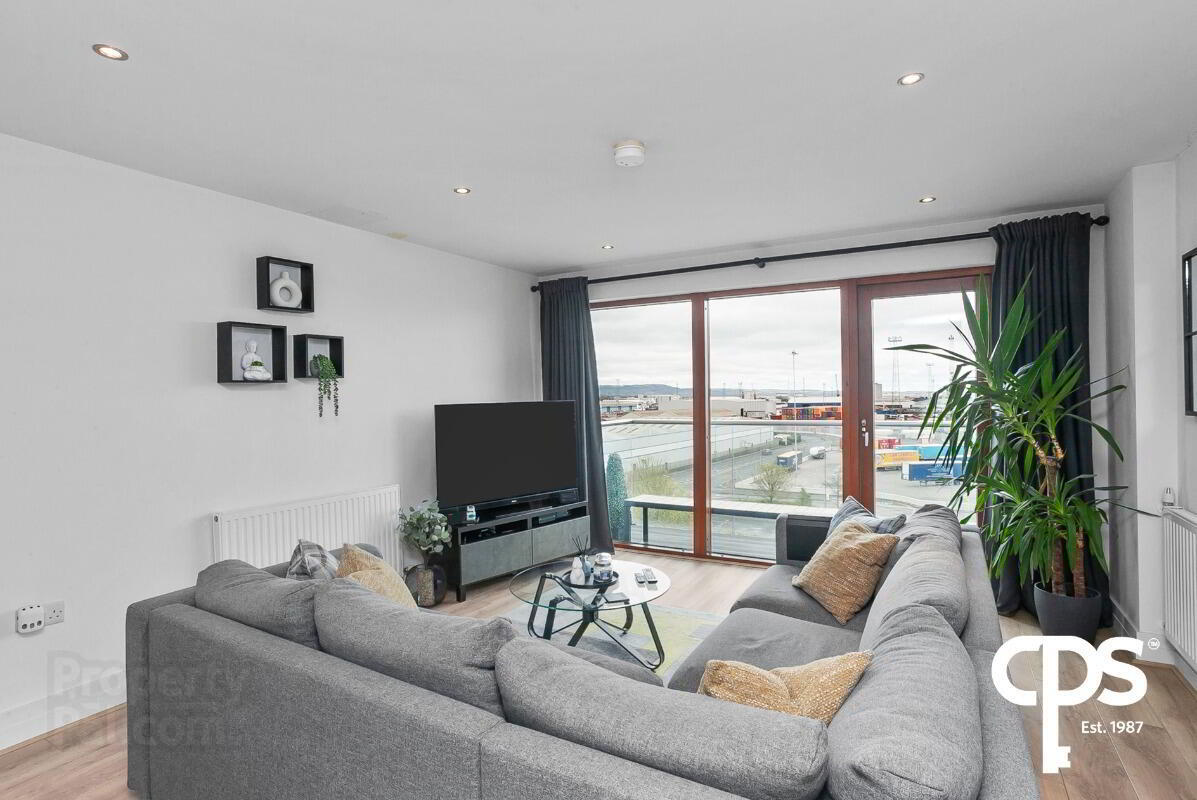


35 James Clow Building,
Belfast, BT1 3DS
2 Bed Apartment
Price £165,000
2 Bedrooms
1 Reception
Key Information
Status | For sale |
Price | £165,000 |
Style | Apartment |
Typical Mortgage | No results, try changing your mortgage criteria below |
Bedrooms | 2 |
Receptions | 1 |
Tenure | Not Provided |
Heating | Gas |
Stamp Duty | |
Rates | Not Provided*¹ |

CASH ONLY
CPS are pleased to welcome 35 James Clow, Belfast to the open market. This luxury 2-bedroom apartment is located on the outskirts of Belfast City Centre availing of unrivalled convenient access to all the city has to offer in the form of shops, bars, restaurants as well as transport links and major road networks all a short distance away.
The apartment is located on the 6th floor and offers spectacular views of the docks area as well as the world-renowned Titanic Quarter. The accommodation comprises of a spacious open plan living / kitchen area, 2 double bedrooms (master with en-suite) and a main bathroom. The property further benefits from a designated parking space in the gated underground carpark.
Features:
- Two-Bedroom Apartment
- Stylish Interior Finish
- 6th Floor
- Exceptional Views
- Ideal Location
- Gas
- Underground Parking
- Investment Potential
- Ideal First Home
Accommodation
Living Area / Kitchen - 6.91m x 4.07m
The living area boats laminate wooden flooring with neutral decor and access to balcony with recently added composite decking and views onto the docks and the Titanic area. Kitchen is offers tasteful laminate worktops, units high and low, integrated fridge / freezer, dishwasher and oven with four ring hob.
Main bedroom - 2.83m x 5.36m
Double bedroom with carpet flooring and neutral décor. The room also benefits from views of Titanic and mirrored sliderobes.
En-suite - 1.83m x 1.81m
Tiled flooring and tiled shower surround with a 3-piece including a corner shower, WC and floating wash hand basin.
Bedroom 2 - 4.13m x 2.77m
Carpet flooring and neutral décor, double room mirrored with mirrored sliderobes.
Main Bathroom - 2.31m x 1.89m
Recently tiled flooring with tiled shower surround. The bathroom comprises of a three-piece suite including a bath, with overhead shower, WC and wash hand basin with the additional feature of a heated towel radiator.





