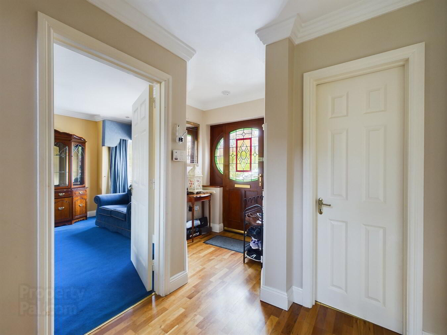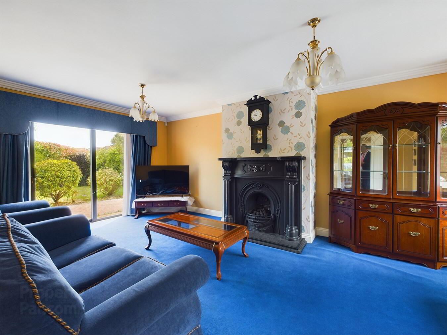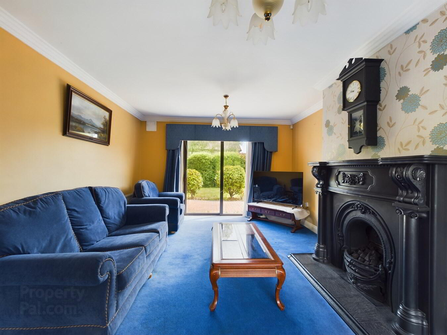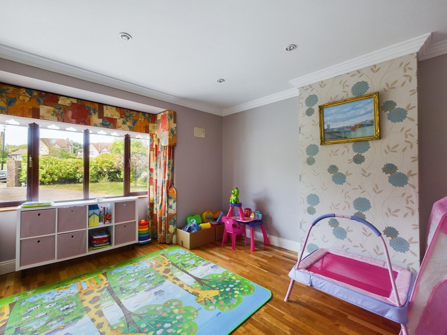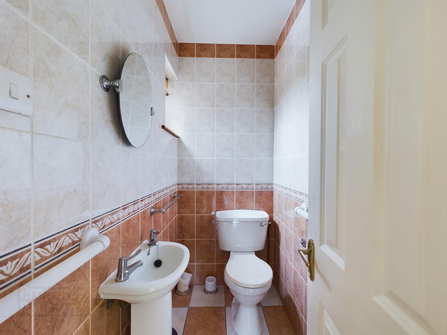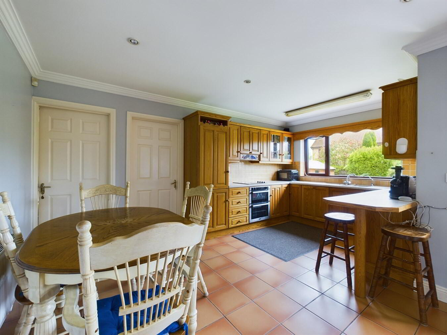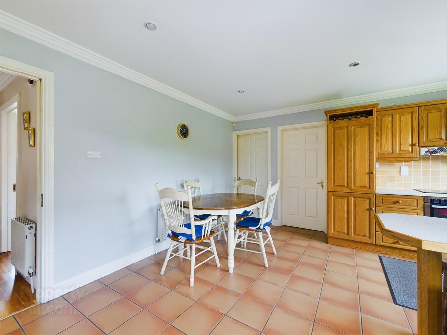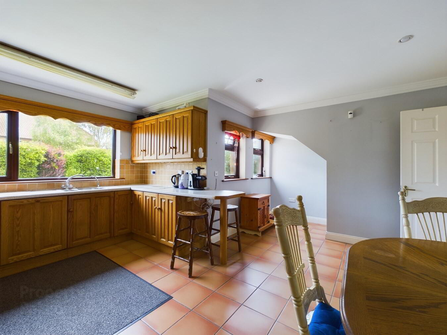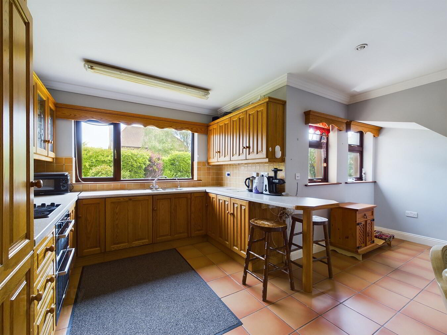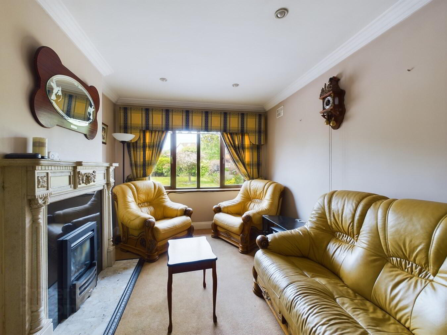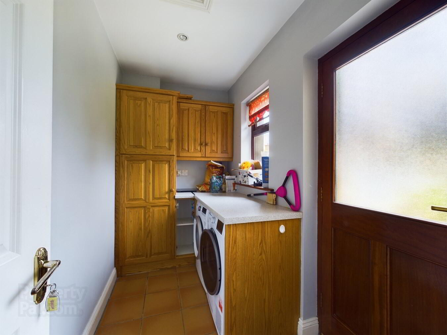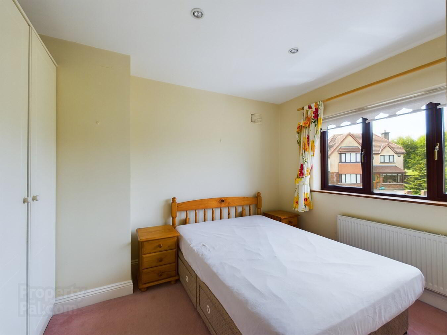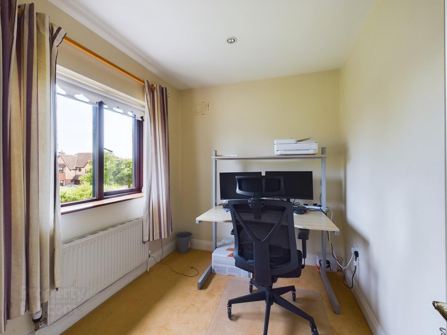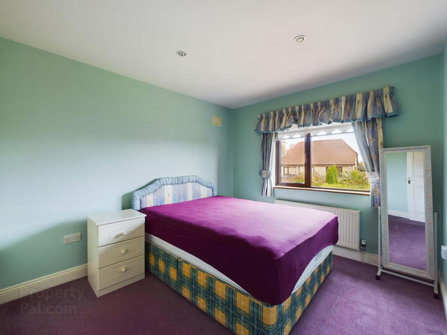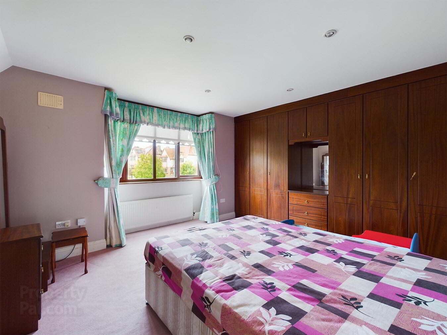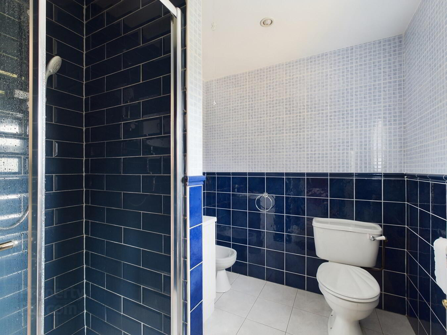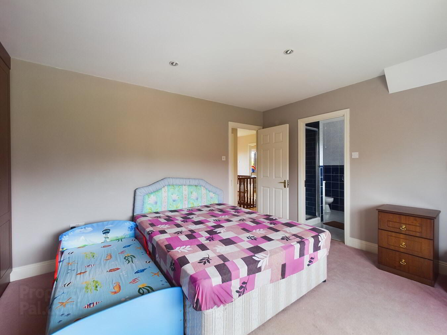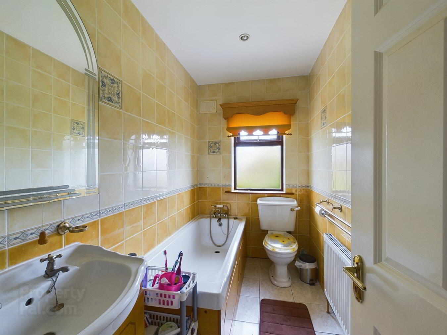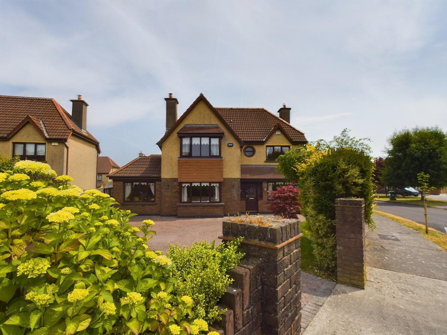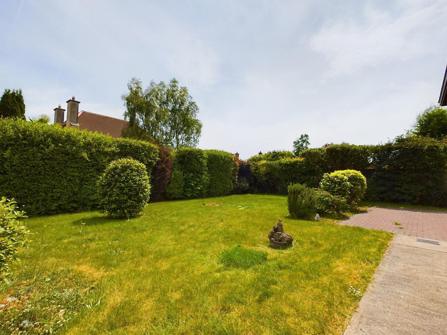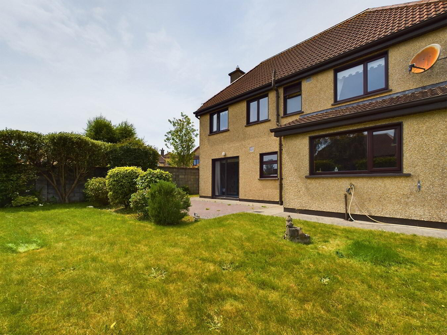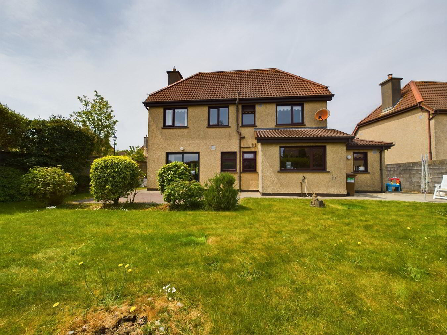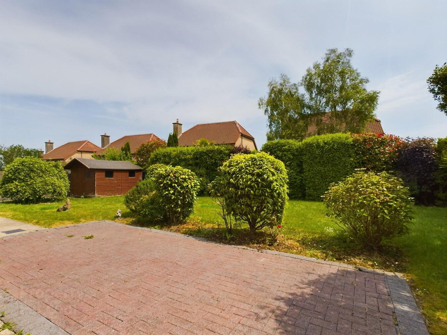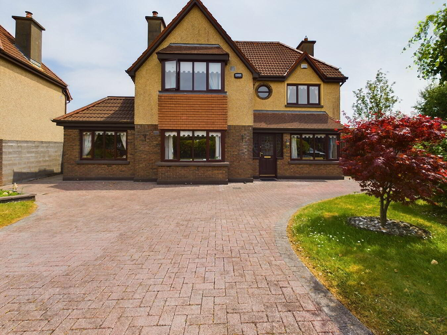35 Grange Cove,
Dunmore Road, X91V9P7
4 Bed Detached House
Price €510,000
4 Bedrooms
3 Bathrooms
Property Overview
Status
For Sale
Style
Detached House
Bedrooms
4
Bathrooms
3
Property Features
Tenure
Not Provided
Energy Rating

Property Financials
Price
€510,000
Stamp Duty
€5,100*²
Property Engagement
Views Last 7 Days
26
Views Last 30 Days
118
Views All Time
927
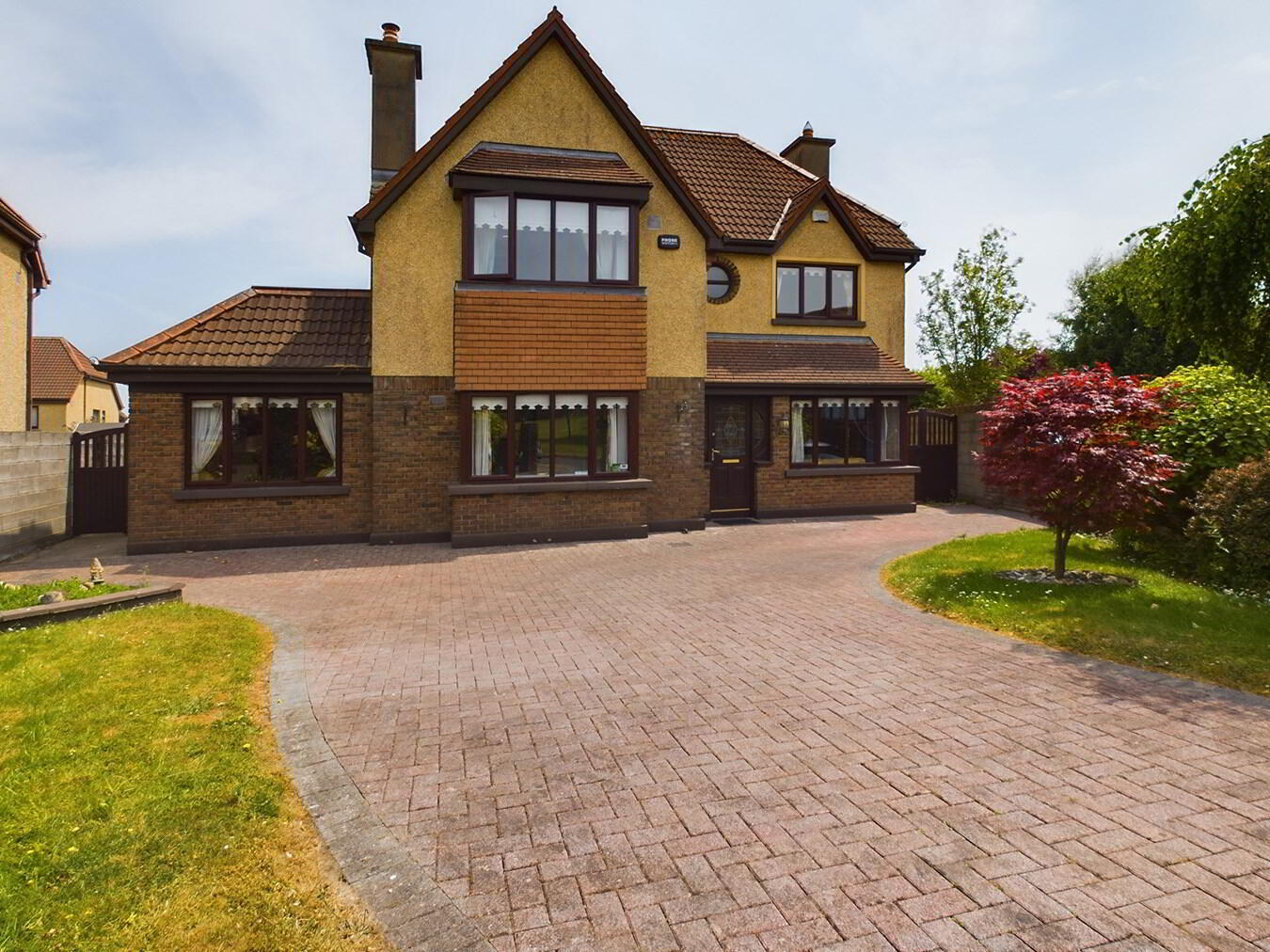
<p>This impressive two-story detached family home exudes kerb appeal with its charming exterior. The front of the property features a well-maintained cobblelock driveway, offering ample parking space for multiple cars. Resting on a large, private corner site in the highly sought-after Grange Cove development, 'No. 35' provides generous, well-laid-out accommodation throughout, including the added benefit of three spacious living rooms on the ground floor.</p><p>The gardens are both private and spacious, featuring mature landscaping that enhances the home's serene and secluded atmosphere. The large private rear garden includes a patio area, perfect for outdoor dining and relaxation, as well as a practical shed for additional storage. Dual side entrances with gates provide easy access and added security.</p><p>Inside, the home is equipped with double-glazed windows and gas-fired central heating, boasting a commendable C1 energy rating. These features ensure a comf...</p>
Ground Floor:Entrance Hall:
2.02m x 2.9m (6' 8" x 9' 6") Laminate timber flooring and coving.
Guest wc:
0.99m x 1.86m (3' 3" x 6' 1") Tiled flooring, wc and wash hand basin.
Lounge:
3.78m x 3.78m (12' 5" x 12' 5") Carpet flooring, gas fire, bay window, coving and PVC sliding door leading to the rear garden.
Playroom/Sitting room:
4.07m x 3.34m (13' 4" x 10' 11") Timber flooring, recessed lighting and coving.
Kitchen/Dining room:
5.24m x 5.46m (17' 2" x 17' 11") Tiled flooring, fitted kitchen, integrated oven & hob, dishwasher, fridge/freezer, recessed lighting and coving.
Living room:
2.88m x 4.91m (9' 5" x 16' 1") Carpet flooring, gas fire, recessed lighting and coving.
Utility:
1.48m x 2.88m (4' 10" x 9' 5") Tiled flooring, fitted wall & counter units, plumbed for appliances and door leading to the rear garden.
First Floor:
Landing:
3.77m x 1.88m (12' 4" x 6' 2") Carpet flooring and hatch to attic.
Bedroom 1:
2.81m x 2.21m (9' 3" x 7' 3") Carpet flooring and fitted wardrobe.
Bedroom 2:
2.53m x 3.01m (8' 4" x 9' 11") Carpet flooring and fitted wardrobe.
Bedroom 3:
4.46m x 4.33m (14' 8" x 14' 2") Carpet flooring and fitted wardrobe.
En suite:
1.93m x 2.18m (6' 4" x 7' 2") Tiled throughout, shower unit with Triton T90, wc, wash hand basin and bidet.
Bedroom 4:
2.90m x 3.78m (9' 6" x 12' 5") Carpet flooring and fitted wardrobe.
Bathroom:
1.49m x 2.68m (4' 11" x 8' 10") Tiled throughout, wc, wash hand basin and bath.
Outside and Services:
Features:
BER C1.
1602 sq.ft.
Resting on a large corner site.
Cobble block driveway.
Double-glazed windows throughout.
Gas-fired central heating.
Double-glazed windows.
Dual side entrance with gates.
Large private garden at the rear.
Patio area.
Shed.

Click here to view the 3D tour
