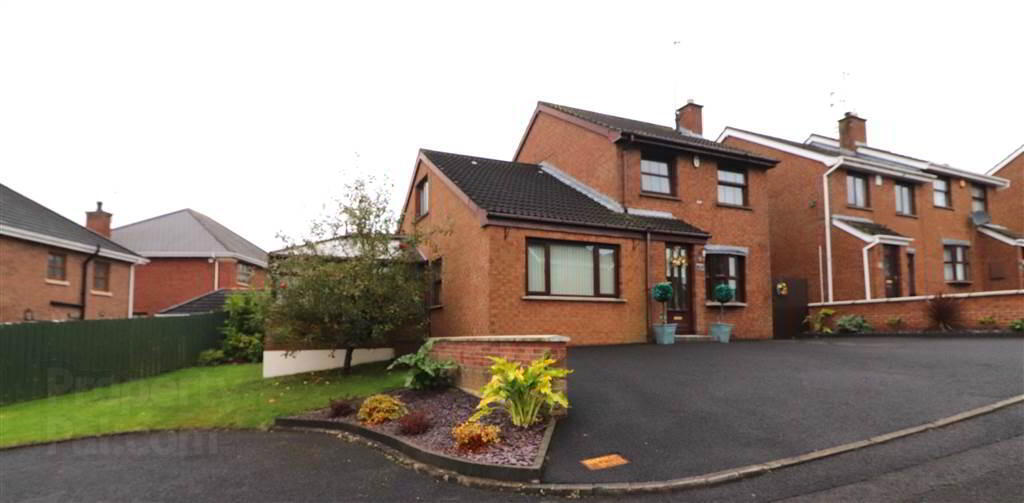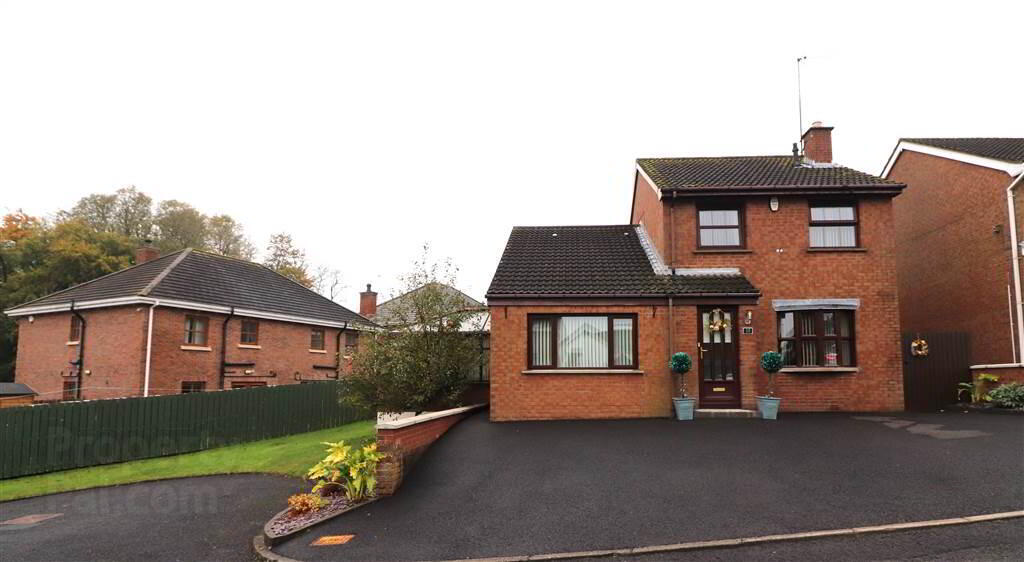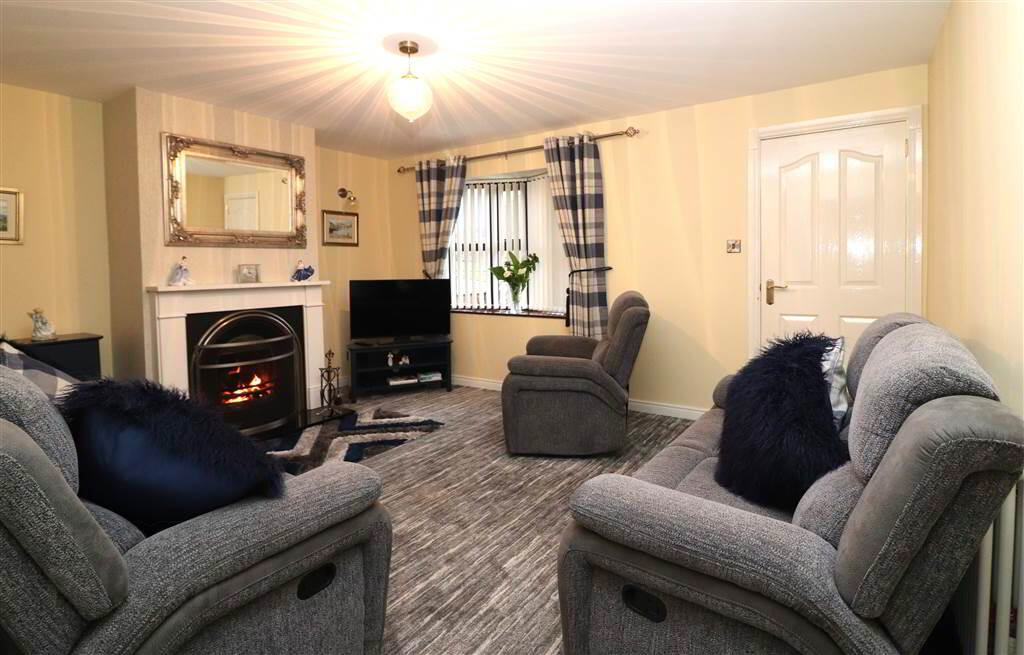


35 Glenwood Court,
Glenavy Road, Lisburn, BT28 3UD
4 Bed Detached House
Offers Around £280,000
4 Bedrooms
3 Receptions
Property Overview
Status
For Sale
Style
Detached House
Bedrooms
4
Receptions
3
Property Features
Tenure
Leasehold
Energy Rating
Broadband
*³
Property Financials
Price
Offers Around £280,000
Stamp Duty
Rates
£1,479.00 pa*¹
Typical Mortgage
Property Engagement
Views Last 7 Days
399
Views Last 30 Days
1,829
Views All Time
8,410

Features
- Lounge
- Dining room
- Refitted kitchen
- Utility room
- Downstairs WC
- UPVC double glazed conservatory
- Master bedroom on the ground floor
- 4 further first floor bedrooms
- Shower room
- UPVC double glazing
- Gas heating
- Paved enclosed garden to the side
This property has so much to offer both inside and out. The accommodation is deceptively spacious and every room is presented to a super high standard.
The ground floor consists of a lovely lounge with open fire, dining room, conservatory, recently refitted kitchen/dining, utility room, downstairs WC and master bedroom. On the second floor there are three additional bedrooms, a study and gorgeous contemporary shower room.
The rear garden has been designed to fully enjoy the outdoor space with secluded patios, reaised decking and even features a summer house, bar and playhouse.
Shops, schools and public transport are within minutes walk and excellent road networks enable easy commuting to Belfast.
A home with the wow factor - internal viewing is essential!
Ground Floor
- ENTRANCE PORCH:
- UPVC double glazed entrance door.
- LOUNGE:
- 4.75m x 3.81m (15' 7" x 12' 6")
Feature fireplace with cast iron inset, granite hearth and open fire. Box window. Wall lights. Glazed door to rear hall. - REFITTED KITCHEN/DINING AREA:
- 4.75m x 2.74m (15' 7" x 8' 12")
Excellent range of high and low level units. Single drainer stainless sink unit with mixer taps. Belling range cooker. Extractor fan. Plumbed for dishwasher. Large understairs storage cupboard. Polished porcelain floor. Glazed display cabinets. Recessed lights. UPVC french doors to the rear. - DINING ROOM:
- 3.63m x 3.47m (11' 11" x 11' 5")
French door to conservatory. - UPVC DOUBLE GLAZED CONSERVATORY:
- 3.8m x 3.66m (12' 6" x 12' 0")
Door to rear. - UTILITY ROOM:
- 2.45m x 1.44m (8' 0" x 4' 9")
Excellent range of fitted cupboards. Plumbed for washing machine. Single drainer stainless steel sink unit. Laminate floor. Part tiled walls. - DOWNSTAIRS WC:
- White suite. Vanity unit with wash hand basin. Low flush WC. Laminate flooring. Part tiled walls. Extractor fan.
- MASTER BEDROOM:
- 4.8m x 3.63m (15' 9" x 11' 11")
First Floor
- LANDING:
- Hotpress. Access to floored roofspace, approached by folding ladder with light. Built in cupboard. Recessed lights.
- BEDROOM TWO:
- 4.64m x 3.65m (15' 3" x 11' 12")
Vanity unit with wash hand basin. Access to eaves storage. Velux window. - BEDROOM THREE:
- 3.72m x 2.41m (12' 2" x 7' 11")
- BEDROOM FOUR:
- 2.68m x 2.22m (8' 10" x 7' 3")
(at widest points) - STUDY:
- 2.29m x 1.72m (7' 6" x 5' 8")
- SHOWER ROOM:
- White suite. Large shower cubicle with hand and rain shower. Vanity unit with wash hand basin. Low flush WC. Recessed lights. PVC panelled ceiling. Fully tiled. Extractor fan.
Outside
- Side garden in lawn with mature apple tree. Spacious tarmac driveway. Low maintenance rear garden with artificIal grass, raised decked area and raised beds and borders. Garden house with light, power and plumbed for sink. Paved enclosed sun trap at side. Bar with roller door. Raised vegetable beds. Outside light and tap.
Directions
Off Glenavy Road, Lisburn




