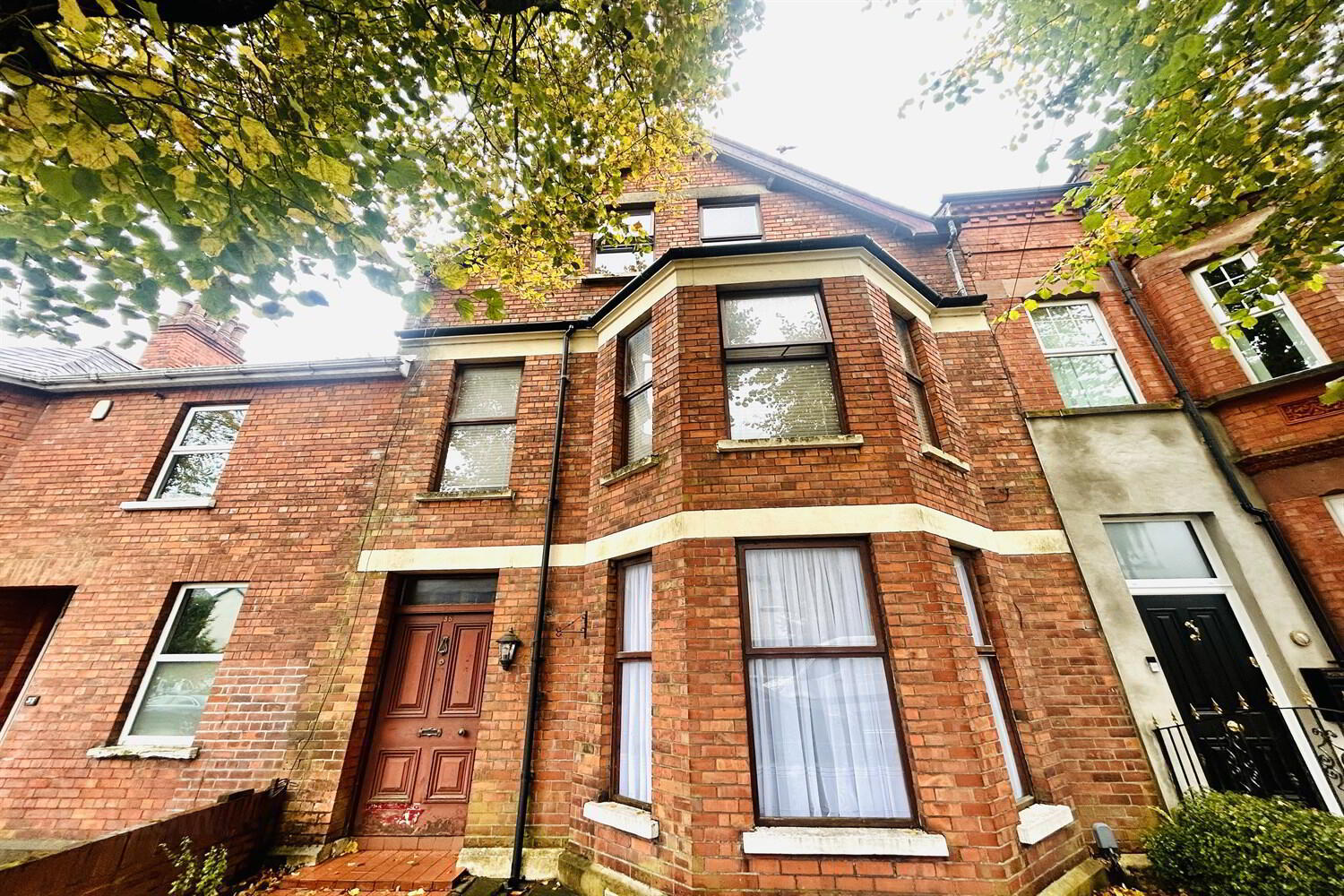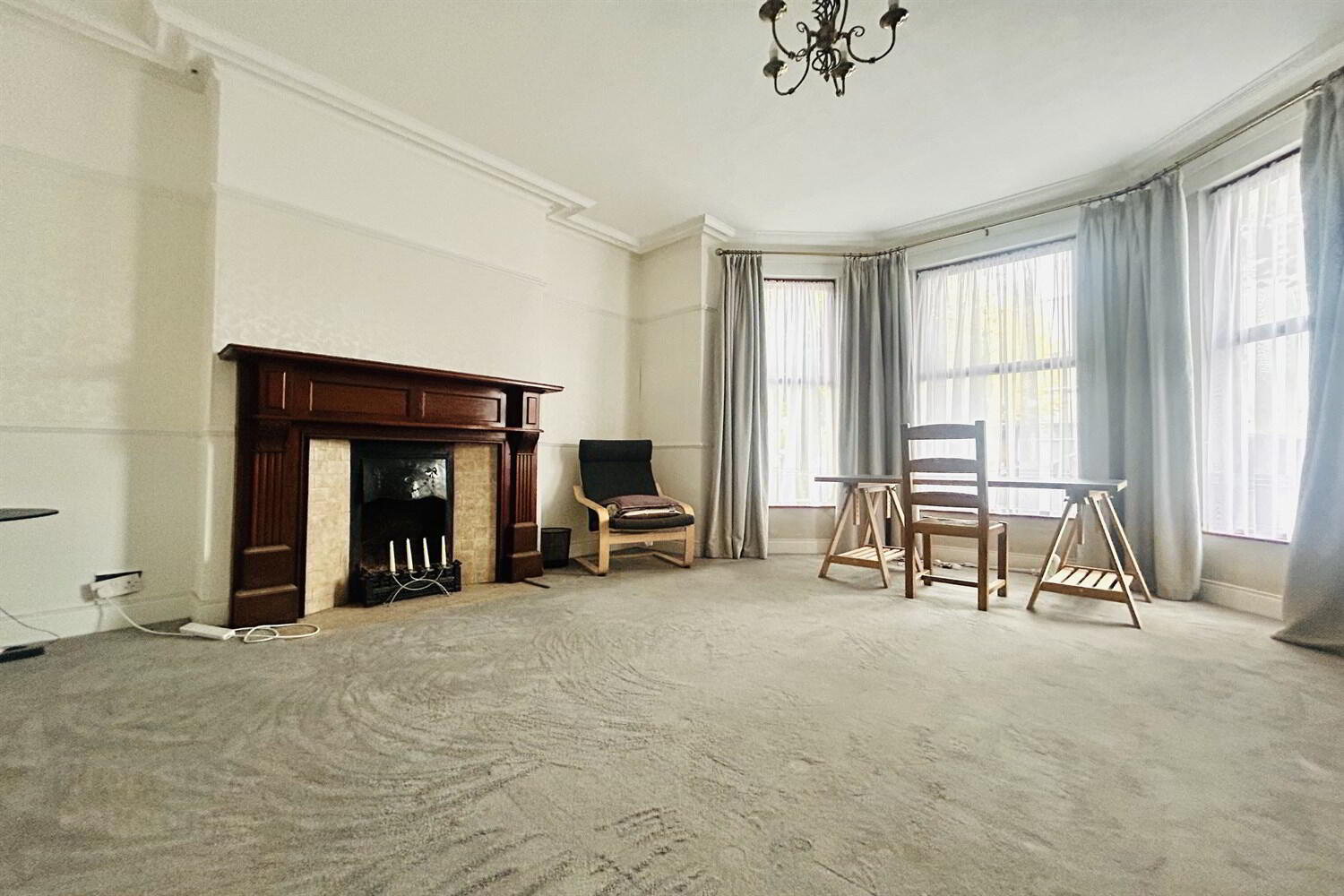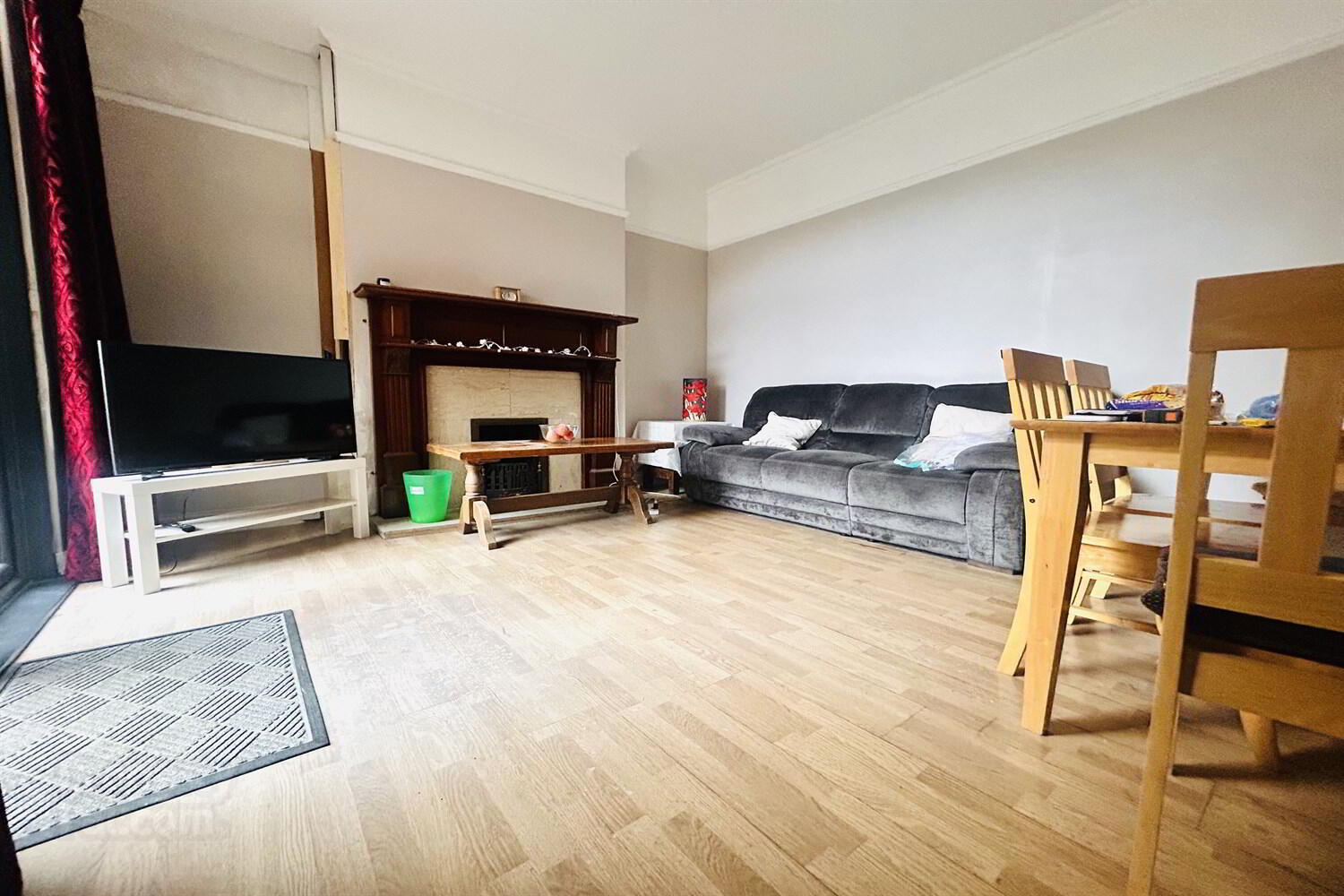


35 Glandore Avenue,
Belfast, BT15 3FD
5 Bed Terrace House
Offers Over £175,000
5 Bedrooms
1 Bathroom
2 Receptions
Property Overview
Status
For Sale
Style
Terrace House
Bedrooms
5
Bathrooms
1
Receptions
2
Property Features
Tenure
Leasehold
Heating
Oil
Broadband
*³
Property Financials
Price
Offers Over £175,000
Stamp Duty
Rates
£1,046.27 pa*¹
Typical Mortgage
Property Engagement
Views Last 7 Days
775
Views Last 30 Days
3,141
Views All Time
9,804

Features
- Five very generous bedrooms
- Low maintenance rear yard
- two spacious and bright receptions
- family sized bathroom
- No onward chain
- fully fitted modern kitchen
Welcome to 35 Glandore Avenue, Antrim Road, Belfast - a stunning 5-bedroom terrace property that is now available for sale. This beautiful property boasts a professional and modern design, making it the perfect home for those looking for a luxurious living experience.
As you enter the property, you are greeted with a spacious and bright reception area that sets the tone for the rest of the home. The property features two receptions, both of which are generously sized and perfect for entertaining guests. The family-sized bathroom is also a standout feature of this property, providing ample space and modern amenities to cater to your needs.
The bedrooms are equally impressive, with five generously sized rooms that offer plenty of space for relaxation and comfort. The low-maintenance rear yard is perfect for those who enjoy spending time outdoors without the hassle of extensive upkeep.
This property also features a fully fitted modern kitchen, making it the perfect place for those who love to cook and entertain. The property is leasehold and is available for sale with no onward chain.
The price guide for this stunning property is £175,000, making it an excellent investment opportunity for those looking for a high-end residential property. Don't miss out on this opportunity to own a piece of luxury in one of Belfast's most sought-after locations. Contact us today to schedule a viewing!
Reception 1 4.9m (16'1) x 5.16m (16'11)
Carpet flooring, single glazed and
Reception 2 3.84m (12'7) x 4.72m (15'6)
wood effect laminate flooring, Patio doors with access to rear
Kitchen 3.68m (12'1) x 2.75m (9'0)
range of high and low level units, tiled flooring, Formica worktops, stainless steel sink, electric hob
Main bedroom 6.91m (22'8) x 5.17m (17')
single glazed, exposed timber and carpet flooring
Bedroom 2 4.7m (15'5) x 3.82m (12'6)
carpet flooring and single glazed
Bedroom 3 3.76m (12'4) x 2.66m (8'9)
carpet flooring and single glazed
Bedroom 4 6.61m (21'8) x 4m (13'1)
carpet flooring and single glazed
Bedroom 5 4.43m (14'6) x 3.74m (12'3)
carpet flooring and single glazed
Bathroom 2.73m (8'11) x 1.77m (5'10)
panelled bath, pedestal hand basin, walls partly tiled, telephone shower head and separate low flush WC





