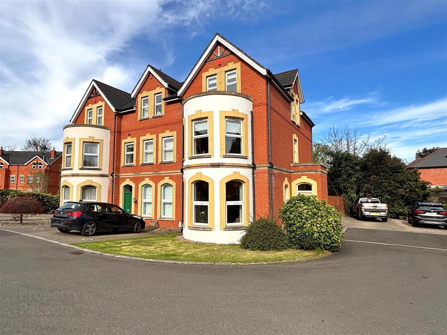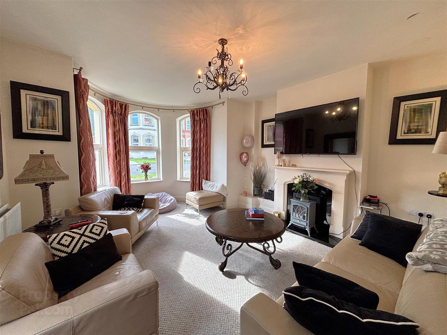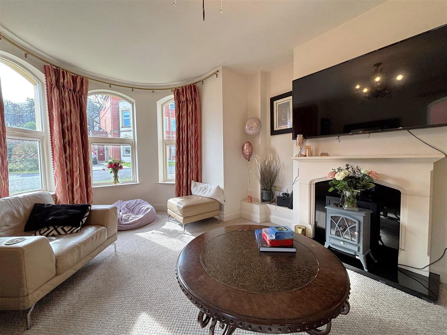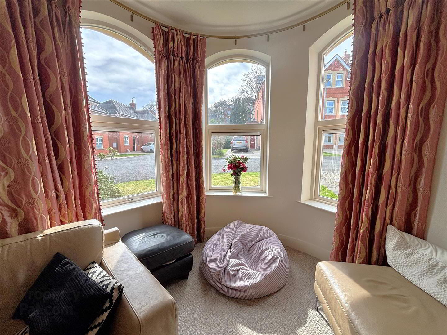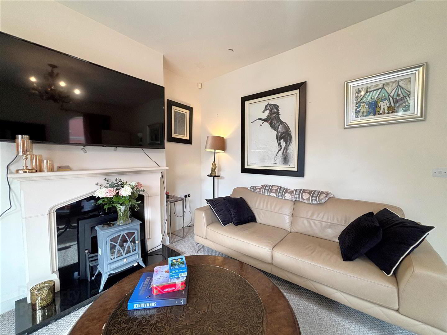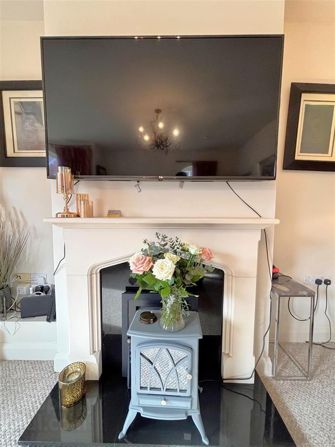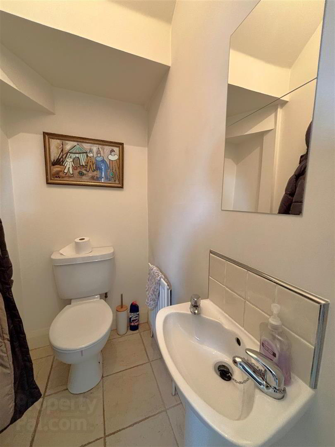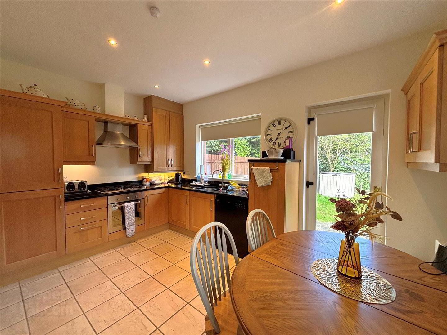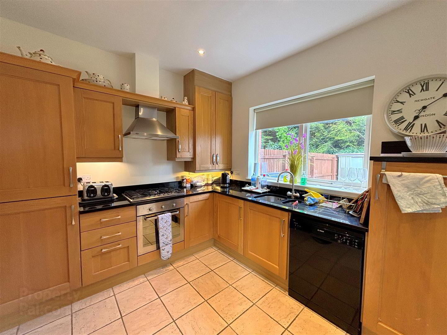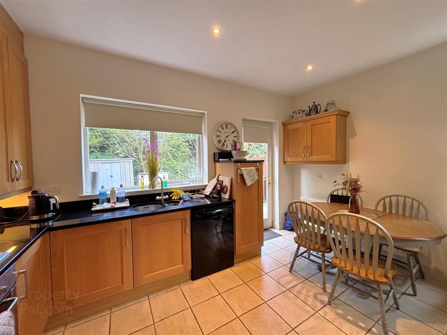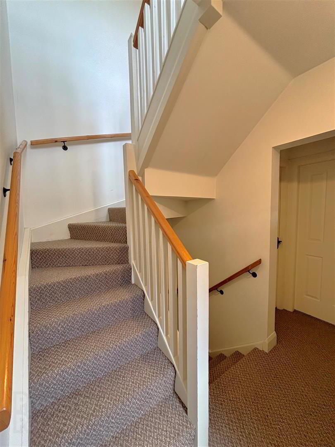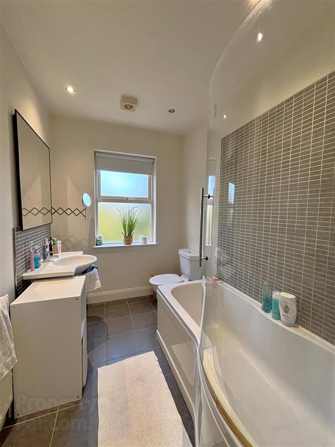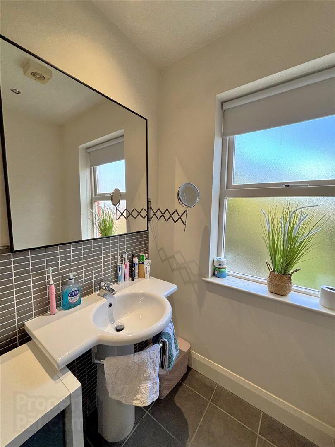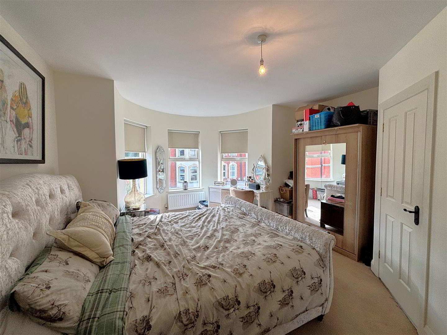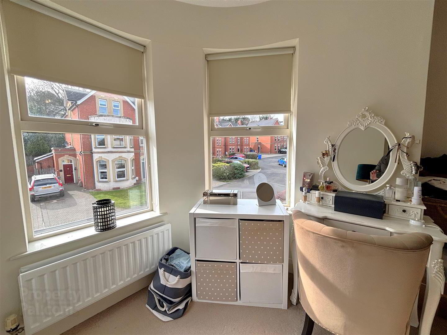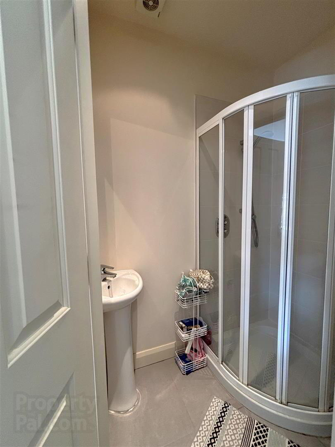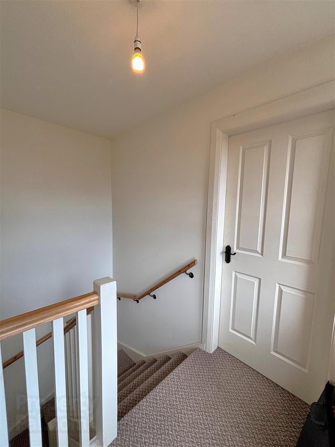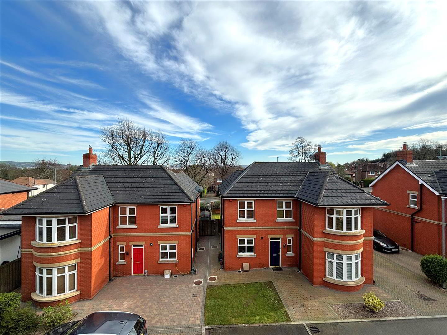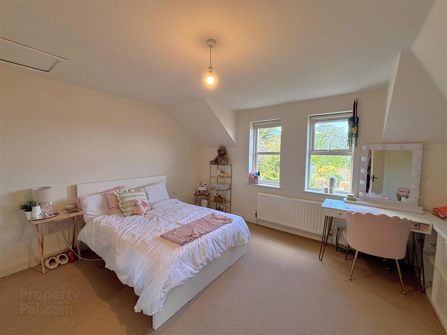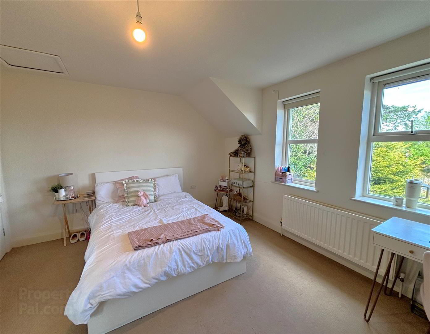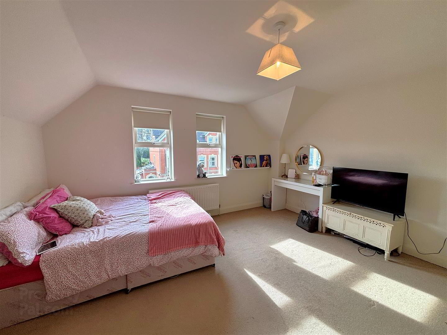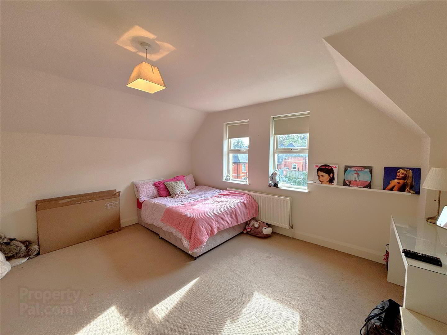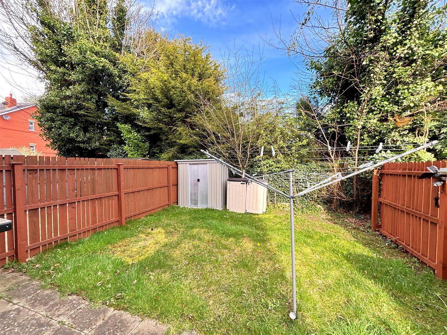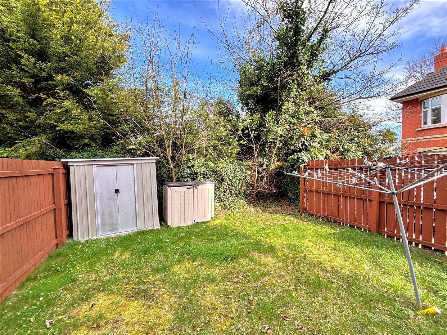35 Fortwilliam Demesne,
Belfast, BT15 4FD
4 Bed End-terrace House
Offers Around £325,000
4 Bedrooms
3 Bathrooms
1 Reception
Property Overview
Status
For Sale
Style
End-terrace House
Bedrooms
4
Bathrooms
3
Receptions
1
Property Features
Tenure
Leasehold
Energy Rating
Broadband
*³
Property Financials
Price
Offers Around £325,000
Stamp Duty
Rates
£1,390.99 pa*¹
Typical Mortgage
Legal Calculator
In partnership with Millar McCall Wylie
Property Engagement
Views Last 7 Days
444
Views All Time
3,325
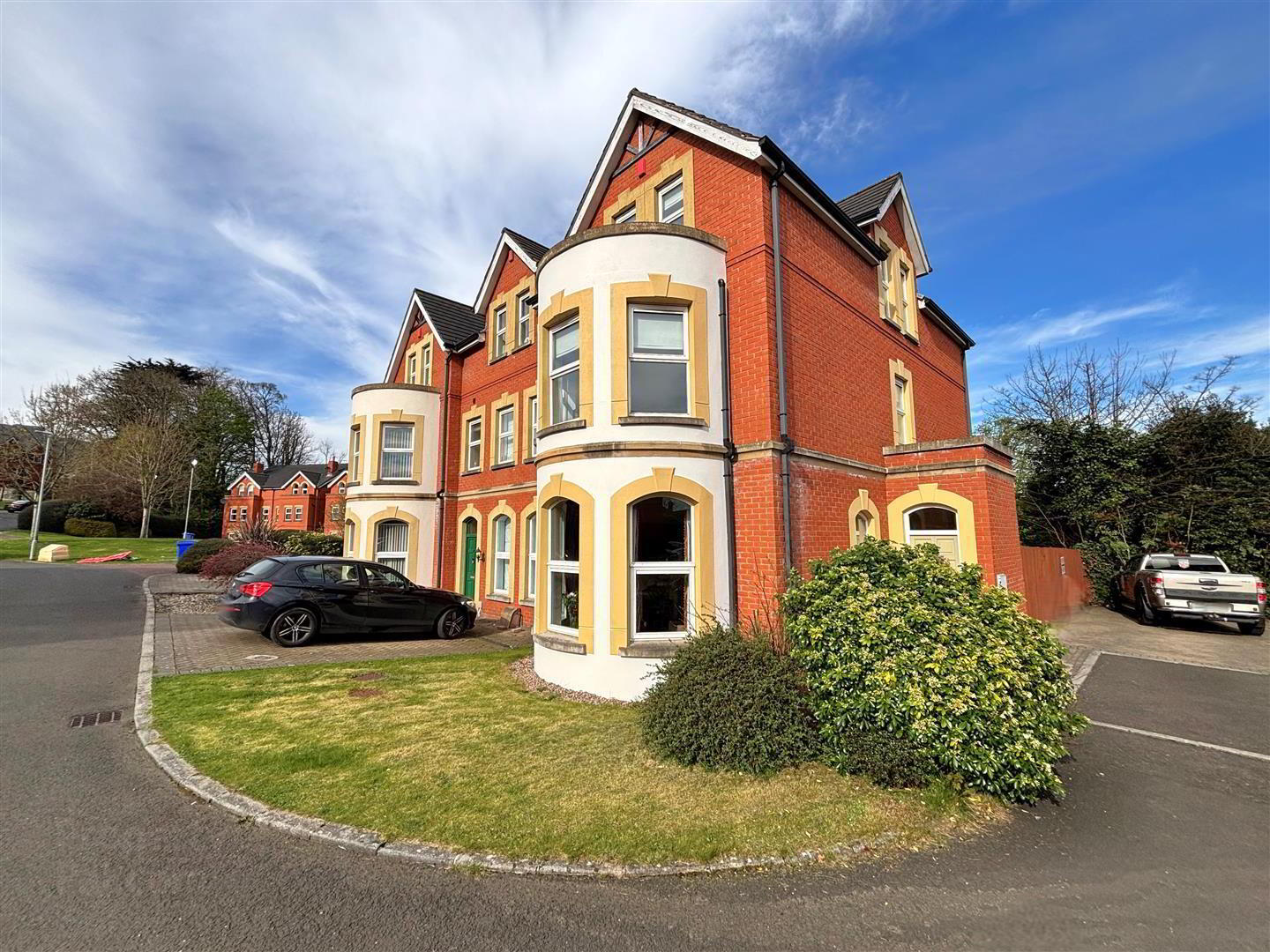
Features
- Substantial Luxury Modern Built Family Home
- 4 Bedrooms, Master With En Suite
- Integrated Luxury Fitted Kitchen
- Contemporary Bathroom Suite
- Downstairs Furnished Cloakroom
- Gas Central Heating
- Upvc Double Glazed Windows
- Private Carparking
- Private Rear Gardens
- Quiet End Of Cul De Sac Position
Holding a prime end of cul de sac position within this highly regarded and admired residential development this exceptional beautifully presented end town house will have immediate appeal. The generously appointed interior comprises 4 bedrooms, principal with en-suite shower room, spacious lounge into bay, luxury integrated kitchen with granite worktops incorporating built-in oven and hob, integrated dishwasher, integrated fridge freezer with dining area and modern white bathroom suite. The dwelling further offers upvc double glazed windows, gas central heating, low outgoings, downstairs furnished cloakroom, and delightfully private low maintenance gardens to the rear. Presented beautifully throughout the dwelling further offers off street car parking and the most convenient location with leading schools, public transport, Fortwilliam Golf Club and the city a short distance away - Early Viewing is highly recommended for this substantial family home.
- Entrance Hall
- Hardwood entrance door, panelled radiator,ceramic tiled floor.
- Furnished Cloakroom
- White suite comprising low flush wc, pedestal wash hand basin, ceramic tiled floor, panelled radiator, partly tiled walls.
- Lounge 5.14 x 4.44 into bay (16'10" x 14'6" into bay)
- Attractive fireplace, granite inset, gas living flame, double panelled radiator.
- Kitchen 5.24 x 3.32 (17'2" x 10'10")
- Bowl and a half stainless steel sink unit, granite drainer, extensive range of high and low level units, granite worktops, built-in under oven and gas hob, integrated fridge/freezer, integrated dishwasher, ceramic tiled floor, granite splash back, recessed lighting.
- Dining Area
- Panelled radiator, concealed gas boiler, ceramic tiled floor, double glazed rear door.
- Utility Room
- Plumbed for washing machine, tumble dryer space, ceramic tiled floor.
- First Floor
- Landing, airing cupboard.
- Bathroom
- Modern white suite comprising panelled bath, shower screen, telephone hand shower, pedestal wash hand basin, low flush wc, fully tiled walls, panelled radiator, ceramic tiled floor, recessed lighting.
- Bedroom 3.44 x 3.14 (11'3" x 10'3")
- Panelled radiator.
- Bedroom 5.77 x 4.58 into bay (18'11" x 15'0" into bay)
- Double panelled radiator
- En Suite Shower Room
- Modern white suite comprising shower cubicle, thermostatically controlled shower unit, telephone hand shower, vanity unit, low flush wc, feature radiator, recessed lighting, fully tiled walls, ceramic tiled floor,
- Second Floor
- Landing, panelled radiator.
- Bedroom 4.42 x 3.68 (14'6" x 12'0")
- Double panelled radiator x 2, built in storage.
- Bedroom 4.49 x 3.21 (14'8" x 10'6")
- Built in storage, double panelled radiator.
- Outside
- Brick paver driveway, front in mature lawn. Hard landscaped rear garden in patio and artificial grass, outside light and tap.


