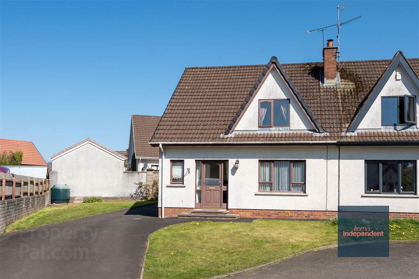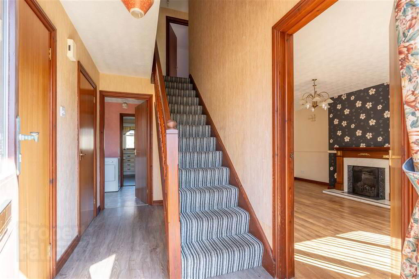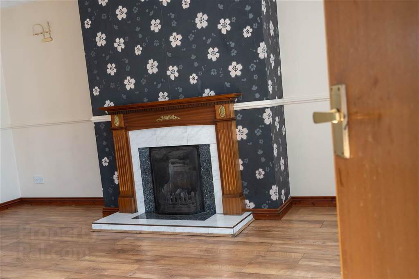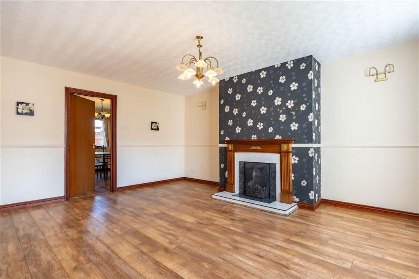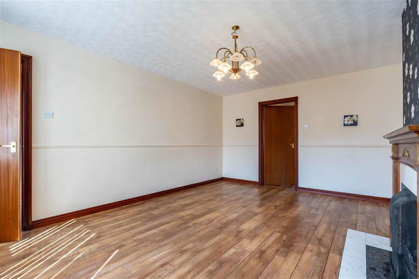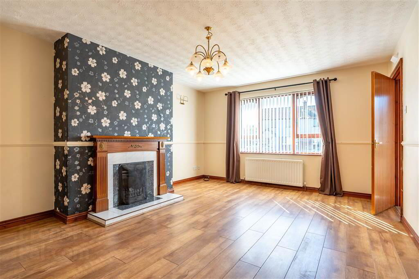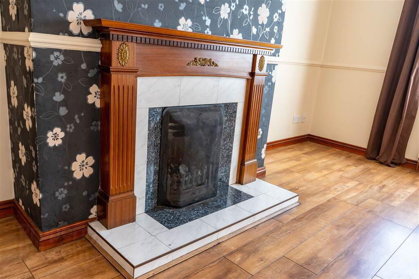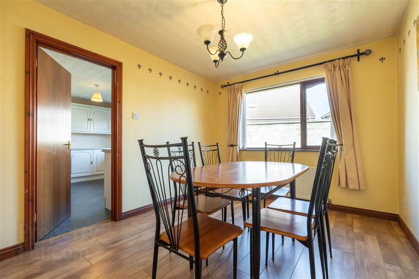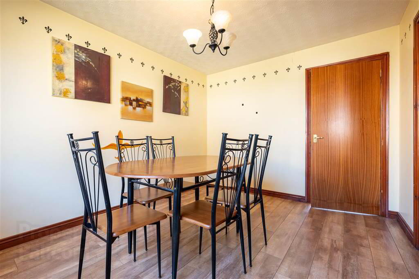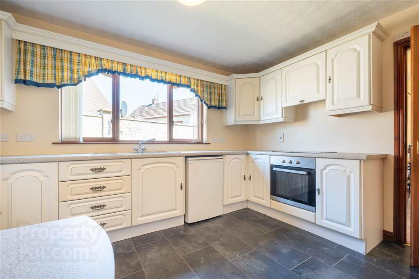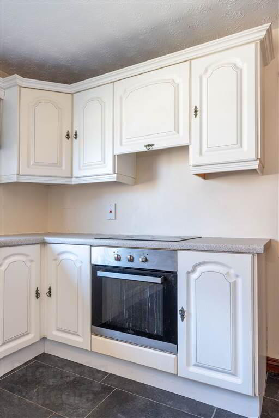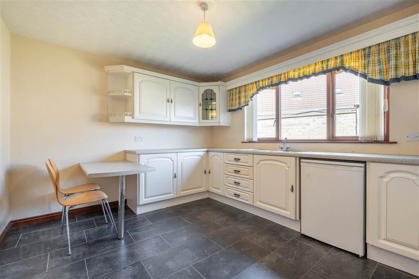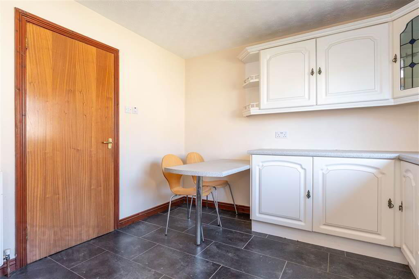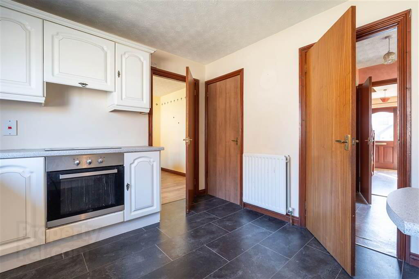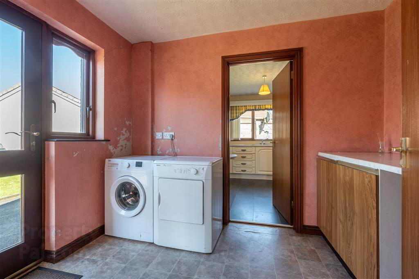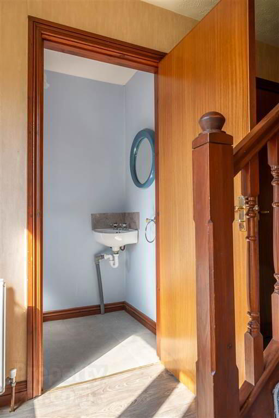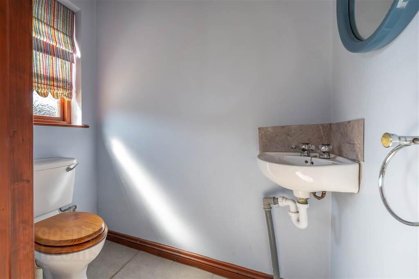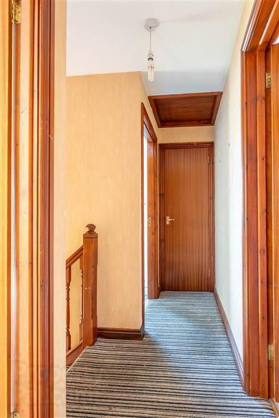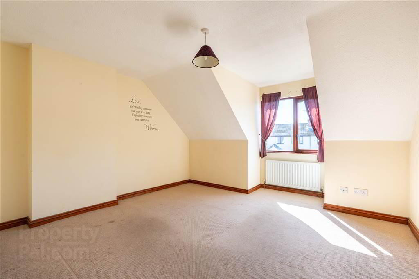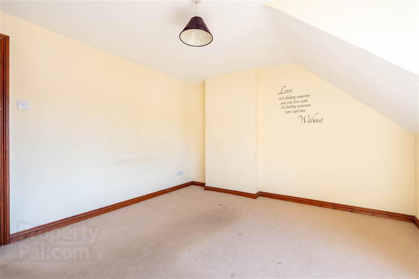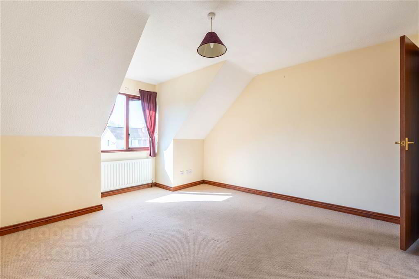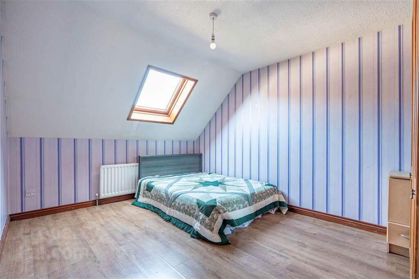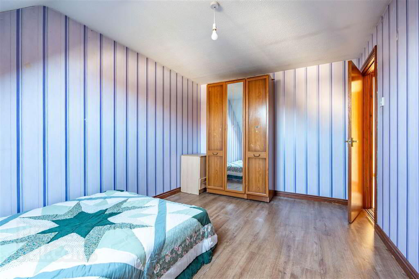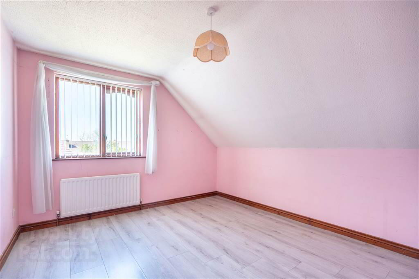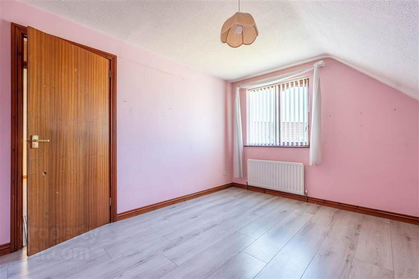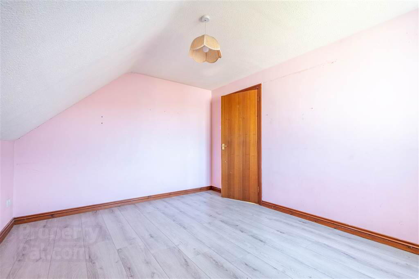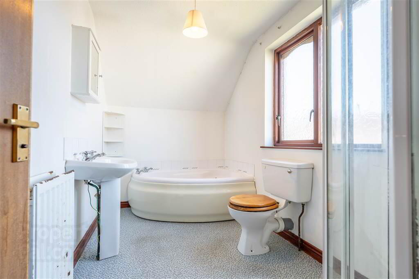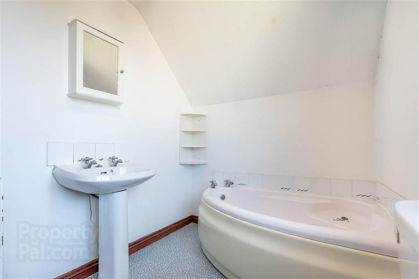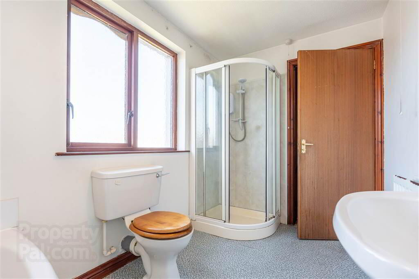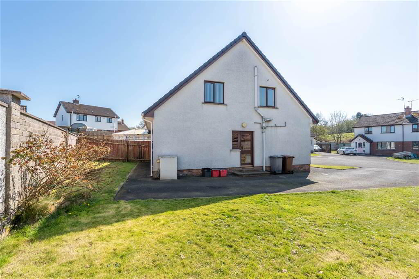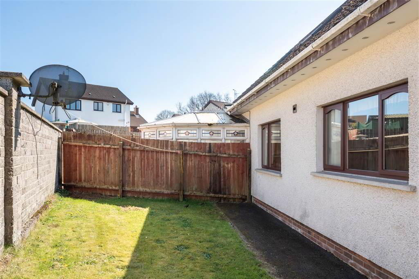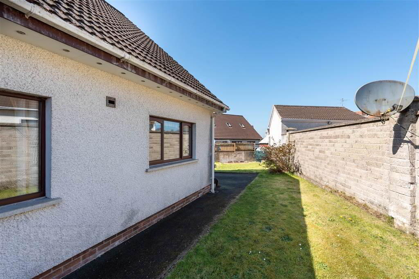35 Fernisky Park,
Kells & Connor, Ballymena, BT42 3LL
3 Bed Semi-detached Bungalow
Offers Around £150,000
3 Bedrooms
2 Receptions
Property Overview
Status
For Sale
Style
Semi-detached Bungalow
Bedrooms
3
Receptions
2
Property Features
Size
114.9 sq m (1,236.3 sq ft)
Tenure
Not Provided
Heating
Oil
Broadband
*³
Property Financials
Price
Offers Around £150,000
Stamp Duty
Rates
£1,134.00 pa*¹
Typical Mortgage
Legal Calculator
In partnership with Millar McCall Wylie
Property Engagement
Views All Time
2,693
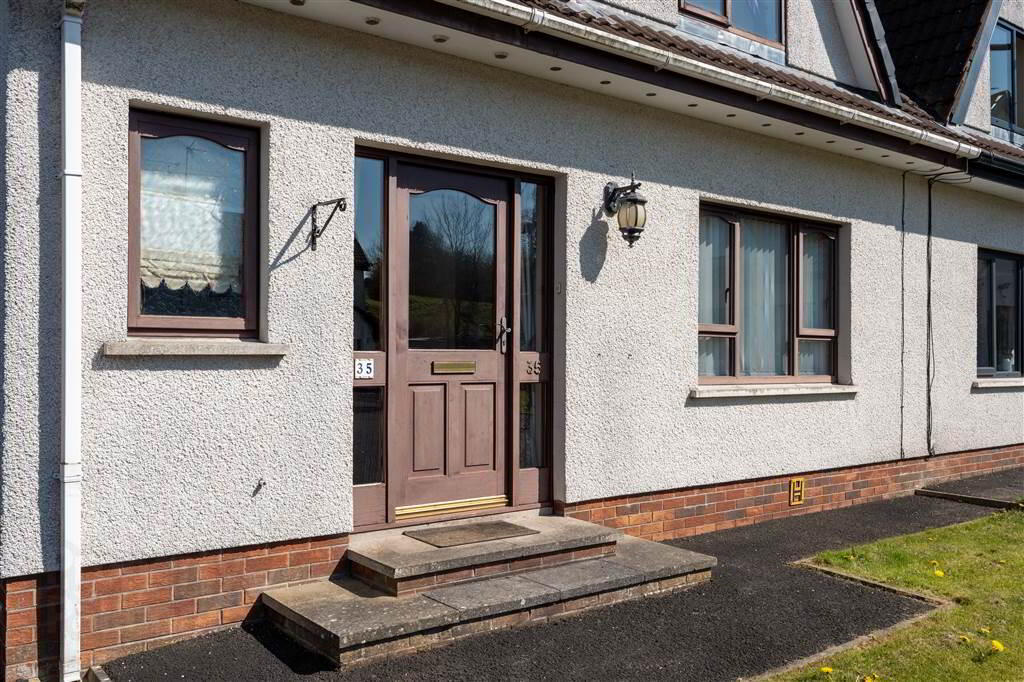
Features
- Semi-detached chalet bungalow
- Three bedrooms
- Living room with fireplace
- Dining room
- Kitchen with fitted units
- Utility room
- Ground floor WC
- First floor bathroom with 4-piece white suite
- Oil fired central heating system
- Hardwood windows
- Hardwood front and rear doors
- Tarmac driveway for parking
- Garden in lawn to front, side and rear
- Convenient to Kells & Connor Primary School
- A short 10-minute drive to Ballymena
- A short 15-minute drive to Antrim
- Approximate date of construction: 1996
- Tenure: Freehold
- Estimated Domestic Rate Bill: £1,085.39
- Total area: approx. 114.9 sq. metres (1236.3 sq. feet)
Ground Floor
- ENTRANCE HALL:
- With hardwood front door with glazed pane and glazed side panes. Staircase to first floor. Built-in storage cupboard. Laminated wooden flooring.
- LIVING ROOM:
- 5.11m x 3.89m (16' 9" x 12' 9")
With fireplace to tiled hearth, wooden surround and mantle. Dado rail. Laminated wooden flooring. - DINING ROOM:
- 3.77m x 2.89m (12' 4" x 9' 6")
With laminated wooden flooring. - KITCHEN/DINER:
- 3.89m x 3.18m (12' 9" x 10' 5")
With a range of eye and low-level fitted units, stainless-steel sink unit and drainer with stainless-steel mixer tap. Integrated four ring electric hob and oven with extractor fan over. Space for fridge-freezer. Glazed display cupboard. Cutlery drawers. Breakfast bar. Built-in storage cupboard. - UTILITY ROOM:
- 2.89m x 2.12m (9' 6" x 6' 11")
With low-level fitted units. Plumbed for washing machine. Space for tumble dryer. Hardwood door to side of property. - CLOAKROOM:
- With LFWC and WHB.
First Floor
- LANDING:
- With access to loft. Hot-press with shelved storage.
- BEDROOM (1):
- 3.89m x 3.48m (12' 9" x 11' 5")
- BEDROOM (2):
- 4.2m x 2.89m (13' 9" x 9' 6")
With Velux window. Laminated wooden flooring. - BEDROOM (3):
- 3.9m x 3.21m (12' 10" x 10' 6")
With laminated wooden flooring. - BATHROOM:
- With 4-piece white suite comprising LFWC, WHB, corner bath and shower to enclosed corner cubicle. Splash back tiling.
Outside
- With spacious tarmac driveway for parking. Garden in lawn to front, side and rear of property. Outside lights.
Directions
Fernisky Park is located off the Fernisky Road, Kells.


