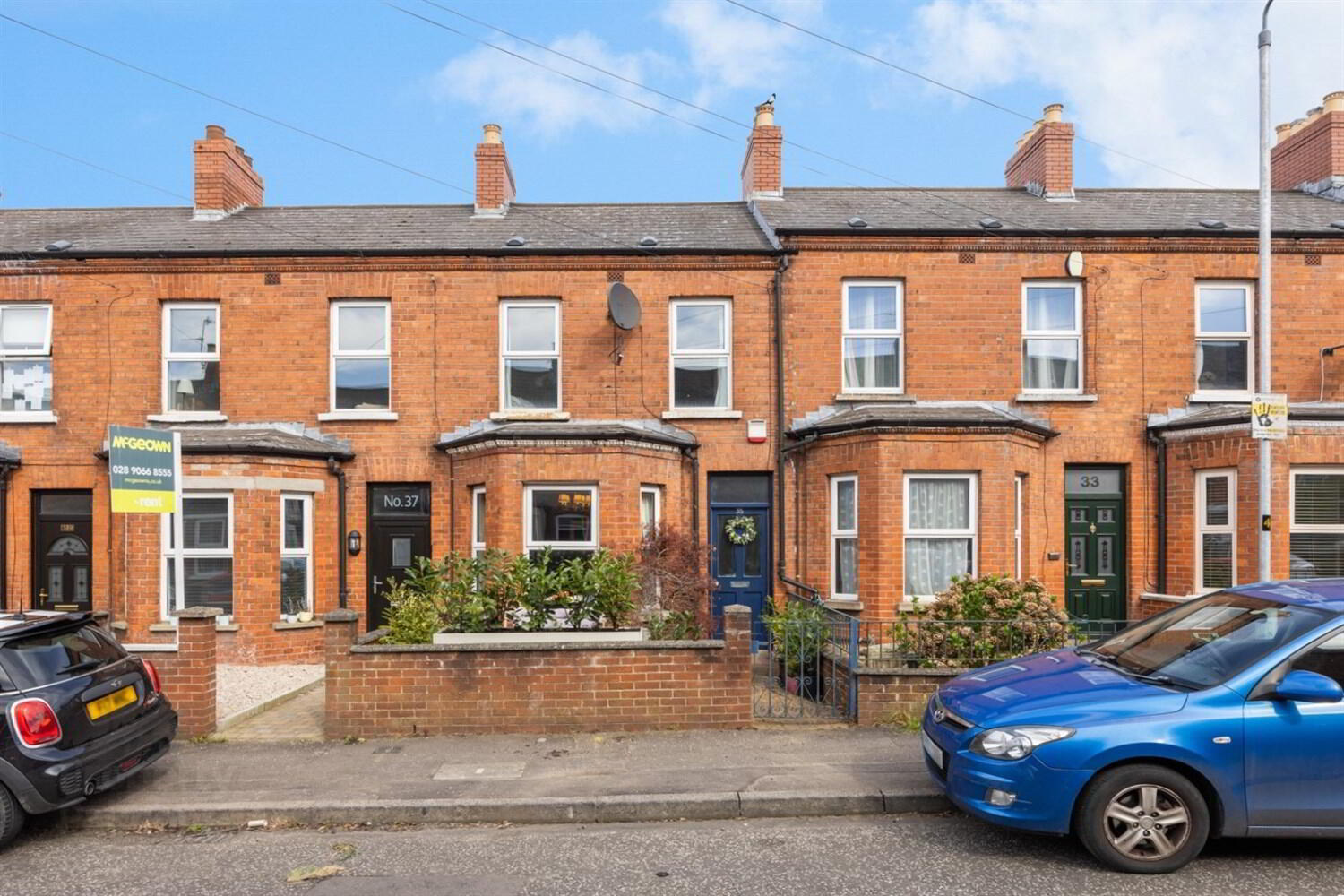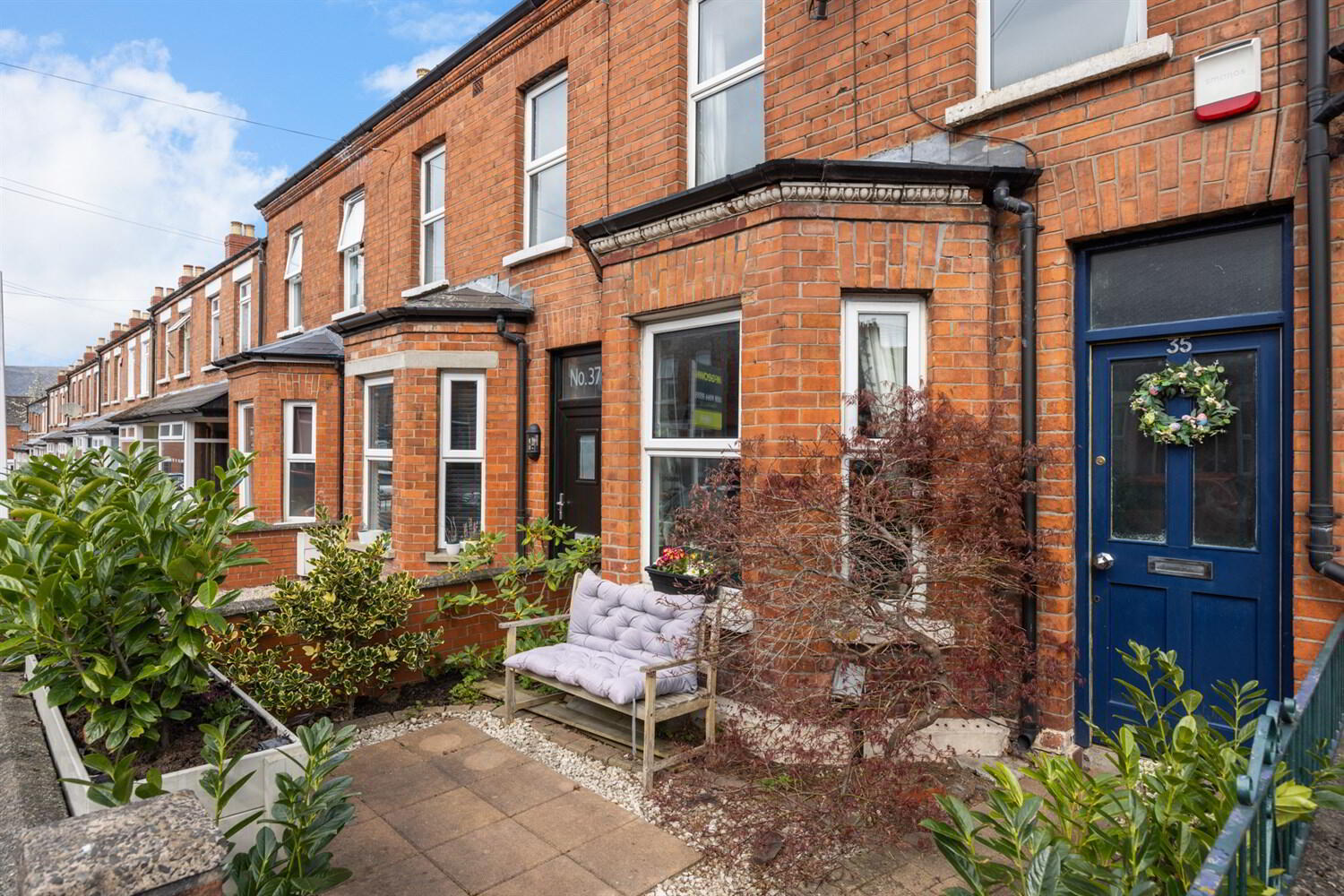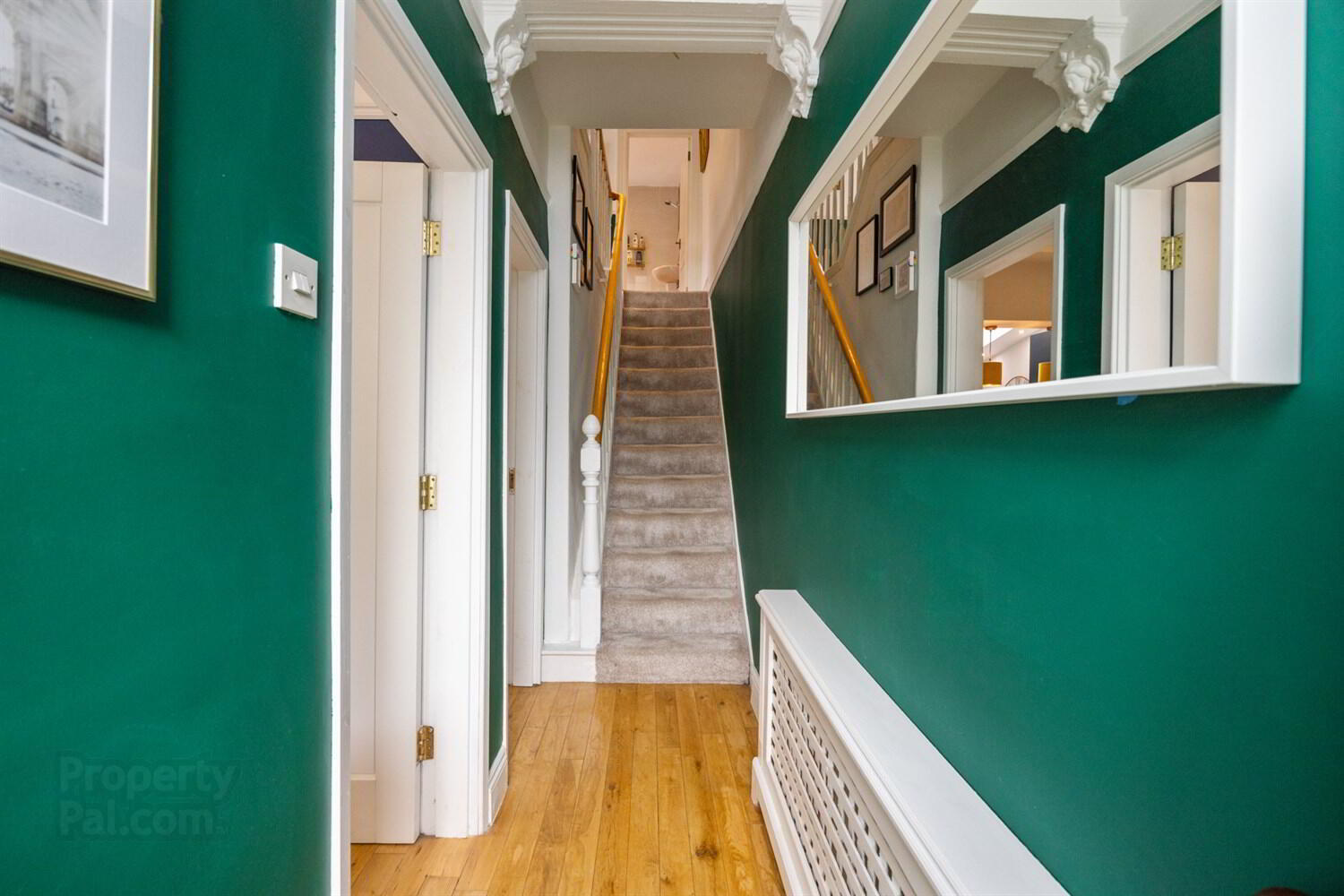


35 Ethel Street,
Lisburn Road, Belfast, BT9 7FT
2 Bed Terrace House
Price £225,000
2 Bedrooms
1 Bathroom
2 Receptions
Property Overview
Status
For Sale
Style
Terrace House
Bedrooms
2
Bathrooms
1
Receptions
2
Property Features
Tenure
Not Provided
Broadband
*³
Property Financials
Price
£225,000
Stamp Duty
Rates
£1,390.99 pa*¹
Typical Mortgage
Property Engagement
Views All Time
1,062

Features
- Delightful Extended and Modernised Mid Terrace Property Situated Off the Lisburn Road
- Entrance Hall With Wood Strip Floor, Corniced Ceiling and Ceiling Rose
- Lounge With Cast Iron Fireplace With Gas Coal Effect Fire
- Living Room With Wood Strip Floor
- Extended Kitchen With Dining Area with Bespoke `Stori' Handless Units, Wooden Worktop and Splashback, and Fitted Appliances
- Two First Floor Bedrooms
- Spacious Bathroom With Shelved Utility Storage
- Gas Fired Central Heating and `Tado Smart Heating System & Double Glazed Windows
- Decked Rear Courtyard and Mature Front Forecourt Garden
The accommodation briefly comprises; entrance hall with original cornicing and ceiling rose, Lounge with attractive detailed cast iron fireplace and bay window, living room which is open plan to the stunning extended kitchen and dining area with bespoke `Stori' kitchen units. On the first floor there is 2 good sized bedrooms and family bathroom. The property benefits from gas fired central heating, `Tado' smart heating system and double glazed windows. Externally there is a front forecourt garden with sitting area and painted and decked rear courtyard.
This property is excellently located just off the ever popular Lisburn Road close to a wide range of amenities including shops, cafes, restaurants, as well as leading Primary and Secondary Schools, Queens University, Belfast City Hospital and Belfast City Centre. It also benefits from being close to both bus and train transport links.
Entrance
Glazed front door
Entrance Hall
Corniced ceiling, ceiling rose, wood strip floor.
Lounge 3.84m (12'7) x 2.77m (9'1)
Attractive detailed cast iron fireplace, gas coal effect fire, Twin fitted bookcases to either side, wood strip floor.
Living Room 3.3m (10'10) x 2.92m (9'7)
Wood strip floor, storage understairs. Open plan to...
Extended Kitchen and Dining Area 4.14m (13'7) x 3.66m (12')
Bespoke `Stori' range of fitted handless units, wooden worktop with matching splashback, under cabinet lighting and concealed pull down power socket `Reginox' copper sink unit and matching copper tap, 4 ring ceramic hob with extractor hood and stainless steel under bench oven, integrated fridge/freezer, full length larder cupboard, fitted breakfast bar, low voltage spotlights, Velux window, feature matching tiled floor, door to decked yard.
First Floor
Landing
Access to roofspace.
Bathroom
Panelled bath with shower over and shower screen, pedestal wash hand basin with tiled splashback and mirrored cabinet. Low flush W.C, part tiled walls and shelved utility storage - plumbed for washing machine.
Bedroom One 2.95m (9'8) x 2.21m (7'3)
Feature cast iron fireplace and built in robe to either side.
Bedroom Two 3.94m (12'11) x 2.92m (9'7)
Built in twin bookcases. Wall to wall range of built in robes.
Outside
Front forecourt garden with sitting area with trees and shrubs and boundary wall. Rear Decked yard with fitted seating and storage cupboard with gas fired boiler.




