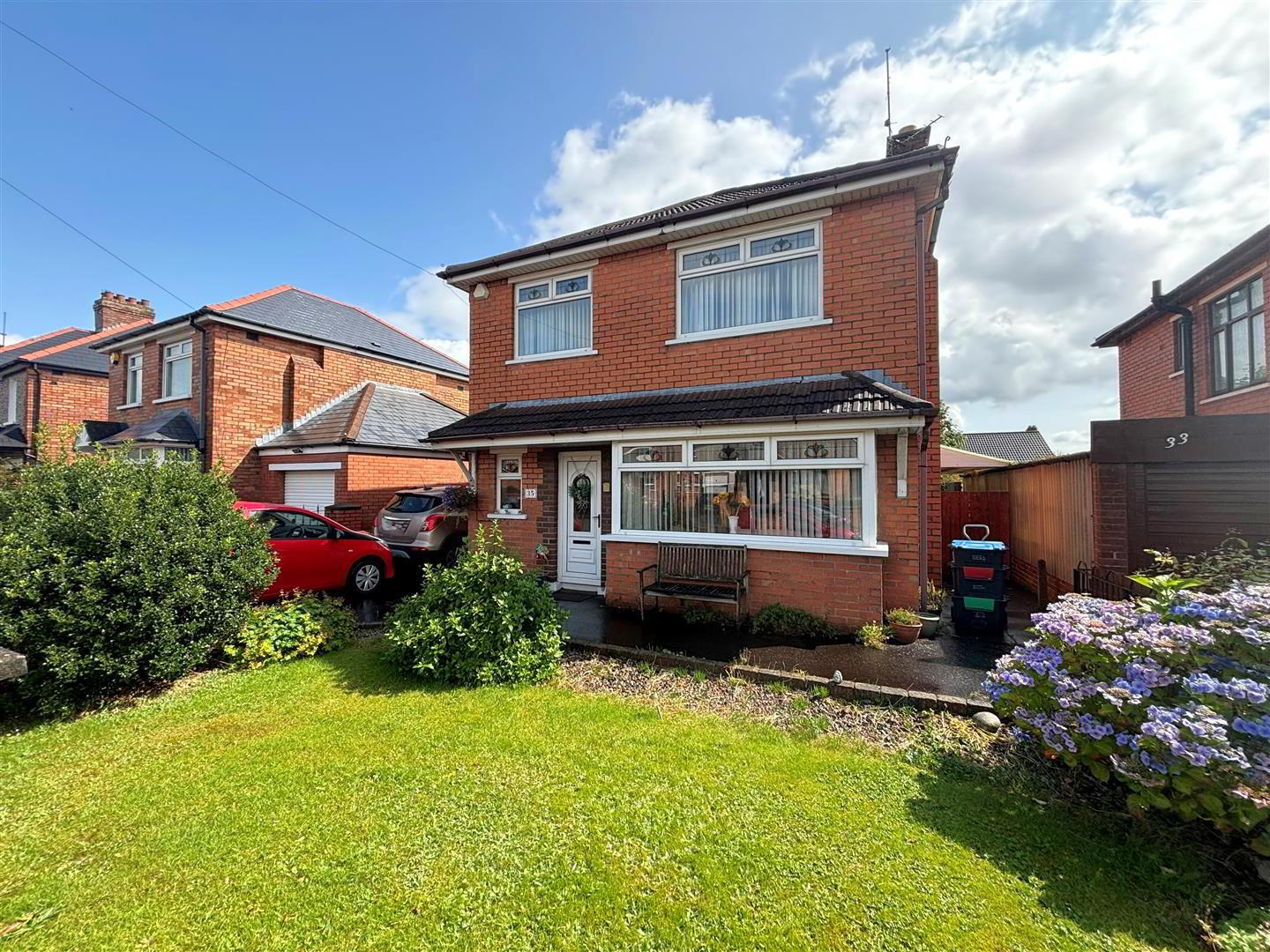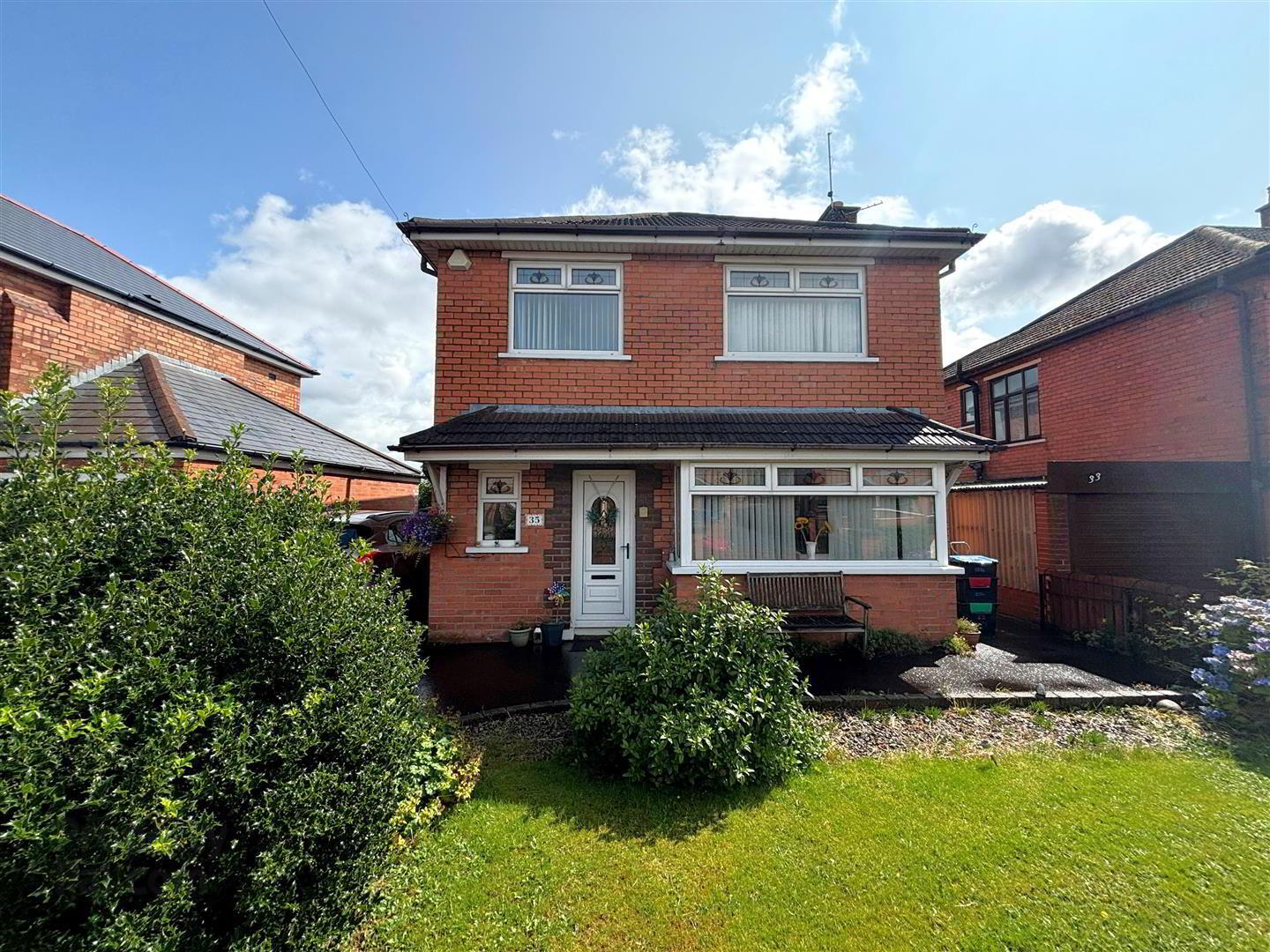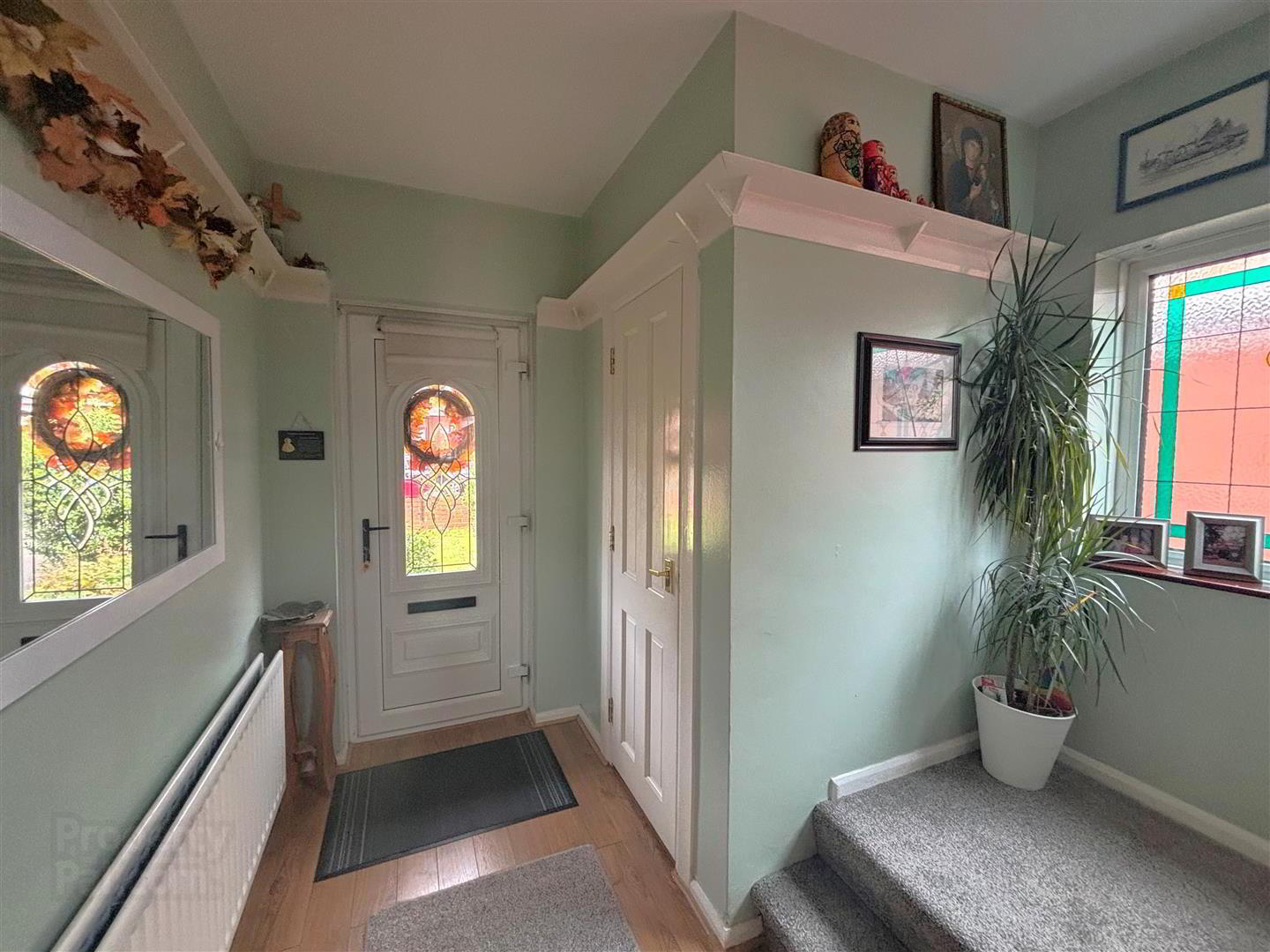


35 Dunkeld Gardens,
Belfast, BT14 6NT
4 Bed Detached House
Offers Around £269,950
4 Bedrooms
1 Bathroom
2 Receptions
Property Overview
Status
For Sale
Style
Detached House
Bedrooms
4
Bathrooms
1
Receptions
2
Property Features
Tenure
Freehold
Energy Rating
Broadband
*³
Property Financials
Price
Offers Around £269,950
Stamp Duty
Rates
£1,364.70 pa*¹
Typical Mortgage
Property Engagement
Views Last 7 Days
797
Views Last 30 Days
2,455
Views All Time
12,107

Features
- Fabulous Detached Residence
- 4 Bedrooms 2 + Reception Rooms
- Superb Fitted Kitchen
- Classic White Bathroom Suite
- Furnished Downstairs Cloakroom
- uPvc Double Glazed Windows
- Gas Central Heating
- Detached Garage
- Most Convenient Location
- Shower Room
A magnificent extended and modernised red brick detached residence holding a prime position within this most popular cul de sac location. The richly appointed interior comprises 4 bedrooms, 2+ reception rooms to include extended living room, luxury fitted kitchen with built-in double oven and hob and classic white bathroom suite. The dwelling further offers gas central heating, downstairs furnished cloakroom and second shower room to first floor, pvc fascia and eaves, range of built-in wardrobes and has been maintained and presented to the highest standard over the years. A detached garage with utility area and landscaped gardens combines with the most convenient location to make this the perfect family home.
- Entrance Hall
- UPvc double glazed entrance door, wood laminate floor, panelled radiator, cloaks, leaded light window.
- Furnished Cloakroom
- White suite comprising wash hand basin, low flush wc.
- Lounge into Bay 4.68 x 3.52
- Attractive fireplace, double panelled radiator, wood laminate floor.
- Extended Living Room 6.89 x 3.51
- Double glazed patio doors to garden, wood laminate floor, two panelled radiators.
- Dining Area
- Kitchen 3.54 x 2.76
- Single drainer stainless steel sink unit, range of high and low level units, formica worktops, built-in double oven and gas hob, extractor fan, fridge/freezer space, breakfast bar, partly tiled walls, ceramic tiled floor, uPvc double glazed rear door.
- First Floor
- Landing
- Shower Room
- White suite comprising, shower cubical, electric shower, pvc panelled walls.
- Bathroom
- Modern white suite comprising panelled bath, shower screen, thermostatically controlled shower unit, pedestal wash hand basin, low flush wc, chrome radiator, partly tiled walls.
- Bedroom 3.27 x 2.60
- Built-in mirrored slide robes, double panelled radiator, wood laminate floor.
- Bedroom 3.49 x 3.39
- Wood laminate floor, double panelled radiator.
- Bedroom 3.55 x 3.64
- Wood laminate floor, range of built-in robes, panelled radiator.
- Bedroom 2.72 x 2.57
- Wood laminate floor, range of built-in robes, panelled radiator.
- Detached Garage 6.97 x 4.03
- Roller shutter door, light and power, utility area plumbed for washing machine, formica worktop.
- Outside
- Landscaped gardens front and rear, feature patio areas, covered area, privacy fencing, sun decking, flower beds, out side light and tap.
Driveway with ample carparking.



