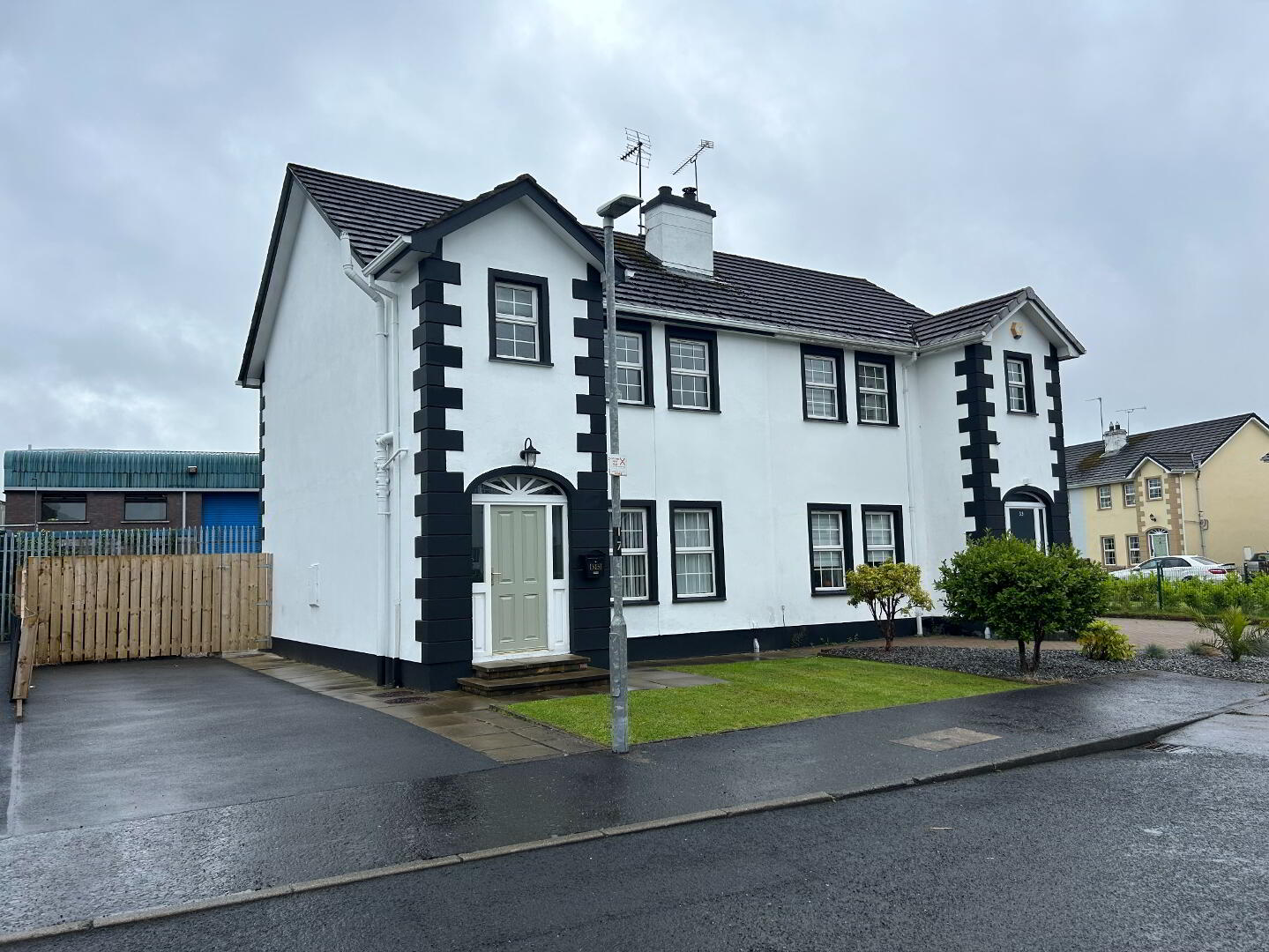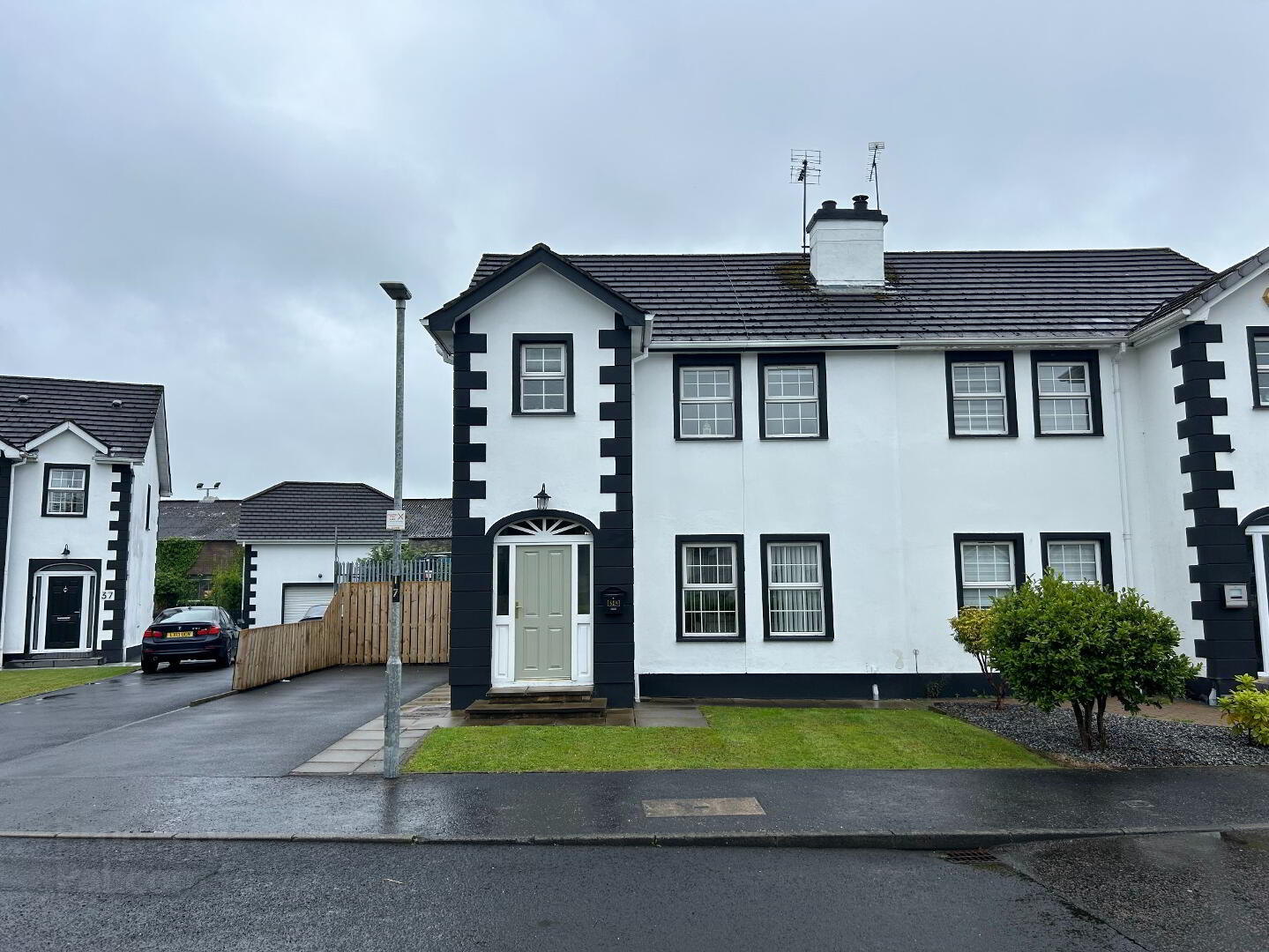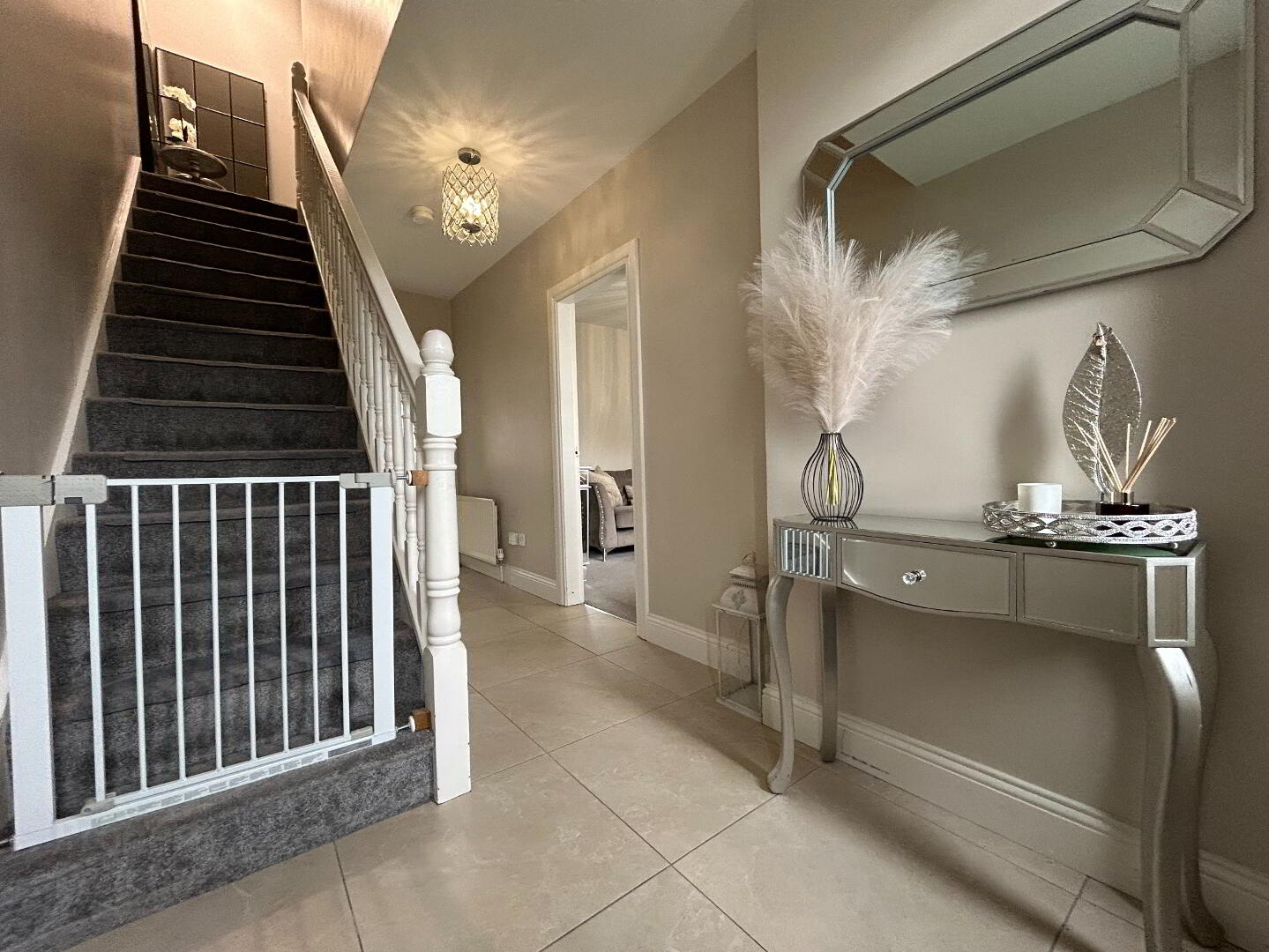


35 Derramore Heights,
Magherafelt, BT45 5RX
3 Bed Semi-detached House
Offers Over £175,000
3 Bedrooms
1 Bathroom
1 Reception
Key Information
Status | For sale |
Style | Semi-detached House |
Bedrooms | 3 |
Typical Mortgage | No results, try changing your mortgage criteria below |
Bathrooms | 1 |
Receptions | 1 |
Tenure | Not Provided |
EPC | |
Heating | Oil |
Broadband | Highest download speed: 900 Mbps Highest upload speed: 300 Mbps *³ |
Price | Offers Over £175,000 |
Stamp Duty | |
Rates | £1,037.88 pa*¹ |
 | This property may be suitable for Co-Ownership. Before applying, make sure that both you and the property meet their criteria. |

Features
- Beautiful Home
- High Specification Finish Throughout
- Excellent Town Location
- Three Spacious Double Bedrooms
- Large Reception Room With Feature Media Wall And Electric Fire
- Spacious Kitchen/Dining Area
- Newly Fitted High Specification Kitchen With Integrated Appliances
- Large Modern Four-Piece Family Bathroom
- Oil Fired Central Heating With Newly Fitted Condensing Boiler
- uPVC Double Glazed Windows
- Fibre Broadband
- Tarmac Driveway
- Enclosed Rear Garden
- Exterior Sockets
- 2m x 2m Garden Shed Included In Sale
- Excellent First Time Buyer Opportunity
McAteer Solutions Estate Agents are delighted to welcome for sale this beautiful three-bedroom semi-detached property in the ever-popular Derramore Heights development, ideally located of the Hospital Road in the award-winning town of Magherafelt. This outstanding property provides exceptionally well-appointed accommodation and benefits from recent modernisation throughout.
Built to an excellent standard with the use of high-quality materials, the accommodation will suit the vast majority of buyers requirements comprising of three spacious bedrooms, a large reception room with bespoke media wall, together with a magnificent kitchen, open plan dining area, convenient utility room and modern family bathroom finished with a range of high-quality sanitary ware.
Externally, this beautiful property has a well-tended front garden complete with lawn. A tarmac driveway with generous parking facilities suitable for multiple vehicles parking, paved pathway and fencing with pedestrian gate providing an enclosed rear garden. The property rear is complete with lawn finish, boundary fencing providing excellent privacy, paved pathway and patio area, a 2m x 2m garden shed is included in the sale.
Ideally located in an established residential area, residents can enjoy the convenience of Magherafelt's vibrant town centre with a great array of shops, bars, restaurants, cafes, excellent schooling, fitness and leisure facilities. Centrally located in Mid Ulster commuters travelling further afield can avail of a great road network, which enables access many leading towns and cities throughout NI.
This exceptional property comprises of the following:
Entrance Hall: A bright, spacious, and elegant entrance hall with modern tile flooring throughout; leading to white painted stairwell with under stair storage, complete with luxurious carpet. Measurements: 5.40m x 2m (LP).
Reception Room: An elegant and tastefully decorated living room with luxurious carpet flooring and bespoke media wall with electric fire. Measurements: 3.86m x 4.19m.
Kitchen/Dining Area: A large kitchen / dining area with LED lighting and modern tile flooring throughout. A newly fitted kitchen with low- and high-rise units complete with laminate worktop and tile upstand. The kitchen enjoys the following integrated appliances: Nordmende 4-ring hob, oven and dishwasher. This kitchen benefits of a spacious open plan dining area and direct access to utility room. Measurements: 3.27m x 4.19m.
Utility Room: A spacious utility room with modern tile flooring, low rise units with large pantry style cupboard and integrated fridge / freezer. Combi washer / dryer is included in sale. Measurements: 3.43m x 1.77m.
First Floor Comprises Of:
Bedroom 1: A large front facing double bedroom with laminate flooring. Measurements: 3.24m x 3.31m.
Bedroom 2: A bright and spacious rear facing double bedroom with laminate flooring. Measurements: 3.13m x 2.72m.
Bedroom 3: A bright and spacious rear facing double bedroom with laminate flooring and built in corner wardrobes. Measurements: 3.84m x 2.85m.
Family Bathroom: A modern four-piece bathroom suite with tile flooring. High quality sanitary ware, bath, walk-in electric shower. Measurements: 4.73m x 1.66m (LP).
Hot-press: Shelved storage area located off the landing area. Measurements: 0.75m x 0.68m.
Exterior: Externally, this beautiful property has a well-tended front garden complete with lawn. A tarmac driveway with generous parking facilities suitable for multiple vehicles parking, paved pathway and fencing with pedestrian gate providing an enclosed rear garden. The property rear is complete with lawn finish, boundary fencing providing excellent privacy, paved pathway and patio area, a 2m x 2m garden shed is included in the sale.
This is an exceptional property and is finished to a high specification throughout. To arrange a private viewing please contact our Toomebridge office on 028 79659 444.
McAteer Solutions Estate Agents with offices In Belfast, Toomebridge & Dungiven.
www.mcateersolutions.co.uk




