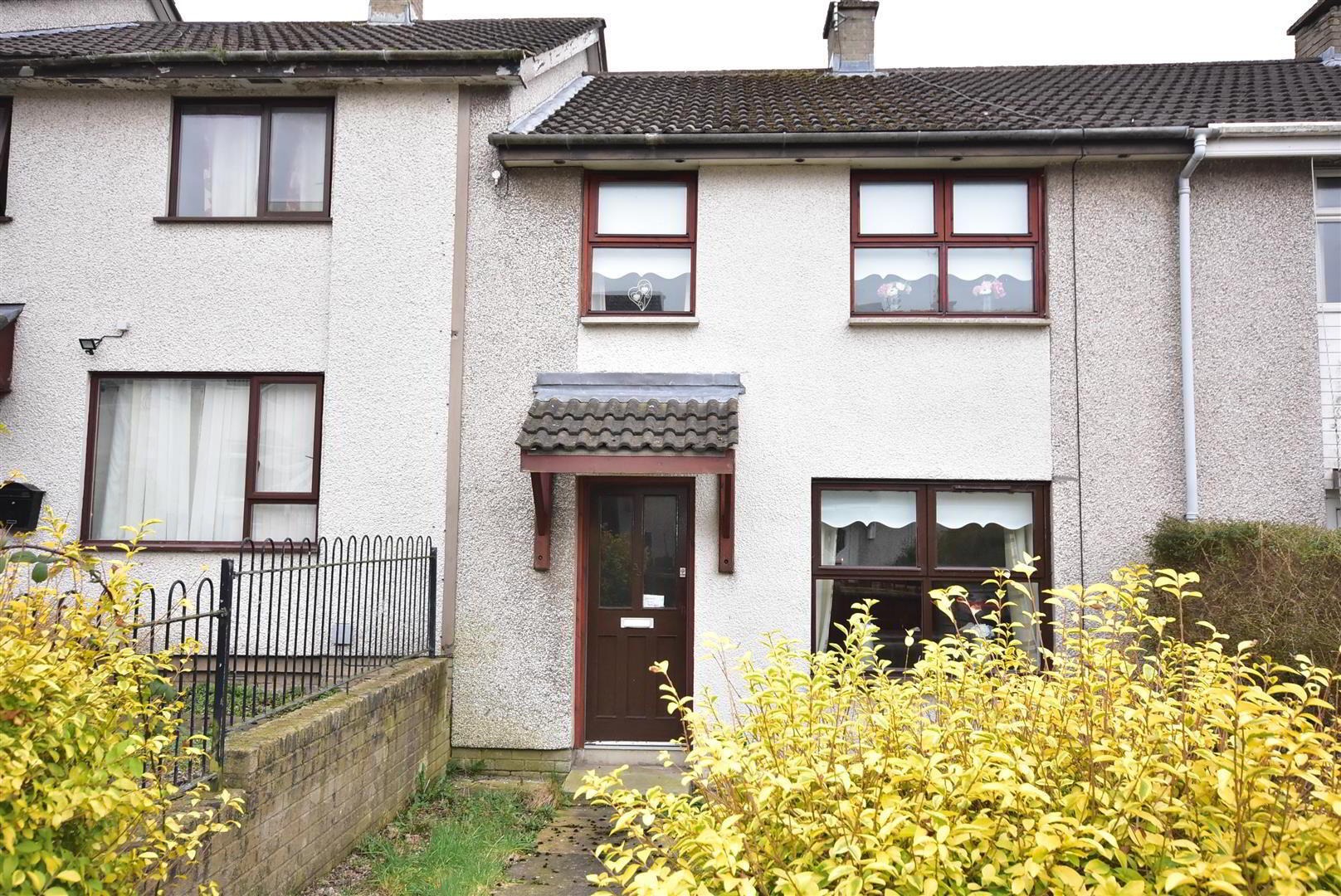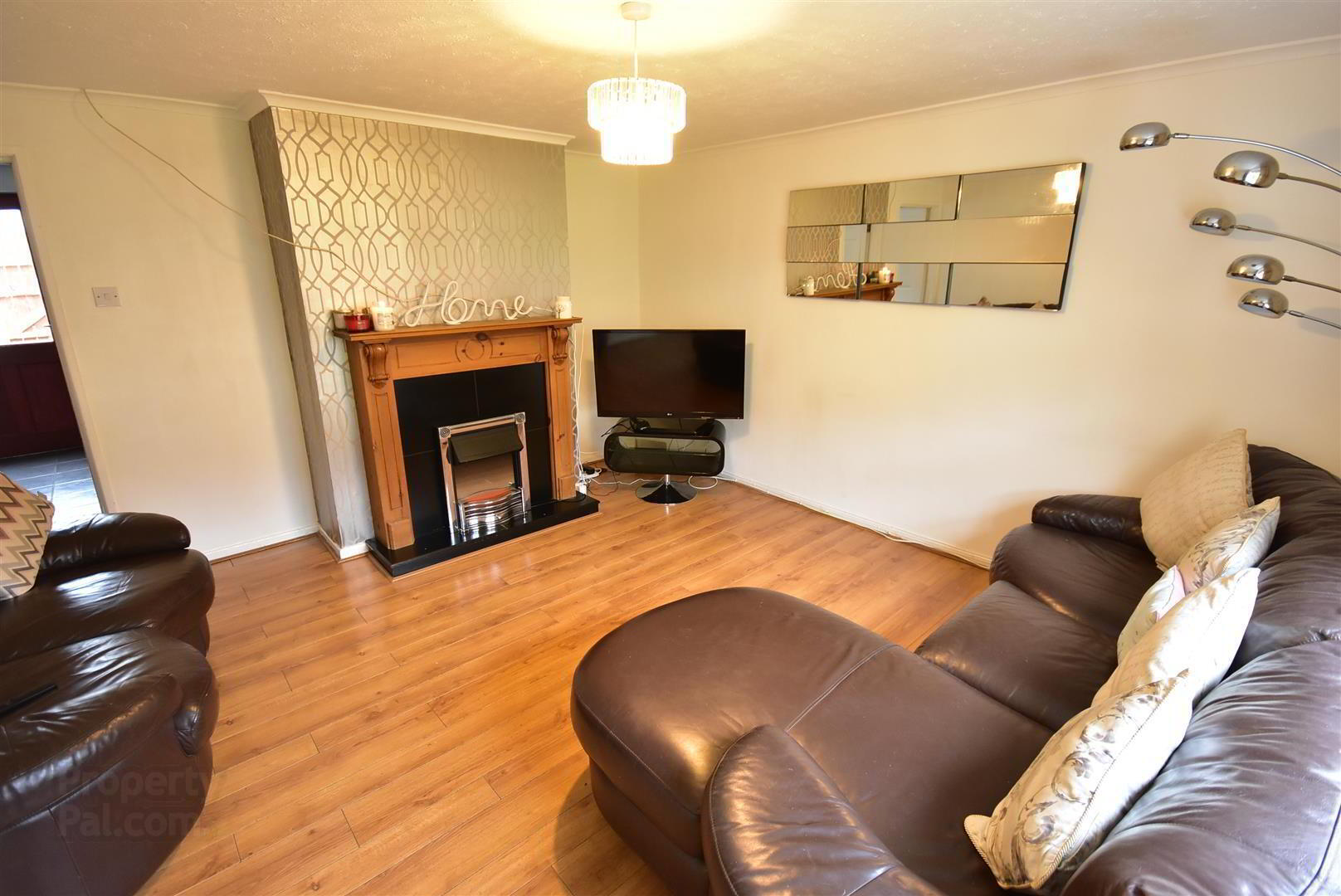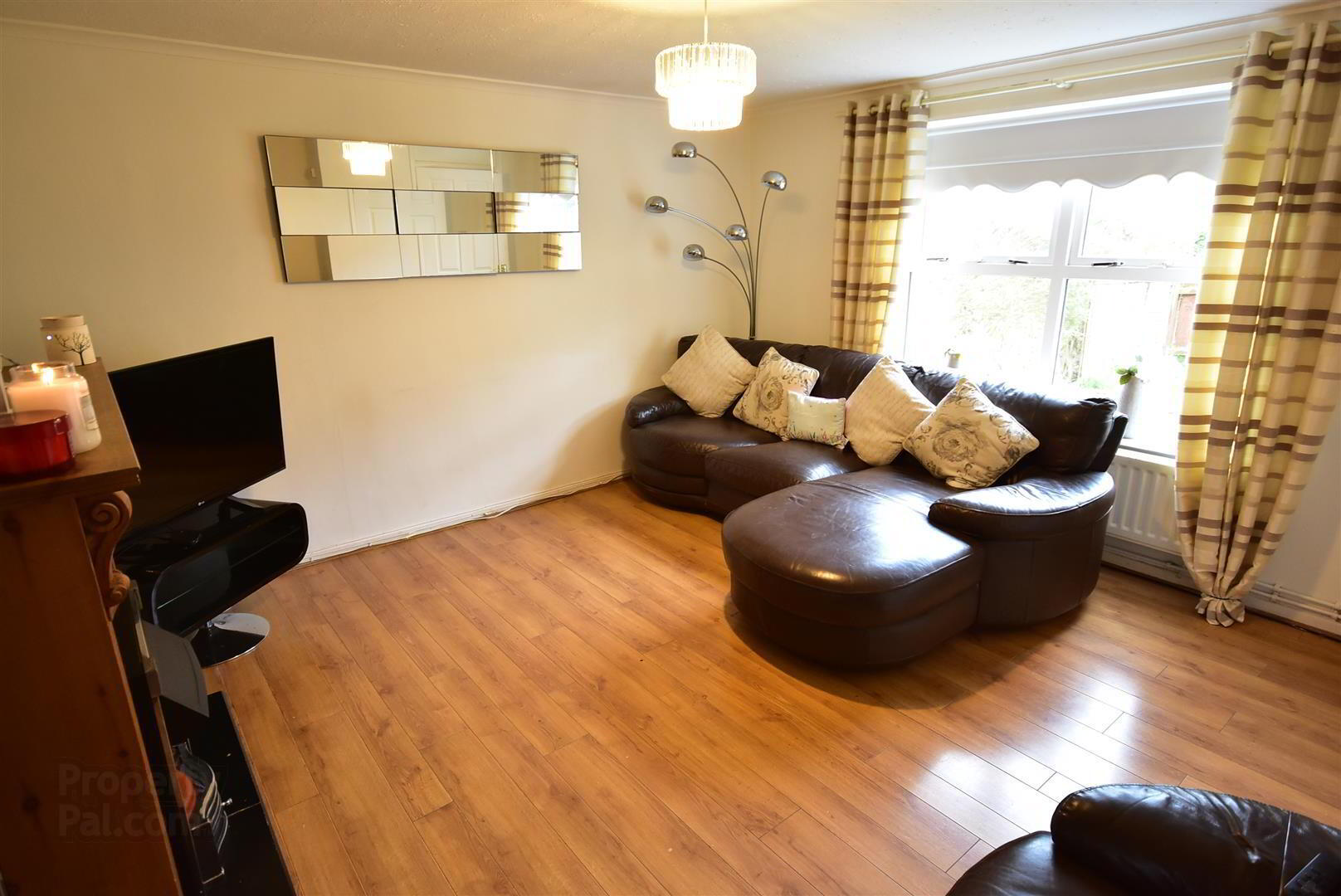


35 Corbally Avenue,
Antrim, BT41 1EF
3 Bed Mid-terrace House
Offers Over £104,950
3 Bedrooms
1 Bathroom
1 Reception
Property Overview
Status
For Sale
Style
Mid-terrace House
Bedrooms
3
Bathrooms
1
Receptions
1
Property Features
Tenure
Freehold
Energy Rating
Broadband
*³
Property Financials
Price
Offers Over £104,950
Stamp Duty
Rates
£475.07 pa*¹
Typical Mortgage

Features
- Entrance hall with staircase to First Floor
- Living room 14'3 x 14'0 with imitation fire and ornate wooden surround / Granite effect inset / Wood laminate floor
- Kitchen with informal dining 17'5 x 10'1
- Full range of light oak "Shaker" style high and low level units / Space for appliances
- Access to understair storage with cupboard beyond
- First floor landing
- Three well proportioned bedrooms / All with built-in wardrobes and over head lockers
- Bathroom with white suite to include cast iron bath with electric shower over
- Double glazed windows / Oil-fired central heating
- Excellent opportunity for First Time Buyers and Investors alike
Only on full internal inspection can one begin to appreciate the potential of this family home.
Early viewing strongly recommended.
- Pitched and tiled entrance canopy. Hardwood single glazed door to;
- ENTRANCE HALL
- Staircase to first floor. Single radiator.
- LIVING ROOM 4.34m x 4.27m (14'3 x 14'0)
- Imitation fire with ornate wooden surround, granite effect inset and tiled hearth. Wood laminate floor. Double radiator.
- KITCHEN WITH INFORMAL DINING 5.31m x 3.07m (17'5 x 10'1)
- Full range of light oak "Shaker" style high and low level units with feature handles and contrasting work surfaces. Space for cooker with over head extractor. One and a half bowl single drainer stainless steel sink unit and mixer taps. Plumbed for washing machine. Space for fridge freezer. Microwave recess. Part tiled walls to work surfaces. Fully tiled floor. Hard wood part double glazed door to rear. Open to under stair storage with storage cupboard beyond.
- FIRST FLOOR LANDING
- Access to loft. Hot press with insulated copper cylinder, immersion heater and integrated shelving.
- BEDROOM 1 3.35m x 3.12m (11'0 x 10'3)
- Wood laminate flooring. Double doors to built-in wardrobe with overhead lockers. Single radiator.
- BEDROOM 2 3.68m x 2.67m (12'1 x 8'9)
- Wood laminate flooring. Double doors to built-in wardrobe with overhead lockers. Single radiator.
- BEDROOM 3 2.79m x 2.57m (9'2" x 8'5" )
- (max) Wood laminate flooring. Double doors to built-in over stairs storage with over-head lockers. Single radiator.
- BATHROOM 1.85m x 1.65m (6'1 x 5'5)
- White suite comprising original cast iron bath with "Triton" electric shower over. Push button low flush W/C and pedestal wash hand basin. Fully tiled floor with decorative border. Wood laminate floor. Extractor fan. Single radiator.
- OUTSIDE
- Timber fencing with timber pedestrian gates to paved pathway. Low maintenance garden to front in pink stone.
6Ft. timber pedestrian gate and fencing to enclosed and fully paved rear yard. PVC tank. Outside tap and light. - ATTACHED BOILER HOUSE 1.65m x 0.97m (5'5 x 3'2)
- Oil-fired boiler. Light.
- BRICK BUILT STORE 1.98m x 1.30m (6'6 x 4'3)
- IMPORTANT NOTE TO ALL POTENTIAL PURCHASERS;
- Please note, none of the services or appliances have been tested at this property.





