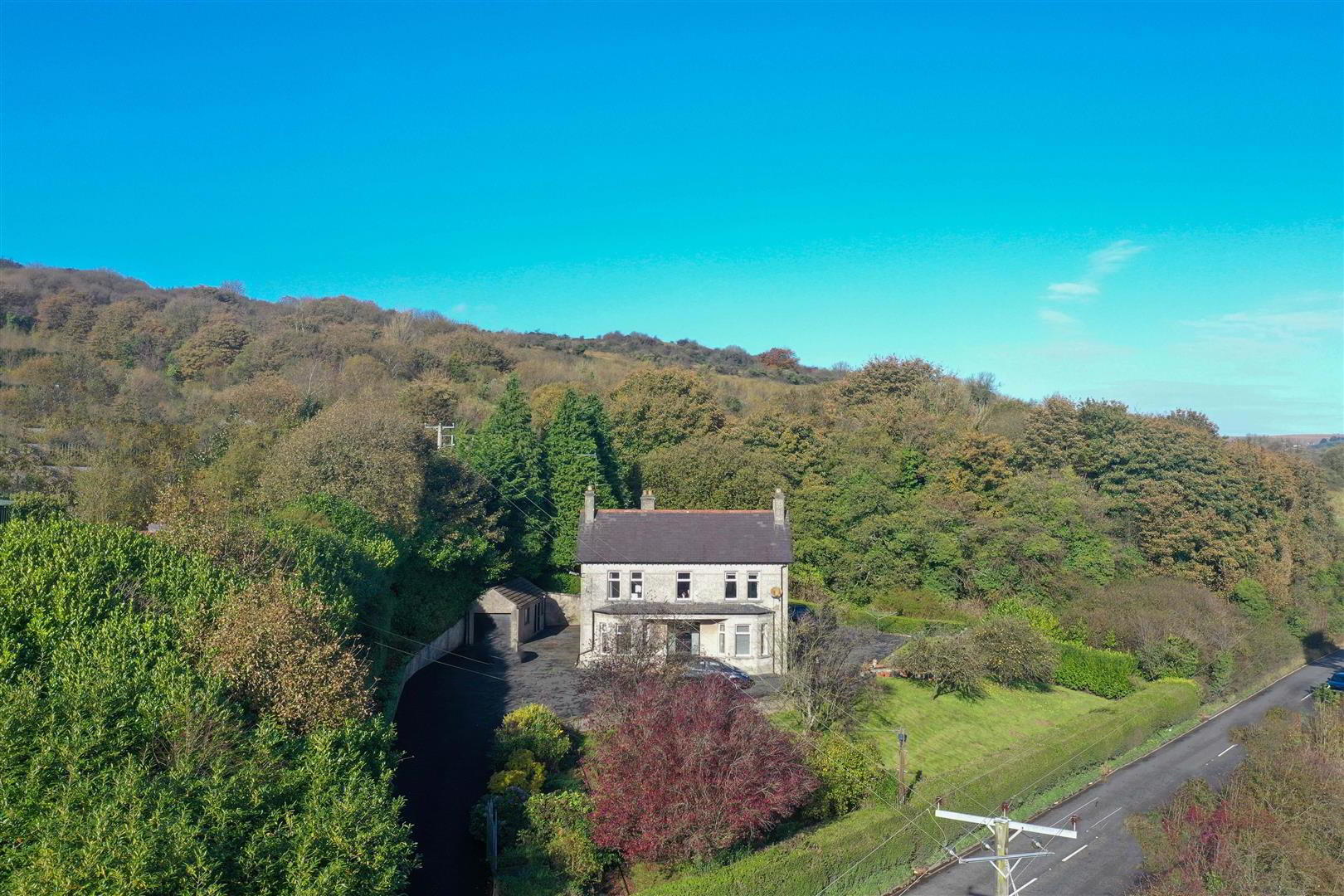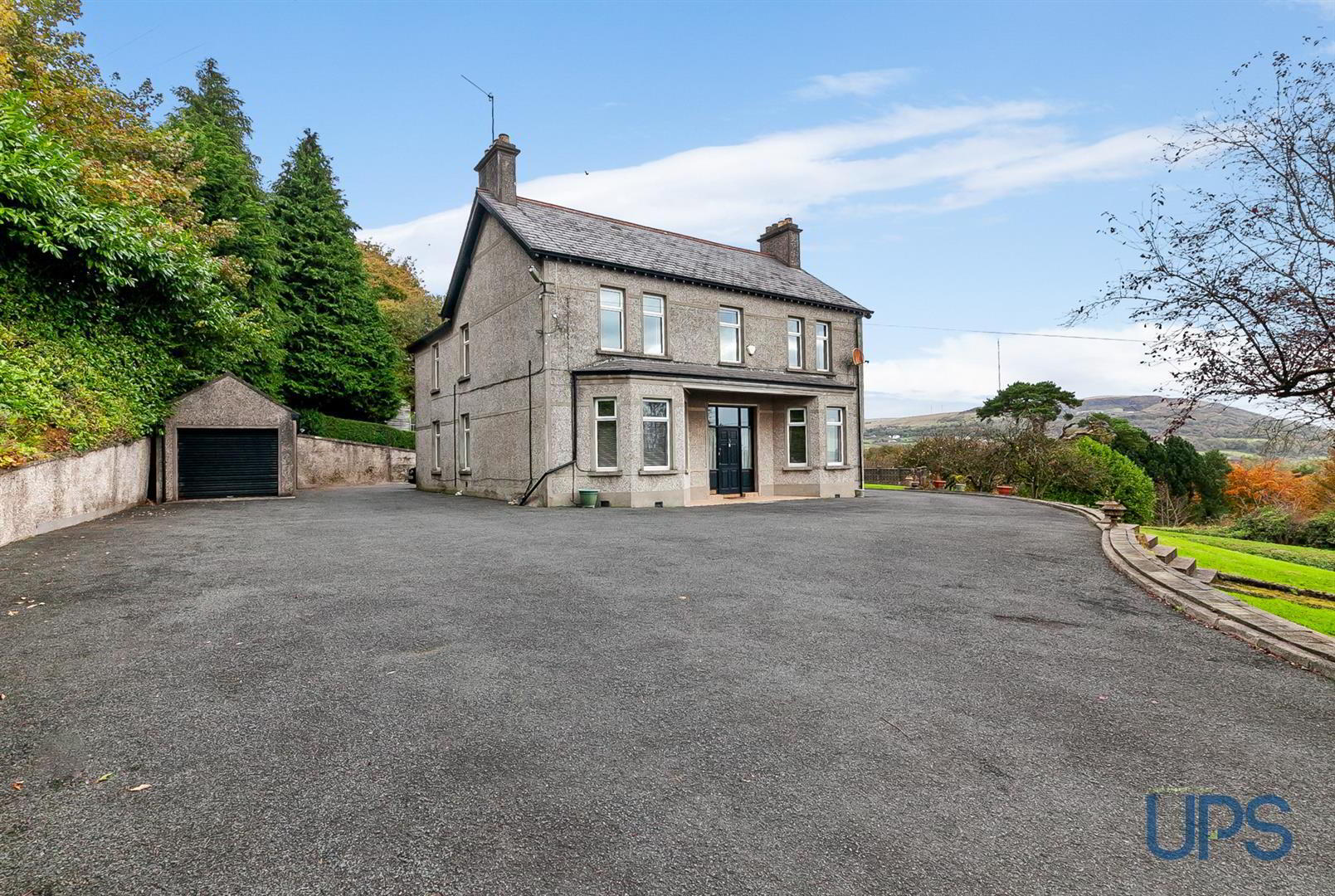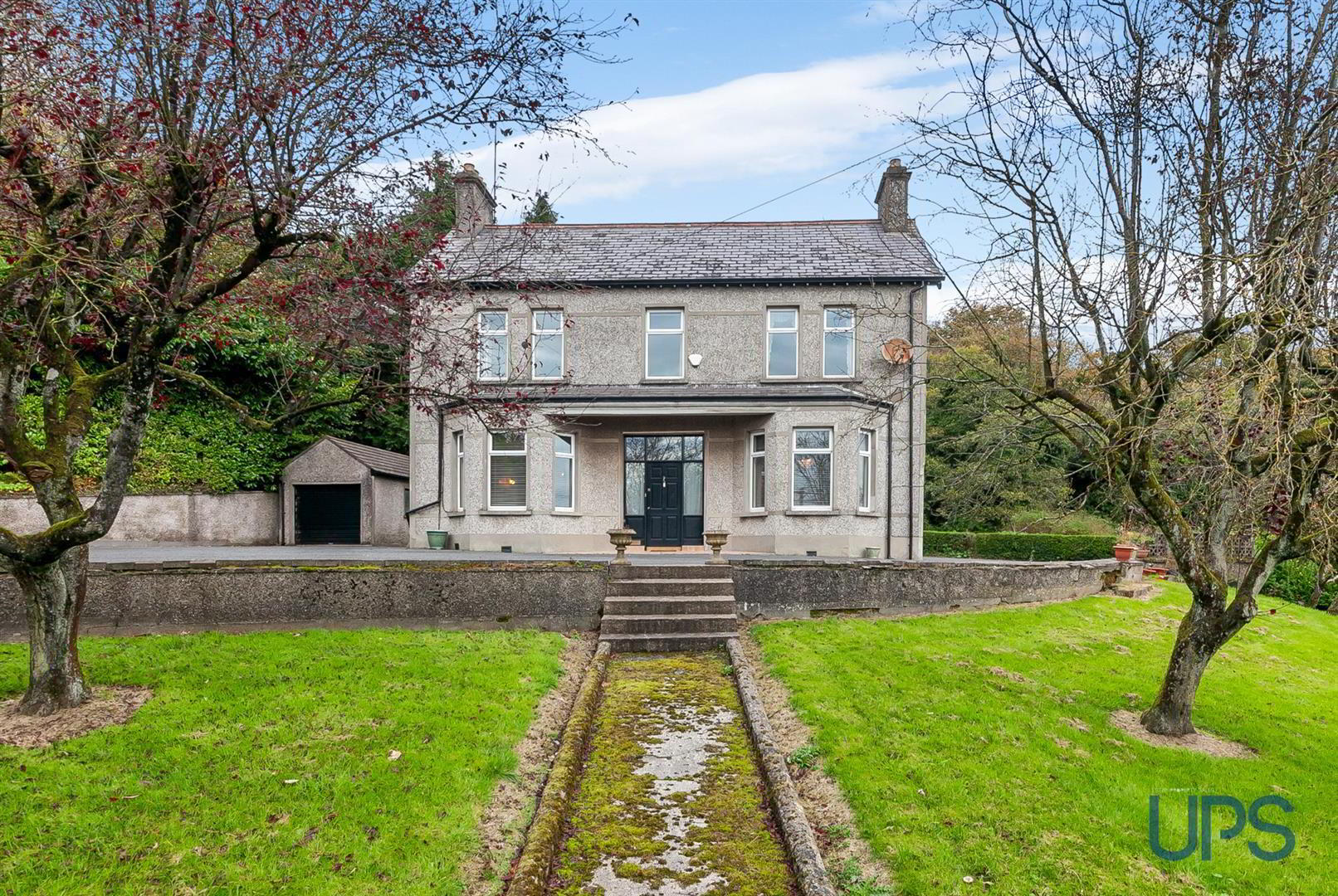


35 Colinglen Road,
Dunmurry, Belfast, BT17 0LW
4 Bed Detached House
Offers Around £405,000
4 Bedrooms
3 Bathrooms
3 Receptions
Property Overview
Status
For Sale
Style
Detached House
Bedrooms
4
Bathrooms
3
Receptions
3
Property Features
Tenure
Freehold
Energy Rating
Broadband
*³
Property Financials
Price
Offers Around £405,000
Stamp Duty
Rates
£2,456.46 pa*¹
Typical Mortgage
Property Engagement
Views Last 7 Days
2,669
Views Last 30 Days
7,385
Views All Time
21,913

Features
- A substantial double fronted extended period family home that enjoys a magnificent elevated mature landscaped freehold site.
- Four exceptional bright double bedrooms.
- Principle Bedroom with ensuite shower room and further dressing room.
- Three separate reception rooms.
- Extended fitted kitchen with feature Aga / casual dining area.
- Separate utility room / Further Laundry or Office space.
- Large bathroom suite with separate shower cubicle.
- Downstairs W.c.
- Upvc double glazed windows / Oil fired central heating system.
- Automatic double gates to extensive car parking / Large detached garage.
A very unique opportunity to acquire a substantial double fronted extended period property, approached by feature automated double gates with remote access to a sweeping driveway, that commands a superior mature elevated secluded Freehold site with outstanding uninterrupted panoramic views over Belfast and out towards the Mourne Mountains. Constructed Circa 1895, ownership within the same family and never sold before, the property boasts: Four exceptional bright double bedrooms / Principle Bedroom with ensuite shower room and further dressing room. Three separate reception rooms. Extended fitted kitchen with a feature Oil Fired Aga / casual dining area. Separate utility room / laundry room or Office. Large bathroom suite with separate shower cubicle. Downstairs cloakroom / W.c. Upvc double glazed windows. Oil fired central heating system. Large detached garage / driveway with ample car parking both front and rear. Mature landscaped gardens with neat lawns, planted areas, apple trees and high hedging. Many original period characteristics to include Feature Deep Moulded Cornice / Bay windows / High Ceilings / Fire places. Offering tremendous convenience and easy access to major road network / M1 Motorway / Belfast City Centre and Lisburn City Centre. An extensive property with much character and warmth that offers well appointed family living accommodation throughout that is difficult to find in today's market. This home will not disappoint. Early viewing advised. Chain Free.
- GROUND FLOOR
- ENTRANCE HALL
- To;
- LOUNGE 7.62m x 4.09m (25'0 x 13'5)
- Feature fireplace with inset and hearth, deep moulded cornicing. Feature Bay window.
- FAMILY ROOM 4.60m x 3.84m (15'1 x 12'7)
- DINING ROOM 5.54m x 4.65m (18'2 x 15'3)
- Feature fireplace with inset and hearth, wood strip floor, deep moulded cornicing, bay window.
- EXTENDED FITTED KITCHEN / DINING AREA 4.47m x 5.54m (14'8 x 18'2)
- Range of high and low level units, formica work surfaces, feature sink unit, tiling, breakfast bar, feature oil fired Aga. Plumbed for dishwasher. Tongue and groove ceiling, ceramic tiled floor.
- UTILITY ROOM 2.21m x 1.93m (7'3 x 6'4)
- Plumbed for washing machine.
- SEPARATE W.C
- Low flush w.c, pedestal wash hand basin. Oil fired Boiler.
- LAUNDRY / OFFICE 2.74m.1.83m x 2.13m.1.83m (9.6 x 7.6)
- Feature shelving.
- FIRST FLOOR LANDING
- PRINCIPLE BEDROOM 1 4.80m x 4.88m (15'9 x 16'0)
- ENSUITE SHOWER ROOM
- Fully tiled shower cubicle, thermostatically controlled shower unit, low flush w.c. Wash hand basin. Tiling, ceramic tiled floor, chrome heated towel rail.
- DRESSING ROOM 1.96m x 1.91m (6'5 x 6'3)
- Feature built-in robes and shelving.
- BEDROOM 2 4.75m x 3.76m (15'7 x 12'4)
- Built-in robes, wash hand basin.
- BEDROOM 3 4.47m x 3.73m (14'8 x 12'3)
- Built-in robes, wash hand basin.`
- BEDROOM 4 4.85m x 3.84m (15'11 x 12'7)
- Feature wash hand basin.
- LARGE COLOURED BATHROOM SUITE
- Corner panelled bath, telephone hand shower, shower cubicle, low flush w.c, bidet. Wash hand basin. Tiling.
- DEVELOPED ROOFSPACE
- Floored with insulation and light, slingsby type ladder.
- OUTSIDE
- Feature automated double gates with remote access, mature neat well maintained lawns, planted areas, hedging, Apple trees, sweeping driveway with ample car parking both front and rear.
- LARGE DETACHED GARAGE / STORE
- Feature roller door and light.



