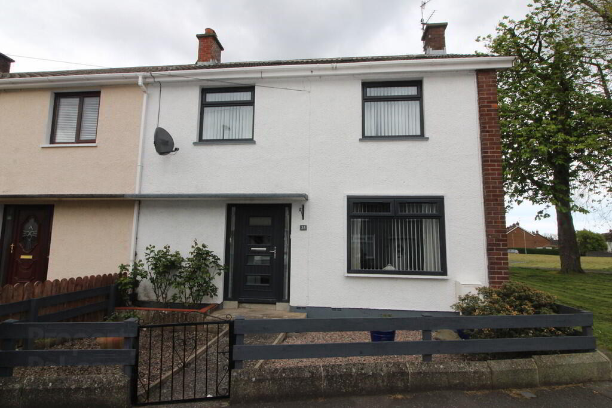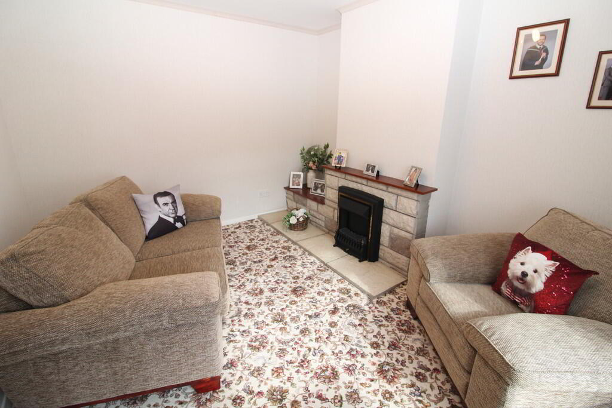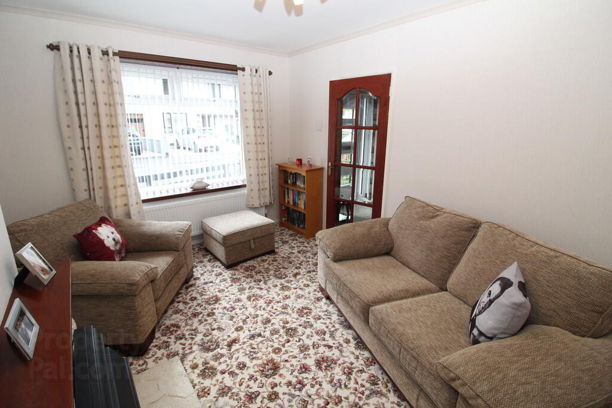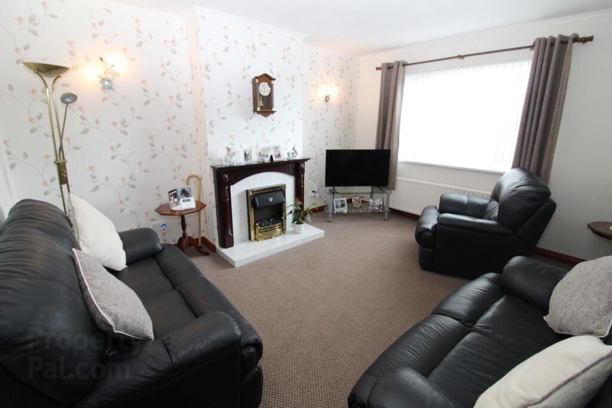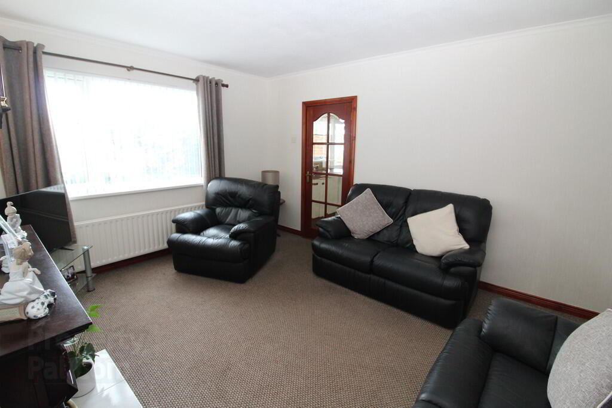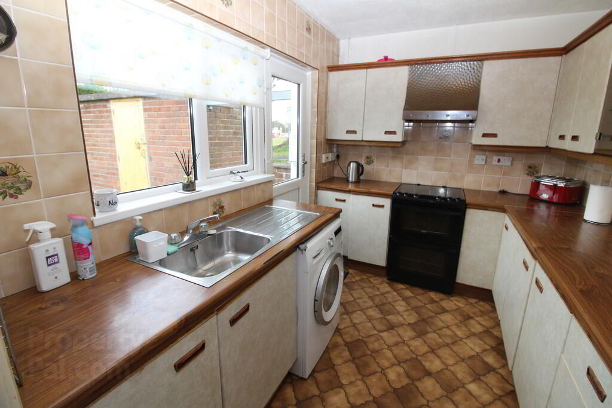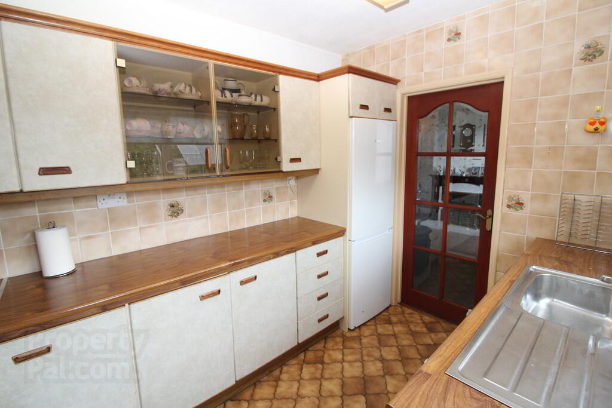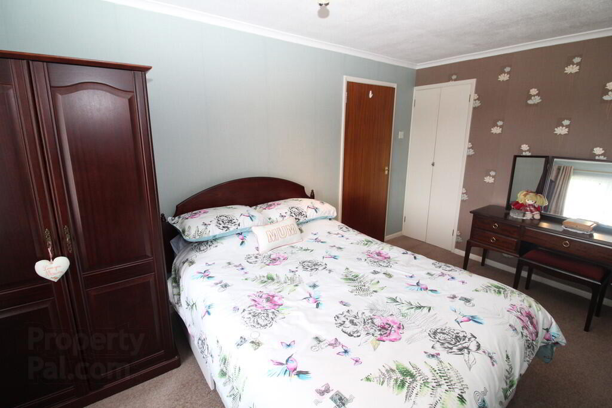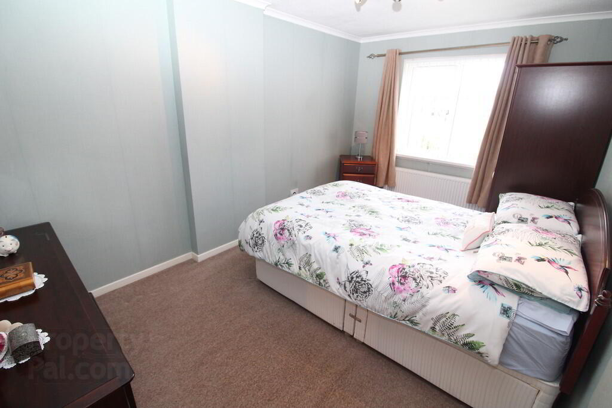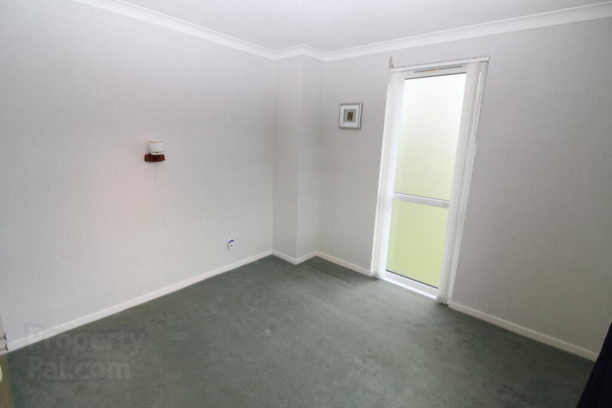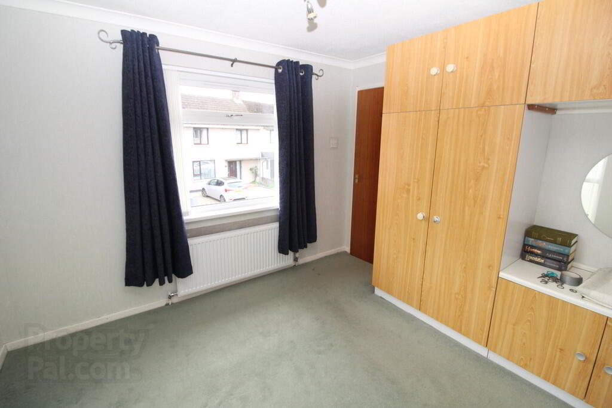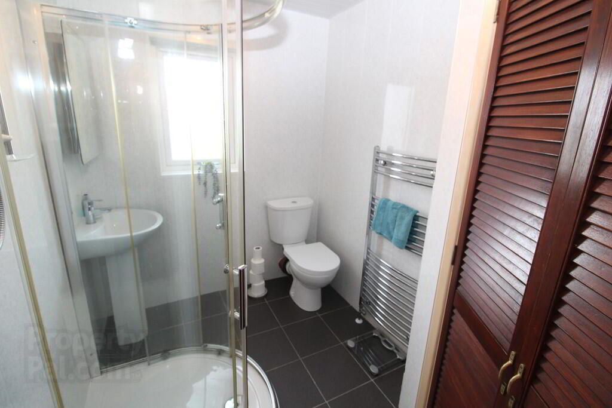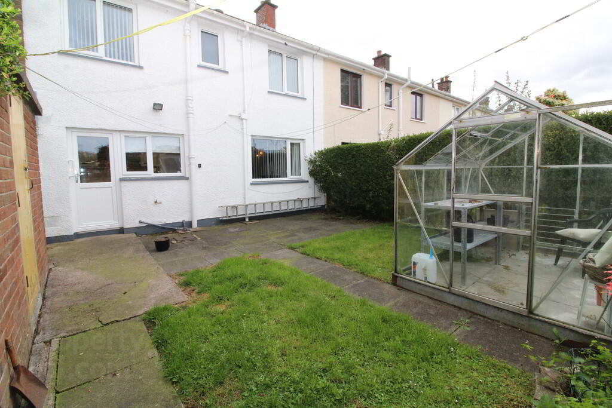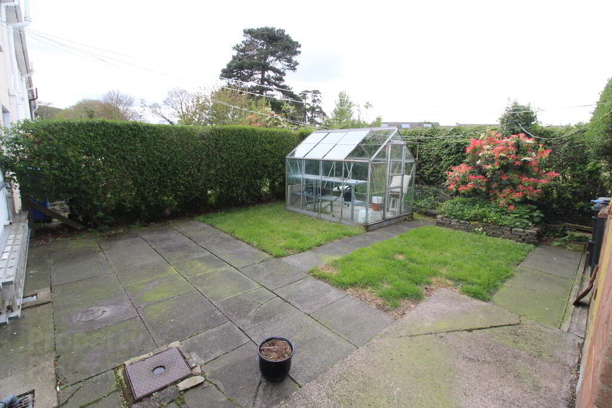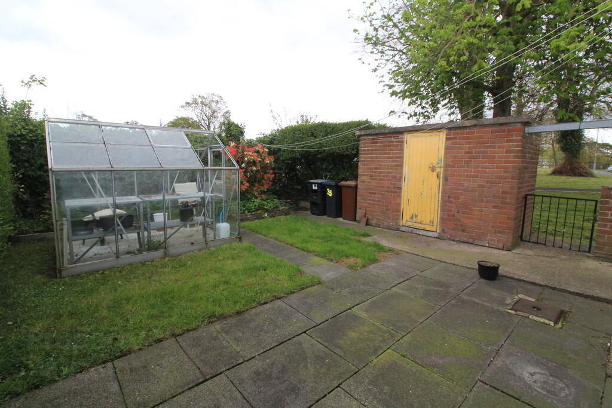35 Bracken Drive,
Newtownabbey, BT37 9PR
3 Bed End-terrace House
Offers Over £109,950
3 Bedrooms
2 Receptions
Property Overview
Status
For Sale
Style
End-terrace House
Bedrooms
3
Receptions
2
Property Features
Tenure
Not Provided
Broadband
*³
Property Financials
Price
Offers Over £109,950
Stamp Duty
Rates
£743.30 pa*¹
Typical Mortgage
Legal Calculator
Property Engagement
Views All Time
2,786
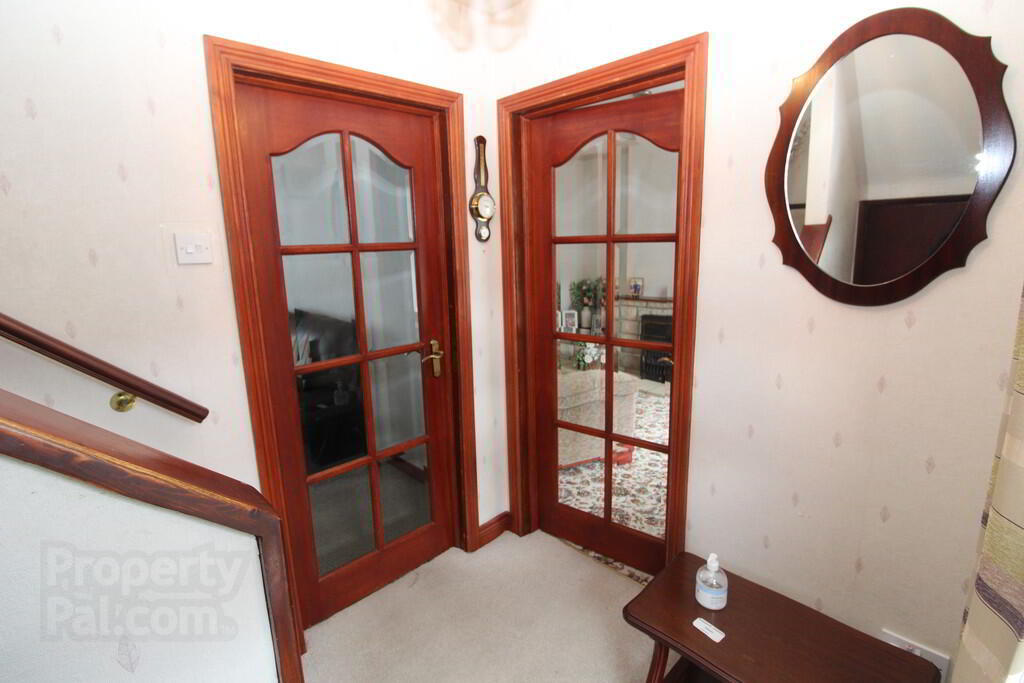
Features
- Spacious end terrace property in popular, convenient location
- 3 Bedrooms
- 2 Separate reception rooms
- Fitted kitchen
- Modern shower room
- Double glazing in uPVC frames
- Gas fired central heating
- Enclosed garden to rear
- Ideal first time buy or investment opportunity
Located in the sought-after Rushpark Estate, this bright and spacious end-terrace offers an excellent opportunity for first-time buyers. While the property is in need of some updating, it benefits from recent upgrades including new double glazing and a gas heating system, providing a solid foundation for modernisation. Set in a convenient location with easy access to local amenities and transport links, this home combines great potential with a prime position. With a bit of vision and TLC, it could be transformed into a stylish and comfortable home.
GROUND FLOORENTRANCE HALL Composite front door, understairs storage
LOUNGE 12' 8" x 10' 5" (3.86m x 3.18m) Feature stove fireplace and tiled hearth
FAMILY ROOM 14' 2" x 12' 0" (4.32m x 3.66m) Feature tiled fireplace and hearth, mahogany surround
KITCHEN 10' 5" x 7' 5" (3.18m x 2.26m) Range of high and low level units, round edge worksurfaces, single drainer stainless steel sink unit with mixer taps, cooker point, plumbed for washing machine, glazed display units, wall tiling, ceramic tiled flooring
FIRST FLOOR
LANDING Built in storage, access to roofspace
BEDROOM (1) 14' 1" x 8' 9" (4.29m x 2.67m) Plus built in robe
BEDROOM (2) 10' 9" x 7' 7" (3.28m x 2.31m)
BEDROOM (3) 10' 5" x 9' 7" (3.18m x 2.92m) Including built in robes
SHOWER ROOM Glazed shower cubicle with Mira electric shower, low flush W/C, pedestal wash hand basin, chrome heated towel rail, ceramic tiled flooring, PVC panelled walls and ceiling, built in cupboard with gas fired boiler
OUTSIDE Front: in stones
Rear: garden to rear in neat lawn, paved patio area, outside store, light and tap


