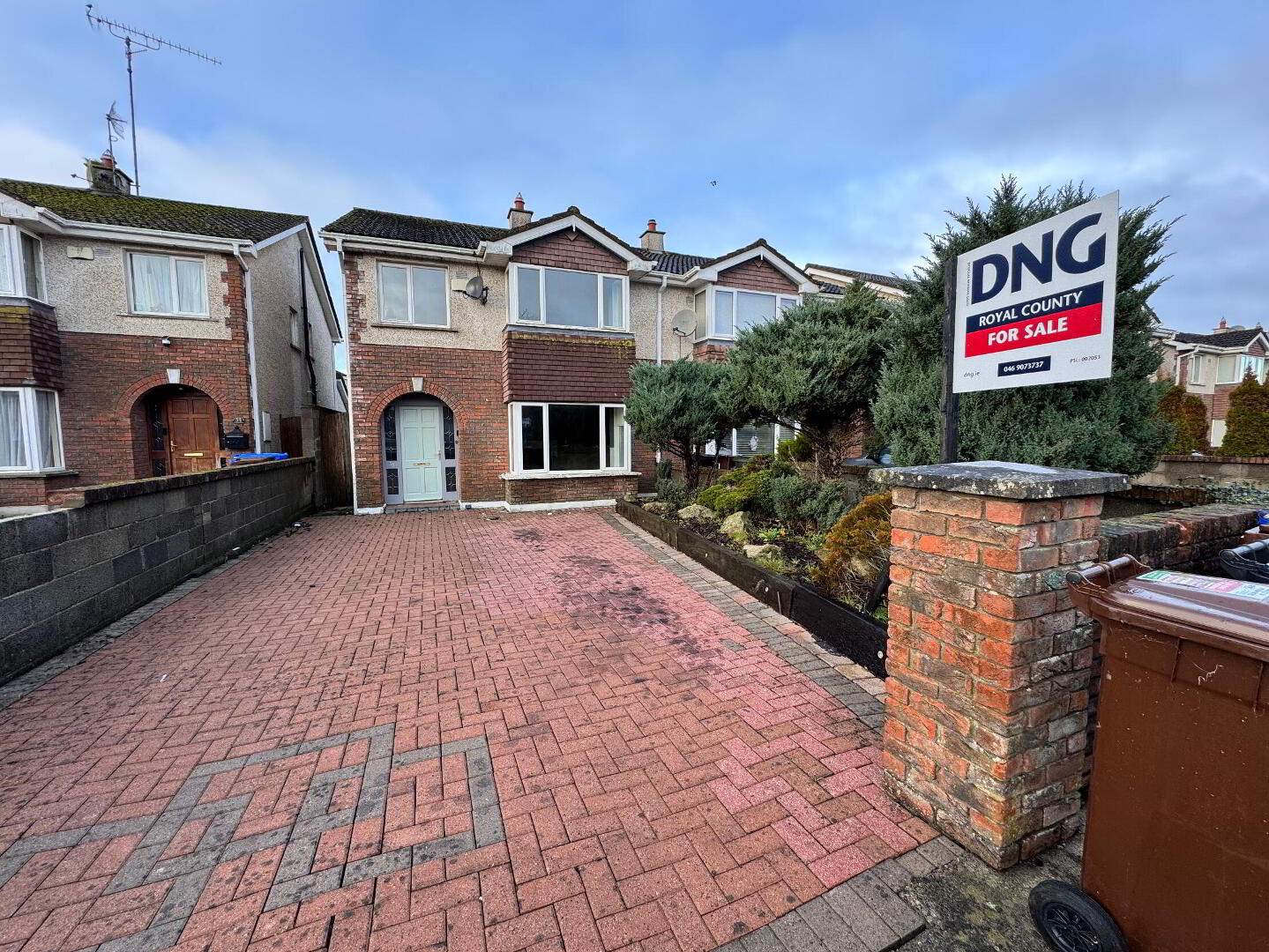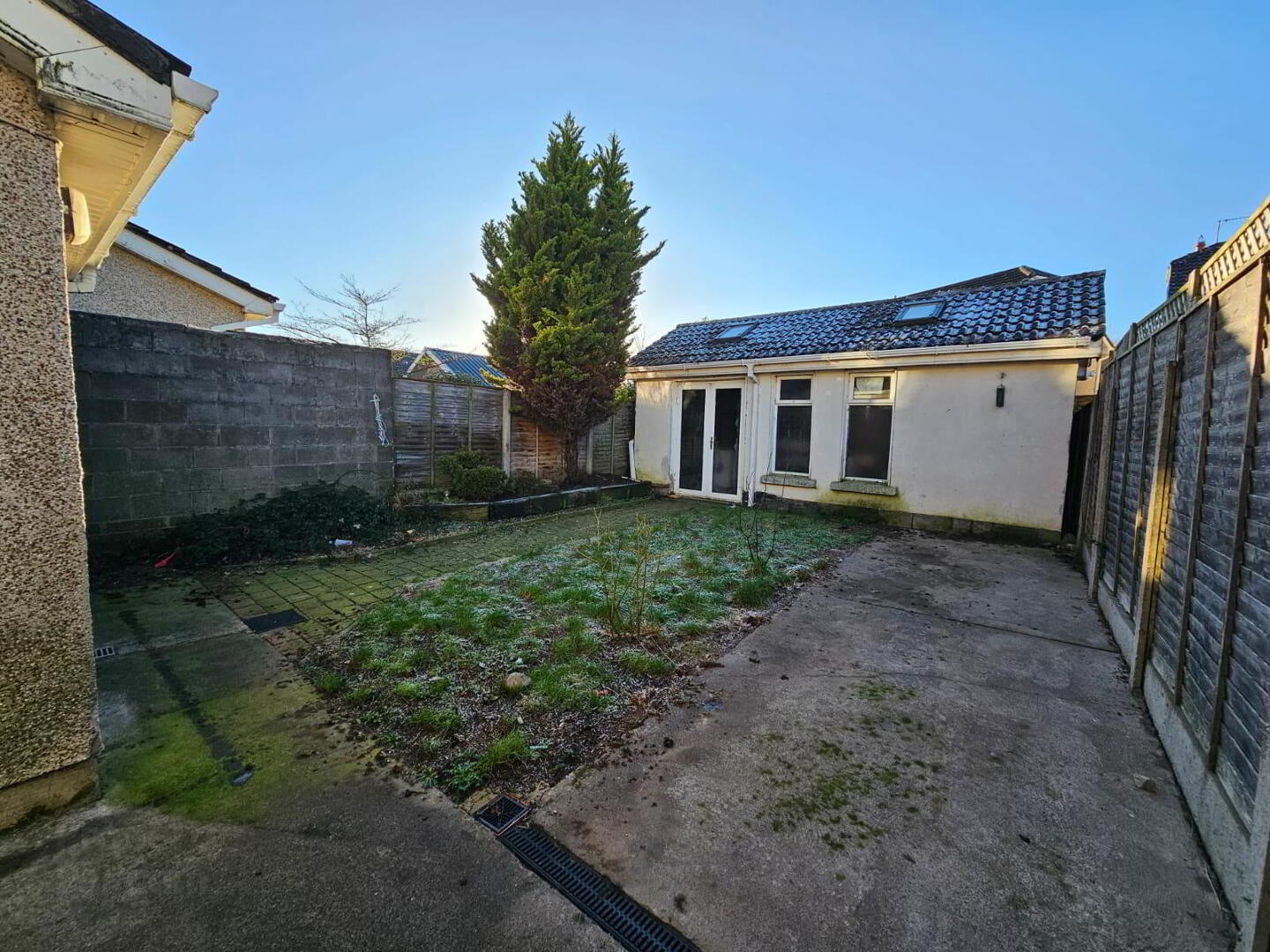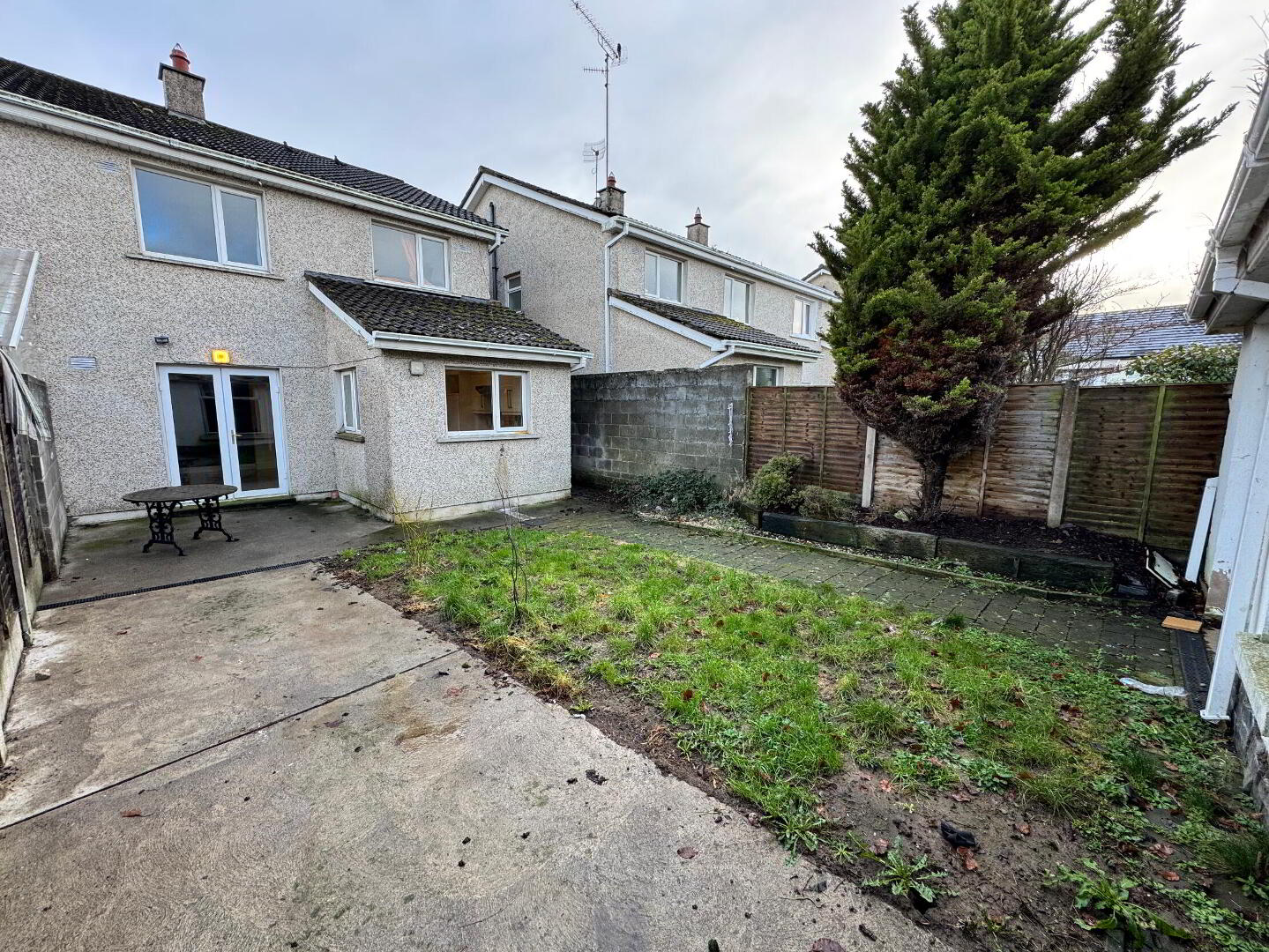


35 Boyne View,
Johnstown, Navan, C15TP8X
4 Bed Semi-detached House
Asking Price €345,000
4 Bedrooms
3 Bathrooms
1 Reception
Property Overview
Status
For Sale
Style
Semi-detached House
Bedrooms
4
Bathrooms
3
Receptions
1
Property Features
Tenure
Not Provided
Property Financials
Price
Asking Price €345,000
Stamp Duty
€3,450*²
Property Engagement
Views Last 7 Days
35
Views Last 30 Days
197
Views All Time
232

DNG Royal County, Navan's premier estate agency are delighted to bring this property to the open market.
No. 35 is a lovely 4-bedroom semi-detached family home, located in the highly sought-after Johnstown area of Navan. With its elegant half-brick facade and charming bay window, this property combines style, space, and practicality—perfect for modern family living.
The home offers well-proportioned rooms throughout, including an entrance hall, a cozy sitting room, a well-appointed kitchen, a separate dining room, a guest WC, and a utility room. Upstairs, you'll find four bedrooms, including a master ensuite, along with a family bathroom.
The mature rear garden is beautifully presented, ideal for entertaining or family activities. It includes a large block-built shed for storage or potential workshop use, as well as convenient pedestrian side access. To the front, the cobblelock driveway provides generous off-street parking
The property is located within walking distance to both primary and secondary schools, Johnstown Shopping Centre. Close to Navan town centre and junction 8 off the M3, ensuring easy commuting.
Contact DNG Royal County Estate Agents in Navan on 046 9073737 to schedule a viewing and see all that this delightful home has to offer.
GROUND FLOOR
Entrance Hall - 1.98 m x 5.11 m - Light filled, with timber floors and under stairs storage
Living Room - 3.16 m x 4.19 m - With timber floor, a feature fireplace and a bay window.
Dining Room - 2.71 m x 2.85 m - With a timber floor and French doors leading to the rear garden
Kitchen/Breakfast Room - 2.48 m x 2.66 m - A well equipped kitchen with a tiled floor
Guest W.C. - 1.58 m x 1.44 m - With a w.c and w.h.b.
Utility Room - 0.81 m x 1.92 m - With a tiled floor and side door leading to rear garden.
FIRST FLOOR
Hall - 1.91 m x 3.70 m
Bedroom 1 - 3.17 m x 4.75 m - A double bedroom with built in wardrobes
En-suite 1.82 m x 1.67 m Fully tiled With Shower, wc and whb
Bedroom 2 - 3.16 m x 3.73 m - Double bedroom with built in wardrobes
Bedroom 3 - 2.71 m x 3.01 m- A double bedroom with built in wardrobes
Bedroom 4 - 2.70 m x 2.66 m- Single bedroom with a built in wardrobe
Bathroom - 1.70 m x 2.16 m With wall and floor tiles, a bath/shower, w.c. and a w.h.b.
Hot Press


