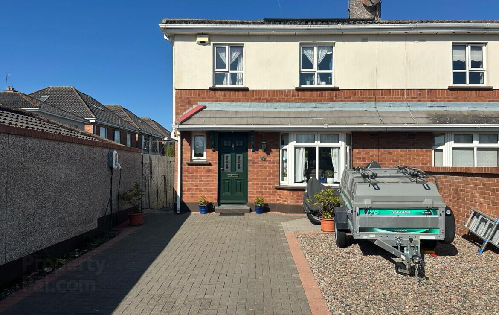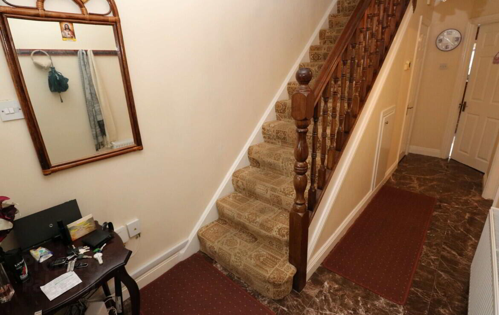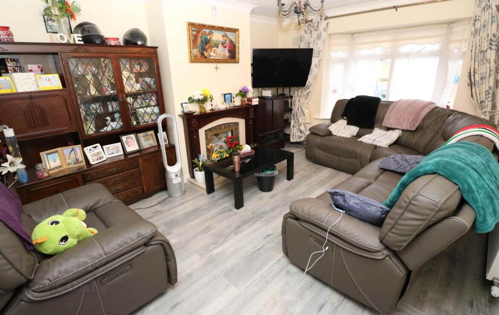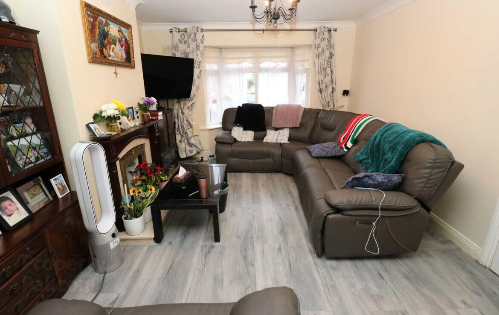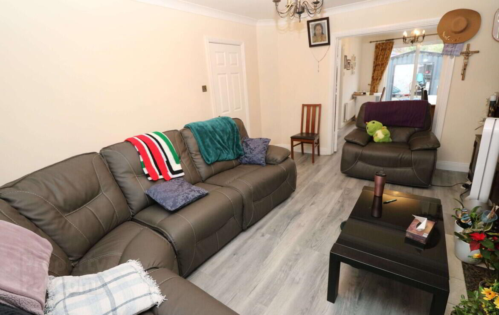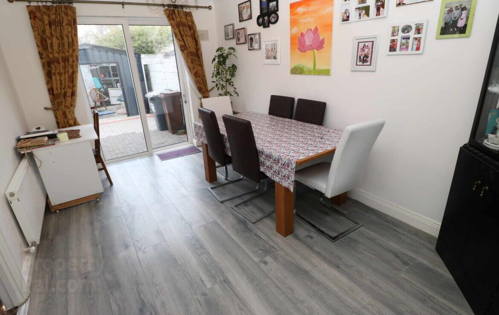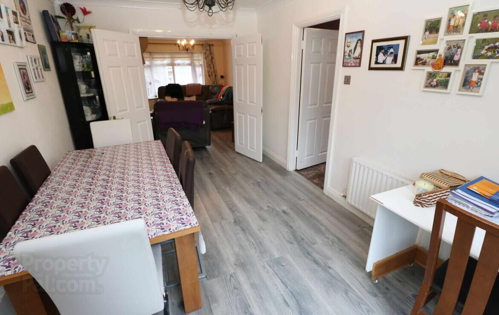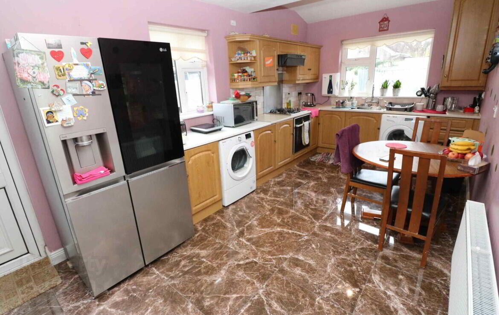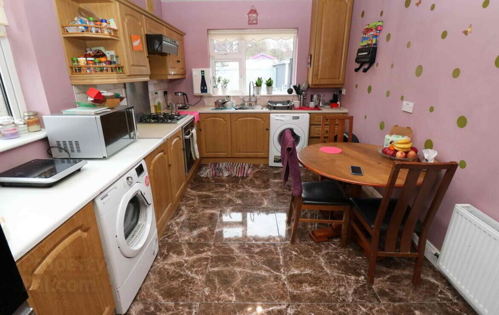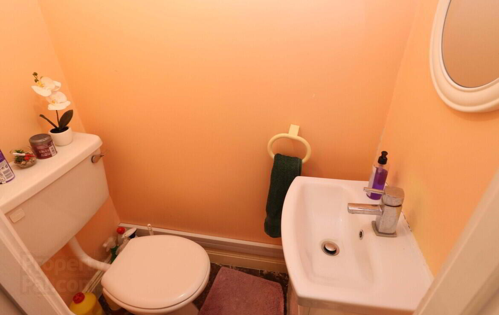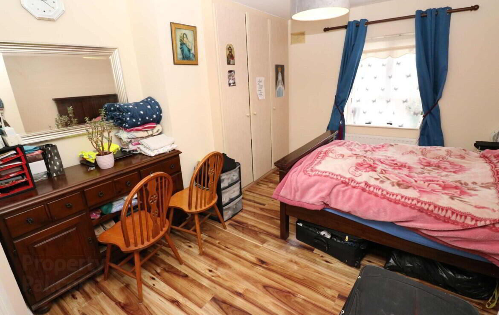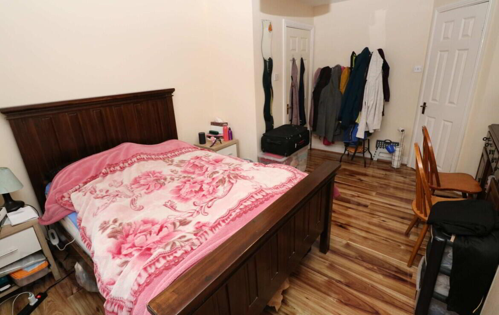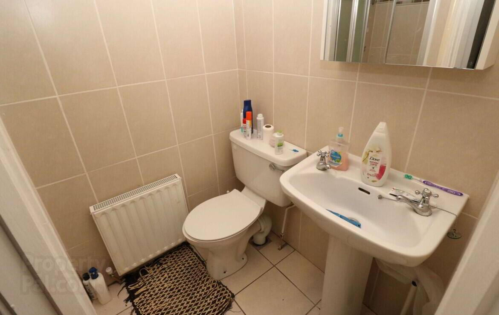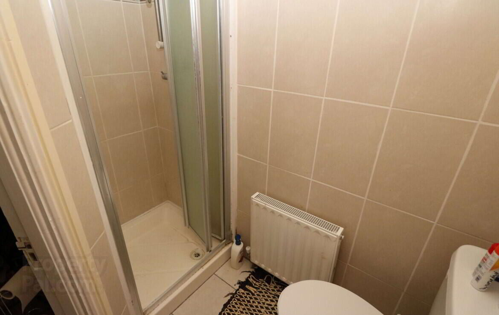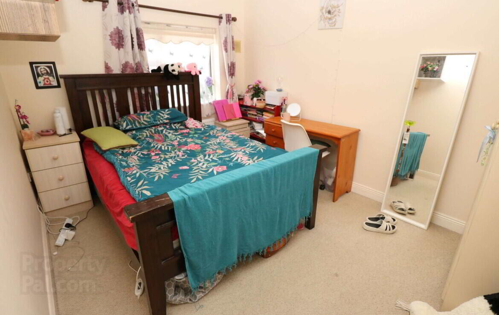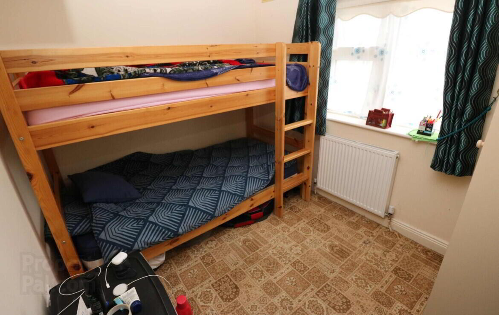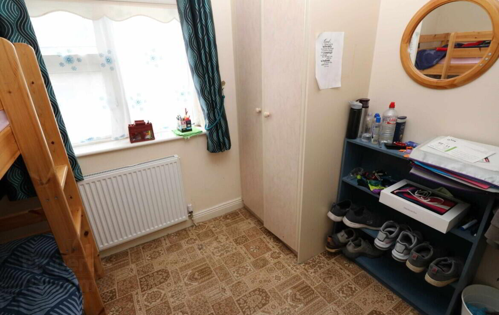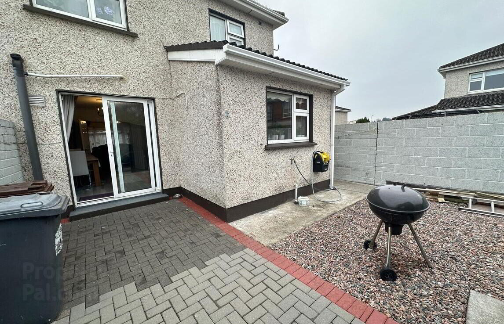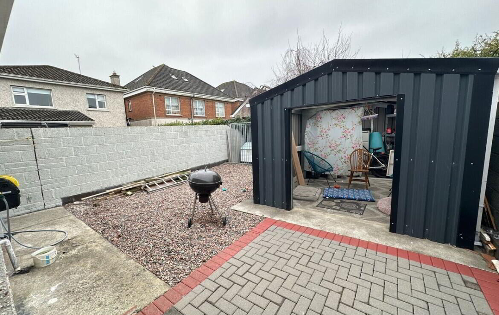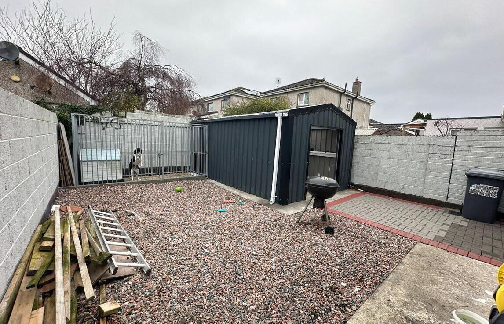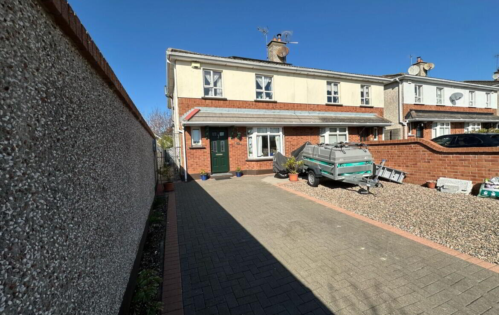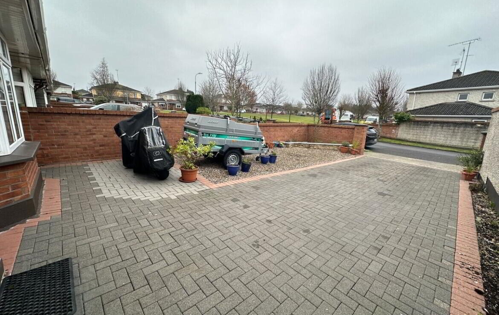35 Boyne Hall,
Drogheda, A92Y5YX
4 Bed Semi-detached House
Price €375,000
4 Bedrooms
3 Bathrooms
Property Overview
Status
For Sale
Style
Semi-detached House
Bedrooms
4
Bathrooms
3
Property Features
Tenure
Not Provided
Energy Rating

Property Financials
Price
€375,000
Stamp Duty
€3,750*²
Property Engagement
Views Last 7 Days
13
Views Last 30 Days
90
Views All Time
270
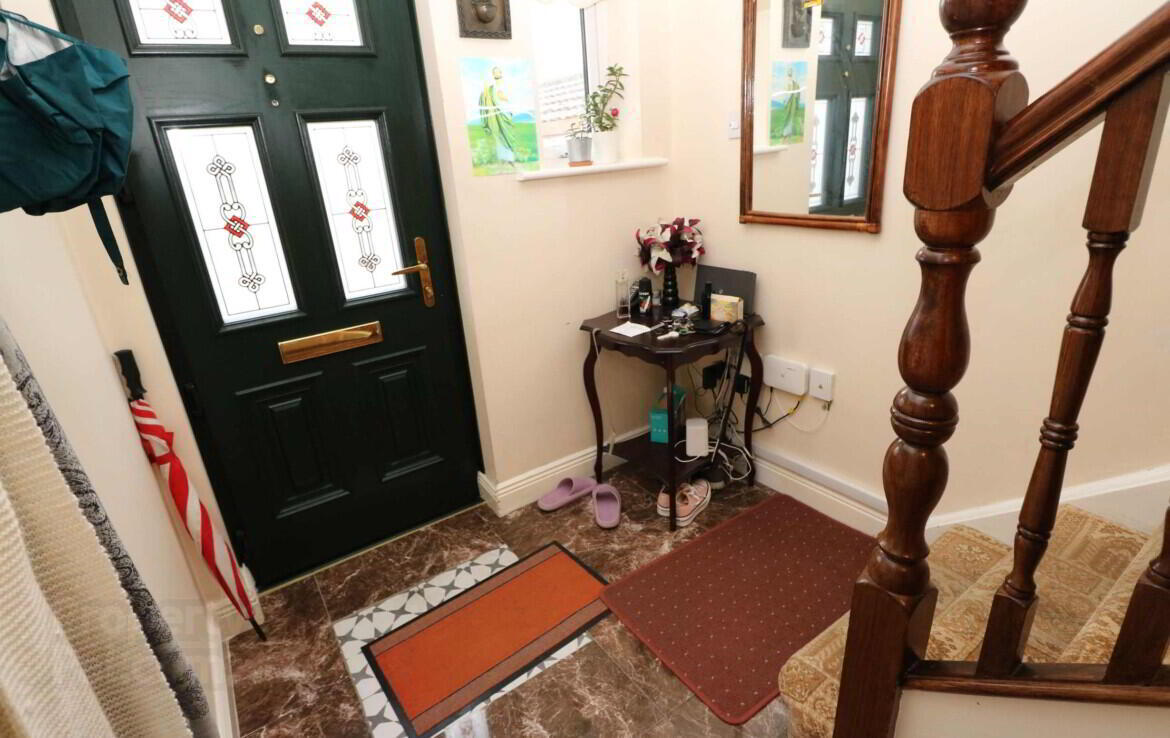
This excellent 4 bedroom semi-detached residence is an ideal family home situated in Boyne Hall, Drogheda, Co. Louth. The well planned and spacious interiors are flooded with natural light and extend to c. 115 sq. m (c.1,238 sq. ft). No. 35 is presented in good condition and boasts a sunny west facing rear orientation, perfect for entertaining. Located on the north side of Drogheda, the house is only a 20 minute walk to Drogheda Town Centre, whilst for motorist’s, the M1 Motorway can be accessed within a 2 minute drive. This property has huge appeal to anyone seeking a good quality very well maintained family home – Viewing is highly recommended.
AMV – €375,000- For Sale by Private Treaty
Features
4 Bedroom Semi-Detached Property
Extends to C. 115 sq.m (1,238 sq.ft.)
Built C. 1996
G-F-C-H – 2 Years Old
New Radiators, Boiler, Hot Water Cylinder, Ember Smart Heating Control
Open Fire
PVC Double Glazing Throughout
Solar PV Panels – 5 kw Battery
Zappi EV Charging Point 7KW
Stira Staircase To Attic Storage
Upgraded Front Door
West Facing Rear Orientation
Steel Garden Shed
Off-Street Parking
Cobble Lock Front Driveway
Wired For Alarm
Accommodation Includes
Entrance Hallway
Guest WC (0.80m x 1.44m)
Living Room (3.75m x 4.67m)
Kitchen/Breakfast (2.86m x 6.13m)
Dining (2.86m x 4.37m)
1st Floor
Bedroom 1 (2.83m x 3.56m)
(1.63m x 2.82m)
En Suite (1.49m x 1.22m)
Bedroom 2 (2.85m x 3.72m)
Bedroom 3 (2.32m x 2.88m)
Bedroom 4 (1.87m x 2.12m) (1.12m x 1.05m)
Main Bathroom (1.81m x 2.05m)
Building Energy Rating
BER: C2
BER No. 103470589
Energy Performance Indicator: 188.69 kWh/m²/yr
Viewing Details
Strictly by appointment with the sole selling agent.
BER Details
BER Rating: C2
BER No.: 103470589
Energy Performance Indicator: Not provided

