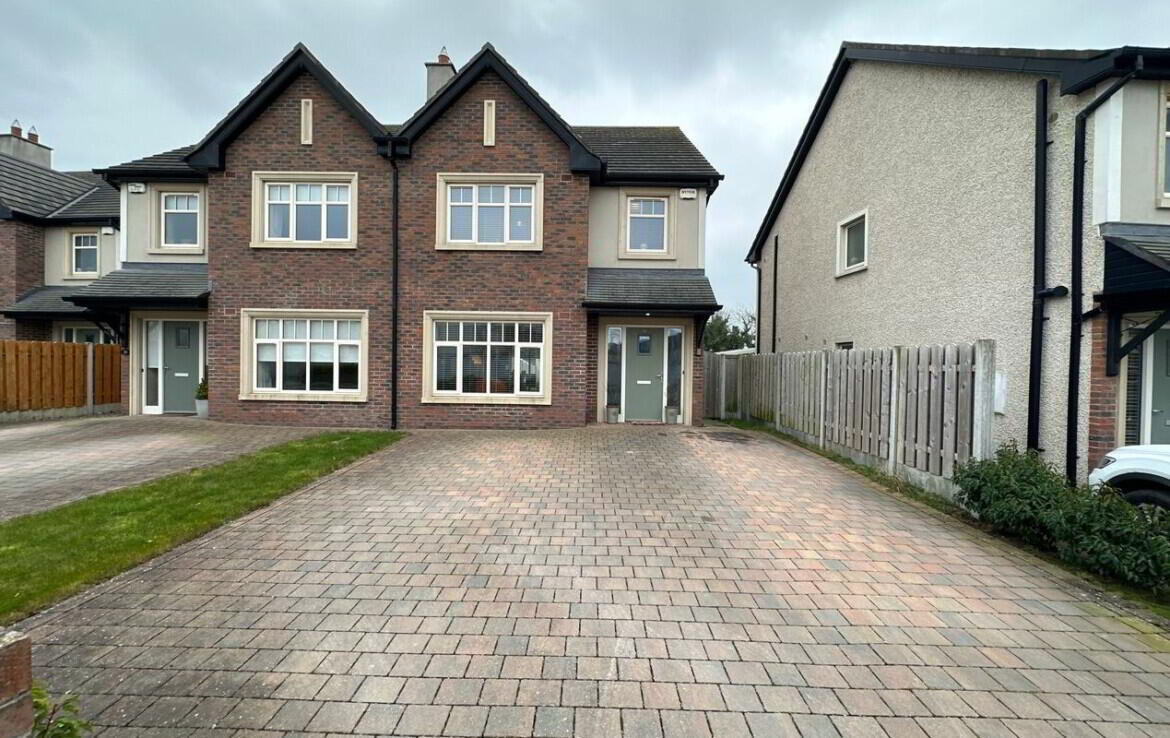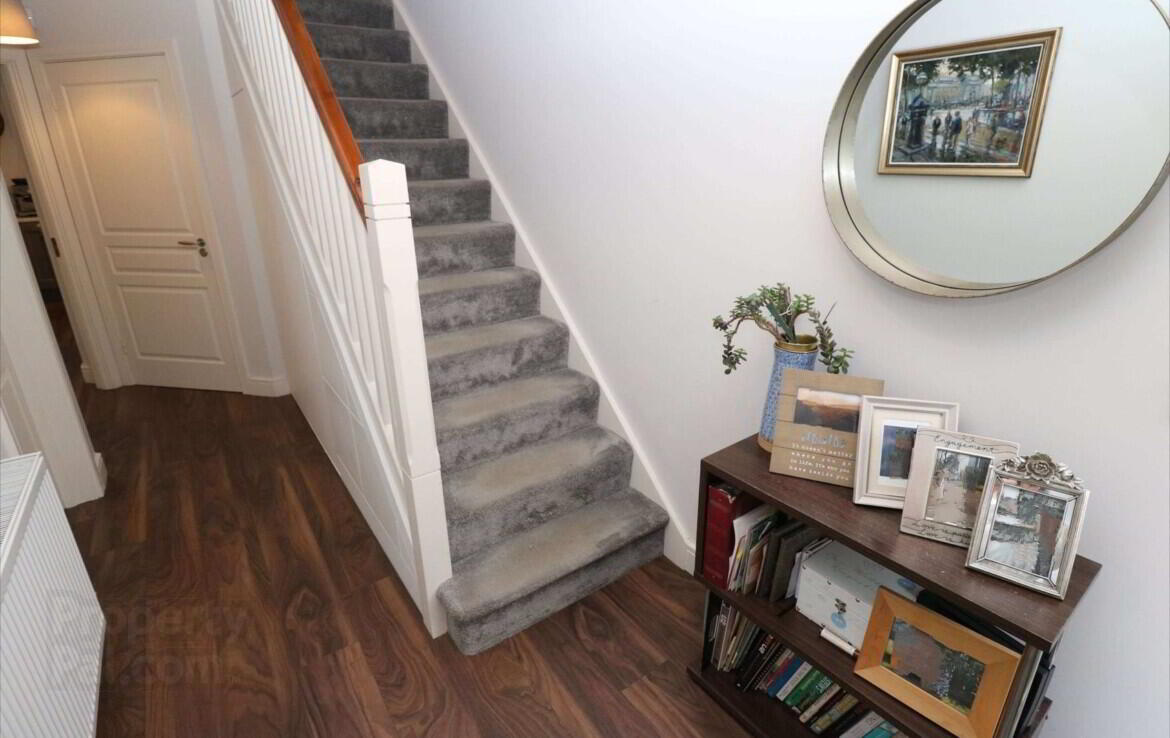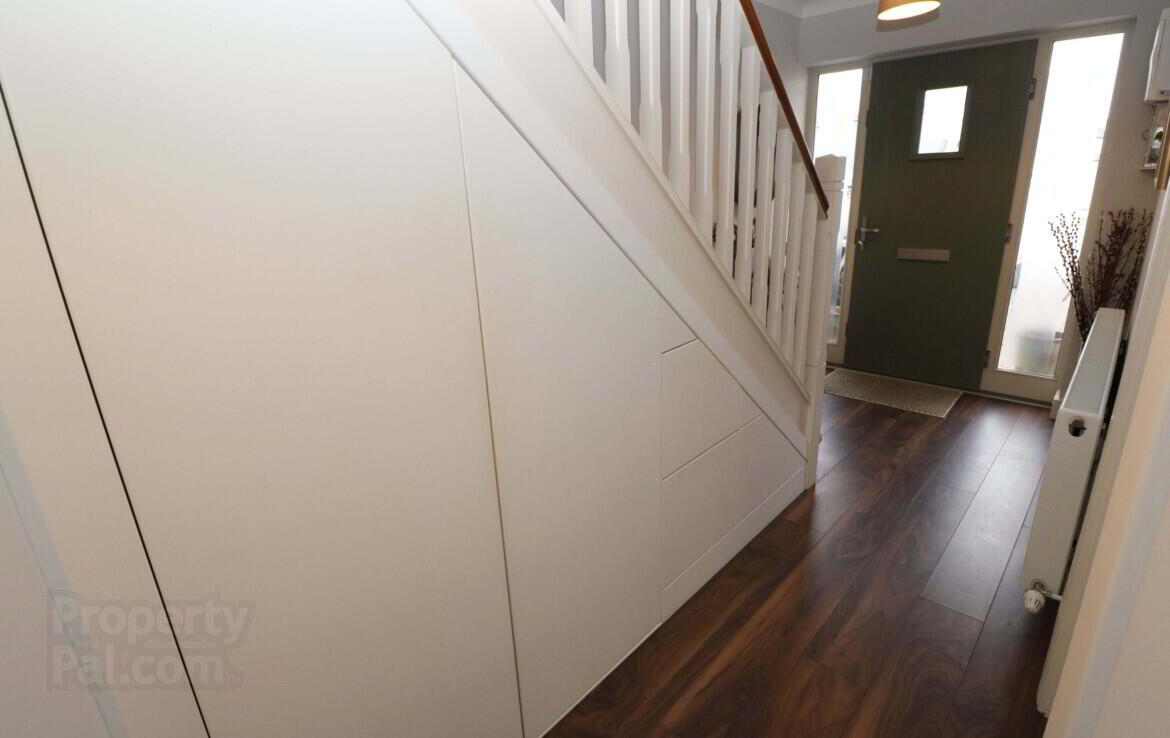


35 Beaulieu Village,
Termonfeckin Road, Drogheda, A92PCP2
3 Bed Semi-detached House
Price €375,000
3 Bedrooms
3 Bathrooms
Property Overview
Status
For Sale
Style
Semi-detached House
Bedrooms
3
Bathrooms
3
Property Features
Tenure
Not Provided
Energy Rating

Property Financials
Price
€375,000
Stamp Duty
€3,750*²
Property Engagement
Views All Time
32

This fantastic 3 bedroom semi-detached house is situated in the residential development of Beaulieu Village, Drogheda, Co. Louth. The well planned and spacious interiors extend to c. 111 sq m (1,200 sq. ft.) boasting ample living and entertaining space, along with a beautifully presented landscaped rear garden & decking seating area. The property is generously proportioned and decorated to a high standard throughout. Located 15 minute’s drive away from the M1 Motorway, allowing easy access to Dublin & Belfast and only 5 minute’s drive to the heart of Drogheda Town, this house is within easy reach of all amenities that Drogheda has to offer. Viewing Is Highly Recommended.
AMV – €375,000- For Sale by Private Treaty
Features
3 Bedroom Semi-Detached Residence
Extends to C. 111 sq.m (1,200 sq.ft.)
Built C. 2019
Air Sourced Heat Pump
Solid Fuel Stove
Zoned Heating Controls
A-Rated Efficiency Rating
Stira Staircase to Attic Storage
Smart Under Stairs Storage
Off-Street Parking
Extended Cobble Lock Front Drive
Decking Seating Area
East Facing Rear Orientation
Steel Garden Shed
Private Rear Aspect
Front Row of Development
Fully Alarmed
Accommodation Includes
Entrance Hallway (1.93m x 4.18m)
Living Room (4.50m x 4.70m)
Kitchen Area (3.15m x 2.03m)
Dining (4.10m x 4.70m)
Guest WC (2.00m x 1.71m)
First Floor
Landing
Bedroom 1 (4.05m x 4.30m)
En Suite (1.60m x 2.75m)
Bedroom 2 (3.07m x 4.45m)
Bedroom 3 (3.22m x 3.05m)
Main Bathroom (2.15m x 1.82m)
Building Energy Rating
BER: A2
BER No. 111651378
Energy Performance Indicator: 48.88 kWh/m²/yr
Viewing Details
Strictly by appointment with the sole selling agent.
BER Details
BER Rating: A2
BER No.: 111651378
Energy Performance Indicator: Not provided


