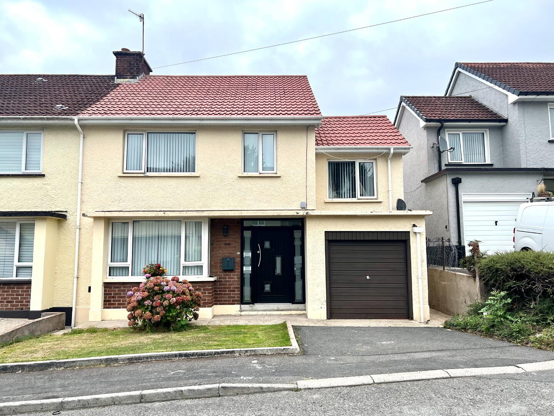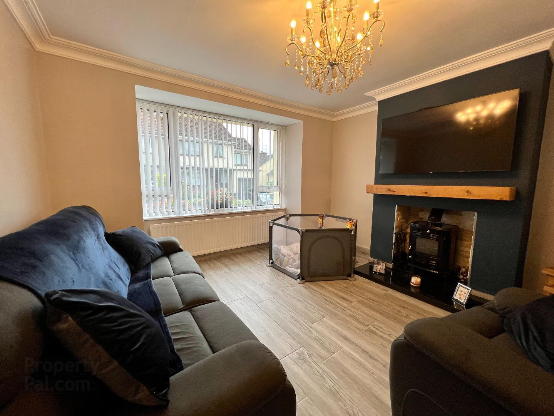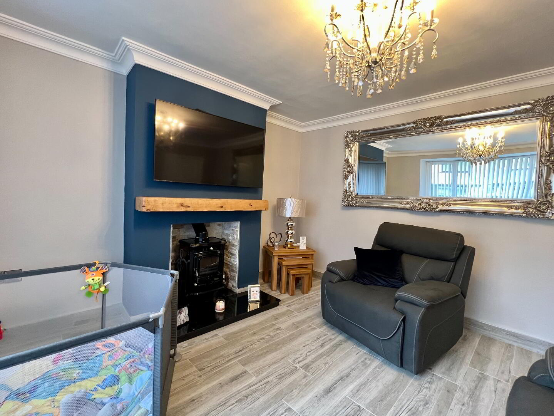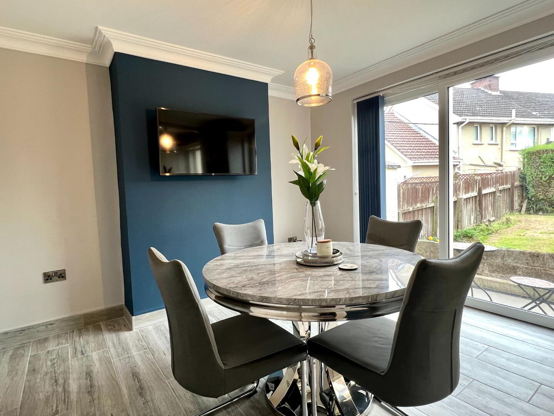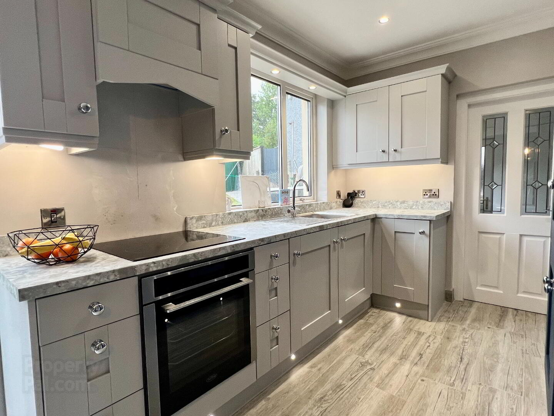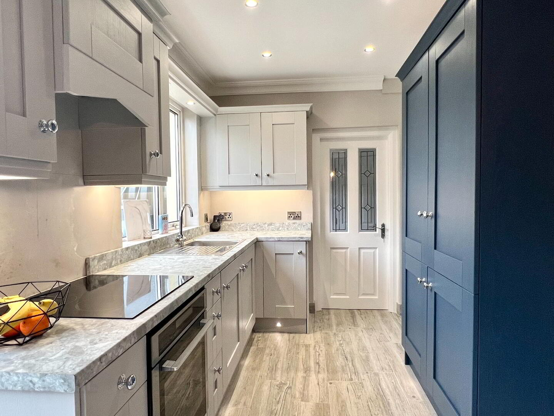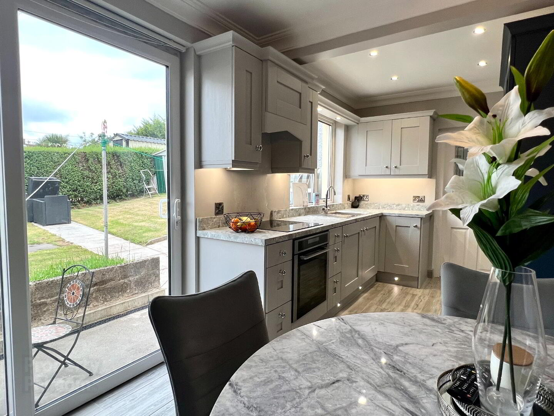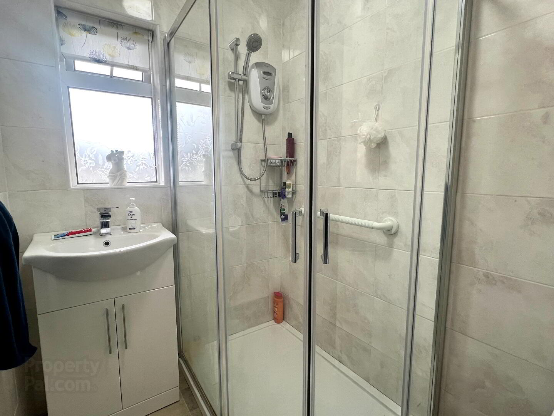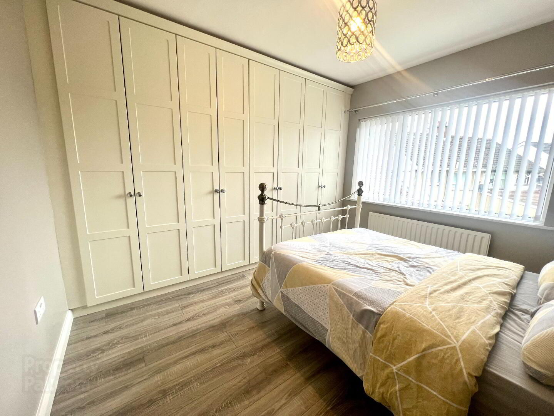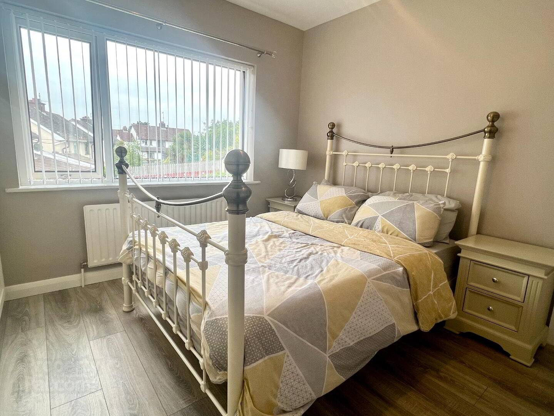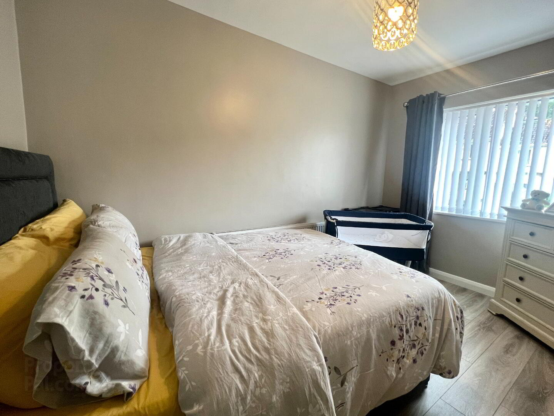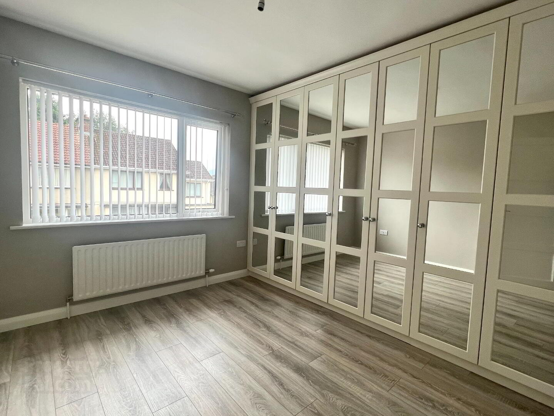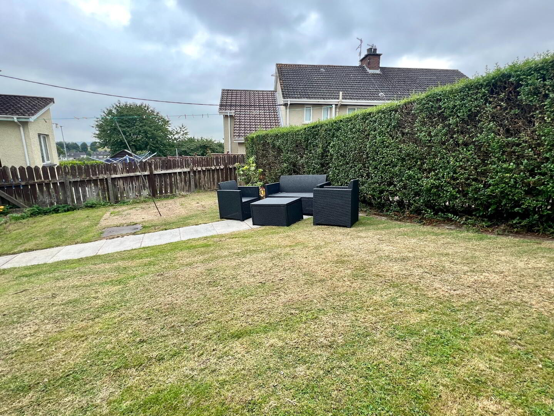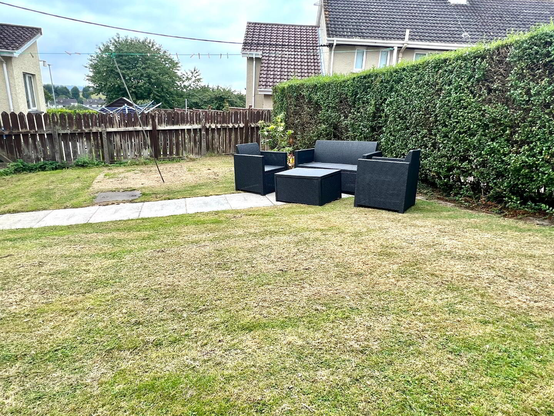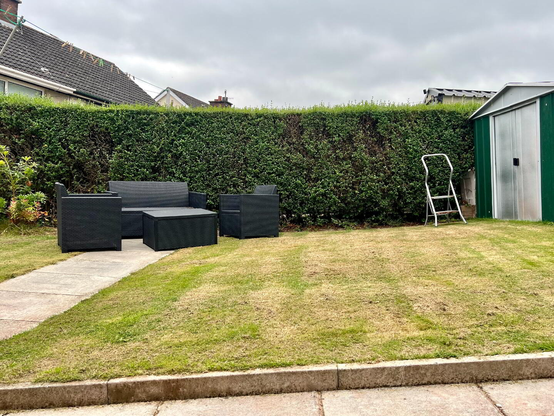35 Ashgrove Park,
Newry, BT34 1QL
4 Bed Semi-detached House
Asking Price £194,950
4 Bedrooms
2 Bathrooms
1 Reception
Property Overview
Status
For Sale
Style
Semi-detached House
Bedrooms
4
Bathrooms
2
Receptions
1
Property Features
Size
108 sq m (1,162.5 sq ft)
Tenure
Freehold
Energy Rating
Heating
Oil
Broadband
*³
Property Financials
Price
Asking Price £194,950
Stamp Duty
Rates
£964.82 pa*¹
Typical Mortgage
Legal Calculator
Property Engagement
Views All Time
3,211
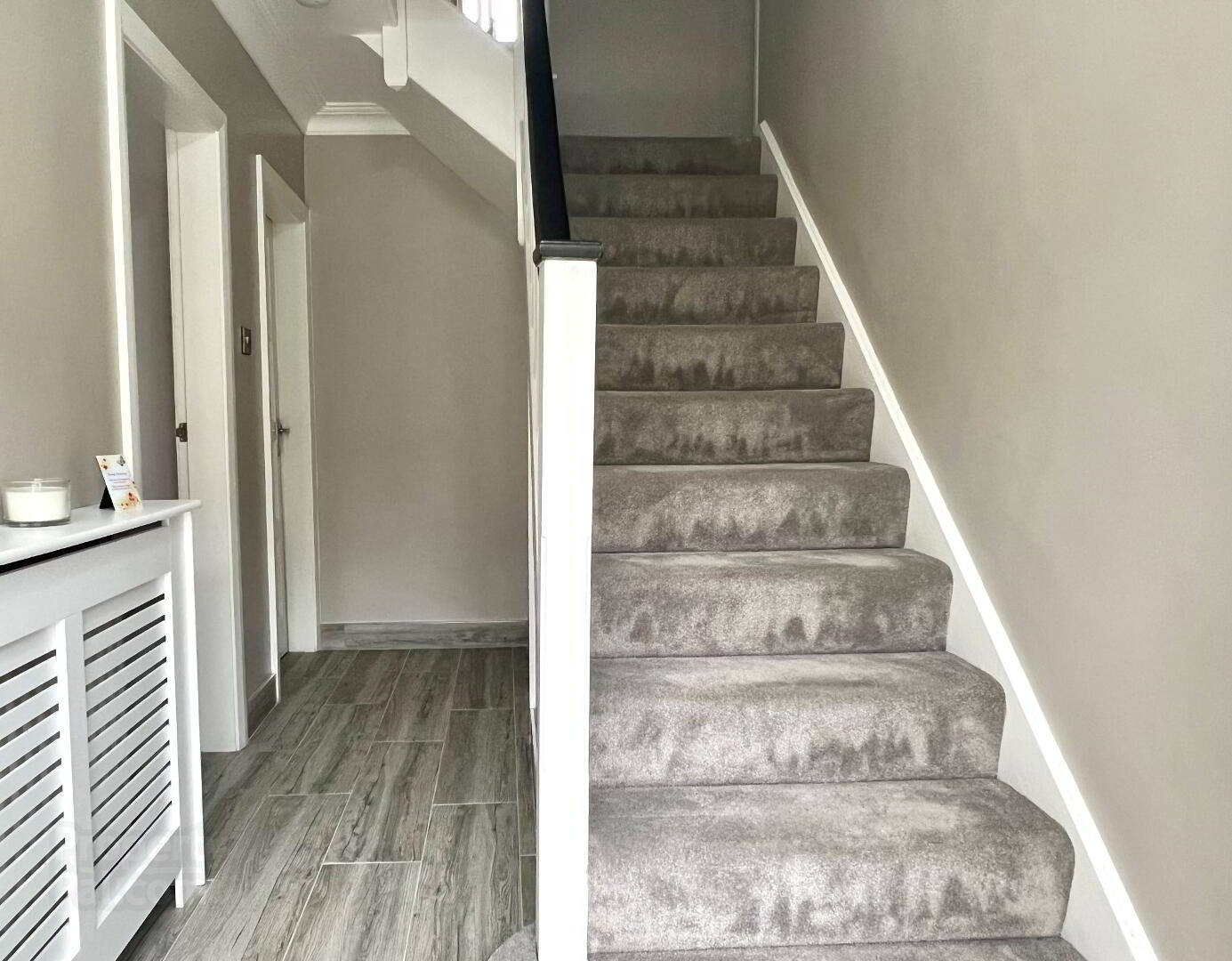
A superb and well positioned four bedroomed semi-detached home positioned within the highly regarded and sought-after residential area of Ashgrove Park, Newry. The property is situated in a popular location within walking distance of Newry City Centre, Schools and local amenities.
Ashgrove Park is a popular residential area and is ideal for commuters and within easy reach of the A1 Dublin to Belfast Dual Carriageway.
The well laid out accommodation benefits by numerous features and extras which may only be fully appreciated by an internal inspection. To the front is a tarmac driveway, to the rear is a fully enclosed large garden. The house has been fully modernised and is ideal for a first-time buyer or family alike. Viewing highly recommended.
Additional Features:
- Semi Detached Residence
- Attached Single Garage
- 4 Bedrooms
- Oil Fired Central Heating
- Double Glazing
- Large Garden
- Ideal Family Home
Accommodation Comprises:
Ground Floor:
Entrance Hallway: 1.8m x 4.8m
Composite front door with glazed panelling. Grey Wood Effect Tiles. Painted stairwell laid with carpet.
Living Room: 3.8m x 3.6m
Large family room with front view aspect. Stove, brick cladding surround and marble hearth. Grey Wood Effect Tiles.
Dining room: 3.3m x 3.3m
Large dining room. Grey Wood Effect Tiles. Patio doors leading to paved garden area.
Kitchen: 2.3m x 2.5m
Grey & Navy fitted kitchen with high and low units. Integrated hob/oven and extractor fan. Stainless steel single drainer sink unit. Quartz worktop. Integrated fridge freezer.
Utility Room: 2.6m x 2.4m
Stainless steel single drainer sink unit. Plumbed for washing machine. Lino flooring. UPvc rear door. Access to garage.
WC: 1.2m x 1.3m
Low flush wc, wash hand basin. Extractor fan. Lino flooring.
First Floor:
Bedroom 1: 2.3m x 2.6m
Single bedroom with front view aspect. Storage. Grey effect laminate flooring.
Bedroom 2: 2.3m x 3.6
Double bedroom with front view aspect. Grey effect laminate flooring.
Bedroom 3: 3.2mx 3.6m
Large double bedroom with front view aspect. Grey effect laminate flooring. Built in cupboard space.
Bedroom 4: 3.2mx 3.3m
Large double bedroom with rear view aspect. Grey effect laminate flooring. Built in cupboard space
Bathroom: 1.7m x 1.4m
Two-piece white suite to include wash hand basin and large shower unit. Electric Shower. Fully tiled walls. Hot-press.
WC: 0.7m x 1.4m
One-piece white suite to include low flush wc. Extractor fan. Fully tiled walls.
Garage: 2.4m x 4.9m
Up and over door. Space used as storage.
Outside:
Enclosed rear garden. Large garden area. Patio area. Tarmac Driveway.


