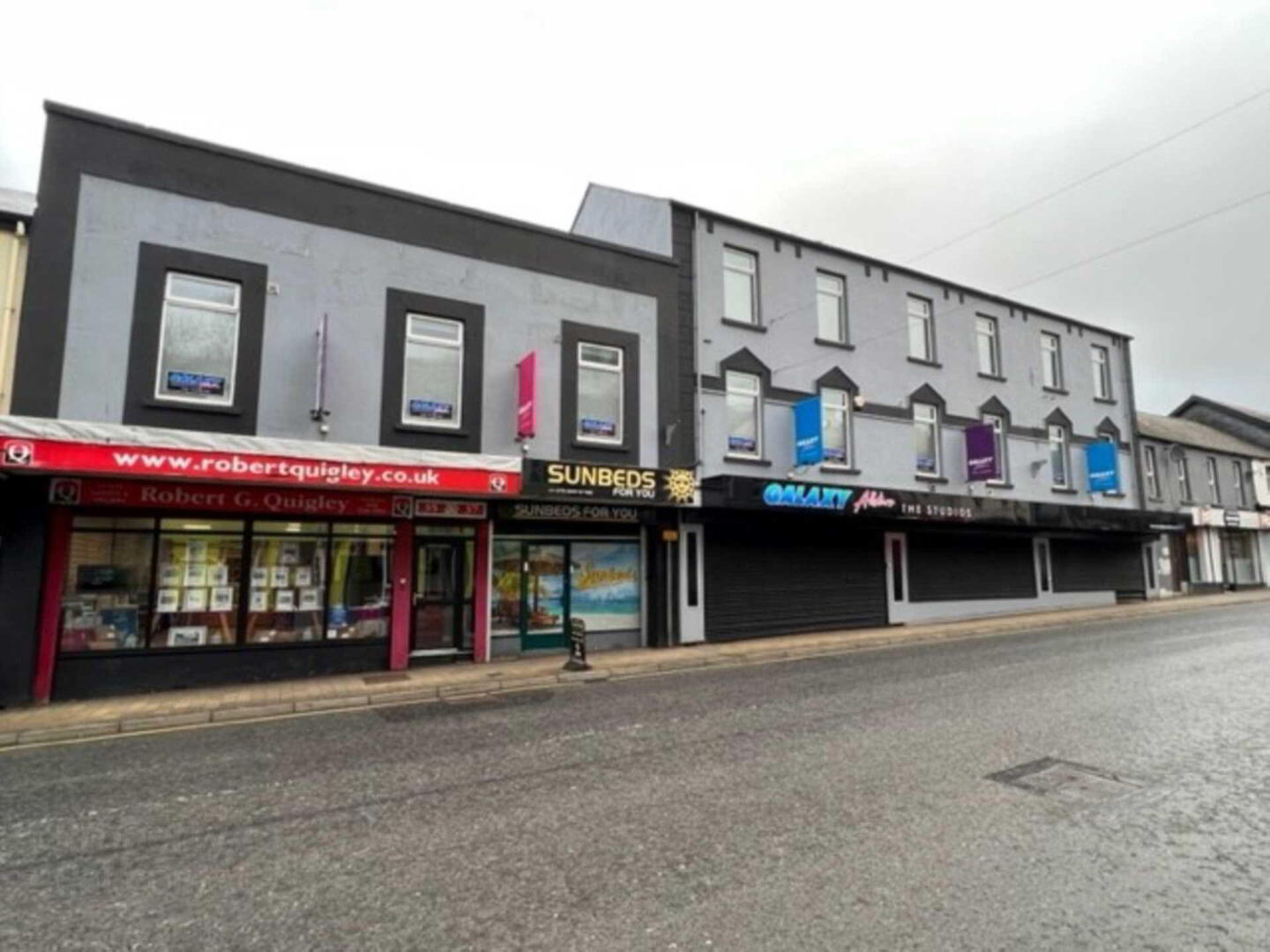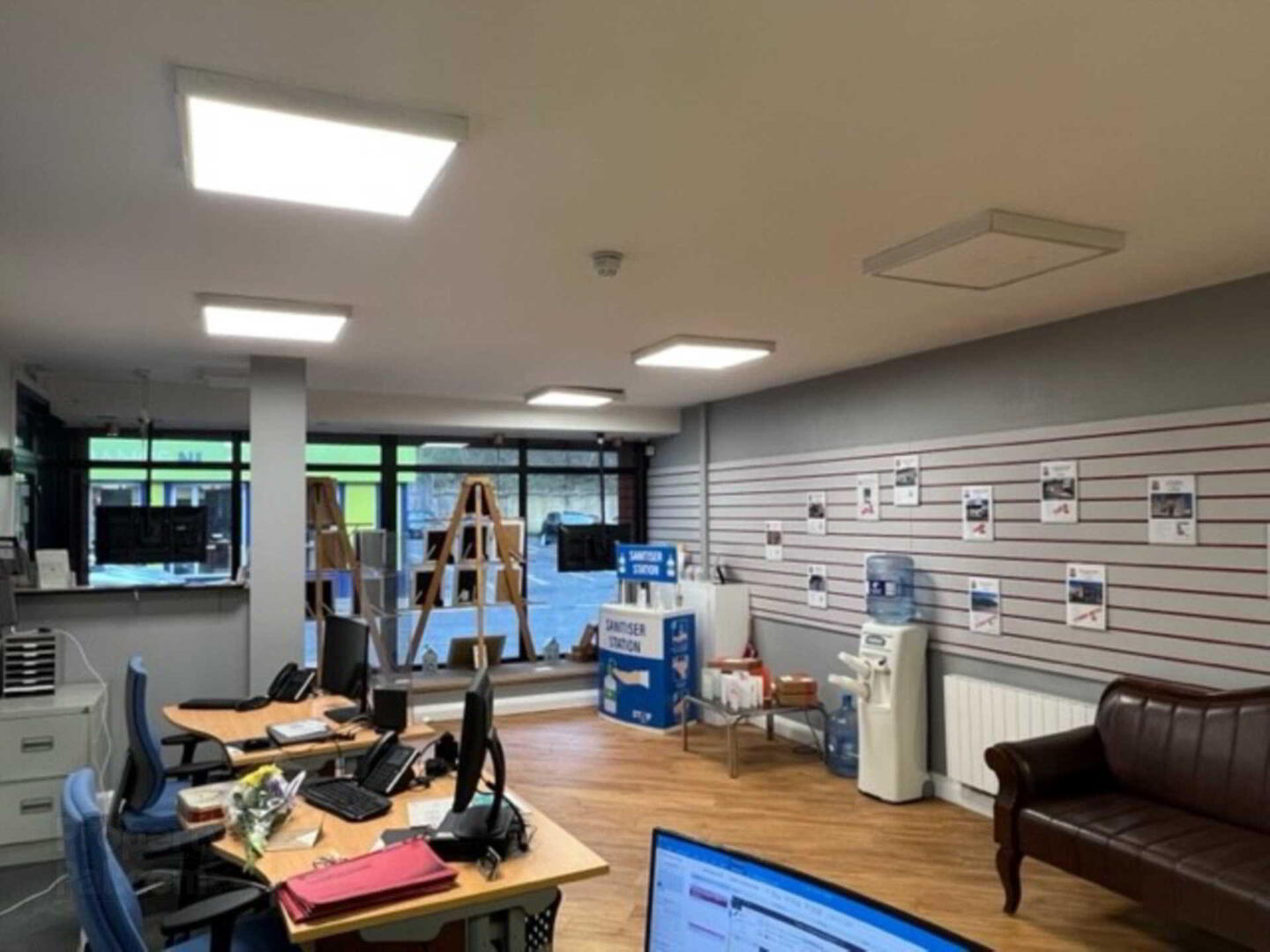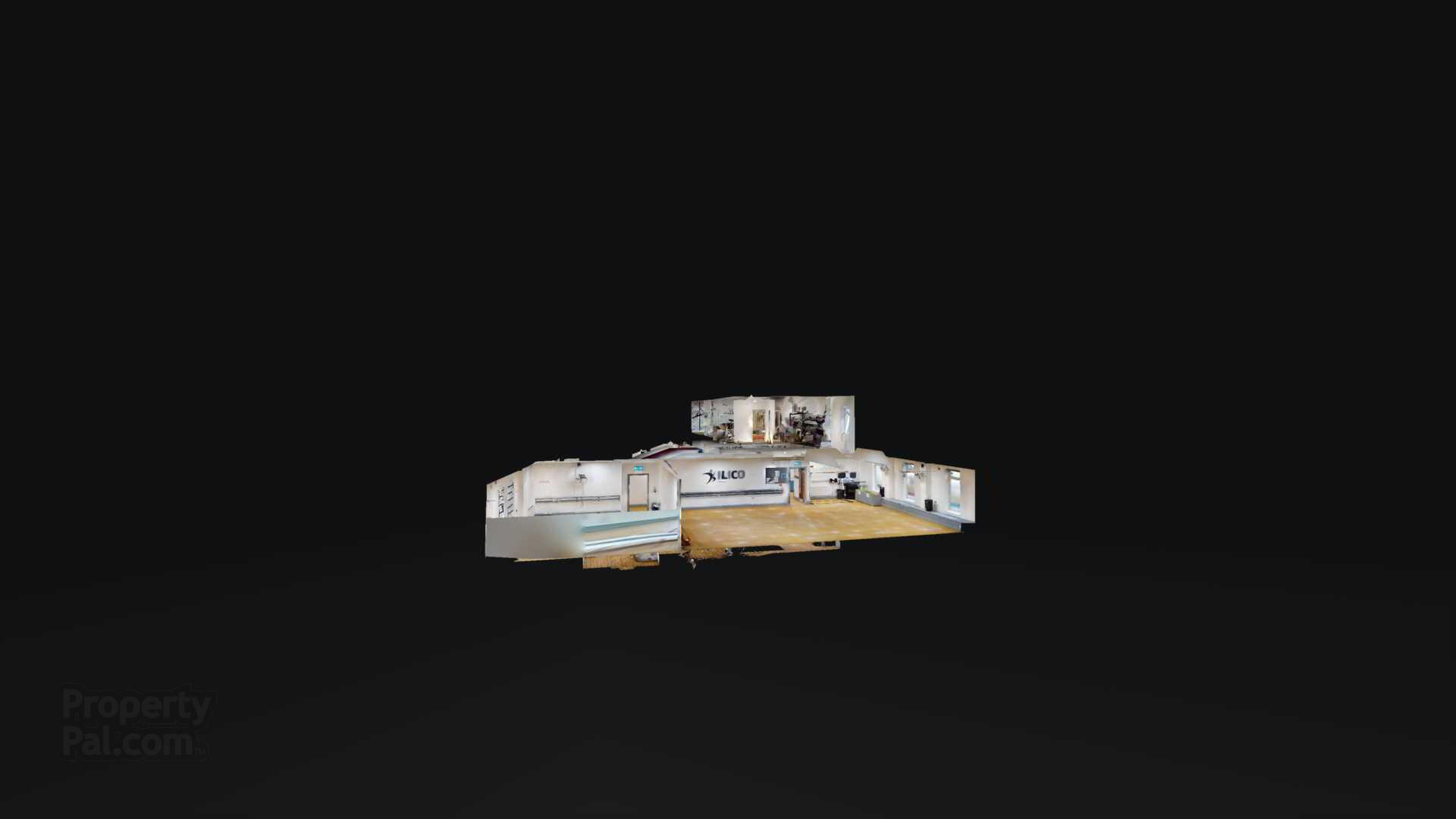


35-43 Spencer Road,
Waterside, Derry / Londonderry, BT47 6AA
Office
Offers Around £350,000
Property Overview
Status
For Sale
Style
Office
Property Features
Energy Rating
Property Financials
Price
Offers Around £350,000
Property Engagement
Views Last 7 Days
101
Views Last 30 Days
476
Views All Time
10,248

Features
- Excellent ground floor frontage
- Combination of Gas & Economy Seven Heating
- Car park facilities opposite
- Convenient to arterial road network and railway station
- Negotiable Completion
35 Spencer Road :-
Electric Shutters - LED lighting through
Entrance Porch :- - 7'1" (2.16m) x 4'3" (1.3m) : 30 sqft (2.81 sqm)
Tiled floor; fire panel.
Front Office :- - 29'5" (8.97m) x 15'11" (4.85m) : 468 sqft (43.50 sqm)
Combination of Karndean flooring and carpet; powerpoints.
Office 1 :- - 13'1" (3.99m) x 12'3" (3.73m) : 160 sqft (14.88 sqm)
Carpeted; powerpoints.
Office 2 :- - 12'2" (3.71m) x 9'6" (2.9m) : 116 sqft (10.76 sqm)
Carpeted; eye level cupboards; powerpoints.
Office 3 :- - 10'11" (3.33m) x 8'11" (2.72m) : 97 sqft (9.06 sqm)
Carpeted; powerpoints.
Hallway :- - 22'5" (6.83m) x 3'2" (0.97m) : 71 sqft (6.63 sqm)
Carpeted; powerpoints.
Rear Hallway :- - 23'0" (7.01m) x 3'1" (0.94m) : 71 sqft (6.59 sqm)
Carpeted.
Kitchen :- - 5'9" (1.75m) x 4'11" (1.5m) : 28 sqft (2.62 sqm)
Eye and low level cupboards; stainless steel single drainer; extractor fan; vinyl flooring.
Toilet :- - 7'7" (2.31m) x 5'9" (1.75m) : 44 sqft (4.04 sqm)
Carpeted; low flush toilet; suspended wash hand basin with tiled splashback.
Toilets :- - 10'0" (3.05m) x 7'10" (2.39m) : 78 sqft (7.29 sqm)
Two toilet cubicles with low flush toilets; wash hand basin; fully tiled walls with vinyl flooring.
Side Hall :- - 14'2" (4.32m) x 3'5" (1.04m) : 48 sqft (4.49 sqm)
Carpeted; powerpoints.
37 Spencer Road :-
Main Shop :- - 42'7" (12.98m) x 16'4" (4.98m) : 696 sqft (64.64 sqm)
Powerpoints; vinyl floor covering; LED lighting throughout; Electric Shutters; Electric Heating.
39-43 Spencer Road :-
Entrance Hall :- - 23'3" (7.09m) x 16'1" (4.9m) : 374 sqft (34.74 sqm)
Lamnate flooring; data trunking; powerpoints.
Rear Hall :- - 29'5" (8.97m) x 18'8" (5.69m) : 549 sqft (51.04 sqm)
Laminate Flooring; Powerpoints.
Toilet/Shower off Rear Hallway :- - 10'1" (3.07m) x 8'0" (2.44m) : 81 sqft (7.49 sqm)
Fully tiled with wet room floor; low flush toilet; pedestal wash hand basin; hand air dryer; wall mounted mirror; vertical blinds; shower cubicle; tiled with plumbed shower.
Kitchen :- - 13'5" (4.09m) x 8'3" (2.51m) : 111 sqft (10.27 sqm)
Eye and low level high gloss cupboards; 4 ring electric cooker with grill and underoven; fridge; stainless steel single drainer with mixer tap; vertical blinds; tiling over worktop; tiled floor; powerpoints; electric fan.
Gym :- - 41'3" (12.57m) x 27'10" (8.48m) : 1147 sqft (106.59 sqm)
Laminate flooring; wall mounted mirrors; powerpoints.
Spin Room :- - 31'2" (9.5m) x 24'6" (7.47m) : 764 sqft (70.96 sqm)
Laminate flooring; wall mounted mirrors; electric fans.
Side Hall :- - 22'4" (6.81m) x 11'4" (3.45m) : 253 sqft (23.49 sqm)
Carpeted.
First Floor Landing/Hall :- - 57'8" (17.58m) x 17'8" (5.38m) : 1018 sqft (94.58 sqm)
Laminate Flooring; Powerpoints
Dance Studio 1:- - 47'8" (14.53m) x 23'8" (7.21m) : 1128 sqft (104.76 sqm)
Laminate flooring; wall mounted mirrors; electric fans; powerpoints.
Store off Dance Studio 1/Therapy Room :- - 16'1" (4.9m) x 8'9" (2.67m) : 141 sqft (13.08 sqm)
Laminate flooring; powerpoints
Consultation Room :- - 16'1" (4.9m) x 8'9" (2.67m) : 141 sqft (13.08 sqm)
Laminate flooring; powerpoints.
Store 2 :- - 16'1" (4.9m) x 9'8" (2.95m) : 156 sqft (14.46 sqm)
Laminate flooring; powerpoints.
Store 3 :- - 16'1" (4.9m) x 10'7" (3.23m) : 170 sqft (15.83 sqm)
Laminate flooring; powerpoints.
Toilets:- - 16'1" (4.9m) x 7'9" (2.36m) : 124 sqft (11.56 sqm)
Two cubicles with close coupled water closet; pedestal wash hand basin with mixer tap; splash back; extractor fans; non slip flooring; hand air dryers.
Dance Studio 2 :- - 39'3" (11.96m) x 27'7" (8.41m) : 1083 sqft (100.58 sqm)
Laminate flooring; wall mounted mirrors; wall mounted electric fans; extractor fans; powerpoints.
Dance Studio 3 :- - 26'8" (8.13m) x 21'7" (6.58m) : 576 sqft (53.50 sqm)
Laminate flooring; wall mounted mirrors; wall mounted dance bars; powerpoints; wall mounted electric fans.
Second Floor :-
Office :- - 24'9" (7.54m) x 20'11" (6.38m) : 518 sqft (48.11 sqm)
Laminate flooring; powerpoints; desks.
Store off Office :- - 10'11" (3.33m) x 5'10" (1.78m) : 64 sqft (5.93 sqm)
Laminate flooring.
Toilets off Office :- - 7'0" (2.13m) x 5'5" (1.65m) : 38 sqft (3.51 sqm)
Close coupled water closet; pedestal wash hand basin; wall mounted mirror over wash hand basin.
Dance Studio 4 :-
Laminate flooring; powerpoints; dance poles; wall mounted mirrors.
Notice
Please note we have not tested any apparatus, fixtures, fittings, or services. Interested parties must undertake their own investigation into the working order of these items. All measurements are approximate and photographs provided for guidance only.

Click here to view the 3D tour


