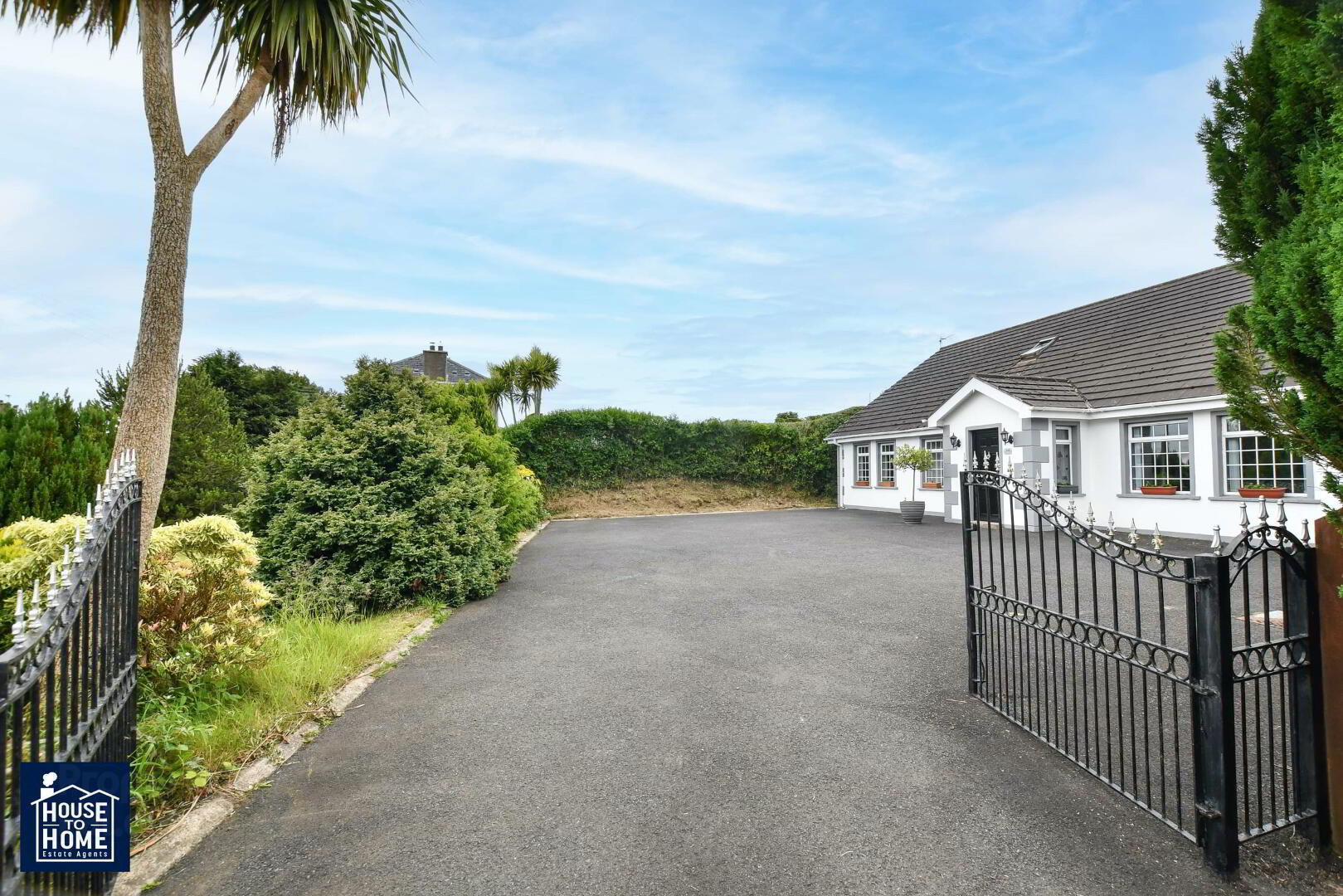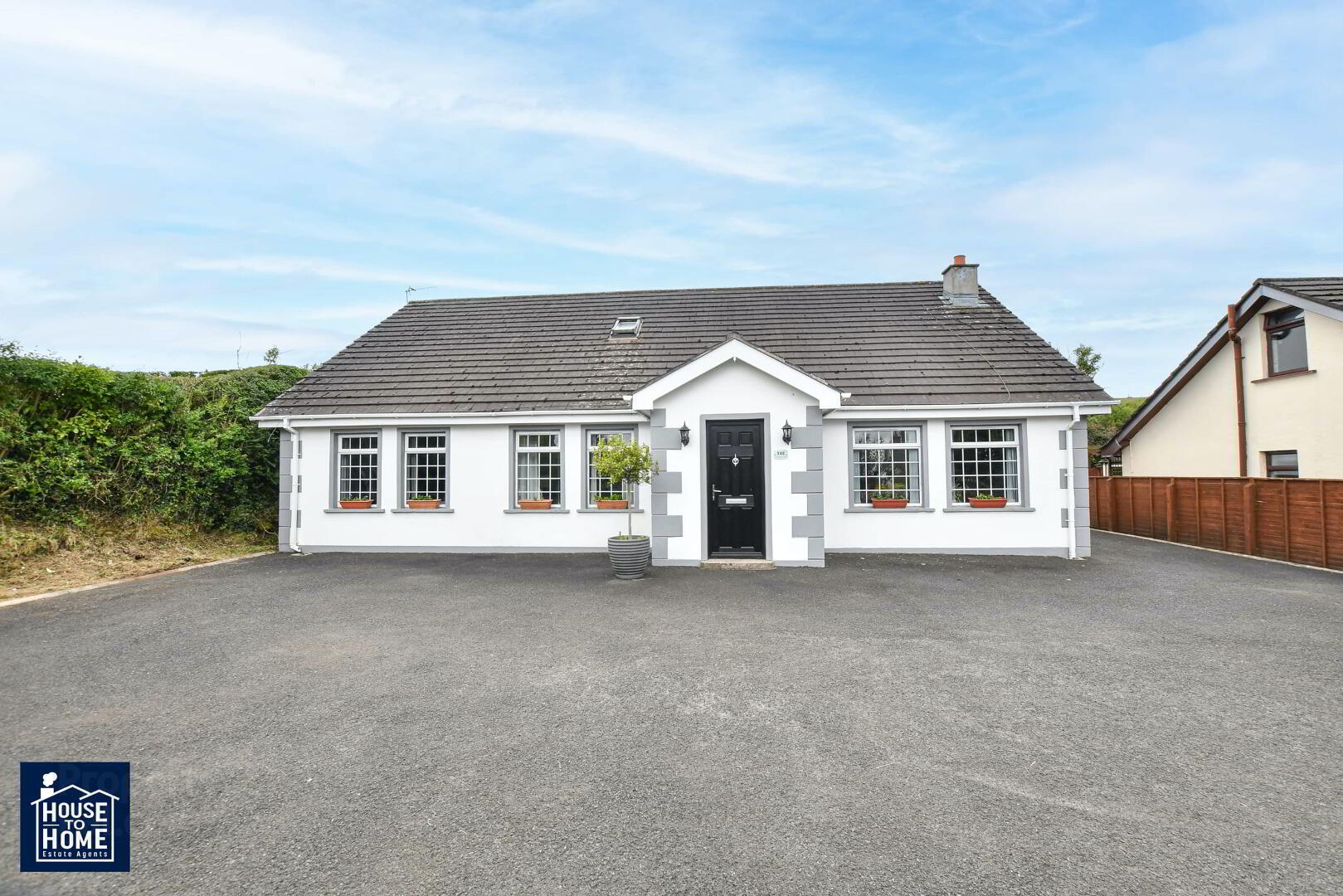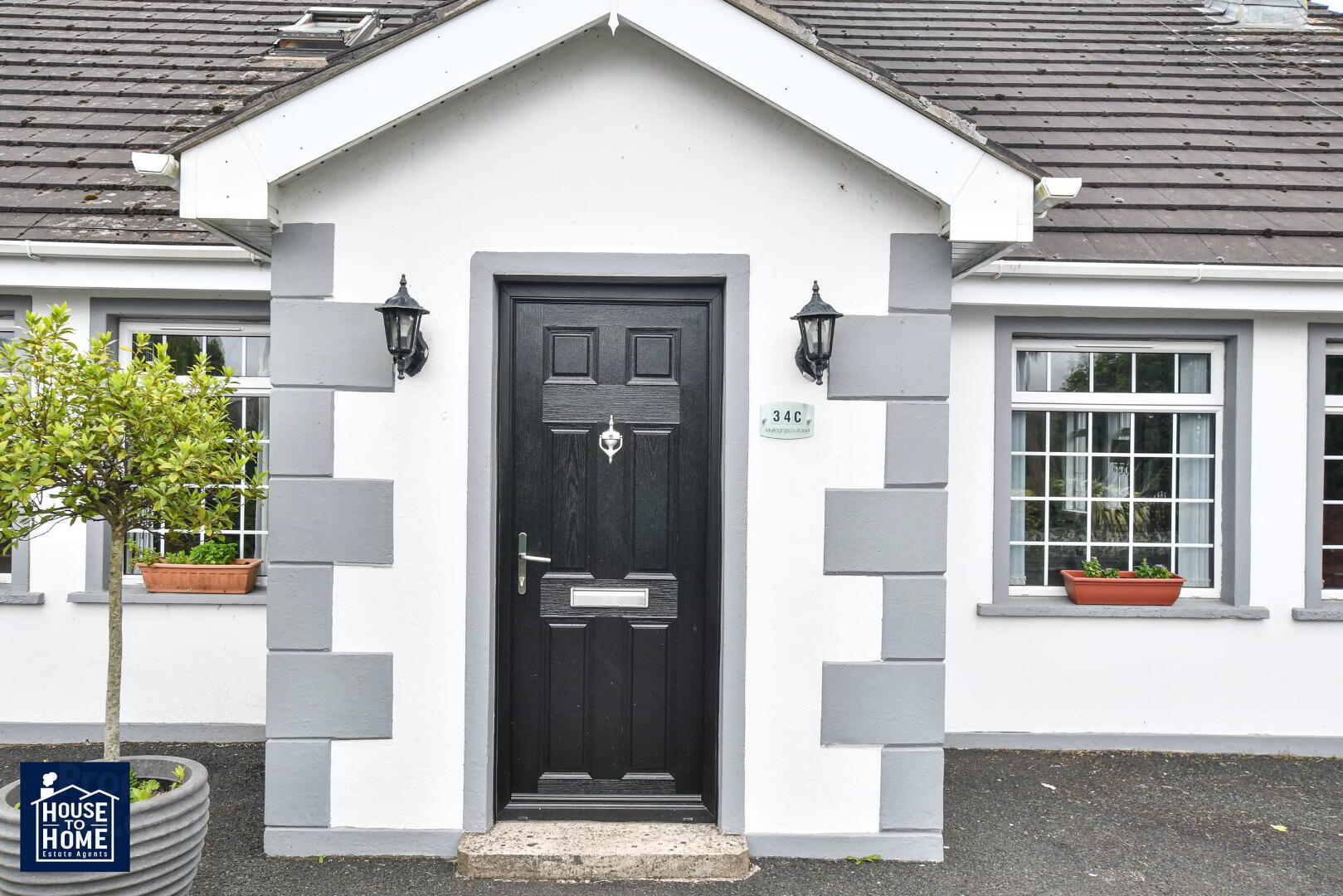


34c Mullaghglass Road,
Lisburn, BT28 3TG
3 Bed Detached Chalet Bungalow and Land
Offers Over £319,950
3 Bedrooms
2 Bathrooms
3 Receptions
Property Overview
Status
For Sale
Style
Detached Chalet Bungalow and Land
Bedrooms
3
Bathrooms
2
Receptions
3
Property Features
Tenure
Not Provided
Heating
Gas
Broadband
*³
Property Financials
Price
Offers Over £319,950
Stamp Duty
Rates
£1,392.00 pa*¹
Typical Mortgage
Property Engagement
Views Last 7 Days
797
Views Last 30 Days
3,640
Views All Time
19,185

Features
- Spacious Detached Residence
- Semi Rural Location
- Open Plan Lounge & Dining Area
- Utility Room
- Three Reception Rooms
- Tastefully Decorated Throughout
- Large Garage/Workhouse to Rear
Welcome to this delightful bungalow nestled in the picturesque and sought-after area of Mullaghglass Road, Lisburn. Perfectly blending comfort and convenience, this home is ideal for families seeking a serene yet accessible living environment.
The bungalow boasts a generous open plan living room filled with natural light, creating a warm and inviting atmosphere. The adjoining dining area offers ample space for family meals and entertaining guests.
Each of the bedrooms provides a tranquil retreat, with plenty of space for relaxation and storage. The master bedroom features an en-suite bathroom for added privacy and convenience.The well-appointed kitchen is equipped with contemporary appliances and ample counter space, making meal preparation a breeze, leading to utility room.
Large Wrap Around Garden: Step outside to discover a large, beautifully maintained garden at the front and rear of the property. This outdoor space is perfect for gardening enthusiasts, family activities, or simply enjoying the fresh air in a private setting.
Prime Location: Situated on Mullaglass Road, the bungalow offers a peaceful rural setting while being conveniently close to Lisburn's local amenities, schools, and transport links.
Don’t miss the opportunity to make this charming bungalow your new home. Contact us today to arrange a viewing and experience the allure of this beautiful property firsthand.
ENTRANCE HALL
OPEN PLAN LOUNGE/DINING AREA: (31'6 x 15') Beautiful bright and airy room with stunning key features, needs to be seen to be fully appreciated.
FAMILY ROOM: (13'4 x 11'1)Attractive feature fire place, solid wooden floor.
BEDROOM 3: (13'4 X 12'8)Solid wooden floor, radiator
KITCHEN: (19'4 X 11'8) Modern fitted kitchen with range of high and low level units and formica work surface. Splash back tiling to walls. Tiled floor. Recessed spotlights, access to rear.
UTILITY ROOM: (11'1 x 7'7)
BEDROOM 1: 16'9 x 14'8 Wooden flooring, radiator
ENSUITE: Pedestal wash hand basin, low flush W.C, corner shower cubicle
BEDROOM 2: (12'4 x 11'4) Wooden flooring, radiator.
BATHROOM: Three piece white family suite consisting of panelled bath with telephone thermostatically controlled shower over, wash hand basin, low flush W.C, chrome towel radiator, tiled walls, tiled floor.
OUTSIDE: Tarmac and planted forecourt with mature shrubbery with gated driveway. Large workhouse to rear with garden in lawn.




