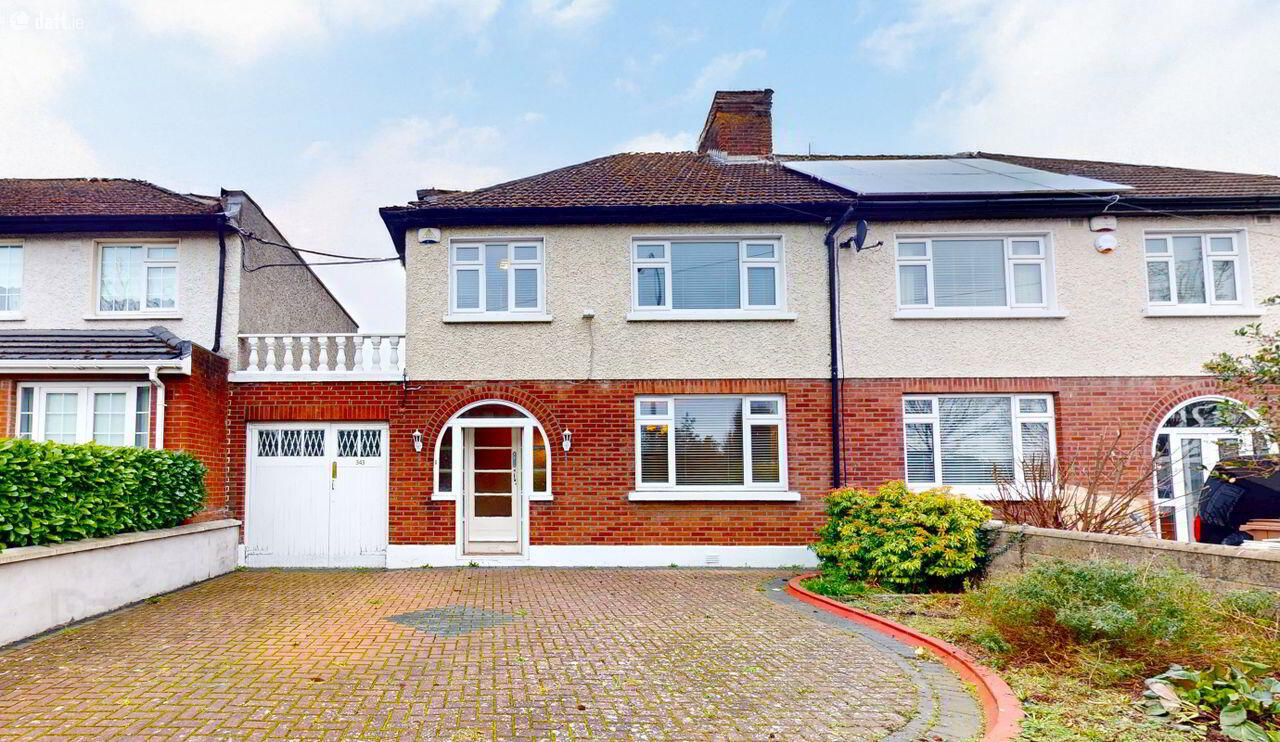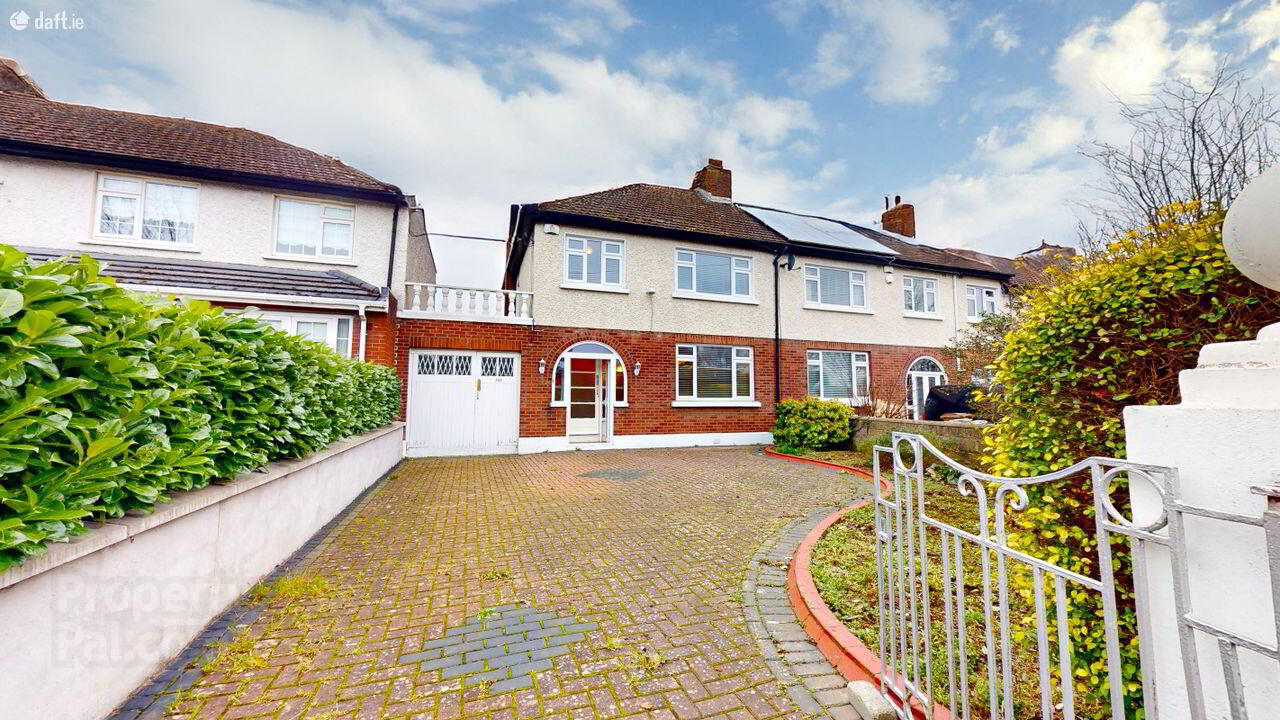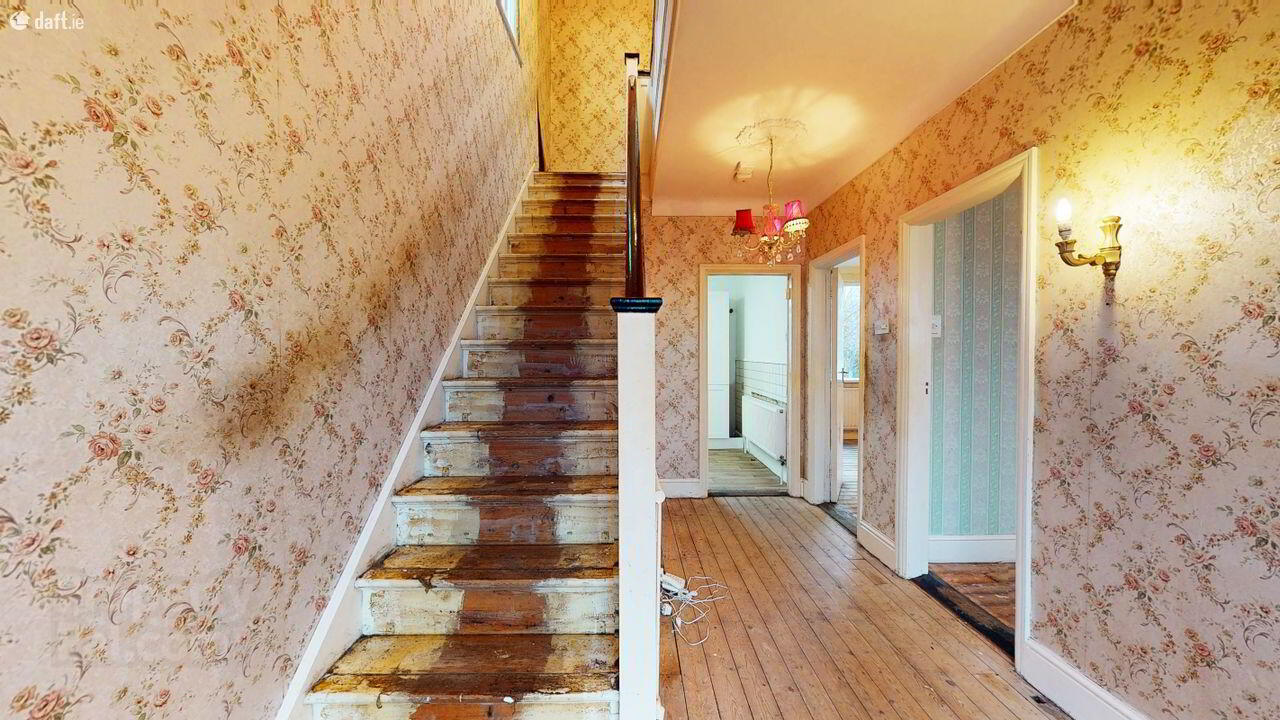


343 Navan Road,
Navan Road ( D7), Dublin, D07
3 Bed Semi-detached House
Price €565,000
3 Bedrooms
1 Bathroom
Property Overview
Status
For Sale
Style
Semi-detached House
Bedrooms
3
Bathrooms
1
Property Features
Size
103 sq m (1,108.7 sq ft)
Tenure
Not Provided
Energy Rating

Property Financials
Price
€565,000
Stamp Duty
€5,650*²
Property Engagement
Views Last 7 Days
56
Views All Time
309
 Redmond Property are delighted to bring to the market 343 Navan Road, Dublin 7, a three bedroom semi-detached family home with garage and a very large rear garden requiring modernisation and offering excellent potential to extend subject to planning permission.
Redmond Property are delighted to bring to the market 343 Navan Road, Dublin 7, a three bedroom semi-detached family home with garage and a very large rear garden requiring modernisation and offering excellent potential to extend subject to planning permission. The accommodation extends to c.106 sq.m. and briefly comprises entrance hall, living room, dining room, kitchen. On the first floor there are two double bedrooms, one single bedroom and main bathroom.
Located in a very popular mature and much sought after residential location, a short walk to the Phoenix Park, a wide variety of local shops, primary and secondary schools. There is a bus service passing the property providing access to the city, airport and outer suburbs. Pelletstown train station is also a short walk away. There are a host of amenities and the property is ideally situated approximately 5km from Dublin City Centre, and a short drive to the M50 motorway which links the national road network.
ACCOMMODATION (Ground Floor)
Entrance hall 2.47m x 4.51m T&G floor with under stairs storage press
Living room 3.74m x 4.01m T&G floor, marble fireplace, wall lights
Dining room 3.98m x 4.01m T&G floor, marble fireplace, wall lights
Kitchen 3.06m x 4.30m with fiited floor units, oven/hob/extractor fan
ACCOMMODATION (First Floor)
Bedroom (1) 3.66m x 3.96m T&G floor, sliding mirror wardrobes
Bedroom (2) 3.36m x 3.96m T&G floor, sliding mirror wardrobe
Bedroom (3) 2.55m x 2.76m T&G floor, sliding mirror wardrobe
Bathroom 1.70m x 2.44m new suite, w.c., w.h.b., shower, heated chrome towel rail, fully tiled
OUTSIDE
Large cobble lock driveway to the front, walled with gates, single attached garage. Very large rear garden, walled with potential to extend subject to planning permission.
FEATURES
Attracive half brick facade
Single attached garage
Very large rear garden
Large cobble lock driveway
Double glazed uPVC windows
Walled gardens front and rear
Concrete block garden shed
Oil fired central heating
Recently refurbished bathroom
Much sough after residential location
Opposite De Paul Swimming Pool
Close to Phoenix Park, amenities and services
Potential to extend, subject to planning permission
VIEWING
By apointment with Redmond Property
Contact Niamh Jones MIPAV
BER Details
BER Rating: G
BER No.: 117702043
Energy Performance Indicator: 496.53 kWh/m²/yr


