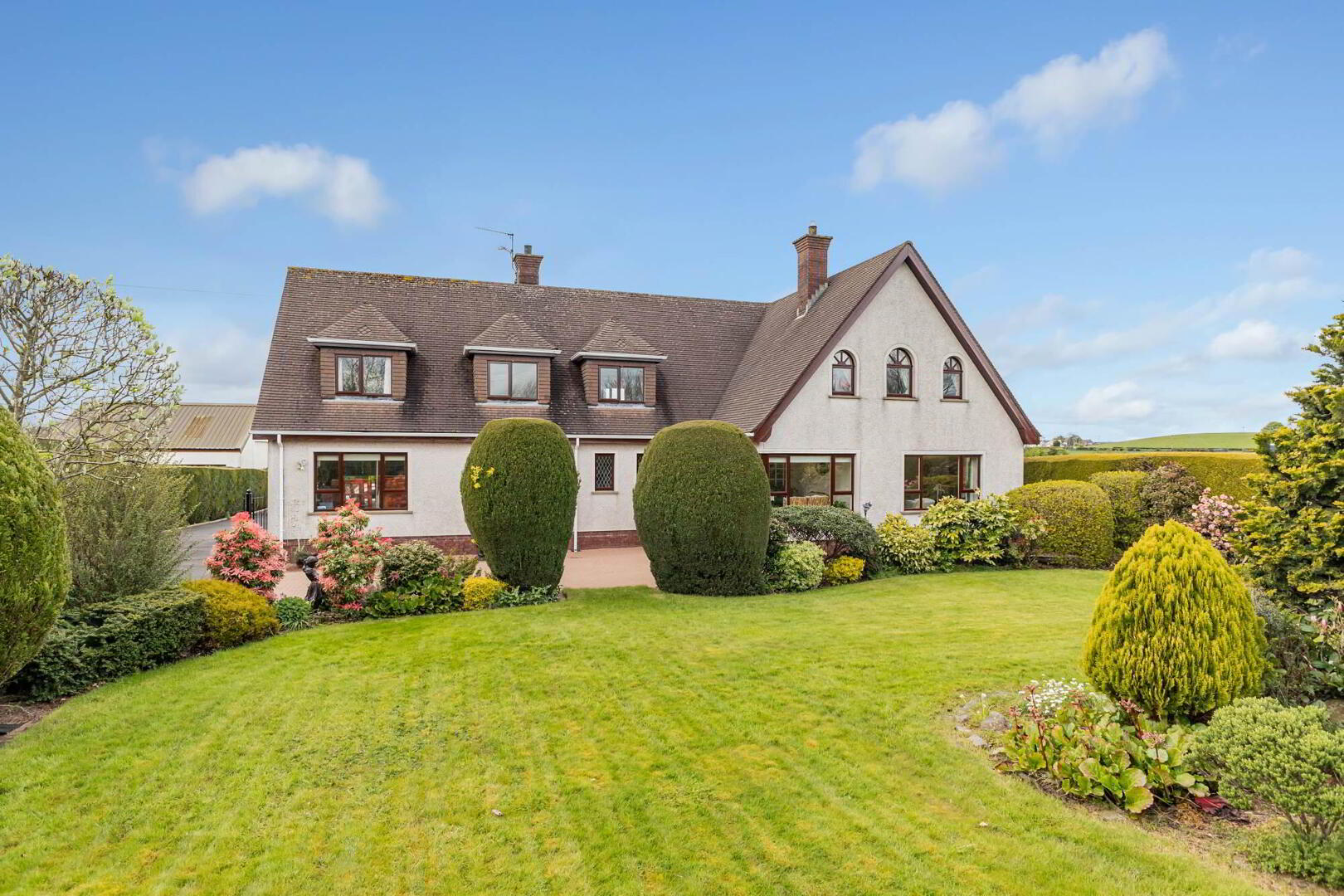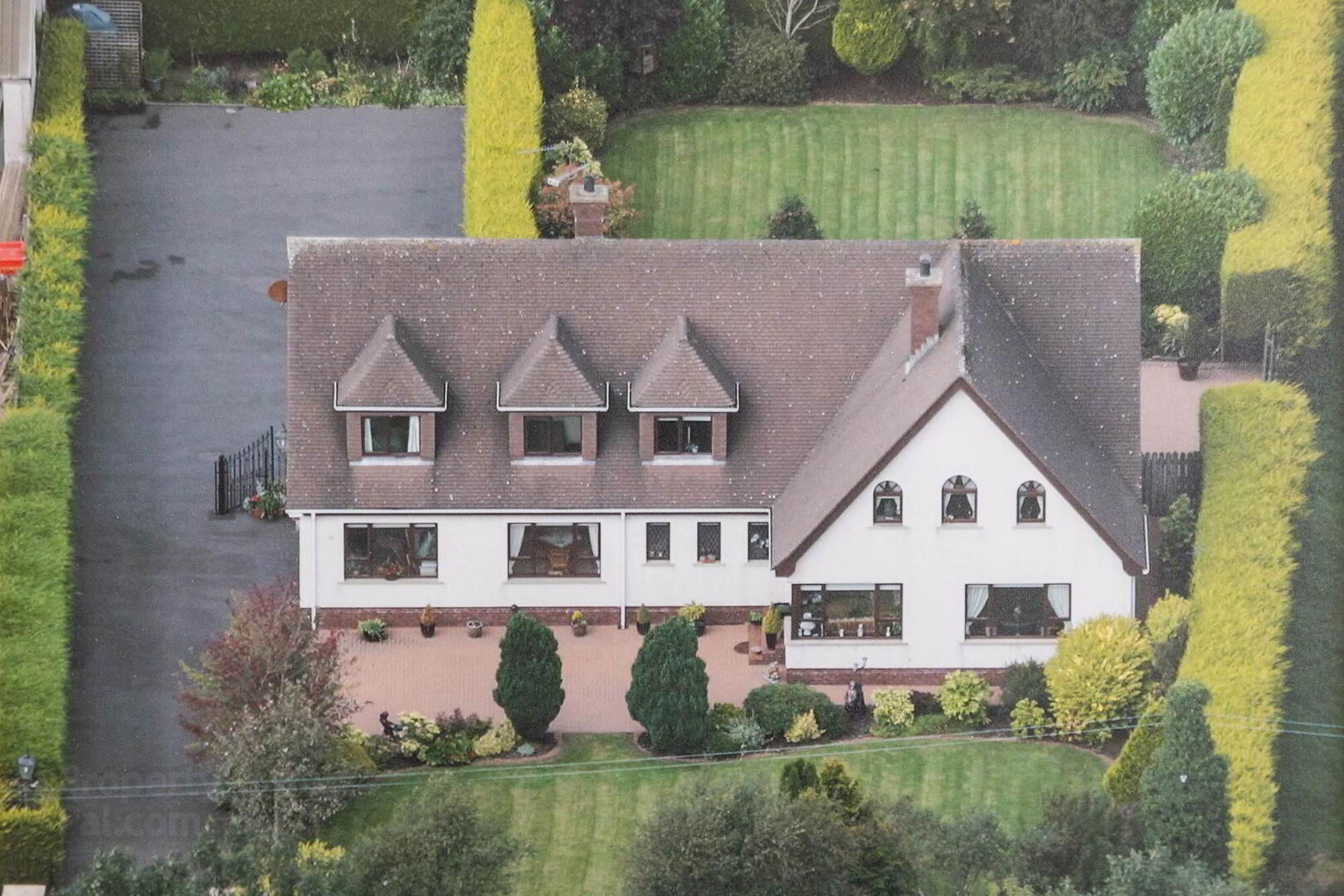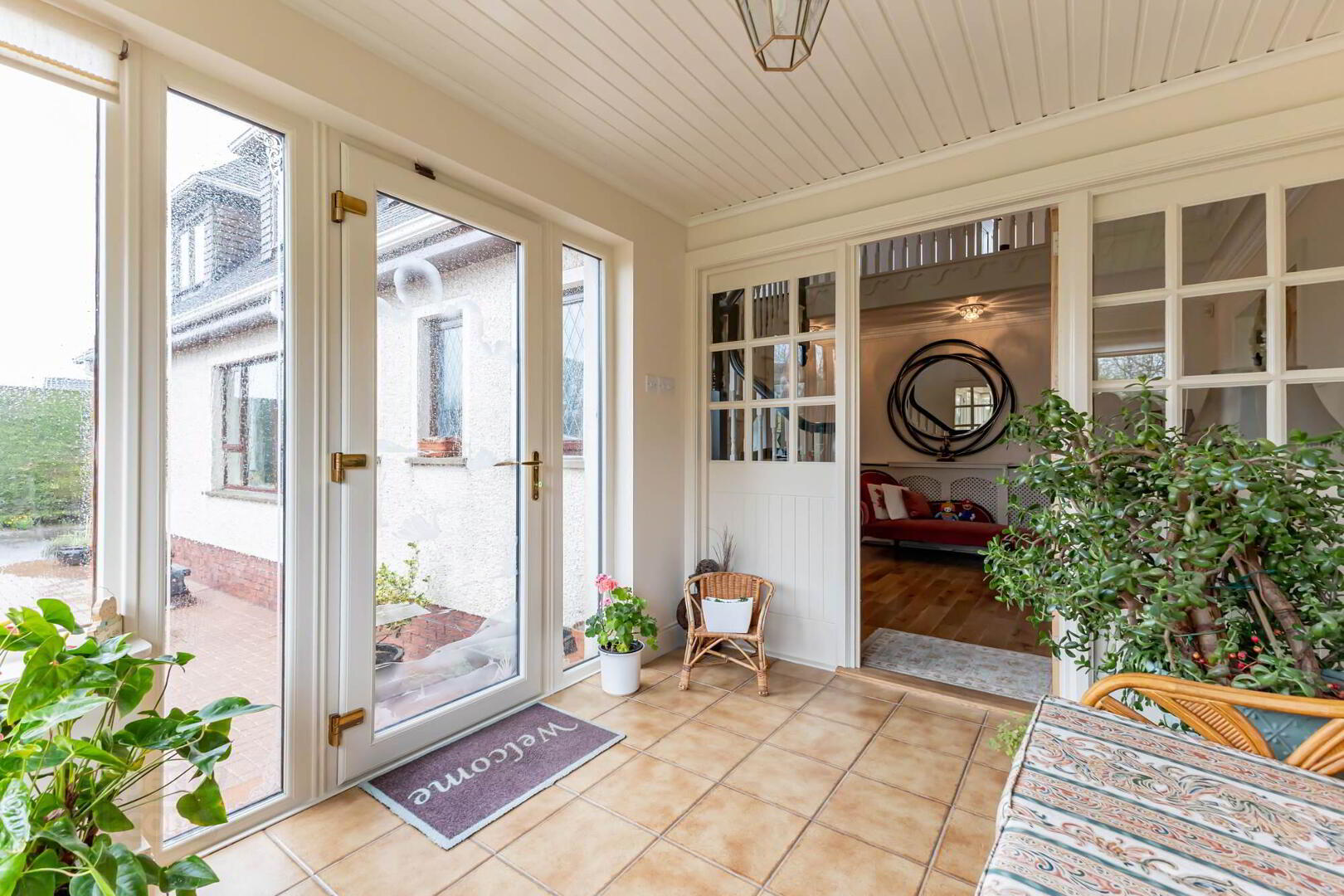


343 Comber Road,
Carryduff, Lisburn, BT27 6TB
5 Bed Detached House
Offers Around £550,000
5 Bedrooms
4 Receptions
Property Overview
Status
For Sale
Style
Detached House
Bedrooms
5
Receptions
4
Property Features
Tenure
Freehold
Energy Rating
Heating
Oil
Broadband
*³
Property Financials
Price
Offers Around £550,000
Stamp Duty
Rates
£3,045.00 pa*¹
Typical Mortgage
Property Engagement
Views Last 7 Days
460
Views Last 30 Days
1,798
Views All Time
20,420

Features
- Exceptionally spacious and well presented country family home
- 5 well proportioned bedrooms (2 with en suite shower rooms)
- Principal bedroom with dressing room
- Four well appointed reception rooms
- Recently renovated kitchen/diner
- Separate utility
- Guest WC/Cloakroom
- Rear WC and pantry/study
- Luxury family bathroom with freestanding bath and separate shower
- Gallery landing with study area
- Attached garage with electric roller door
- Set in half an acre of mature gardens
- Aluminium gutters and uPVC down pipes / oil fired central heating with condensing boiler
- Generous brick paviour sheltered patios
- Minutes drive from Belfast, Lisburn and leading schools
- Early viewing is highly recommended
Offering five bedrooms (two with ensuite shower rooms) and four generous reception spaces it is ideal for family life. Close to the City, yet enjoying a private rural outlook to the rear.
Recently renovated by its current owners to include, upgraded kitchen, utility and luxury family bathroom. It may be the potential to be converted to provide a separate annex space above the garage (subject to the necessary consents). Plus having been redecorated internally and externally to include all wood work. Its exceptional finish really has to be viewed to be fully appreciated.
Ground Floor
- ENTRANCE PORCH:
- 3.35m x 5.56m (11' 0" x 18' 3")
uPVC double glazed door, ceramic tiled floor, glazed door through to . . - ENTRANCE HALL:
- Solid wood flooring
- LOUNGE:
- 6.86m x 4.93m (22' 6" x 16' 2")
Feature fireplace with gas fire, mantle inlay and hearth, ceiling rose and ceiling cornice. - KITCHEN/DINNER:
- 3.73m x 5.21m (12' 3" x 17' 1")
Ceramic tiled floor, range of high and low level units, space for electric oven, integrated Bosch microwave, space for fridge freezer, integrated dishwasher, 1.5 bowl stainless steel single drainer sink with mixer tap, under counter lighting, cornice ceiling, door through to. . . - REAR HALLWAY:
- Ceramic tiled floor, uPVC door to rear.
- STUDY/PANTRY:
- Ceramic tiled floor.
- WC:
- Ceramic tiled floor, low flush wc, pedestal wash and basin.
- UTILITY ROOM:
- Ceramic tiled floor, range of high and low level units, stainless steel single drainer sink with mixer taps, space for washer dryer and fridge freezer.
- CLOAKROOM/WC:
- Ceramic tiled floor, low flush wc, pedestal wash basin, cornice ceiling.
- LIVING ROOM:
- 3.73m x 4.34m (12' 3" x 14' 3")
Solid wood floor, feature brick fireplace with multi fuel stove and slate hearth, uPVC double glazed French door to rear, corner ceiling, ceiling rose. - DINING ROOM:
- 3.4m x 3.25m (11' 2" x 10' 8")
Ceiling rose and cornice ceiling. - GALLERIED LANDING:
- Generous open study area, hot press off.
- BEDROOM (1):
- 5.64m x 4.19m (18' 6" x 13' 9")
Integrated wardrobe. - DRESSING ROOM:
- 3.35m x 2.51m (11' 0" x 8' 3")
- ENSUITE SHOWER ROOM:
- Ceramic tiled floor, half tiled walls, low flush wc, vanity sink, bidet, fully tiled corner shower cubicle, extractor fan.
- BEDROOM (2):
- 3.48m x 3.28m (11' 5" x 10' 9")
Solid wood flooring, integrated wardrobe and fitted dresser. - BATHROOM:
- Ceramic tiled wood look floor, low flush wc, free standing bath with floor mounted taps, vanity sink unit, chrome heated towel rail, generous ‘walk-in’ shower, all brushed brass fittings, spotlights.
- BEDROOM (3):
- 3.48m x 4.42m (11' 5" x 14' 6")
- BEDROOM (4):
- 5.61m x 3.28m (18' 5" x 10' 9")
Integrated wardrobe. - ENSUITE SHOWER ROOM:
- Ceramic tiled wood look floor, low flush wc,, panelled corner shower cubicle, vanity sink unit, spotlights, extractor fan.
- BEDROOM (5)/STUDY:
Outside
- ATTACHED GARAGE
- Electric roller shutter door, power and light, oil boiler.
- Rendered walls and pillars to front with wrought iron gates, tarmac driveway leading to side and rear. Brick pavioured front with approaching steps to front, large front lawn with central mature flowerbed with specimen trees and mature shrubs, bordering flowerbed with external floodlighting.
Wrought iron gates and railings to include rear garden and driveway. Generous brick paviour rear patio. Substantial tarmac parking area that also leads to generous attached garage with electric roller door. Private rear garden with mature boundary hedge and shrub beds. Substantial flat rear lawn. - TENURE:
- We have been advised the tenure for this property is Freehold, we recommend the purchaser and their solicitor verify the details.
- RATES PAYABLE:
- For the period April 2024 to March 2025 £3,045
Directions
When travelling from Lisburn towards Carryduff, continue past Carr Primary School and number 343 is directly on your left hand side.



